9 Cambridge Avenue, Streamwood, Illinois 60107
$2,700
|
Rented
|
|
| Status: | Rented |
| Sqft: | 1,975 |
| Cost/Sqft: | $0 |
| Beds: | 3 |
| Baths: | 3 |
| Year Built: | 1996 |
| Property Taxes: | $0 |
| Days On Market: | 664 |
| Lot Size: | 0,00 |
Description
Beautifully UPDATED Townhouse with finished basement in Sought after Sherwood Forest, Updated Kitchen with Hi-End Cabinetry, Granite Counters & Island, Under-mount double sink with Garbage disposal, Stainless steel appliances & Pantry Closet, Carpeting t/o, Travertine tile in Foyer, Kitchen, bathroom and laundry room, 3 generous size bedrooms, Master Bedroom with Vaulted Cielings, Large walk in closet & on suite bathroom w/ double sinks, 2 Car attached garage, Newer cordless Cellular Shade window treatments t/o, Laundry & Bathroom located off Kitchen, Refinished 2 story Porch off Dining room with stairs to back yard, Refinished 6 Panel doors t/o, All new windows and patio doors were recently installed. Gas Fireplace in Living room, Two story foyer with plenty of natural sun light. Ceiling fans, walk in closets. Spacious finished basement with walk out & storage room. Must see in person to appreciate! AVAILABLE May 2
Property Specifics
| Residential Rental | |
| 2 | |
| — | |
| 1996 | |
| — | |
| — | |
| No | |
| — |
| Cook | |
| Sherwood Forest | |
| — / — | |
| — | |
| — | |
| — | |
| 12042874 | |
| — |
Nearby Schools
| NAME: | DISTRICT: | DISTANCE: | |
|---|---|---|---|
|
Grade School
Heritage Elementary School |
46 | — | |
|
Middle School
Tefft Middle School |
46 | Not in DB | |
|
High School
Streamwood High School |
46 | Not in DB | |
Property History
| DATE: | EVENT: | PRICE: | SOURCE: |
|---|---|---|---|
| 16 Aug, 2018 | Under contract | $0 | MRED MLS |
| 1 Jul, 2018 | Listed for sale | $0 | MRED MLS |
| 8 May, 2022 | Under contract | $0 | MRED MLS |
| 3 May, 2022 | Listed for sale | $0 | MRED MLS |
| 2 May, 2024 | Under contract | $0 | MRED MLS |
| 30 Apr, 2024 | Listed for sale | $0 | MRED MLS |
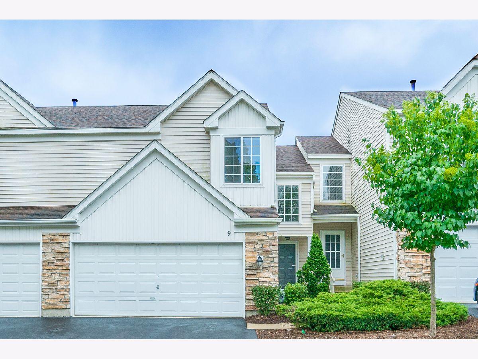
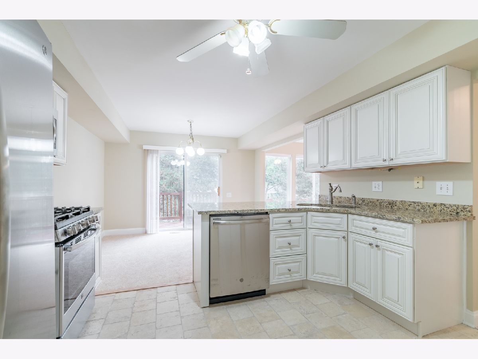
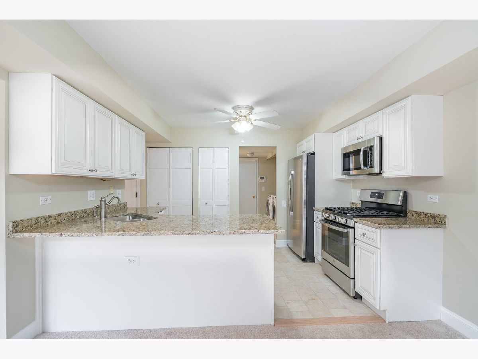
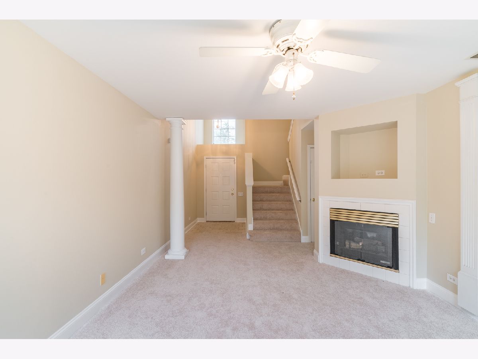
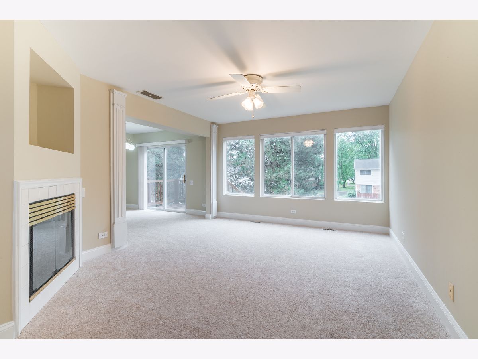
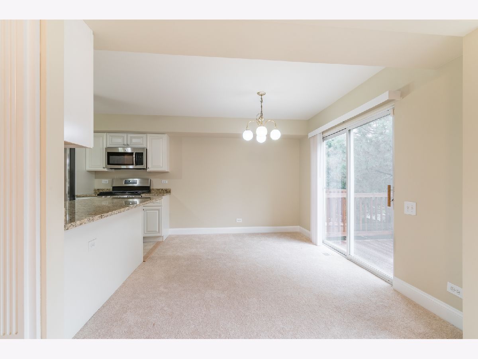
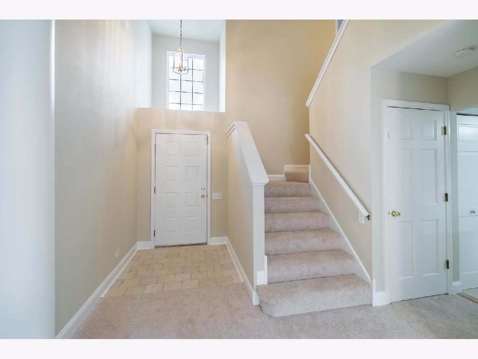
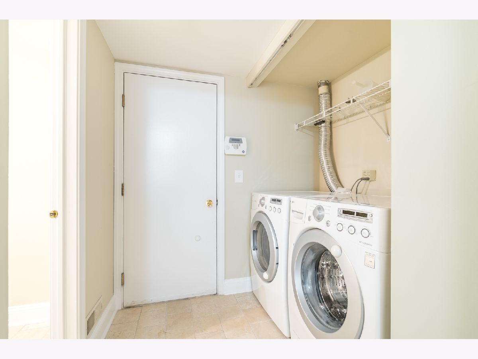
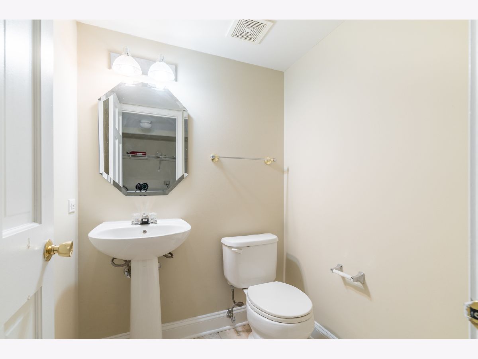
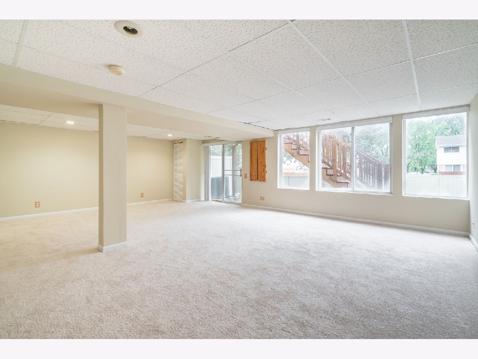
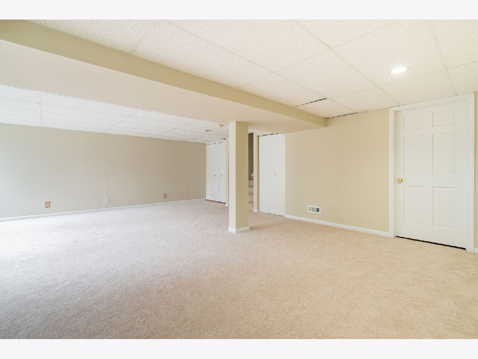
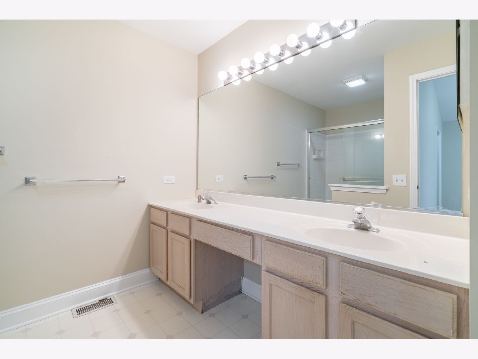
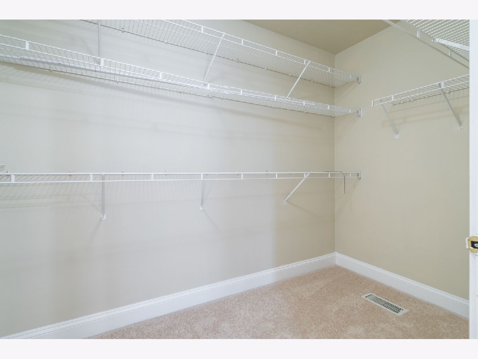
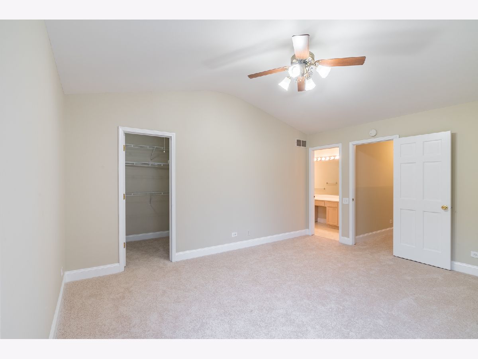
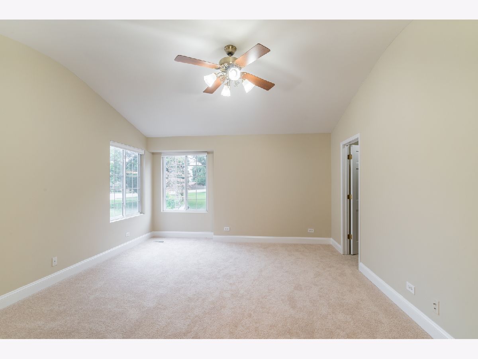
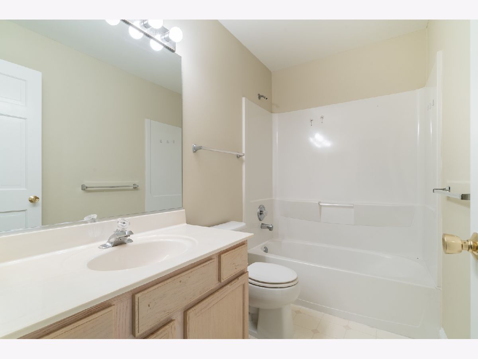
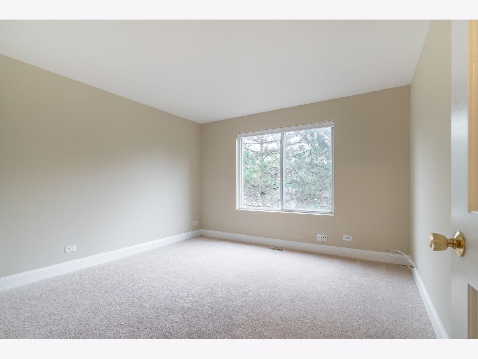
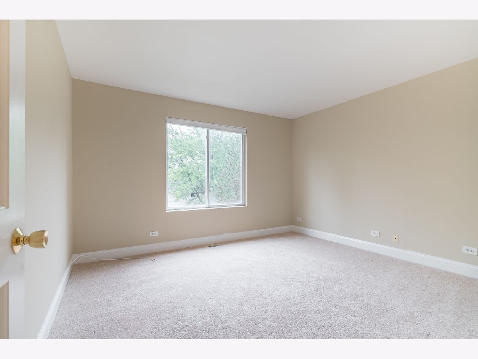
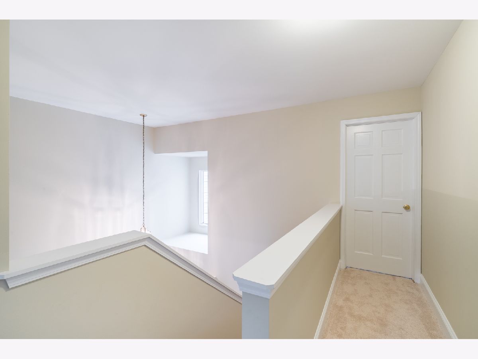
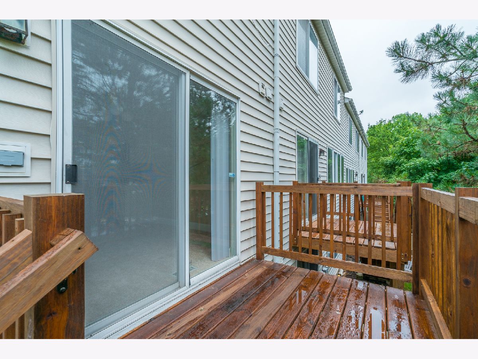
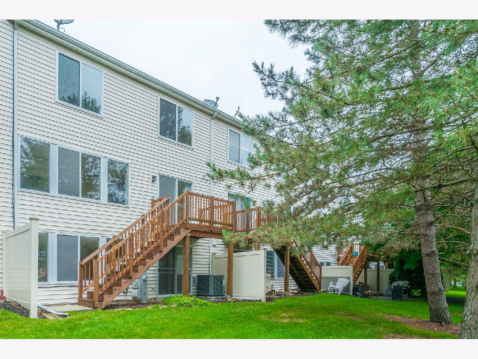
Room Specifics
Total Bedrooms: 3
Bedrooms Above Ground: 3
Bedrooms Below Ground: 0
Dimensions: —
Floor Type: —
Dimensions: —
Floor Type: —
Full Bathrooms: 3
Bathroom Amenities: Double Sink
Bathroom in Basement: 0
Rooms: —
Basement Description: Finished
Other Specifics
| 2 | |
| — | |
| Asphalt | |
| — | |
| — | |
| COMMON | |
| — | |
| — | |
| — | |
| — | |
| Not in DB | |
| — | |
| — | |
| — | |
| — |
Tax History
| Year | Property Taxes |
|---|
Contact Agent
Contact Agent
Listing Provided By
Troy Realty Ltd


