900 Gillespie Lane, Yorkville, Illinois 60560
$2,300
|
Rented
|
|
| Status: | Rented |
| Sqft: | 1,779 |
| Cost/Sqft: | $0 |
| Beds: | 3 |
| Baths: | 3 |
| Year Built: | 2021 |
| Property Taxes: | $0 |
| Days On Market: | 1341 |
| Lot Size: | 0,00 |
Description
Beautiful And Bright New Construction End Unit Town Home With Walk Out Basement Overlooking A Ravine. The Home's Modern And Spacious Kitchen Features Quartz Countertops, An Island With Breakfast Bar, As Well As 42" Soft Close Cabinets/Drawers And All Stainless-Steel Appliances. The Large And Comfortable Family Room Is Connected With The Kitchen. Dining Area With Sliding Glass Doors. Upstairs You Will Find A Spacious Master Bedroom Featuring A Walk In Closet, Master Bathroom With Dual Sinks And Shower. In Addition There Is A Loft, Two Additional Bedrooms. The Remaining Two Bedrooms Are Bright And Share The Second Full Bathroom. Laundry Is Also Conveniently Located On The Second Floor. The Home Includes An Attached 2 Car Garage. Additional Highlights Of The Home Include 9' Ceilings On The First Floor, Luxury Vinyl Plank Flooring Throughout The First Floor. Modern Paint And Carpet. Two Car Garage. Plenty Of Storage. Close To Shopping, Schools, And Entertainment.
Property Specifics
| Residential Rental | |
| 3 | |
| — | |
| 2021 | |
| — | |
| — | |
| Yes | |
| — |
| Kendall | |
| Townes Of Kendall Market Place | |
| — / — | |
| — | |
| — | |
| — | |
| 11404254 | |
| — |
Nearby Schools
| NAME: | DISTRICT: | DISTANCE: | |
|---|---|---|---|
|
Grade School
Bristol Bay Elementary School |
115 | — | |
|
Middle School
Yorkville Middle School |
115 | Not in DB | |
|
High School
Yorkville High School |
115 | Not in DB | |
Property History
| DATE: | EVENT: | PRICE: | SOURCE: |
|---|---|---|---|
| 9 Jul, 2021 | Sold | $250,000 | MRED MLS |
| 3 Mar, 2021 | Under contract | $250,000 | MRED MLS |
| 2 Mar, 2021 | Listed for sale | $250,000 | MRED MLS |
| 25 Jun, 2022 | Under contract | $0 | MRED MLS |
| 18 May, 2022 | Listed for sale | $0 | MRED MLS |
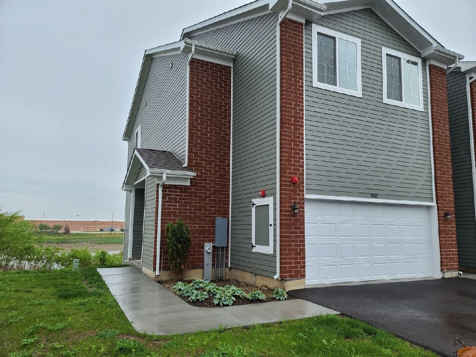
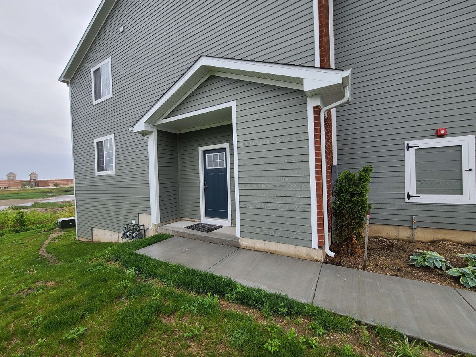
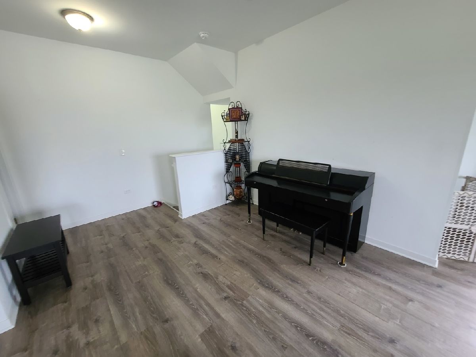
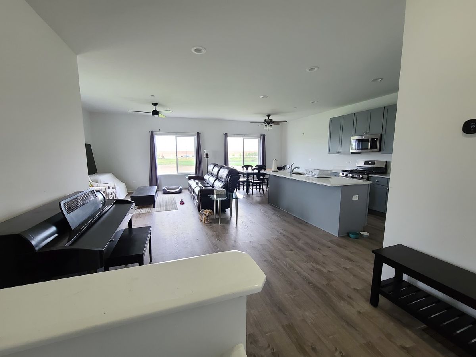
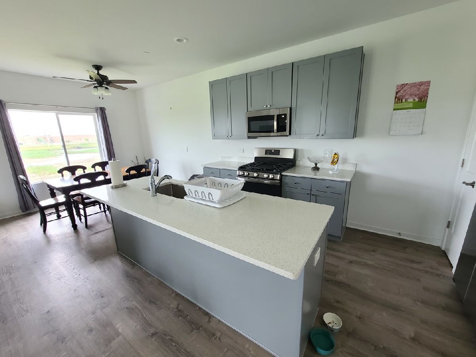
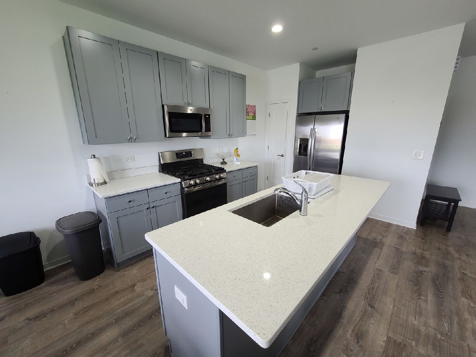
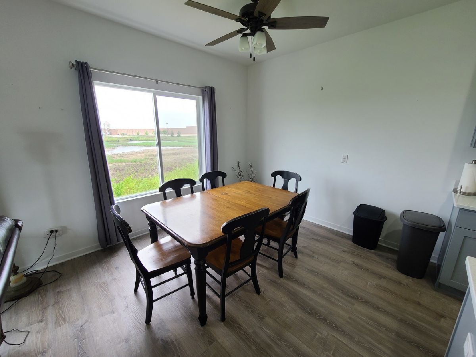
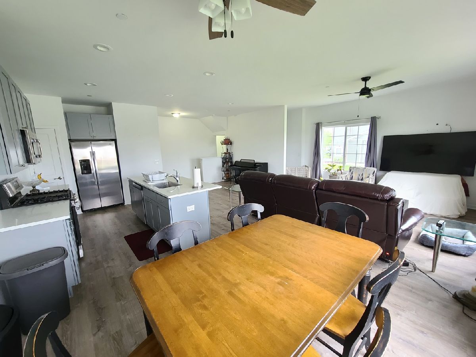
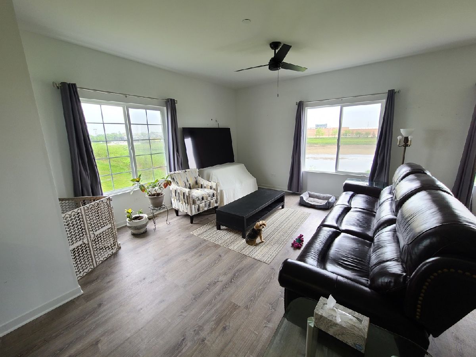
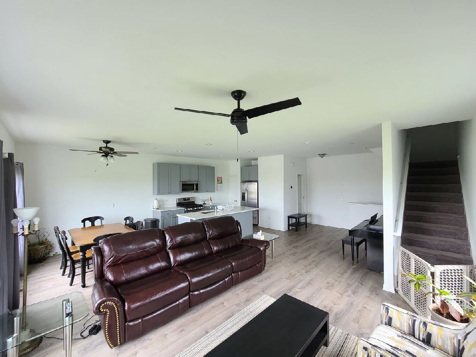
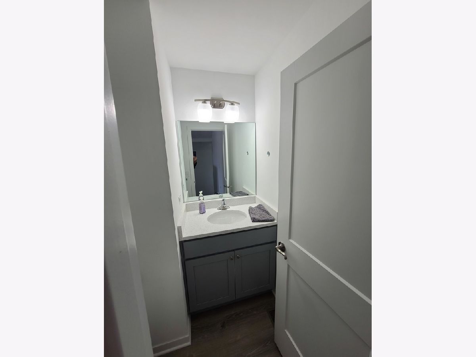
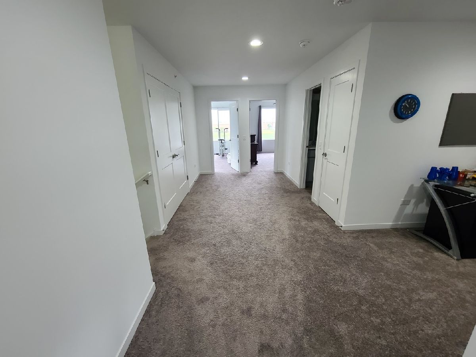
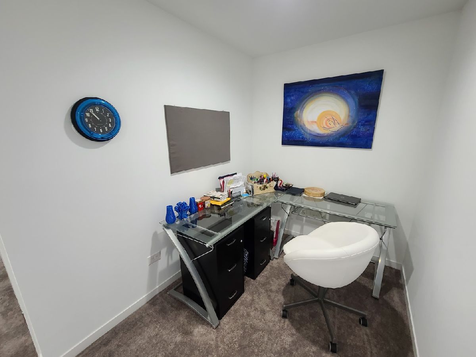
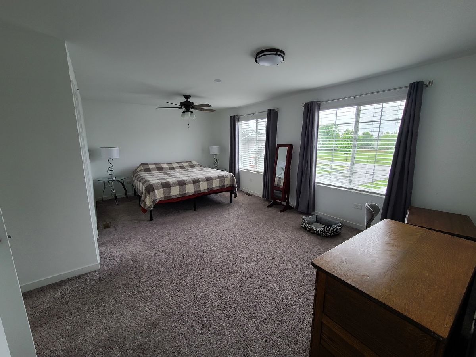
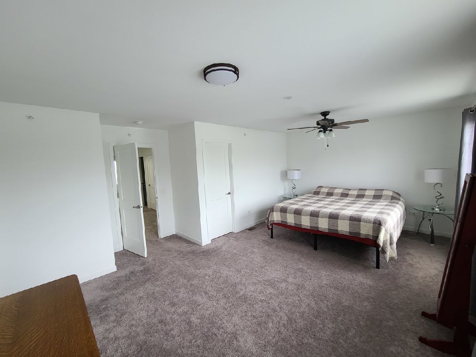
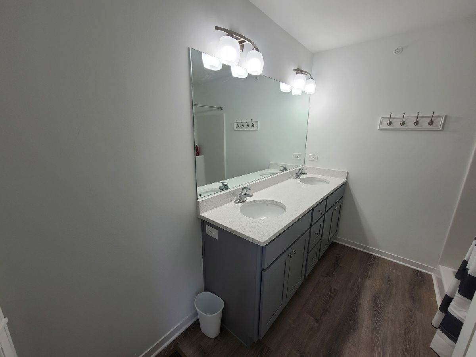
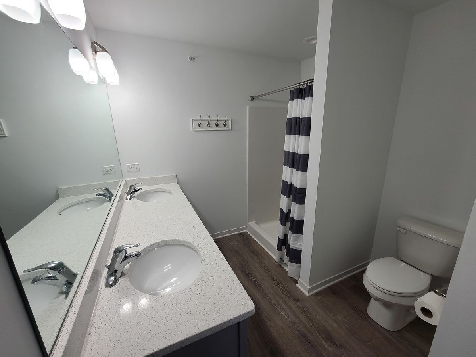
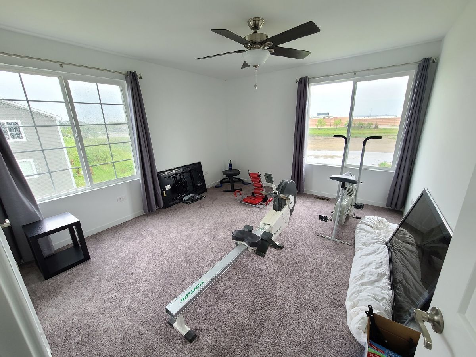
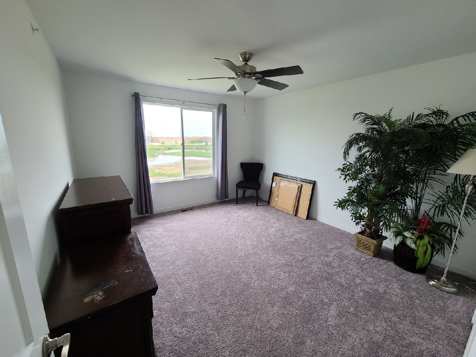
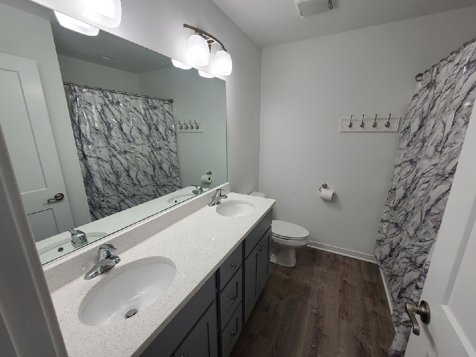
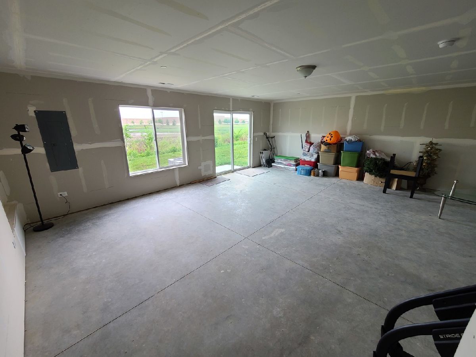
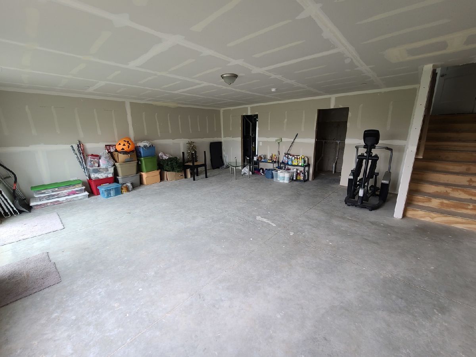
Room Specifics
Total Bedrooms: 3
Bedrooms Above Ground: 3
Bedrooms Below Ground: 0
Dimensions: —
Floor Type: —
Dimensions: —
Floor Type: —
Full Bathrooms: 3
Bathroom Amenities: Double Sink
Bathroom in Basement: 0
Rooms: —
Basement Description: Bathroom Rough-In,Egress Window
Other Specifics
| 2 | |
| — | |
| Asphalt | |
| — | |
| — | |
| 25X50 | |
| — | |
| — | |
| — | |
| — | |
| Not in DB | |
| — | |
| — | |
| — | |
| — |
Tax History
| Year | Property Taxes |
|---|
Contact Agent
Contact Agent
Listing Provided By
RE/MAX Professionals Select


