901 Penny Lane, Sycamore, Illinois 60178
$1,700
|
Rented
|
|
| Status: | Rented |
| Sqft: | 1,202 |
| Cost/Sqft: | $0 |
| Beds: | 2 |
| Baths: | 2 |
| Year Built: | 2004 |
| Property Taxes: | $0 |
| Days On Market: | 1121 |
| Lot Size: | 0,00 |
Description
First floor end unit with zero threshold entrance. New luxury vinyl floors throughout and a fresh coat of paint. Open concept living space with a wonderful view of the pond and woods. The living room area has an electric fireplace that will actually keep you cozy during the winter months. Combined living/dining area is opened into the kitchen which features 2 sided cabinets, granite counters and stainless appliances. Blinds and drapes are provided throughout. Washer and dryer included in a nice sized laundry room off the 2 car garage. What a nice peaceful place to call home with convenient shopping, parks and charming downtown Sycamore just minutes away.
Property Specifics
| Residential Rental | |
| 1 | |
| — | |
| 2004 | |
| — | |
| — | |
| Yes | |
| — |
| De Kalb | |
| River Edge | |
| — / — | |
| — | |
| — | |
| — | |
| 11688805 | |
| — |
Nearby Schools
| NAME: | DISTRICT: | DISTANCE: | |
|---|---|---|---|
|
Grade School
North Grove Elementary School |
427 | — | |
|
Middle School
Sycamore Middle School |
427 | Not in DB | |
|
High School
Sycamore High School |
427 | Not in DB | |
Property History
| DATE: | EVENT: | PRICE: | SOURCE: |
|---|---|---|---|
| 27 Jan, 2023 | Under contract | $0 | MRED MLS |
| 15 Dec, 2022 | Listed for sale | $0 | MRED MLS |
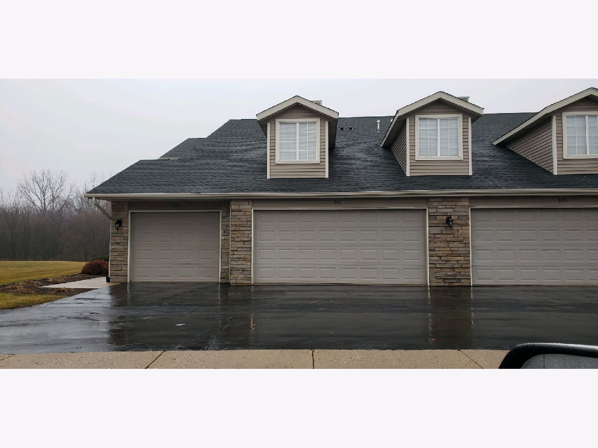
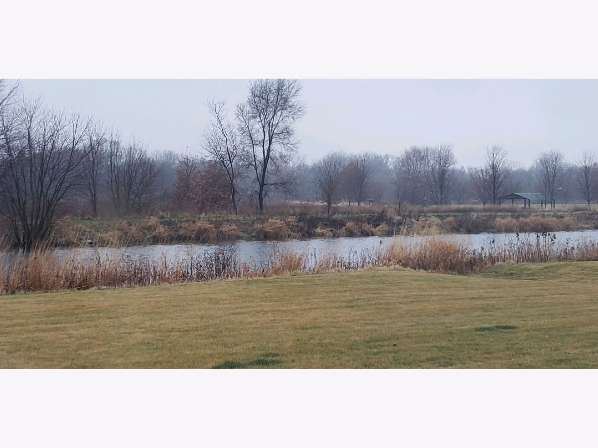
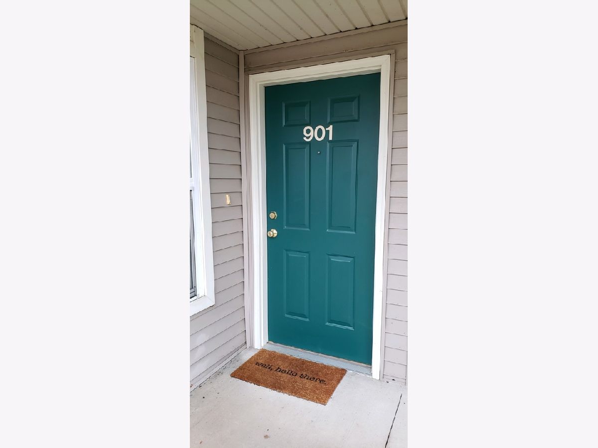
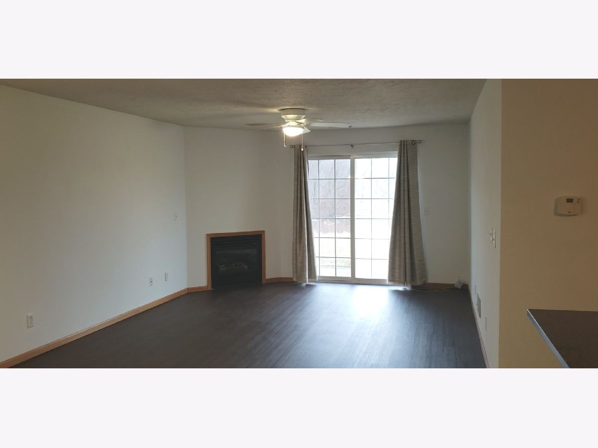
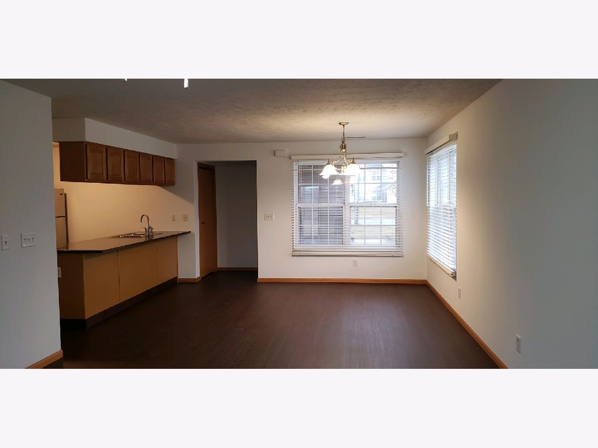
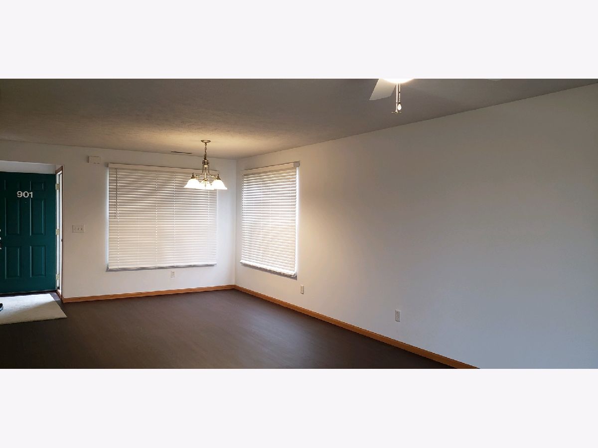
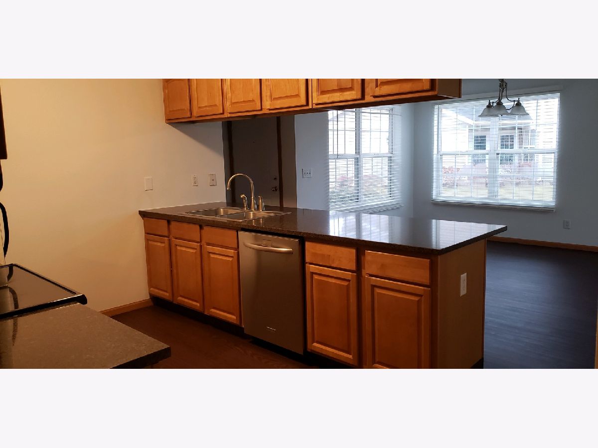
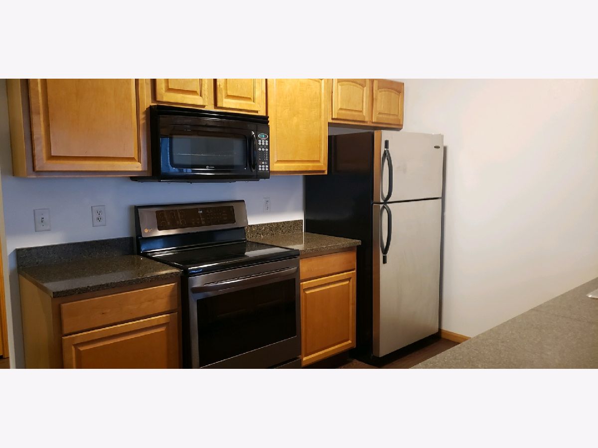
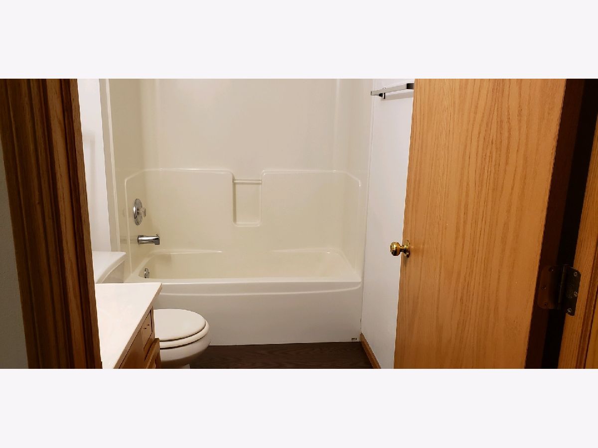
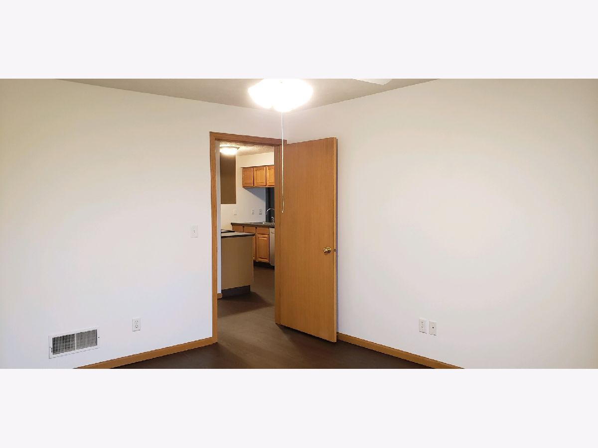
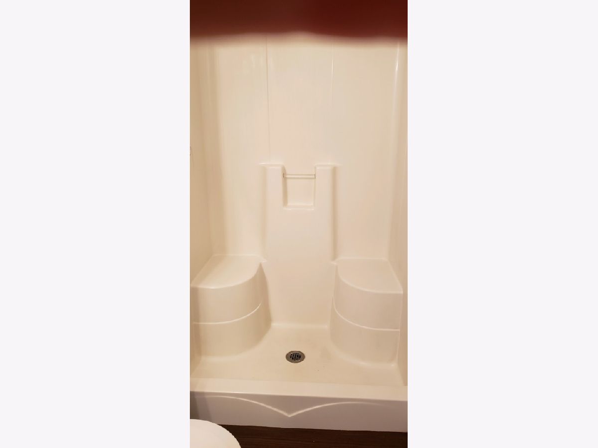
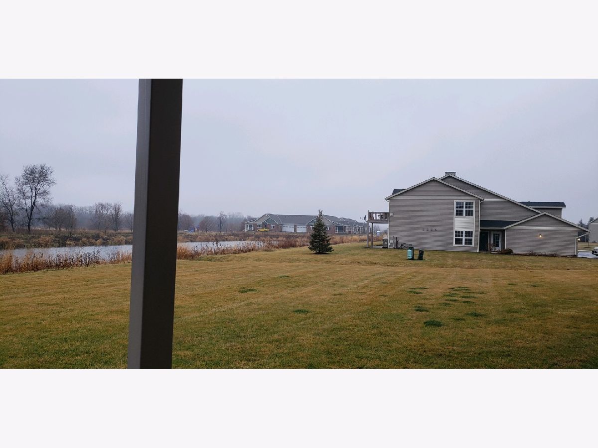
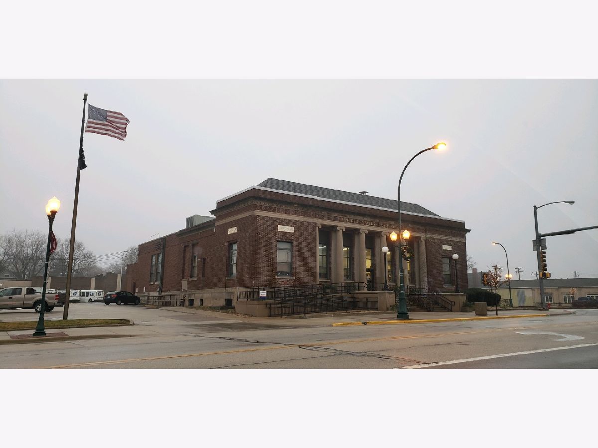
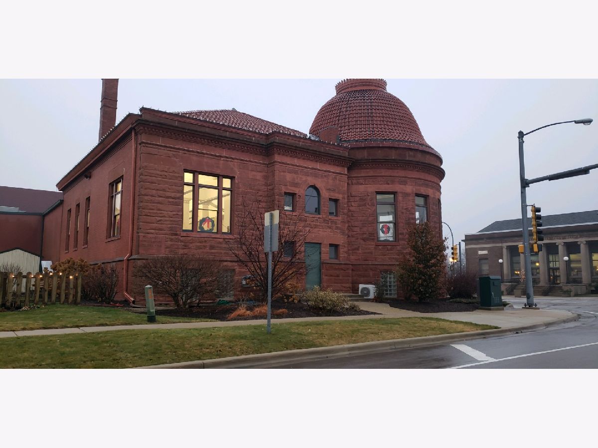
Room Specifics
Total Bedrooms: 2
Bedrooms Above Ground: 2
Bedrooms Below Ground: 0
Dimensions: —
Floor Type: —
Full Bathrooms: 2
Bathroom Amenities: —
Bathroom in Basement: 0
Rooms: —
Basement Description: Slab
Other Specifics
| 2 | |
| — | |
| — | |
| — | |
| — | |
| COMMON | |
| — | |
| — | |
| — | |
| — | |
| Not in DB | |
| — | |
| — | |
| — | |
| — |
Tax History
| Year | Property Taxes |
|---|
Contact Agent
Contact Agent
Listing Provided By
Coldwell Banker Realty


