901 Penny Lane, Sycamore, Illinois 60178
$1,700
|
Rented
|
|
| Status: | Rented |
| Sqft: | 1,202 |
| Cost/Sqft: | $0 |
| Beds: | 2 |
| Baths: | 2 |
| Year Built: | 2004 |
| Property Taxes: | $0 |
| Days On Market: | 717 |
| Lot Size: | 0,00 |
Description
First floor end unit with zero threshold entrance. Newer luxury vinyl floors throughout. Open concept living space with a wonderful view of the pond and woods. The living room area has an electric fireplace that will actually keep you cozy during the winter months. Kitchen overlooks dining and living rooms and has plenty of cabinets, granite counters and stainless appliances. Blinds and drapes are provided throughout the unit. Washer and dryer included in a nice sized laundry room off the 2 car garage. A peaceful place to call home close to shopping, parks and charming downtown Sycamore. Dogs may be considered for extra rent dependent on size and breed. No smoking property
Property Specifics
| Residential Rental | |
| 1 | |
| — | |
| 2004 | |
| — | |
| — | |
| Yes | |
| — |
| — | |
| River Edge | |
| — / — | |
| — | |
| — | |
| — | |
| 11965530 | |
| — |
Nearby Schools
| NAME: | DISTRICT: | DISTANCE: | |
|---|---|---|---|
|
Grade School
North Grove Elementary School |
427 | — | |
|
Middle School
Sycamore Middle School |
427 | Not in DB | |
|
High School
Sycamore High School |
427 | Not in DB | |
Property History
| DATE: | EVENT: | PRICE: | SOURCE: |
|---|---|---|---|
| 14 Mar, 2024 | Under contract | $0 | MRED MLS |
| 23 Jan, 2024 | Listed for sale | $0 | MRED MLS |
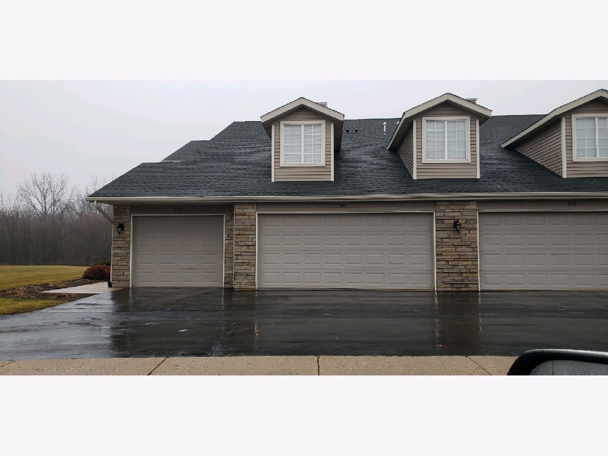
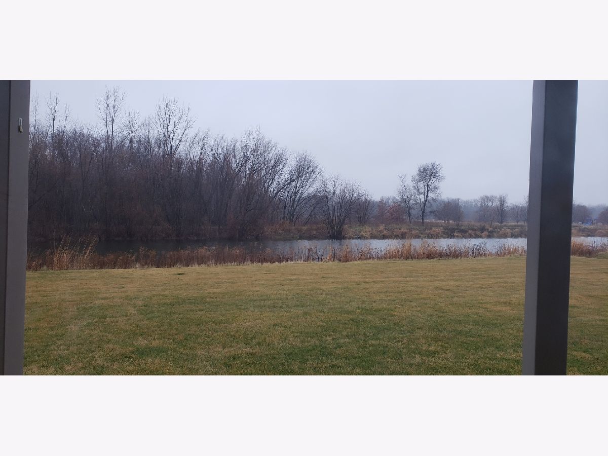
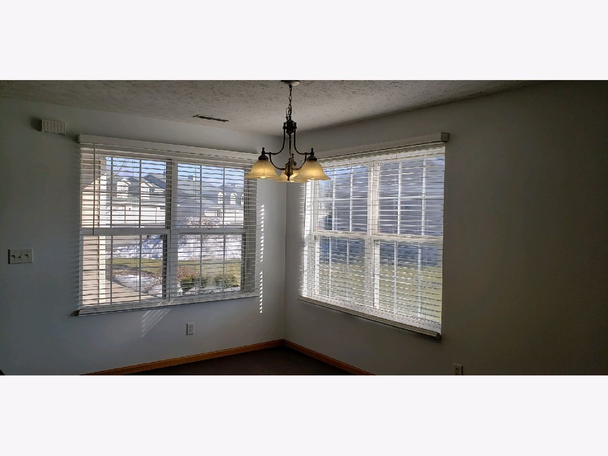
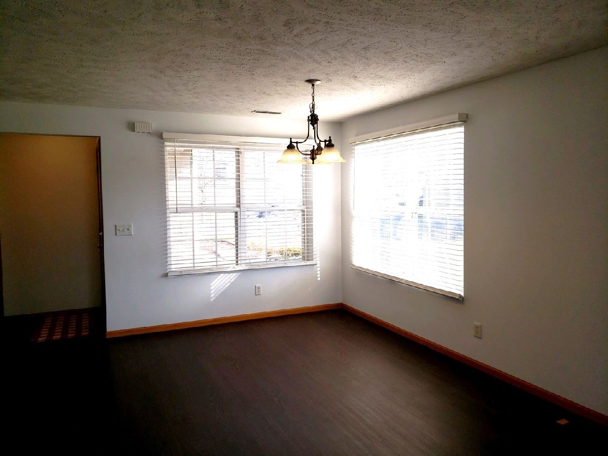
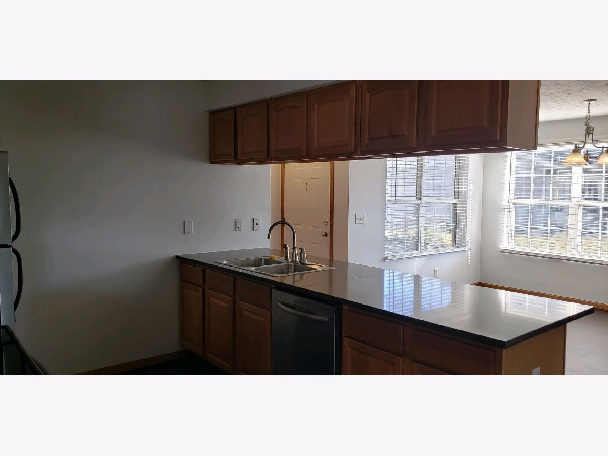
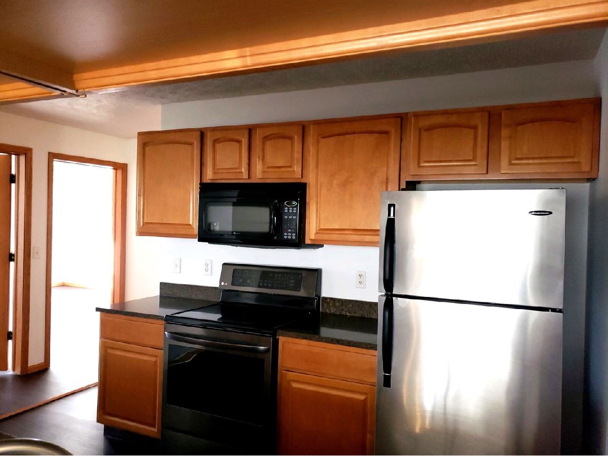
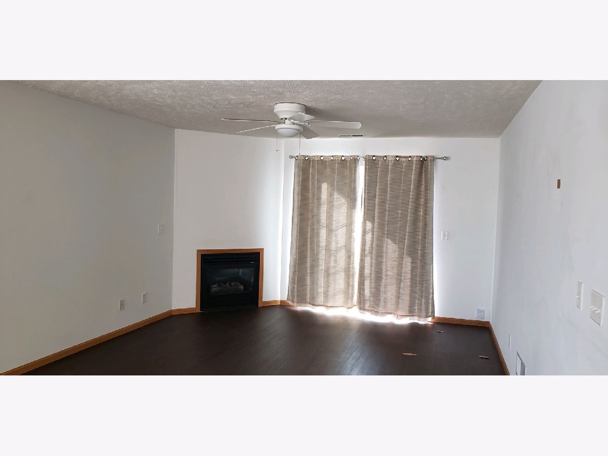
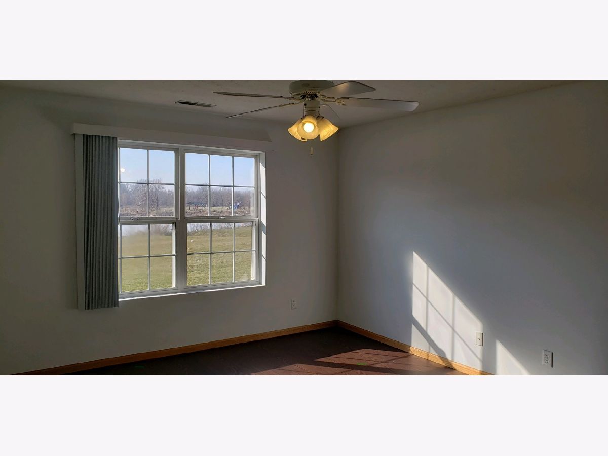
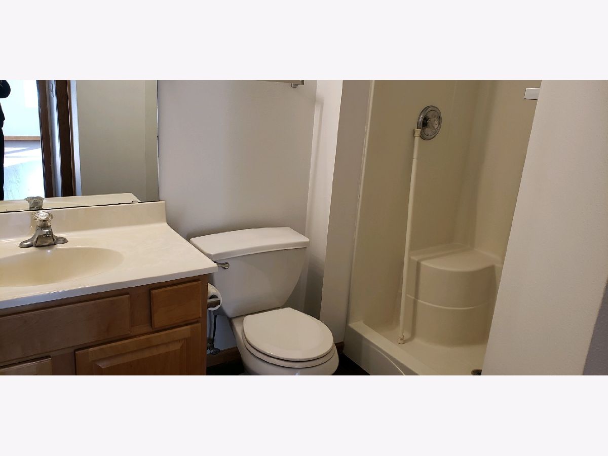
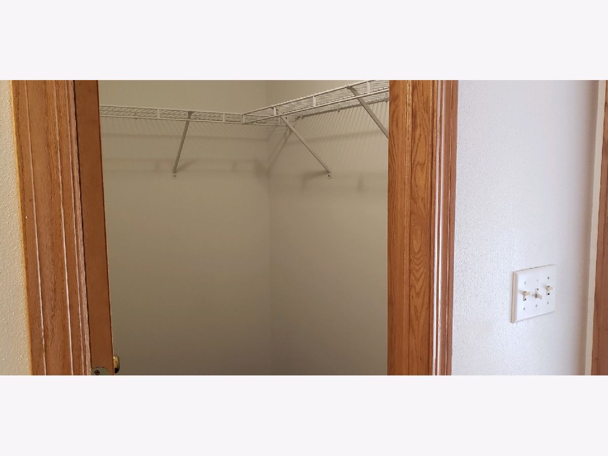
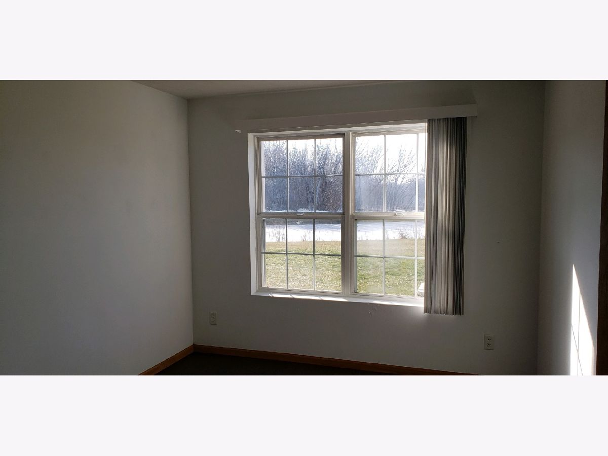
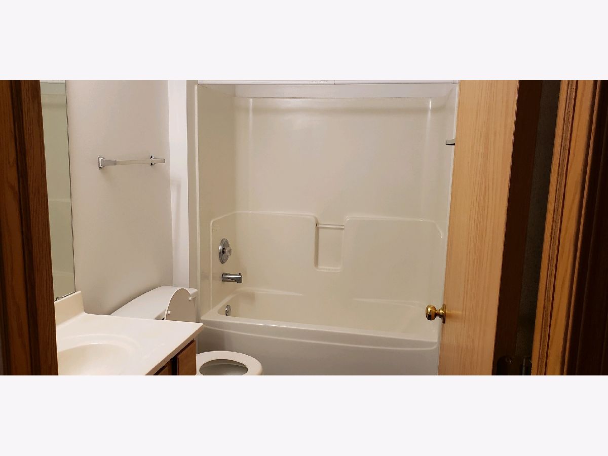
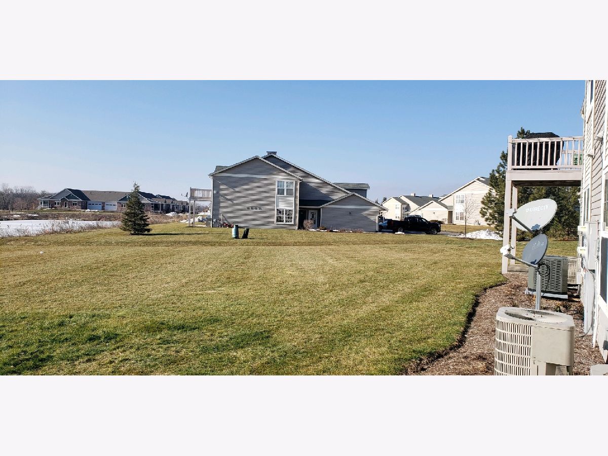
Room Specifics
Total Bedrooms: 2
Bedrooms Above Ground: 2
Bedrooms Below Ground: 0
Dimensions: —
Floor Type: —
Full Bathrooms: 2
Bathroom Amenities: —
Bathroom in Basement: 0
Rooms: —
Basement Description: Slab
Other Specifics
| 2 | |
| — | |
| — | |
| — | |
| — | |
| COMMON | |
| — | |
| — | |
| — | |
| — | |
| Not in DB | |
| — | |
| — | |
| — | |
| — |
Tax History
| Year | Property Taxes |
|---|
Contact Agent
Contact Agent
Listing Provided By
Coldwell Banker Realty


