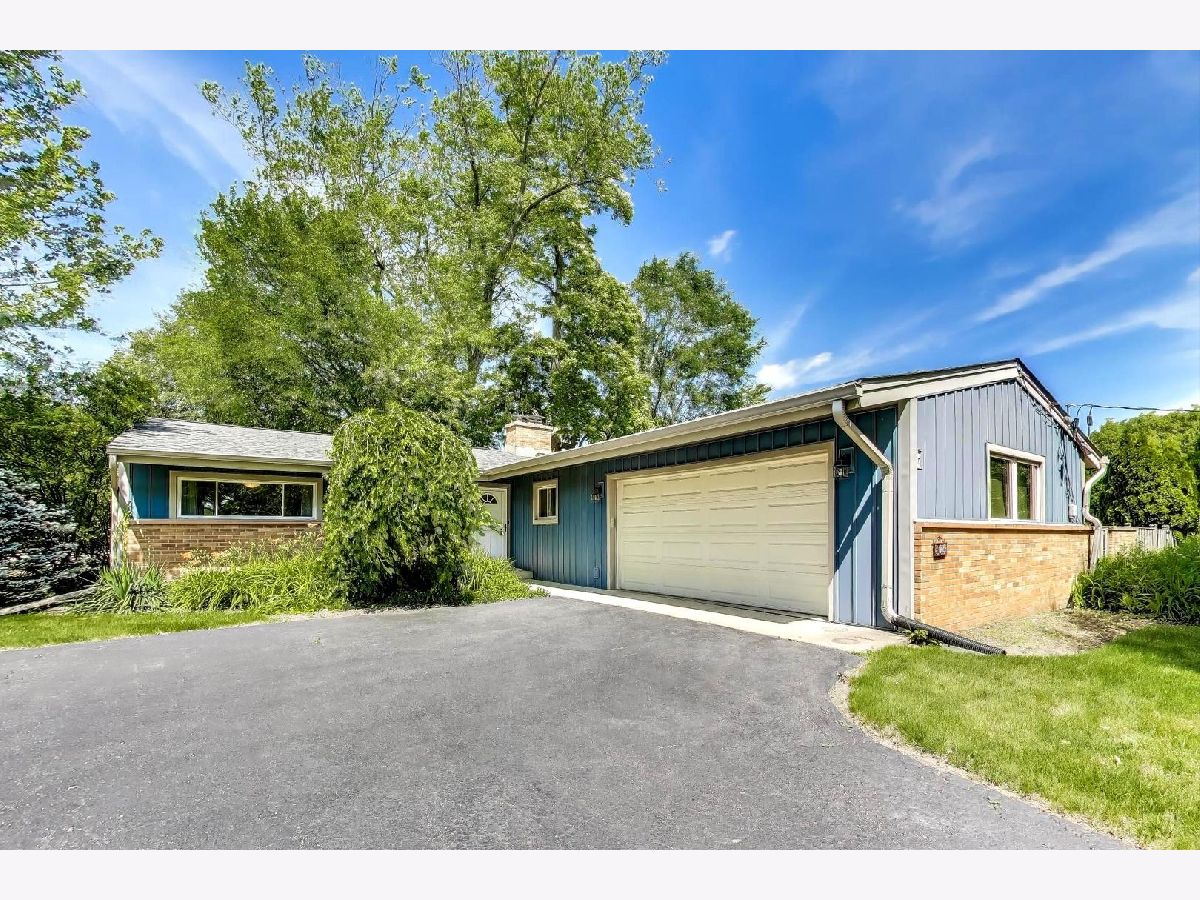904 Chestnut Avenue, Arlington Heights, Illinois 60005
$3,500
|
Rented
|
|
| Status: | Rented |
| Sqft: | 1,502 |
| Cost/Sqft: | $0 |
| Beds: | 3 |
| Baths: | 2 |
| Year Built: | 1956 |
| Property Taxes: | $0 |
| Days On Market: | 79 |
| Lot Size: | 0,00 |
Description
Price Improvement on this charming 3-bedroom, 2-bath mid-century modern gem nestled on a corner lot in desirable Pioneer Park. Warm, inviting, and full of character, this home has an updated kitchen, new flooring and floor to ceiling windows drenching the main living area with light. Enjoy sunny afternoons or casual gatherings on the spacious deck, unwind by the classic brick fireplace, and retreat to a beautifully remodeled primary bath featuring a sleek walk-in shower. Located within award-winning Arlington Heights schools-Westgate, South, and Rolling Meadows-and just blocks from vibrant Downtown Arlington Heights. Each applicant over 18 must fill out application. Please contact listing agent for application link.
Property Specifics
| Residential Rental | |
| — | |
| — | |
| 1956 | |
| — | |
| — | |
| No | |
| — |
| Cook | |
| — | |
| — / — | |
| — | |
| — | |
| — | |
| 12386166 | |
| — |
Nearby Schools
| NAME: | DISTRICT: | DISTANCE: | |
|---|---|---|---|
|
Grade School
Westgate Elementary School |
25 | — | |
|
Middle School
South Middle School |
25 | Not in DB | |
|
High School
Rolling Meadows High School |
214 | Not in DB | |
Property History
| DATE: | EVENT: | PRICE: | SOURCE: |
|---|---|---|---|
| 11 Nov, 2014 | Sold | $230,000 | MRED MLS |
| 1 Oct, 2014 | Under contract | $255,000 | MRED MLS |
| 3 Nov, 2013 | Listed for sale | $255,000 | MRED MLS |
| 19 Nov, 2018 | Sold | $285,000 | MRED MLS |
| 15 Oct, 2018 | Under contract | $285,000 | MRED MLS |
| 3 Oct, 2018 | Listed for sale | $285,000 | MRED MLS |
| 31 Jul, 2025 | Under contract | $0 | MRED MLS |
| 23 Jun, 2025 | Listed for sale | $0 | MRED MLS |

































Room Specifics
Total Bedrooms: 3
Bedrooms Above Ground: 3
Bedrooms Below Ground: 0
Dimensions: —
Floor Type: —
Dimensions: —
Floor Type: —
Full Bathrooms: 2
Bathroom Amenities: —
Bathroom in Basement: 0
Rooms: —
Basement Description: —
Other Specifics
| 2 | |
| — | |
| — | |
| — | |
| — | |
| 78X84X70X119, 28X92X25X104 | |
| — | |
| — | |
| — | |
| — | |
| Not in DB | |
| — | |
| — | |
| — | |
| — |
Tax History
| Year | Property Taxes |
|---|---|
| 2014 | $6,528 |
| 2018 | $7,905 |
Contact Agent
Contact Agent
Listing Provided By
Jameson Sotheby's International Realty


