905 Charlton Lane, Naperville, Illinois 60563
$3,300
|
Rented
|
|
| Status: | Rented |
| Sqft: | 1,758 |
| Cost/Sqft: | $0 |
| Beds: | 3 |
| Baths: | 3 |
| Year Built: | 2019 |
| Property Taxes: | $0 |
| Days On Market: | 901 |
| Lot Size: | 0,00 |
Description
This impeccable sun-soaked end unit, 3 story townhome is fully loaded with high end features. A MUST SEE! 3 bedrooms and 2 1/2 baths plus a two-car garage. The main level has an open floor plan featuring a vast living room, dining area and bright sunny kitchen with all Stainless- steel appliances, upgraded gray cabinetry and subway tile backsplash, designer hardware and lighting throughout. All this is beautifully coordinated with high end white quartz counters including a massive center island/breakfast bar perfect for entertaining! The 3rd level has 3 roomy bedrooms with tons of closet space. All closets have custom shelving. The bright and luxurious primary suite has an ensuite with large double sink vanity and walk in shower. The custom laundry closet is conveniently located upstairs close to the bedrooms. The lower level offers an additional office/2nd family room offering plenty of extra space. A few other luxury upgrades include: an incredible accent wall up the stairs and shiplap. This home is located in the highly sought after School District 204, close to I88, the train, dining and minutes away from downtown Naperville! Welcome home!
Property Specifics
| Residential Rental | |
| 3 | |
| — | |
| 2019 | |
| — | |
| — | |
| No | |
| — |
| Du Page | |
| Neudearborn Station | |
| — / — | |
| — | |
| — | |
| — | |
| 11854244 | |
| — |
Nearby Schools
| NAME: | DISTRICT: | DISTANCE: | |
|---|---|---|---|
|
Grade School
Longwood Elementary School |
204 | — | |
|
Middle School
Granger Middle School |
204 | Not in DB | |
|
High School
Metea Valley High School |
204 | Not in DB | |
Property History
| DATE: | EVENT: | PRICE: | SOURCE: |
|---|---|---|---|
| 11 Sep, 2023 | Under contract | $0 | MRED MLS |
| 9 Aug, 2023 | Listed for sale | $0 | MRED MLS |
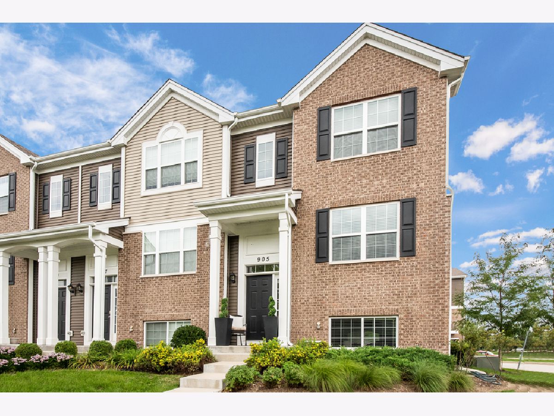
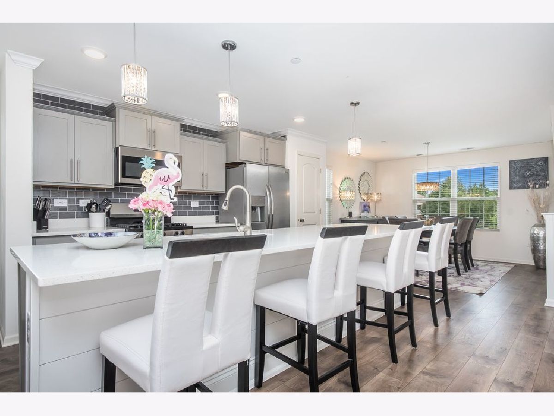
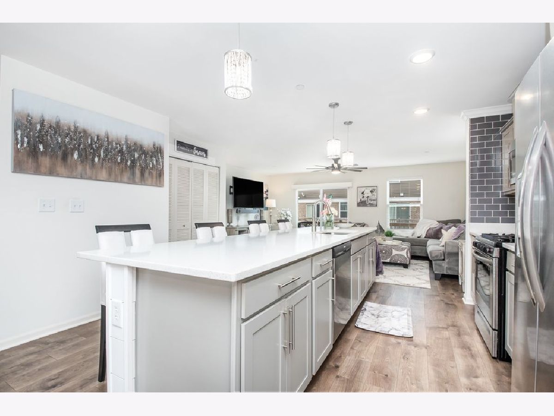
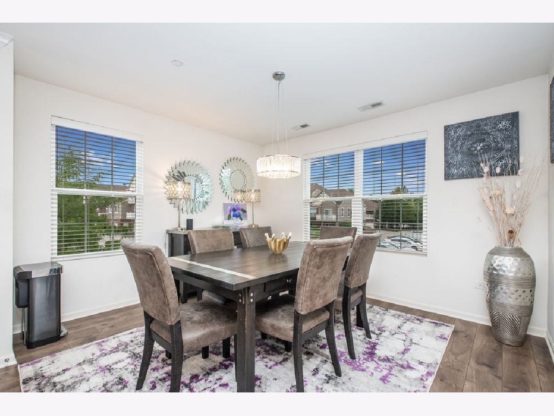
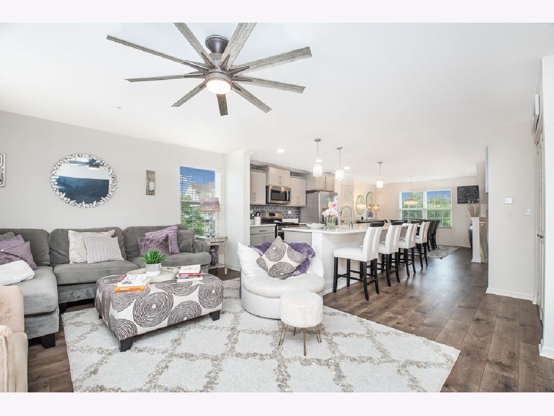
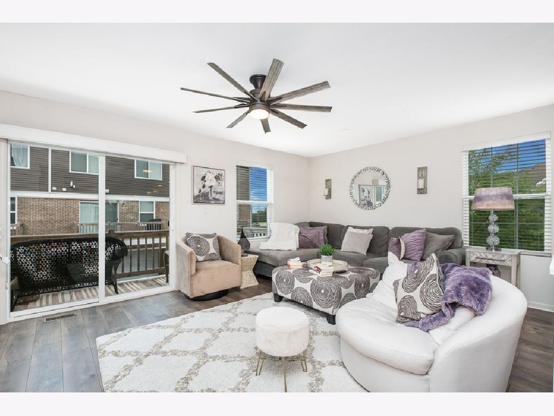
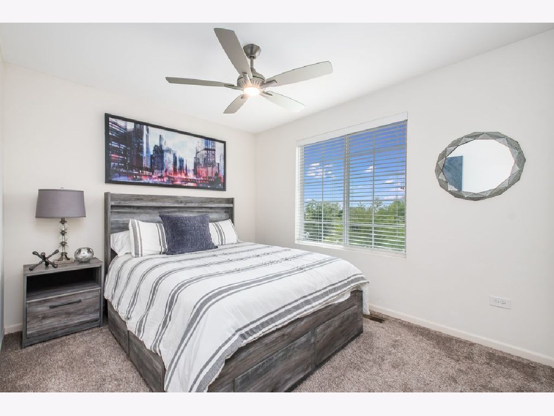
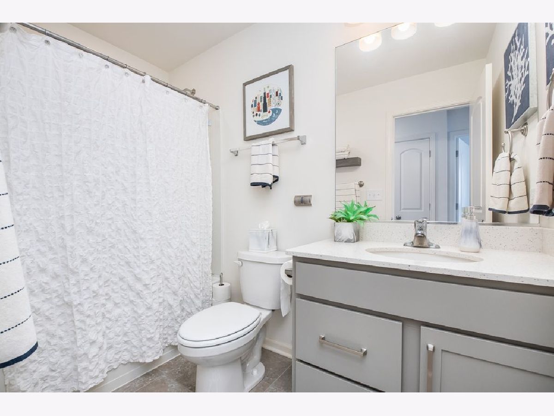
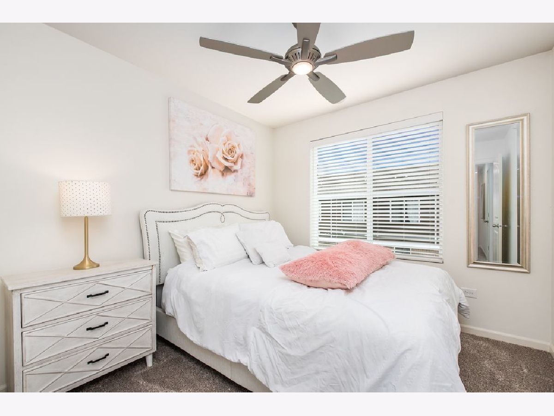
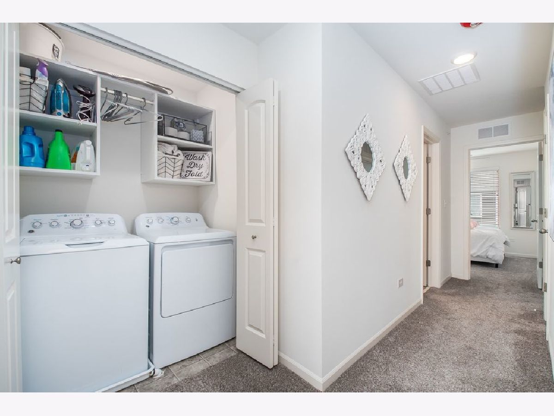
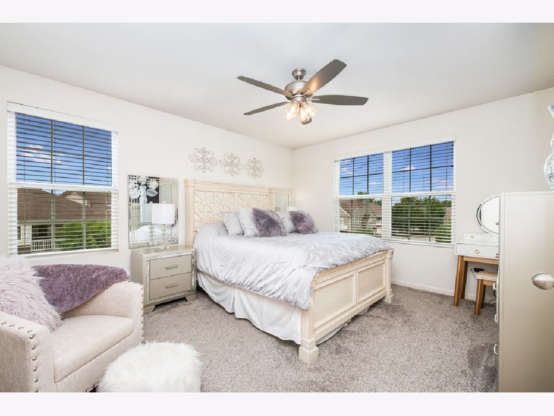
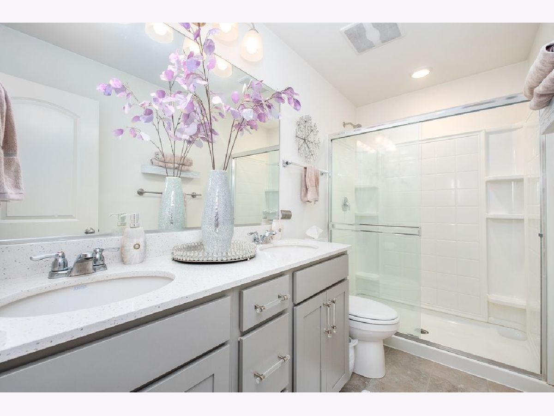
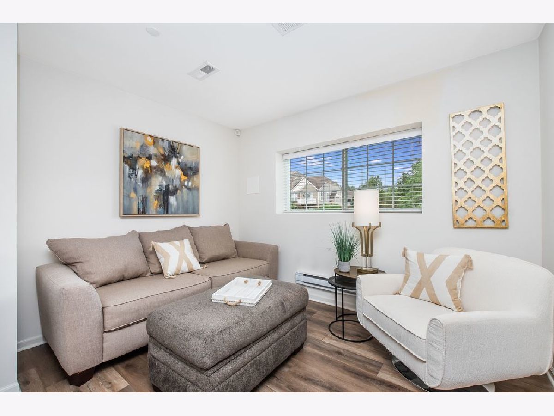
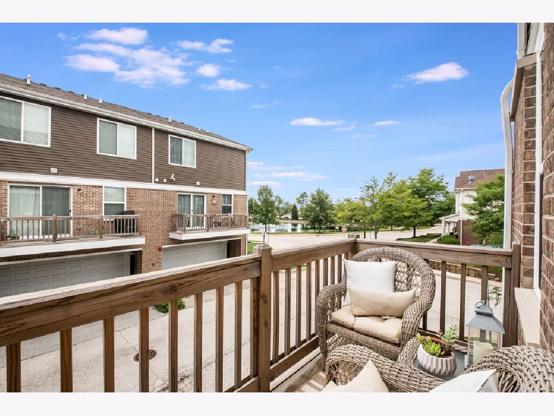
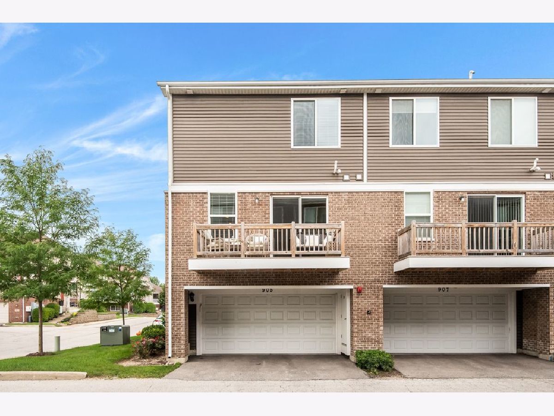
Room Specifics
Total Bedrooms: 3
Bedrooms Above Ground: 3
Bedrooms Below Ground: 0
Dimensions: —
Floor Type: —
Dimensions: —
Floor Type: —
Full Bathrooms: 3
Bathroom Amenities: —
Bathroom in Basement: 0
Rooms: —
Basement Description: None
Other Specifics
| 2 | |
| — | |
| Asphalt | |
| — | |
| — | |
| 1839 | |
| — | |
| — | |
| — | |
| — | |
| Not in DB | |
| — | |
| — | |
| — | |
| — |
Tax History
| Year | Property Taxes |
|---|
Contact Agent
Contact Agent
Listing Provided By
@properties Christie's International Real Estate


