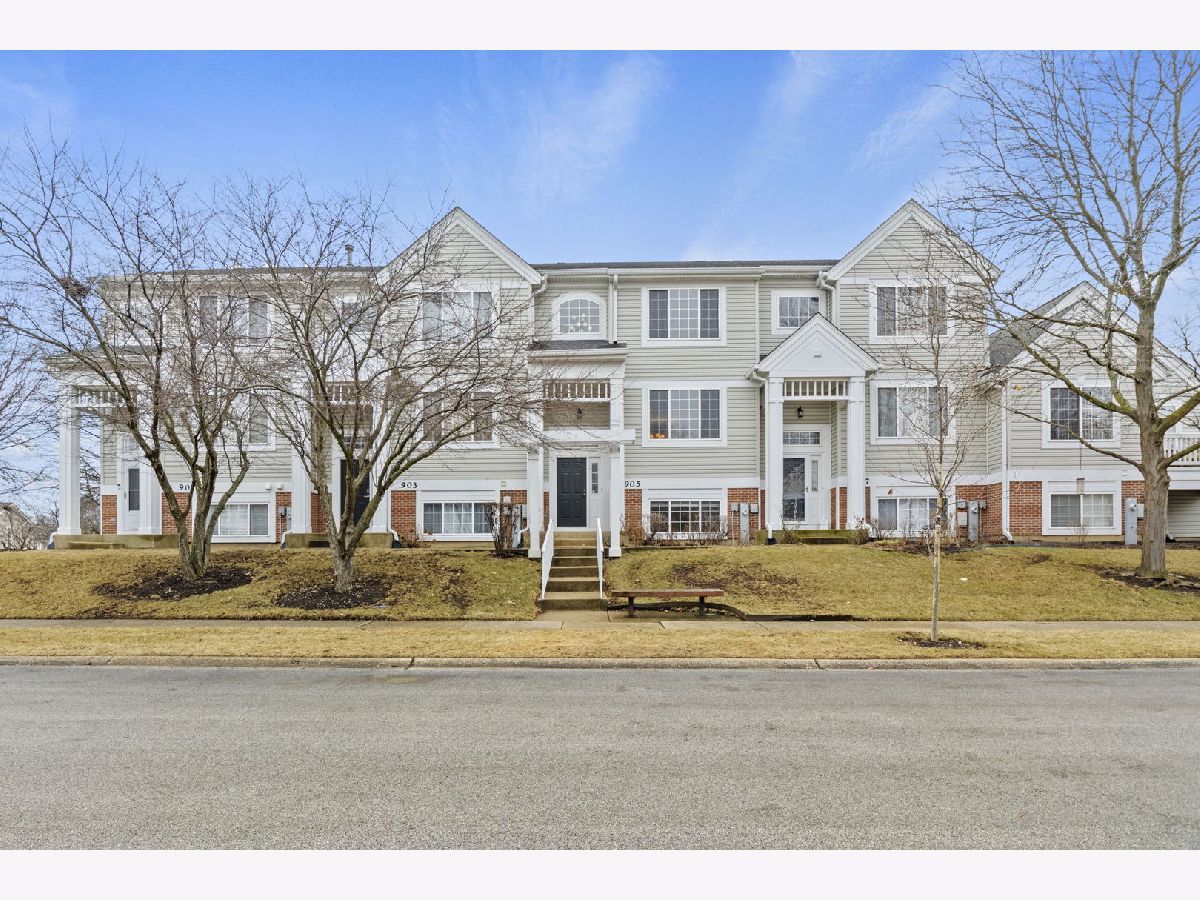905 Mayfair Court, Elk Grove Village, Illinois 60007
$3,000
|
Rented
|
|
| Status: | Rented |
| Sqft: | 1,670 |
| Cost/Sqft: | $0 |
| Beds: | 3 |
| Baths: | 3 |
| Year Built: | 2001 |
| Property Taxes: | $0 |
| Days On Market: | 330 |
| Lot Size: | 0,00 |
Description
This beautiful 3-bedroom, 2.5-bathroom townhome in the highly desirable Arbor Club Subdivision offers a perfect blend of comfort and convenience. The spacious living and dining rooms create an inviting atmosphere for relaxation or entertaining guests. The chef's kitchen is a standout feature, with top-of-the-line stainless steel appliances, dishwasher, hood-range and an extra-wide oven. A cozy breakfast area with sliding glass doors opens up to a lovely deck, perfect for outdoor meals or enjoying the fresh air. The main level also includes a convenient half bath off the kitchen. Upstairs, you'll find two well-sized bedrooms that share a full bath, plus a primary en-suite with a walk-in closet for extra storage space. The lower level boasts a recreation room, ideal for hosting guests or unwinding with family. You'll also appreciate the side-by-side laundry area, making chores a breeze. An attached 2-car garage and private entrance round out the home's features, adding both comfort and privacy. This townhome is perfect for anyone looking for a stylish and functional space in a fantastic location.
Property Specifics
| Residential Rental | |
| 3 | |
| — | |
| 2001 | |
| — | |
| — | |
| No | |
| — |
| Cook | |
| Arbor Club | |
| — / — | |
| — | |
| — | |
| — | |
| 12306429 | |
| — |
Nearby Schools
| NAME: | DISTRICT: | DISTANCE: | |
|---|---|---|---|
|
Grade School
Adm Richard E Byrd Elementary Sc |
59 | — | |
|
Middle School
Grove Junior High School |
59 | Not in DB | |
|
High School
Elk Grove High School |
214 | Not in DB | |
Property History
| DATE: | EVENT: | PRICE: | SOURCE: |
|---|---|---|---|
| 12 Mar, 2025 | Under contract | $0 | MRED MLS |
| 7 Mar, 2025 | Listed for sale | $0 | MRED MLS |


























Room Specifics
Total Bedrooms: 3
Bedrooms Above Ground: 3
Bedrooms Below Ground: 0
Dimensions: —
Floor Type: —
Dimensions: —
Floor Type: —
Full Bathrooms: 3
Bathroom Amenities: —
Bathroom in Basement: 0
Rooms: —
Basement Description: Finished,Egress Window,Rec/Family Area
Other Specifics
| 2 | |
| — | |
| Asphalt | |
| — | |
| — | |
| COMMON | |
| — | |
| — | |
| — | |
| — | |
| Not in DB | |
| — | |
| — | |
| — | |
| — |
Tax History
| Year | Property Taxes |
|---|
Contact Agent
Contact Agent
Listing Provided By
Wulf Properties Realty Corp


