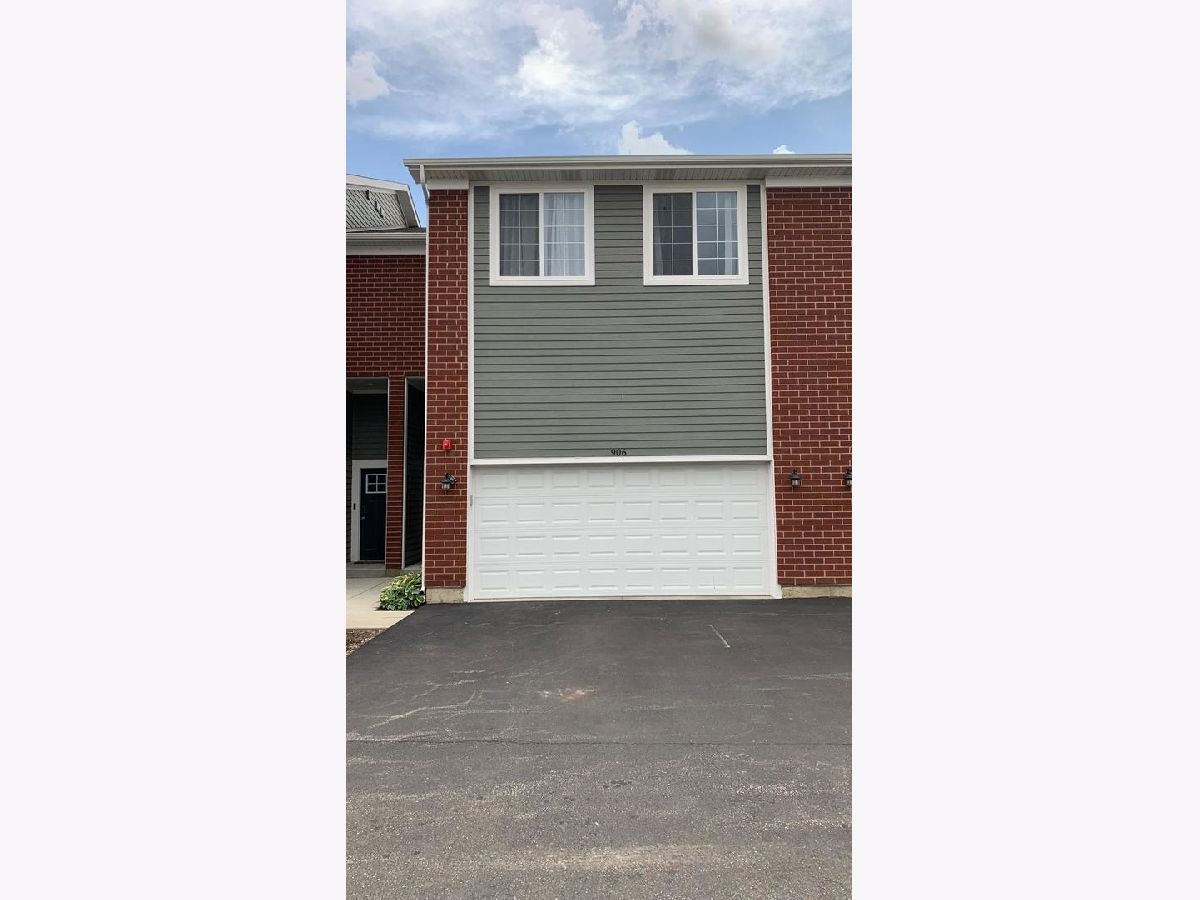906 Gillespie Lane, Yorkville, Illinois 60560
$2,745
|
Rented
|
|
| Status: | Rented |
| Sqft: | 2,616 |
| Cost/Sqft: | $0 |
| Beds: | 3 |
| Baths: | 4 |
| Year Built: | 2021 |
| Property Taxes: | $0 |
| Days On Market: | 262 |
| Lot Size: | 0,00 |
Description
Move-In Ready! Stunning 3 Bed, 3.5 Bath New Townhome in the Highly Coveted Townes of Kendall Community! Welcome to luxury living with 2,616 Sq. Ft. of beautifully designed space, including a Fully Finished Walkout Basement! Home Features: Elegant Luxury Vinyl Flooring flows seamlessly throughout the main level, highlighting the Open-Concept Layout-perfect for entertaining and everyday living. Gourmet Kitchen with 42" cabinetry, sleek Granite Countertops throughout, and a Large Kitchen Island with an integrated sink-ideal for meal prep and hosting. Outfitted with Stainless Steel Appliances, this kitchen is a chef's dream come true. The Walkout Fully Finished Basement expands your living space, providing endless possibilities for a recreation room, home office, or guest suite. Upstairs Comfort: All Three Spacious Bedrooms, a Loft Area, and Three Full Baths are thoughtfully placed on the second floor, ensuring privacy and convenience. A Laundry Closet on the upper level means no more hauling laundry up and down stairs. Energy-Efficient & Smart-Home Ready: Equipped with High-Performance Windows, Energy-Efficient HVAC, and Upgraded Insulation for year-round comfort. Stay connected and in control with Smart Home Technologies: EV Charger-Ready Outlets for electric vehicle convenience. ECOBee Thermostat for efficient climate control. WiFi-Enabled Garage Door Transmitter for seamless access. Prime Location: Nestled in the Townes of Kendall, a community known for its scenic views, walking trails, and easy access to shopping, dining, and major highways. Ready for you to move in and make it home! Schedule your private showing today and experience luxury living at its finest.
Property Specifics
| Residential Rental | |
| 2 | |
| — | |
| 2021 | |
| — | |
| — | |
| No | |
| — |
| Kendall | |
| Kendall Marketplace | |
| — / — | |
| — | |
| — | |
| — | |
| 12367234 | |
| — |
Nearby Schools
| NAME: | DISTRICT: | DISTANCE: | |
|---|---|---|---|
|
High School
Yorkville High School |
115 | Not in DB | |
Property History
| DATE: | EVENT: | PRICE: | SOURCE: |
|---|---|---|---|
| 29 Oct, 2021 | Sold | $268,125 | MRED MLS |
| 12 Oct, 2021 | Under contract | $268,125 | MRED MLS |
| 22 Jun, 2021 | Listed for sale | $268,125 | MRED MLS |
| 15 May, 2025 | Sold | $341,000 | MRED MLS |
| 22 Apr, 2025 | Under contract | $350,000 | MRED MLS |
| 15 Apr, 2025 | Listed for sale | $350,000 | MRED MLS |
| 25 Jun, 2025 | Under contract | $0 | MRED MLS |
| 16 May, 2025 | Listed for sale | $0 | MRED MLS |































Room Specifics
Total Bedrooms: 3
Bedrooms Above Ground: 3
Bedrooms Below Ground: 0
Dimensions: —
Floor Type: —
Dimensions: —
Floor Type: —
Full Bathrooms: 4
Bathroom Amenities: Soaking Tub
Bathroom in Basement: 1
Rooms: —
Basement Description: —
Other Specifics
| 2 | |
| — | |
| — | |
| — | |
| — | |
| 25 X 50 | |
| — | |
| — | |
| — | |
| — | |
| Not in DB | |
| — | |
| — | |
| — | |
| — |
Tax History
| Year | Property Taxes |
|---|---|
| 2021 | $304 |
| 2025 | $7,912 |
Contact Agent
Contact Agent
Listing Provided By
Charles Rutenberg Realty of IL


