908 Shandrew Drive, Naperville, Illinois 60540
$2,500
|
Rented
|
|
| Status: | Rented |
| Sqft: | 2,200 |
| Cost/Sqft: | $0 |
| Beds: | 3 |
| Baths: | 3 |
| Year Built: | 2003 |
| Property Taxes: | $0 |
| Days On Market: | 2108 |
| Lot Size: | 0,00 |
Description
Great Location, close to Whole Foods, Costco, Walmart, XSport, shopping mall, restaurants and everything! Classic Custom-built Brownstone-style townhome. Gourmet kitchen, Staggered cherry cabinets, stainless appliances, double oven, granite, and big breakfast room. Three-sided fireplace opens to dining/living room with dry bar. Hardwood floors. Master suite with luxury bath. Laundry Room at bedrooms level. Lower level family room/den opens to private, gated patio, which facing Wooded Area. Good credit Only. No pets, no smoking, please.
Property Specifics
| Residential Rental | |
| 3 | |
| — | |
| 2003 | |
| None | |
| — | |
| No | |
| — |
| Du Page | |
| Vintage Club | |
| — / — | |
| — | |
| Lake Michigan | |
| Public Sewer | |
| 10721868 | |
| — |
Nearby Schools
| NAME: | DISTRICT: | DISTANCE: | |
|---|---|---|---|
|
Grade School
Cowlishaw Elementary School |
204 | — | |
|
Middle School
Hill Middle School |
204 | Not in DB | |
|
High School
Metea Valley High School |
204 | Not in DB | |
Property History
| DATE: | EVENT: | PRICE: | SOURCE: |
|---|---|---|---|
| 29 Jun, 2010 | Sold | $302,500 | MRED MLS |
| 27 May, 2010 | Under contract | $314,000 | MRED MLS |
| — | Last price change | $319,000 | MRED MLS |
| 4 Feb, 2010 | Listed for sale | $335,000 | MRED MLS |
| 30 Jan, 2014 | Sold | $306,500 | MRED MLS |
| 9 Nov, 2013 | Under contract | $319,000 | MRED MLS |
| 13 Sep, 2013 | Listed for sale | $319,000 | MRED MLS |
| 11 Jul, 2016 | Under contract | $0 | MRED MLS |
| 6 Jul, 2016 | Listed for sale | $0 | MRED MLS |
| 18 Apr, 2017 | Under contract | $0 | MRED MLS |
| 12 Apr, 2017 | Listed for sale | $0 | MRED MLS |
| 28 Jul, 2020 | Under contract | $0 | MRED MLS |
| 21 May, 2020 | Listed for sale | $0 | MRED MLS |
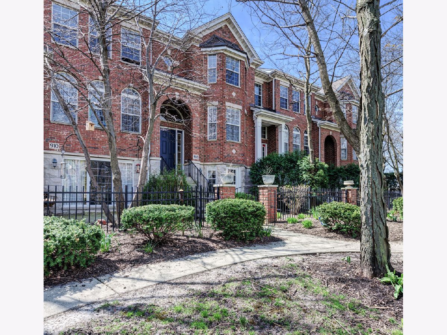
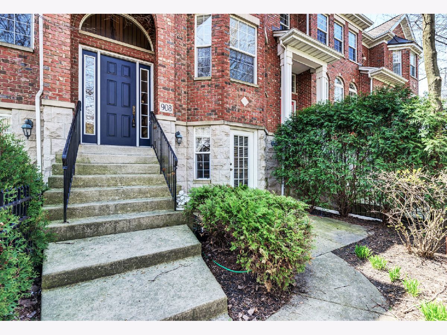
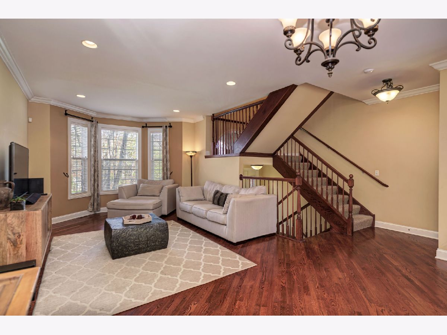
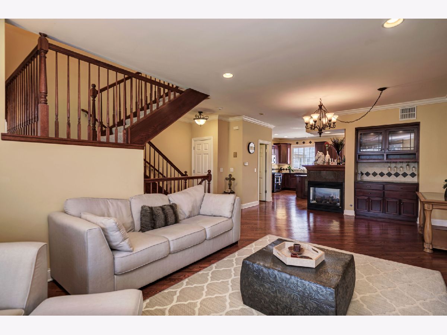
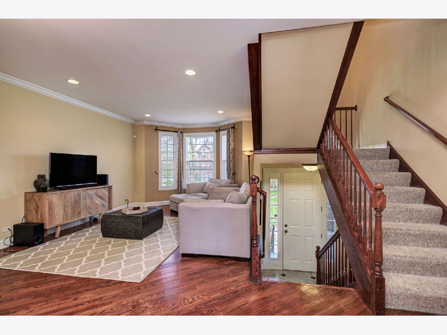
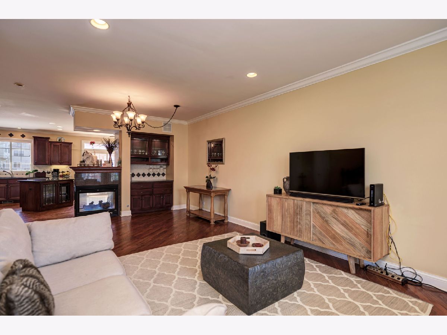
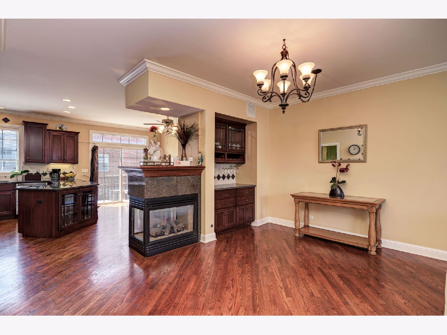
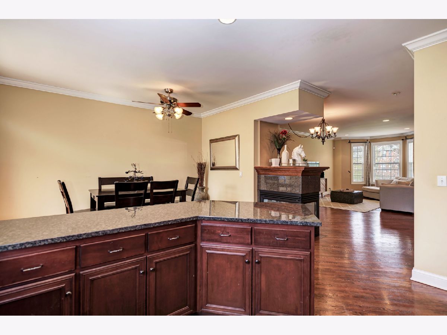
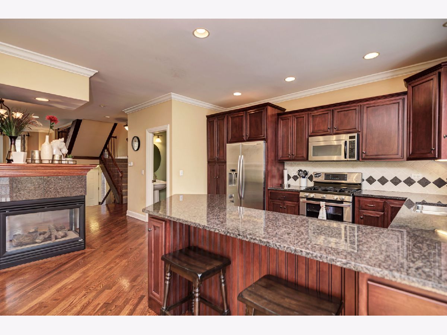
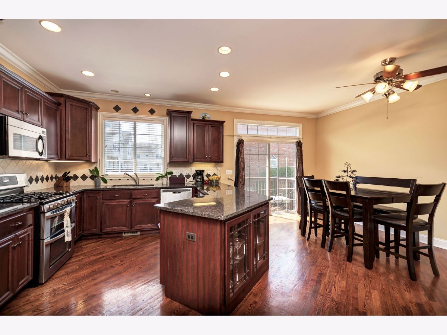
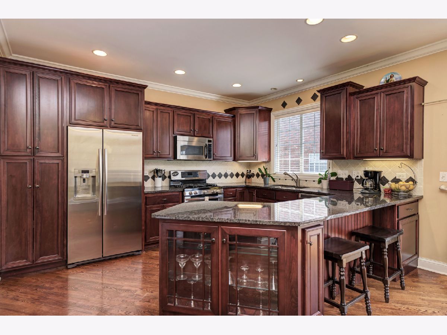
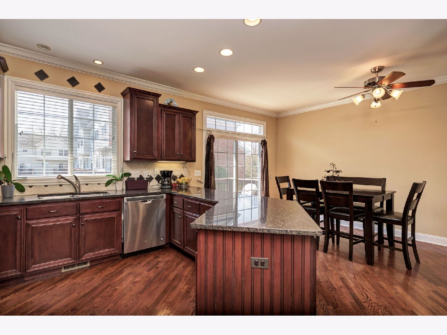
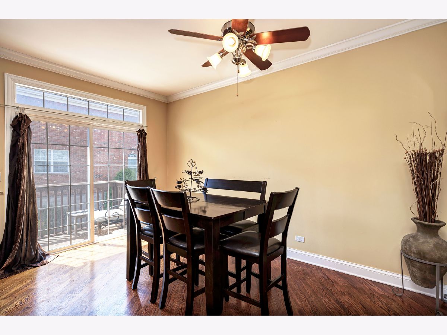
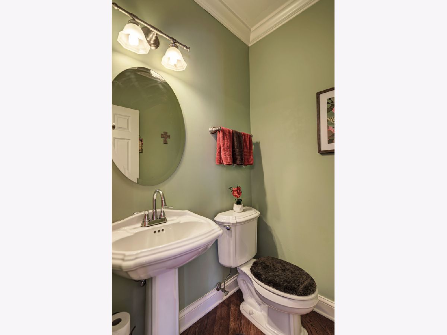
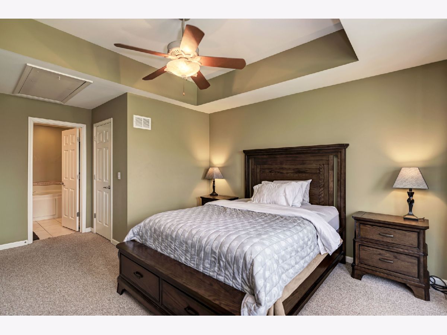
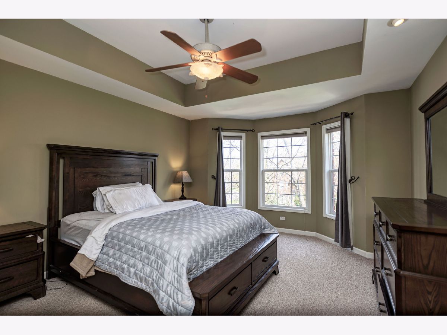
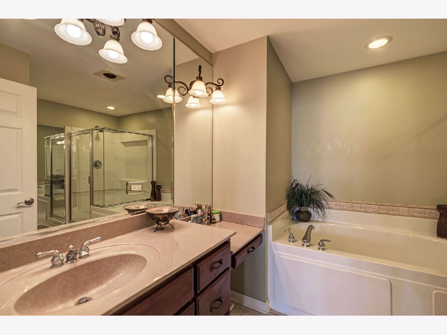

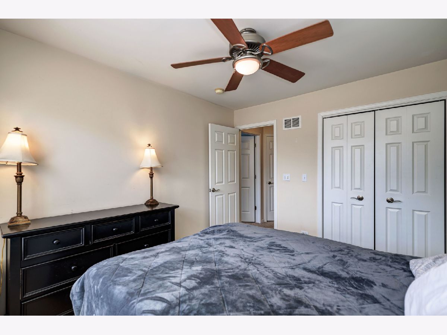
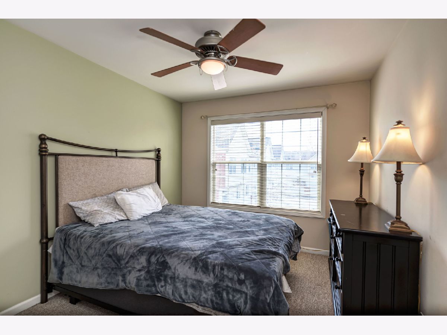
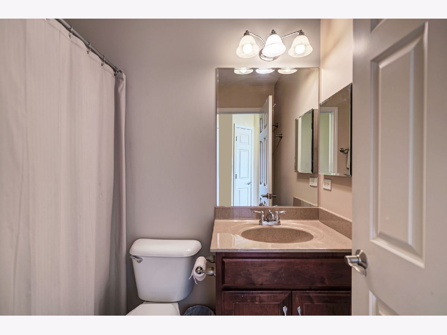
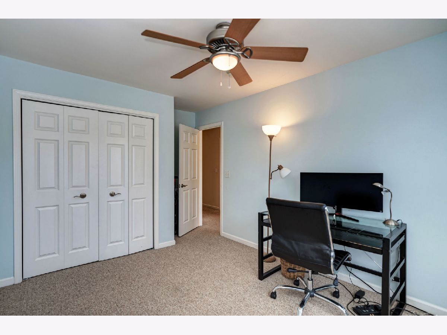
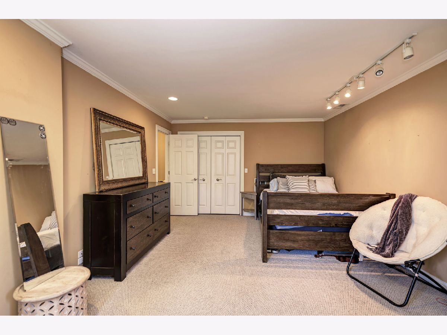
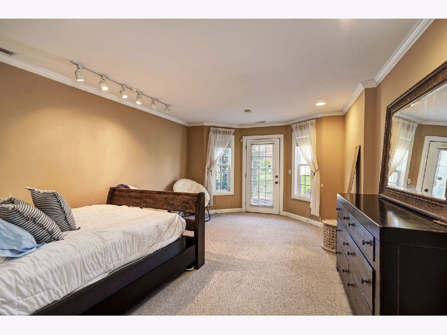
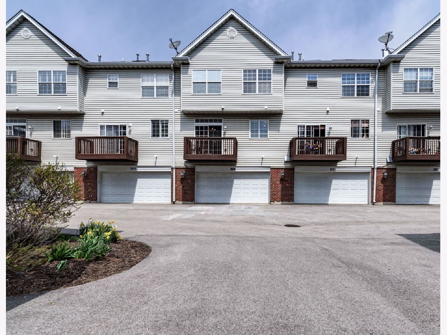
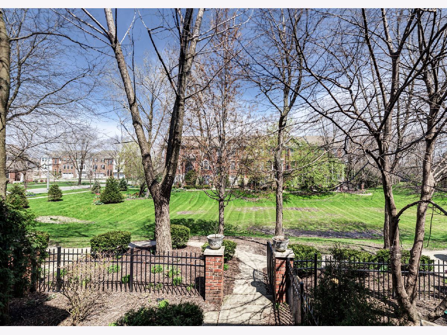
Room Specifics
Total Bedrooms: 3
Bedrooms Above Ground: 3
Bedrooms Below Ground: 0
Dimensions: —
Floor Type: Carpet
Dimensions: —
Floor Type: Carpet
Full Bathrooms: 3
Bathroom Amenities: Separate Shower
Bathroom in Basement: 0
Rooms: No additional rooms
Basement Description: None
Other Specifics
| 2 | |
| Concrete Perimeter | |
| Asphalt | |
| Balcony, Patio, Storms/Screens | |
| Fenced Yard | |
| 0 | |
| — | |
| Full | |
| Bar-Dry, Hardwood Floors, Second Floor Laundry | |
| Range, Microwave, Dishwasher, Refrigerator, High End Refrigerator, Washer, Dryer, Disposal | |
| Not in DB | |
| — | |
| — | |
| — | |
| Double Sided, Gas Log, Gas Starter |
Tax History
| Year | Property Taxes |
|---|---|
| 2010 | $7,174 |
| 2014 | $7,194 |
Contact Agent
Contact Agent
Listing Provided By
Pan Realty


