911 Lilac Lane, Naperville, Illinois 60540
$3,375
|
Rented
|
|
| Status: | Rented |
| Sqft: | 1,382 |
| Cost/Sqft: | $0 |
| Beds: | 2 |
| Baths: | 3 |
| Year Built: | 1959 |
| Property Taxes: | $0 |
| Days On Market: | 785 |
| Lot Size: | 0,00 |
Description
Welcome Home! This rental is completely updated with designer finishes. Two bedrooms with 3 baths. There's a flex room that could be used as an office, workout room, playroom or even a third bedroom if needed. Living Room flows right into the Dining Room with peaceful views of the garden. Hardwood throughout main level & bedrooms. Kitchen cabinets custom painted & wood trim added, double oven, quartz counters, remote control under cabinet lighting, a Kohler farm sink & Alexa WIFI enabled faucet! Working from home is not a problem with the spacious bonus Office. Wait until you see the Master Bedroom. Master Suite has private Bath that was recently remodeled. Walk-in shower with marble tile has a rain head & overhead shower, handheld faucet & 4 jets. Electric towel warmer makes this a total spa experience. Large vanity with quartz top & linen closet. Lower level Family Room, Bath & Laundry Room provide ample living space. Relax & enjoy the colors of the perennials which pop up & start blooming in April & continue until the first frost. Driveway has parking space for an additional car. All mechanicals are newer -- furnace with humidifier, AC, garage door & keypad, sump pump & backup, roof & gutters with guards, & all windows. The Nest thermostat & video doorbell complete the package. Tenant responsible for lawn care and snow removal. This home is Move in Ready! Blocks to Trader Joe's, Casey's, Starbucks, Oswald's & more. So close to downtown Naperville shops & restaurants. Close to Edward Hospital. Commuter bus to Metra Station. Requires MORe application, copy of ID and 2 recent pay stubs . Income 2.5x rent. Minimum 700 credit score. Credit and Background check through Smartmove for prospective tenants over age 18. $45 application fee per person. Small dogs allowed. Available Mid to late August
Property Specifics
| Residential Rental | |
| — | |
| — | |
| 1959 | |
| — | |
| — | |
| No | |
| — |
| Du Page | |
| West Highlands | |
| — / — | |
| — | |
| — | |
| — | |
| 11834374 | |
| — |
Nearby Schools
| NAME: | DISTRICT: | DISTANCE: | |
|---|---|---|---|
|
Grade School
Elmwood Elementary School |
203 | — | |
|
Middle School
Lincoln Junior High School |
203 | Not in DB | |
|
High School
Naperville Central High School |
203 | Not in DB | |
Property History
| DATE: | EVENT: | PRICE: | SOURCE: |
|---|---|---|---|
| 29 Feb, 2008 | Sold | $280,000 | MRED MLS |
| 17 Jan, 2008 | Under contract | $310,000 | MRED MLS |
| 29 Oct, 2007 | Listed for sale | $310,000 | MRED MLS |
| 8 Jul, 2011 | Sold | $240,000 | MRED MLS |
| 26 May, 2011 | Under contract | $255,000 | MRED MLS |
| — | Last price change | $265,000 | MRED MLS |
| 22 Sep, 2010 | Listed for sale | $285,000 | MRED MLS |
| 8 Nov, 2021 | Sold | $400,000 | MRED MLS |
| 4 Oct, 2021 | Under contract | $398,000 | MRED MLS |
| 30 Sep, 2021 | Listed for sale | $398,000 | MRED MLS |
| 31 Jul, 2023 | Under contract | $0 | MRED MLS |
| 17 Jul, 2023 | Listed for sale | $0 | MRED MLS |
| 8 Sep, 2025 | Listed for sale | $530,000 | MRED MLS |
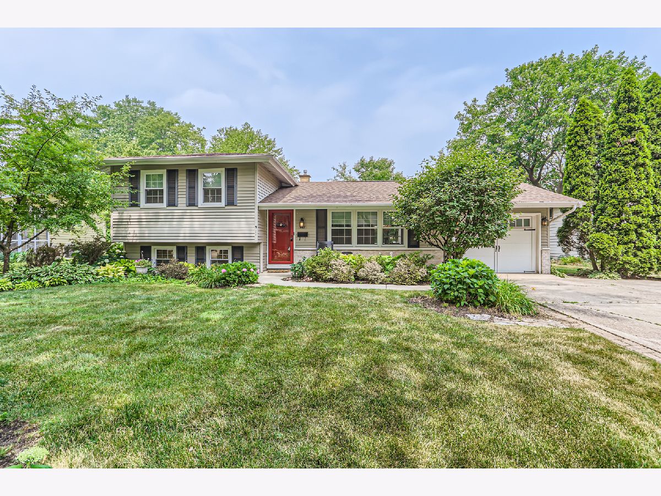
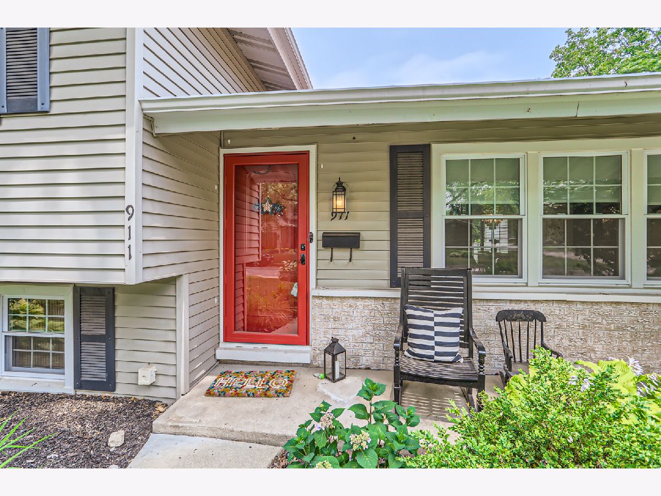
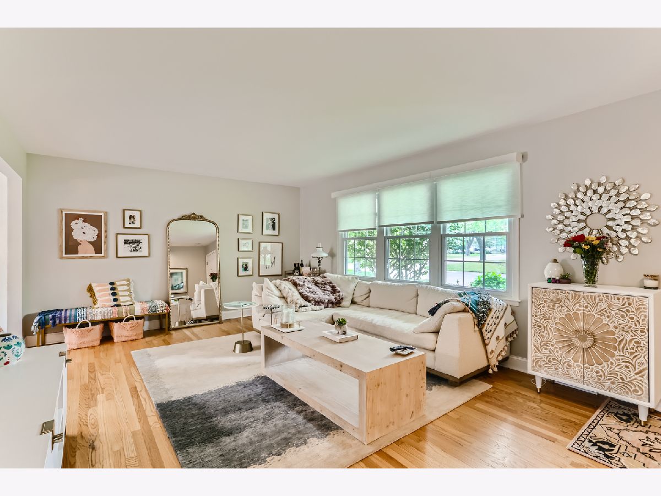
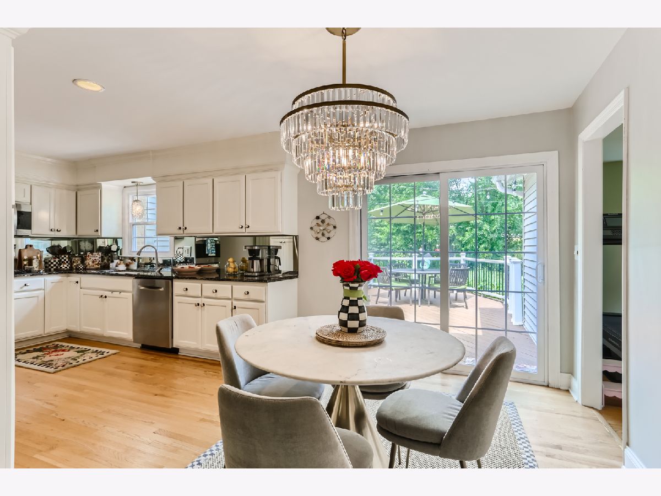
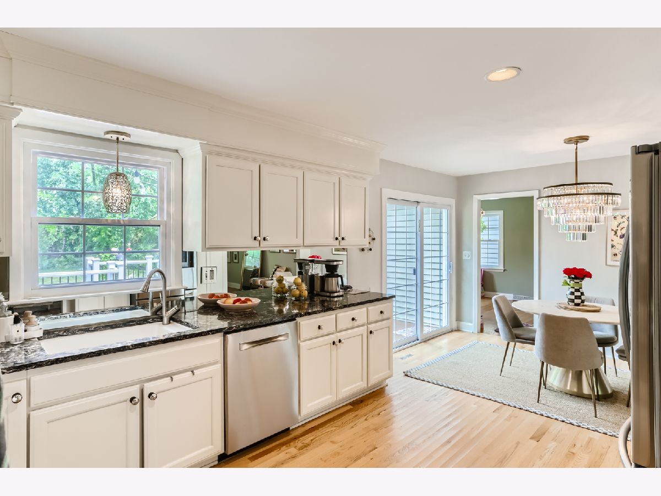
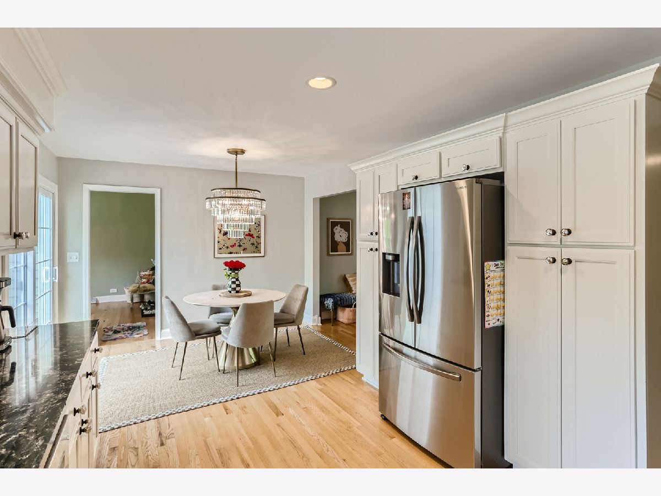

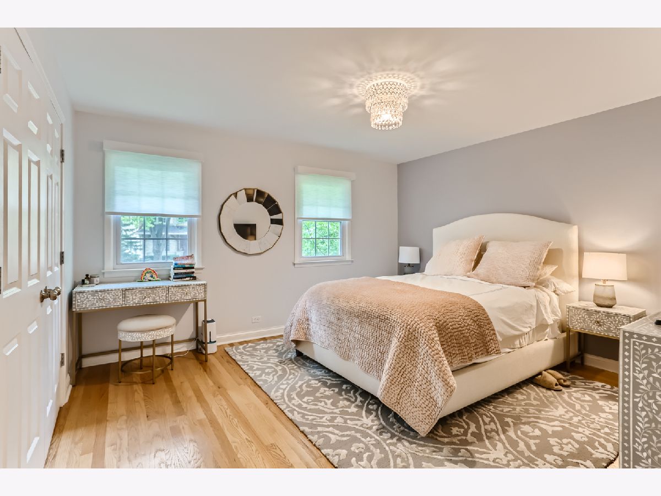

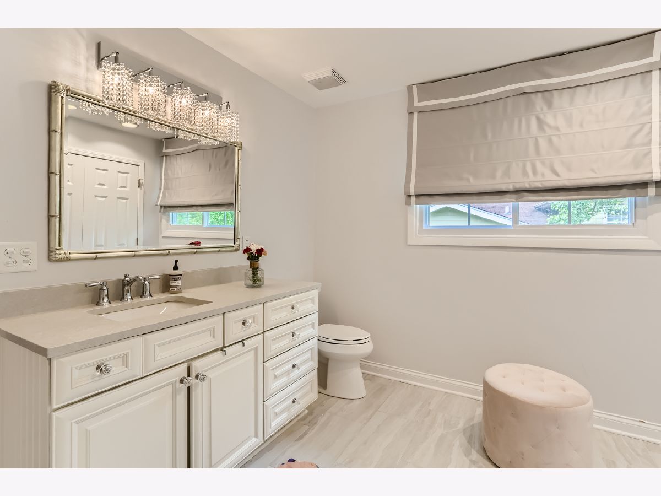
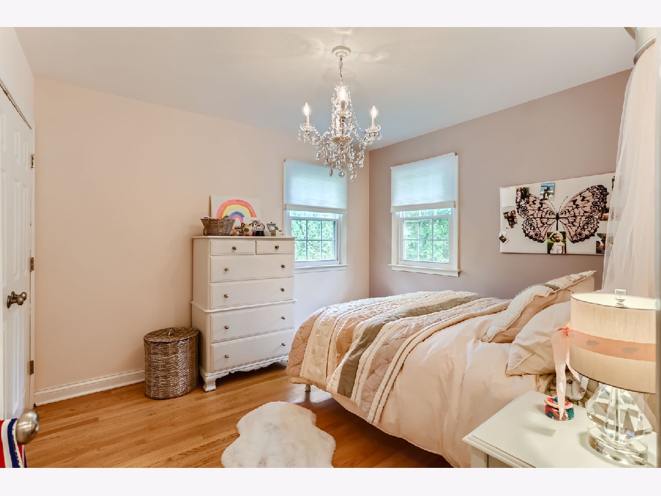
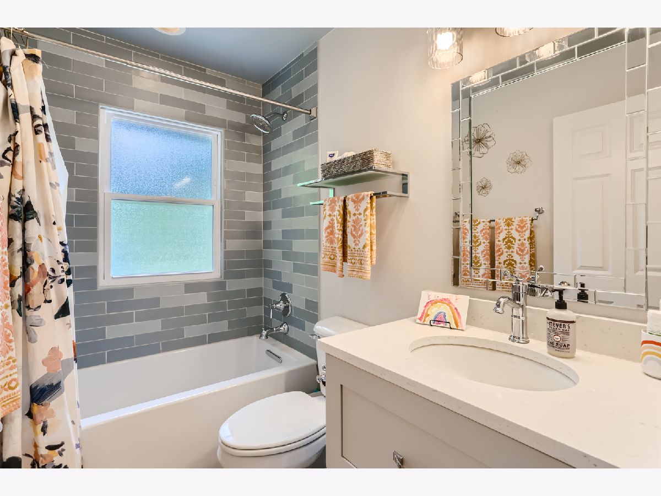
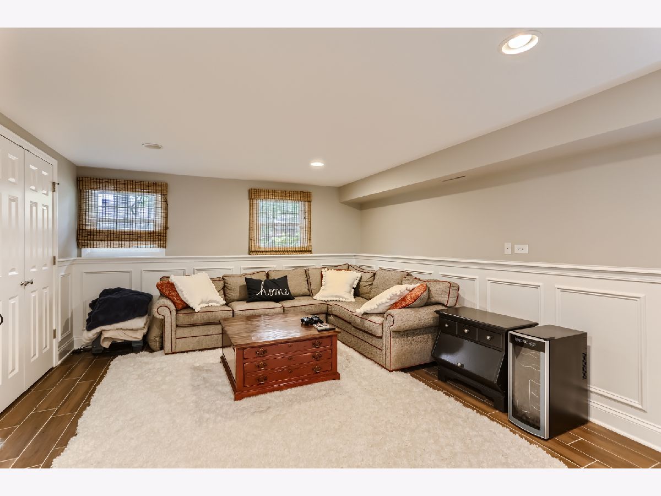









Room Specifics
Total Bedrooms: 2
Bedrooms Above Ground: 2
Bedrooms Below Ground: 0
Dimensions: —
Floor Type: —
Full Bathrooms: 3
Bathroom Amenities: Separate Shower
Bathroom in Basement: 1
Rooms: —
Basement Description: Crawl
Other Specifics
| 1 | |
| — | |
| Concrete | |
| — | |
| — | |
| 71.07X138.59X80X135.26 | |
| — | |
| — | |
| — | |
| — | |
| Not in DB | |
| — | |
| — | |
| — | |
| — |
Tax History
| Year | Property Taxes |
|---|---|
| 2008 | $5,079 |
| 2011 | $5,987 |
| 2021 | $7,092 |
| 2025 | $8,241 |
Contact Agent
Contact Agent
Listing Provided By
Keller Williams Infinity


