918 Hobson Drive, Buffalo Grove, Illinois 60089
$3,500
|
Rented
|
|
| Status: | Rented |
| Sqft: | 2,040 |
| Cost/Sqft: | $0 |
| Beds: | 4 |
| Baths: | 3 |
| Year Built: | 1985 |
| Property Taxes: | $0 |
| Days On Market: | 1690 |
| Lot Size: | 0,00 |
Description
Absolutely gorgeous 4 bedrooms+2.5 baths+2 car attached garage single family home with high-end updates and finishes! Newer lighting fixtures throughout and newer bath updates! Charming curb appeal and a striking foyer warmly welcome you home! Gleaming hardwood floors flow through this inviting living room with a bay window and L-shaped formal dining room! This dream eat-in kitchen boasts custom espresso cabinetry with glass front detail, tile backsplash, granite counters, and stainless steel appliances exits to the large patio! Enjoy family game or movie night in the spacious family room! Upstairs: french doors lead to your luxury master suite with vaulted ceilings, a deep walk-in closet, and an en-suite bath with a granite vanity and separate tile shower! Other three spacious bedrooms with hardwood floors and ample closet storage, share a hallway bath with a tile shower/tub and granite vanity! Beautiful professionally landscaped fenced backyard! Great location - minutes to Metra, shopping, dining,expressways and more! Excellent Buffalo Grove award-winning schools in districts 102 & 125! Available June 10th. No showings before 3.30 p.m. on weekdays and weekends - anytime.
Property Specifics
| Residential Rental | |
| — | |
| — | |
| 1985 | |
| None | |
| — | |
| No | |
| — |
| Lake | |
| Highland Grove | |
| — / — | |
| — | |
| Public | |
| Public Sewer, Sewer-Storm | |
| 11066197 | |
| — |
Nearby Schools
| NAME: | DISTRICT: | DISTANCE: | |
|---|---|---|---|
|
Grade School
Tripp School |
102 | — | |
|
Middle School
Aptakisic Junior High School |
102 | Not in DB | |
|
High School
Adlai E Stevenson High School |
125 | Not in DB | |
Property History
| DATE: | EVENT: | PRICE: | SOURCE: |
|---|---|---|---|
| 1 Dec, 2011 | Sold | $245,000 | MRED MLS |
| 29 Nov, 2011 | Under contract | $259,900 | MRED MLS |
| — | Last price change | $279,900 | MRED MLS |
| 29 Jul, 2011 | Listed for sale | $279,900 | MRED MLS |
| 6 Jun, 2012 | Sold | $375,000 | MRED MLS |
| 11 May, 2012 | Under contract | $389,900 | MRED MLS |
| — | Last price change | $399,900 | MRED MLS |
| 14 Mar, 2012 | Listed for sale | $399,900 | MRED MLS |
| 8 Apr, 2021 | Sold | $440,000 | MRED MLS |
| 26 Mar, 2021 | Under contract | $449,000 | MRED MLS |
| 24 Mar, 2021 | Listed for sale | $449,000 | MRED MLS |
| 3 May, 2021 | Under contract | $0 | MRED MLS |
| 26 Apr, 2021 | Listed for sale | $0 | MRED MLS |
| 4 Jun, 2024 | Listed for sale | $0 | MRED MLS |
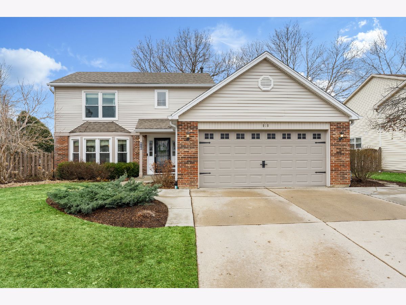
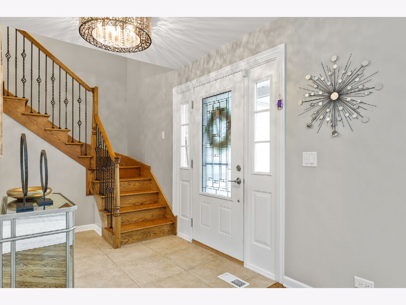
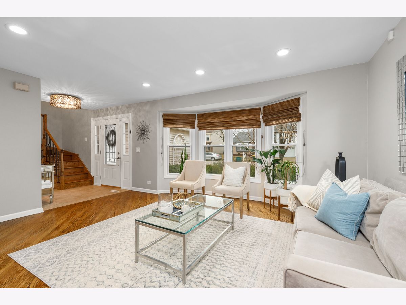
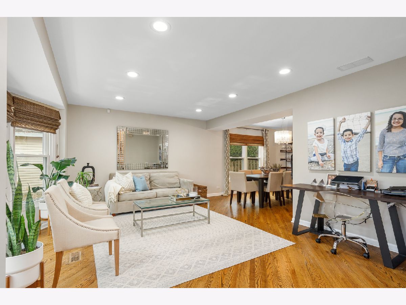
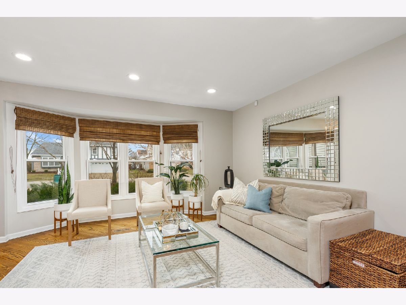
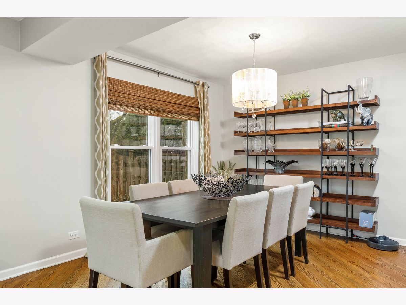
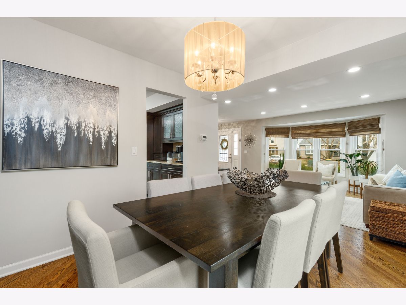
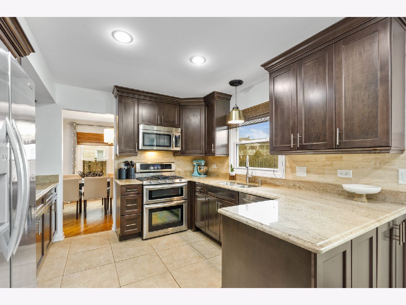
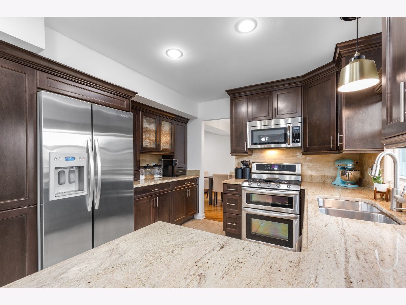
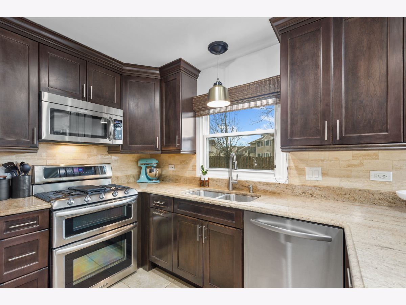
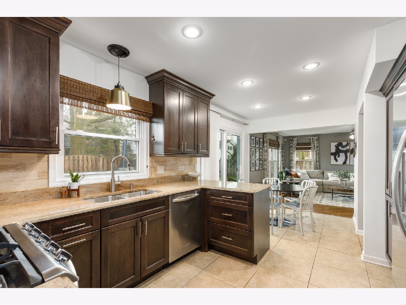
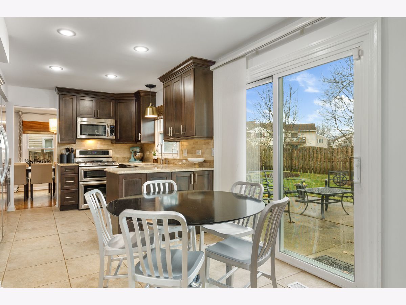
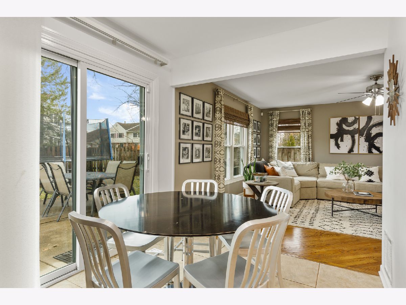
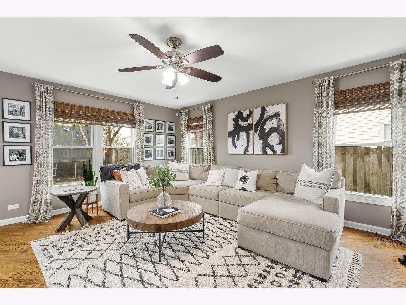
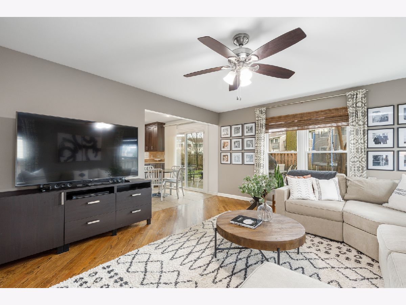
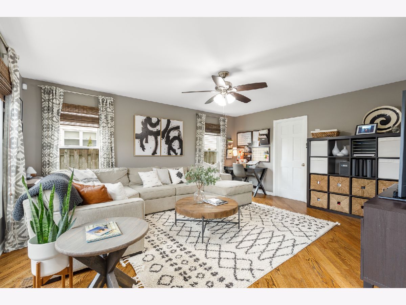
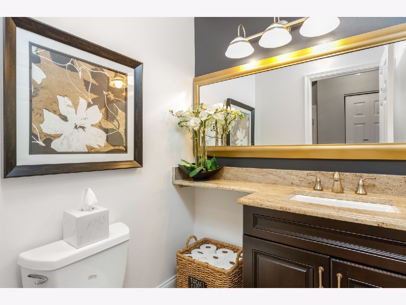
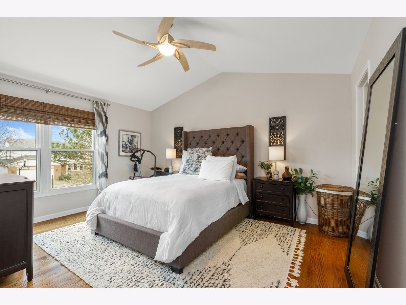
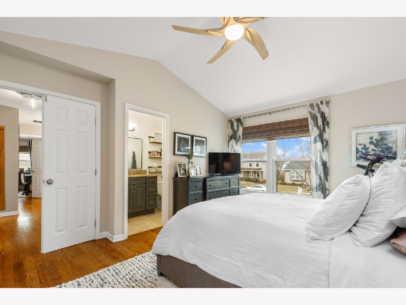
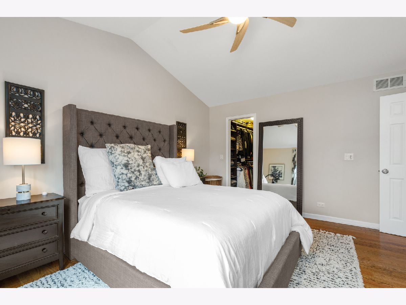
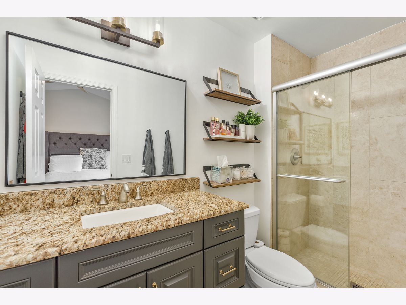
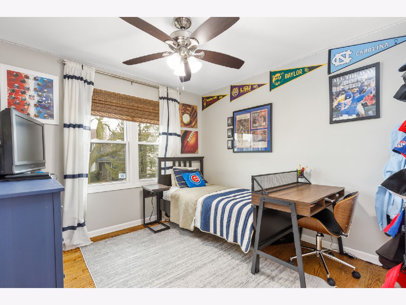
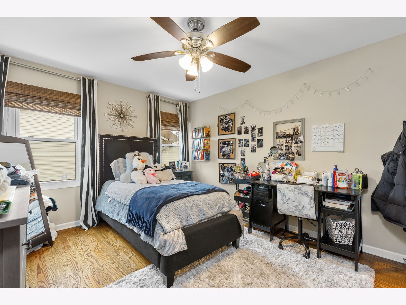
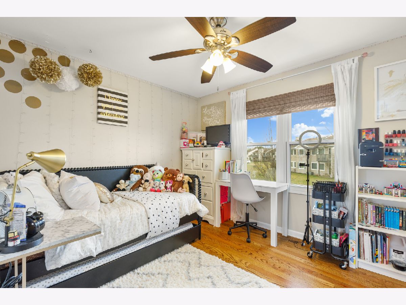
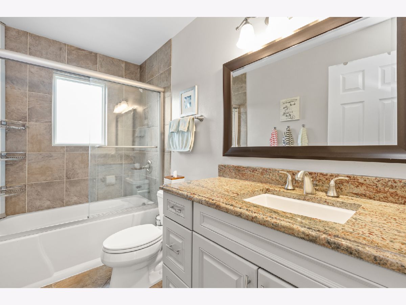
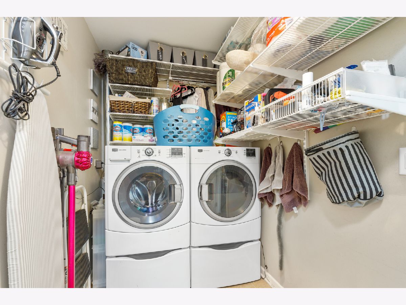
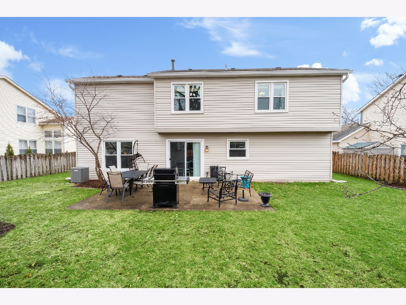
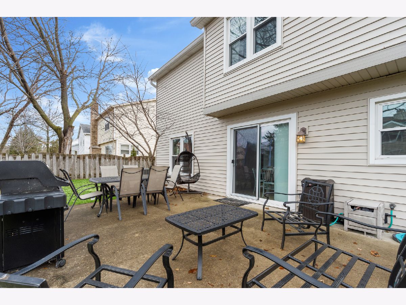
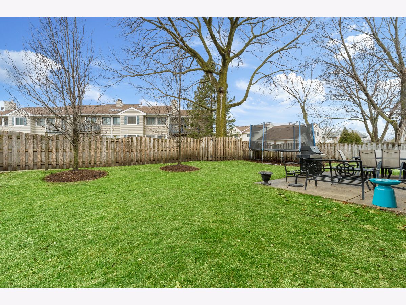
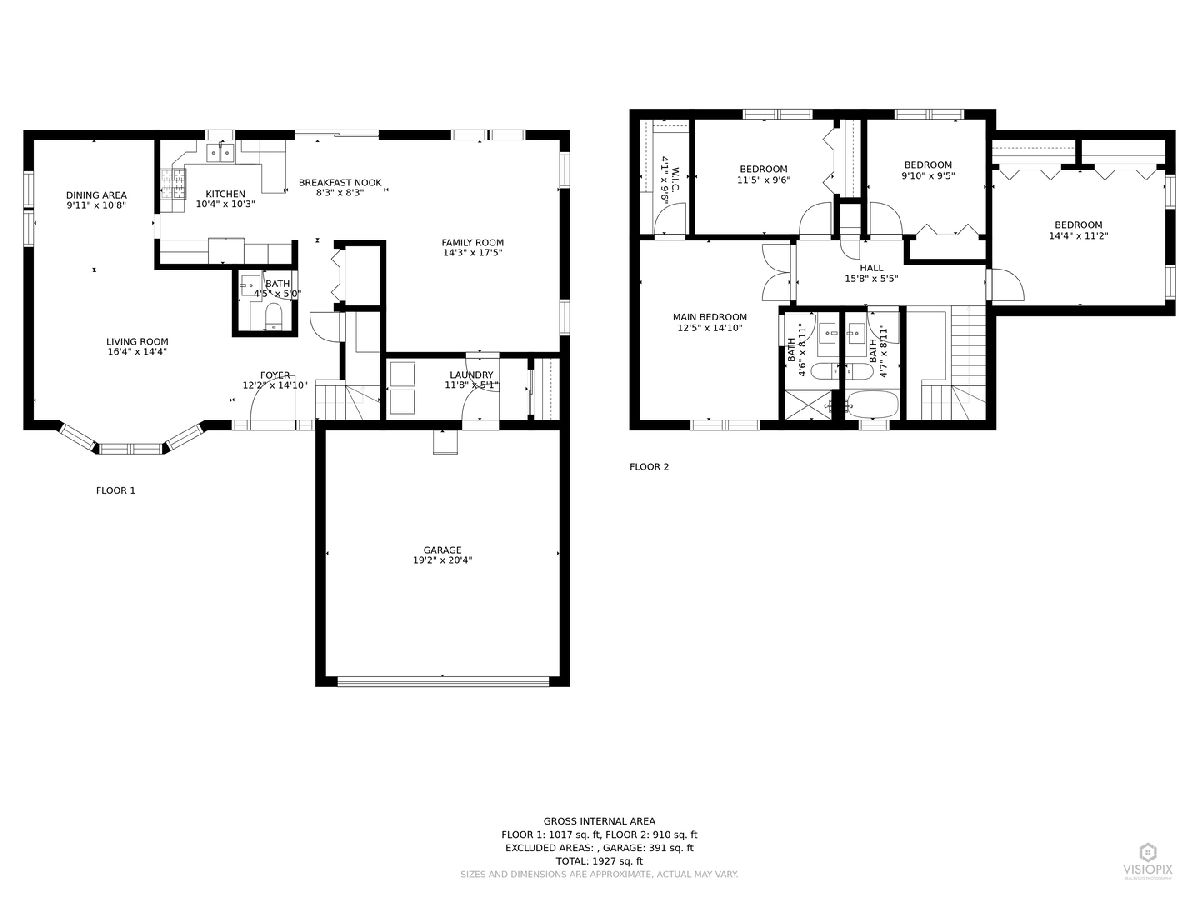
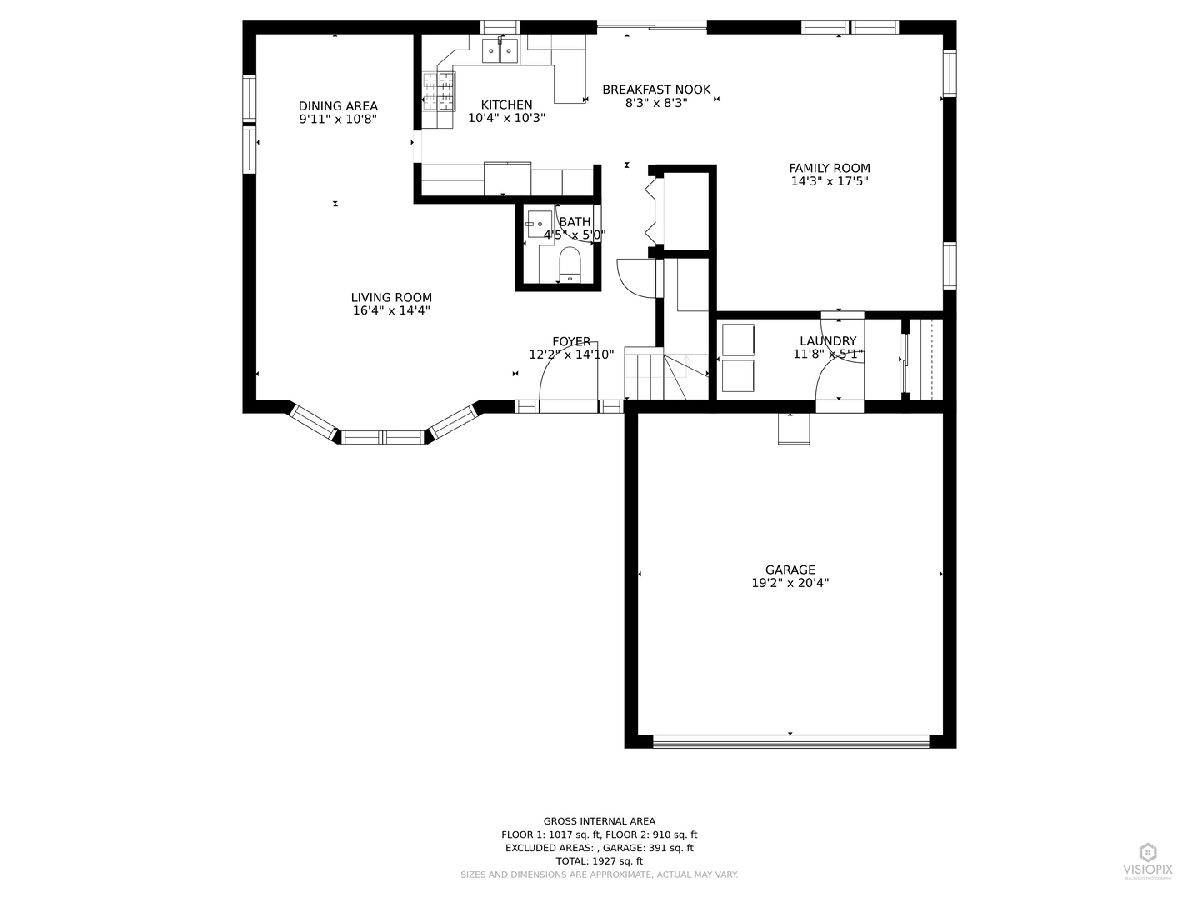
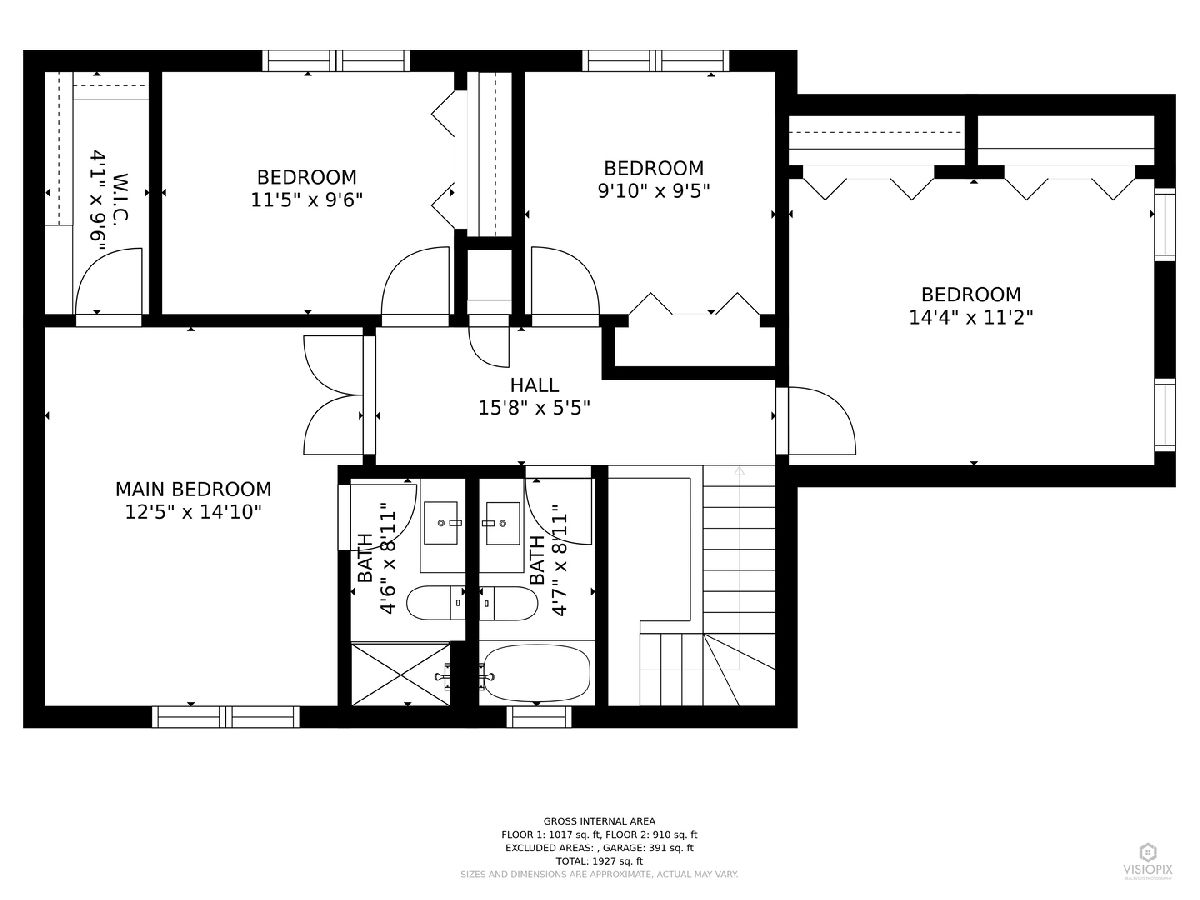
Room Specifics
Total Bedrooms: 4
Bedrooms Above Ground: 4
Bedrooms Below Ground: 0
Dimensions: —
Floor Type: Hardwood
Dimensions: —
Floor Type: Hardwood
Dimensions: —
Floor Type: Hardwood
Full Bathrooms: 3
Bathroom Amenities: —
Bathroom in Basement: 0
Rooms: Foyer
Basement Description: None
Other Specifics
| 2 | |
| Concrete Perimeter | |
| Concrete | |
| Deck, Outdoor Grill | |
| — | |
| 60 X 150 | |
| — | |
| Full | |
| — | |
| Range, Microwave, Dishwasher, Refrigerator, Washer, Dryer, Disposal, Stainless Steel Appliance(s) | |
| Not in DB | |
| — | |
| — | |
| — | |
| — |
Tax History
| Year | Property Taxes |
|---|---|
| 2011 | $9,379 |
| 2021 | $11,209 |
Contact Agent
Contact Agent
Listing Provided By
RE/MAX United


