920 Madison Street, Near West Side, Chicago, Illinois 60607
$3,200
|
Rented
|
|
| Status: | Rented |
| Sqft: | 1,500 |
| Cost/Sqft: | $0 |
| Beds: | 2 |
| Baths: | 2 |
| Year Built: | 2001 |
| Property Taxes: | $0 |
| Days On Market: | 1932 |
| Lot Size: | 0,00 |
Description
Life in a West Loop mid rise has it's advantages and this beauty offers additional reasons to make it home. This sunny southwest corner home, the larger of the 2bed floorplans features a 27' living room arranged in such a way to allow two spaces, currently set up as living and office. A 48' wrap around balcony connects you with the neighborhood with a birds eye view and has tons of light from the floor to ceiling patio doors that allow entry at all points of the balcony space. An open concept kitchen with an oversized island offering seating for 5, finished with a neutral quartz counter with upgraded finish. Entering the home you'll find a large gallery wall, you'll notice the soft loft feel, 10' ceilings and exposed duct work that makes this home special. On the opposite side of the living/entertaining space you'll find the main bedroom and bath with dual vanities, double width shower and an organized walk in closet with barn door. The guest bedroom is finished with an organized closet. Custom lighting throughout. Deeded parking and full size storage are included. The location can't be beat. Starbucks, Whole Foods, Mariano's, Monteverde, Parlour Pizza, Mary Bartelme Park, Girl and the Goat, Au Cheval, the Loop all within a 5 minute walk.
Property Specifics
| Residential Rental | |
| 10 | |
| — | |
| 2001 | |
| None | |
| — | |
| No | |
| — |
| Cook | |
| Madison Manor | |
| — / — | |
| — | |
| Lake Michigan,Public | |
| Public Sewer | |
| 10906958 | |
| — |
Property History
| DATE: | EVENT: | PRICE: | SOURCE: |
|---|---|---|---|
| 30 Jul, 2019 | Under contract | $0 | MRED MLS |
| 22 Jul, 2019 | Listed for sale | $0 | MRED MLS |
| 16 Oct, 2020 | Under contract | $0 | MRED MLS |
| 15 Oct, 2020 | Listed for sale | $0 | MRED MLS |
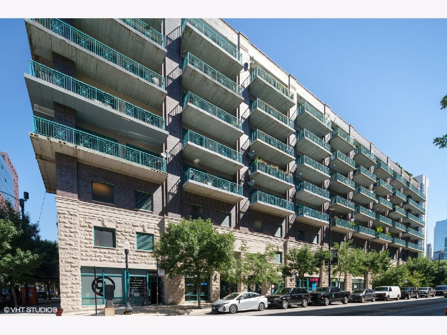
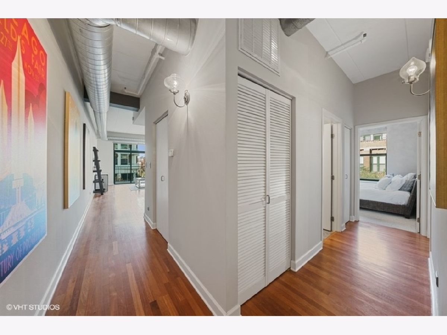
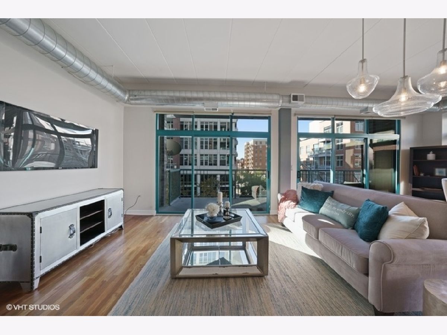
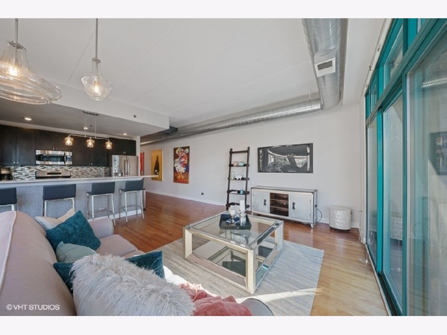
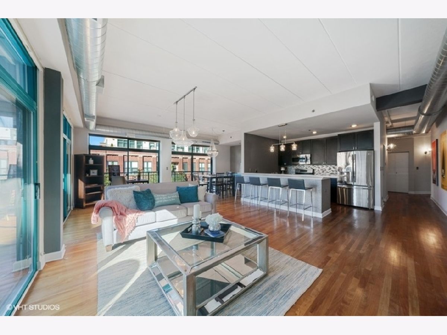
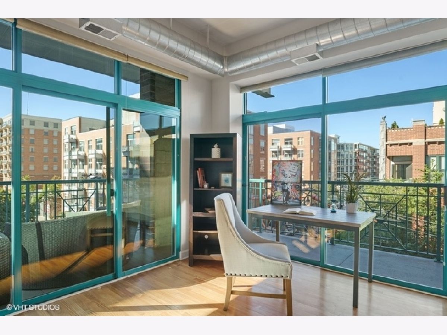
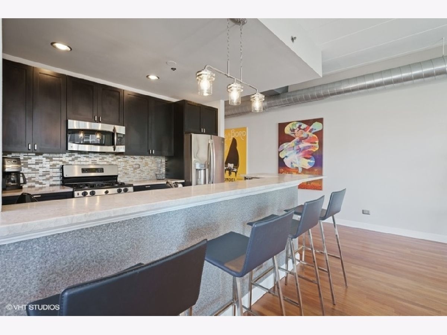
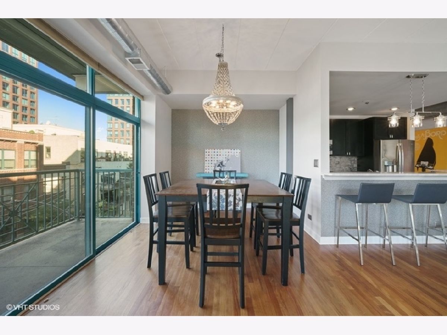
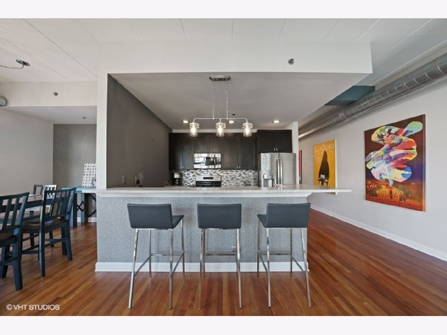
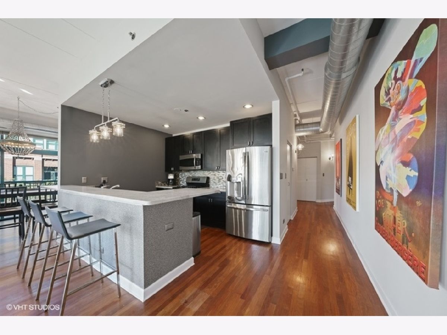
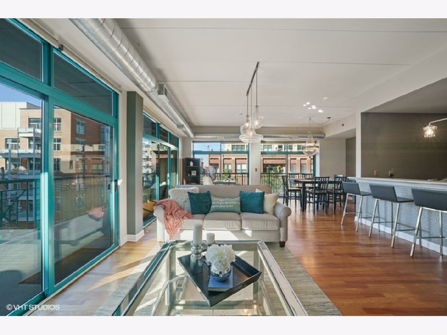
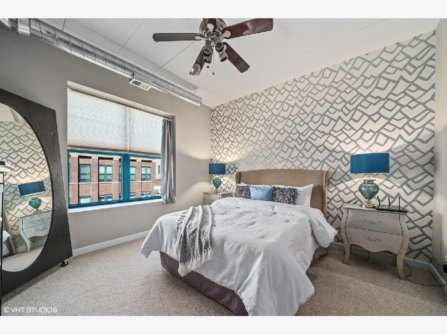
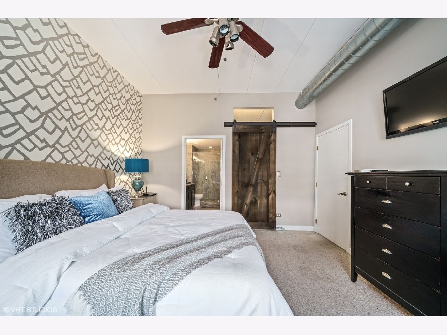
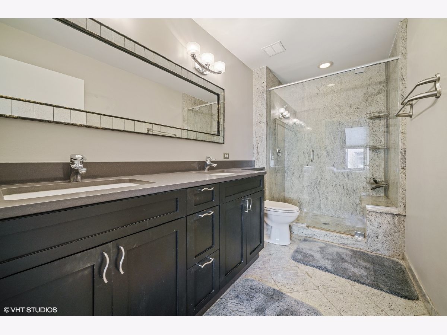
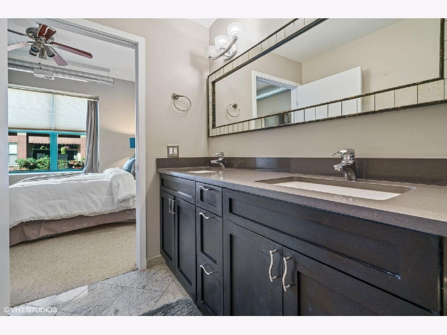
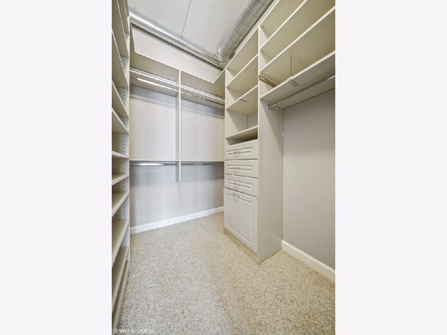
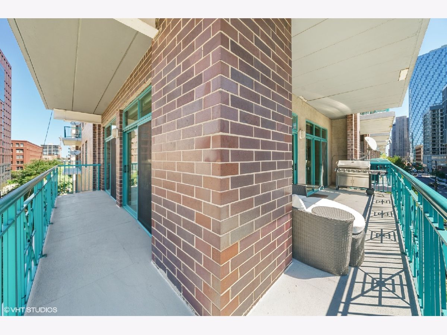
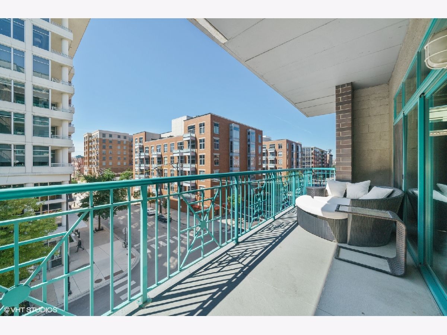
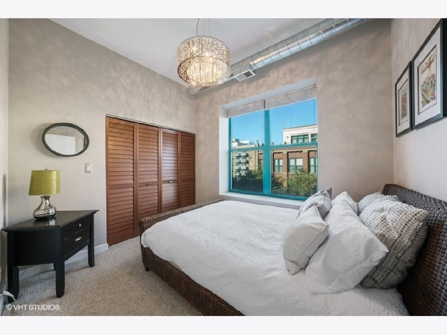
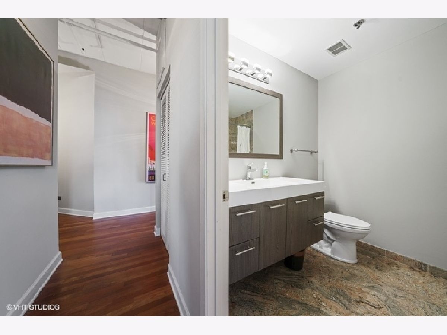
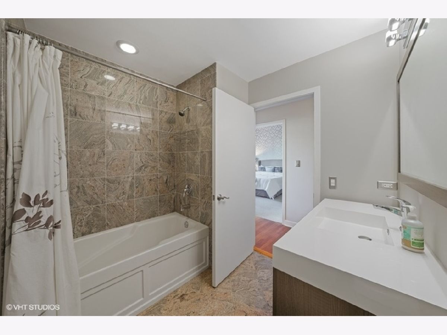
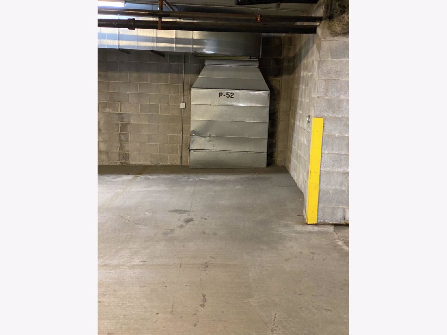
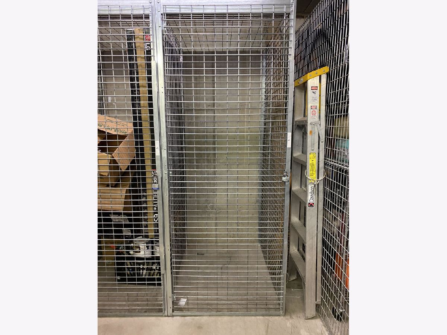
Room Specifics
Total Bedrooms: 2
Bedrooms Above Ground: 2
Bedrooms Below Ground: 0
Dimensions: —
Floor Type: Carpet
Full Bathrooms: 2
Bathroom Amenities: Separate Shower,Double Sink
Bathroom in Basement: 0
Rooms: No additional rooms
Basement Description: None
Other Specifics
| 1 | |
| — | |
| — | |
| Balcony, End Unit | |
| — | |
| PER SURVEY | |
| — | |
| Full | |
| Hardwood Floors | |
| Range, Microwave, Dishwasher, Refrigerator, Washer, Dryer, Disposal, Stainless Steel Appliance(s) | |
| Not in DB | |
| — | |
| — | |
| Bike Room/Bike Trails, Elevator(s), Storage, Security Door Lock(s) | |
| — |
Tax History
| Year | Property Taxes |
|---|
Contact Agent
Contact Agent
Listing Provided By
Compass


