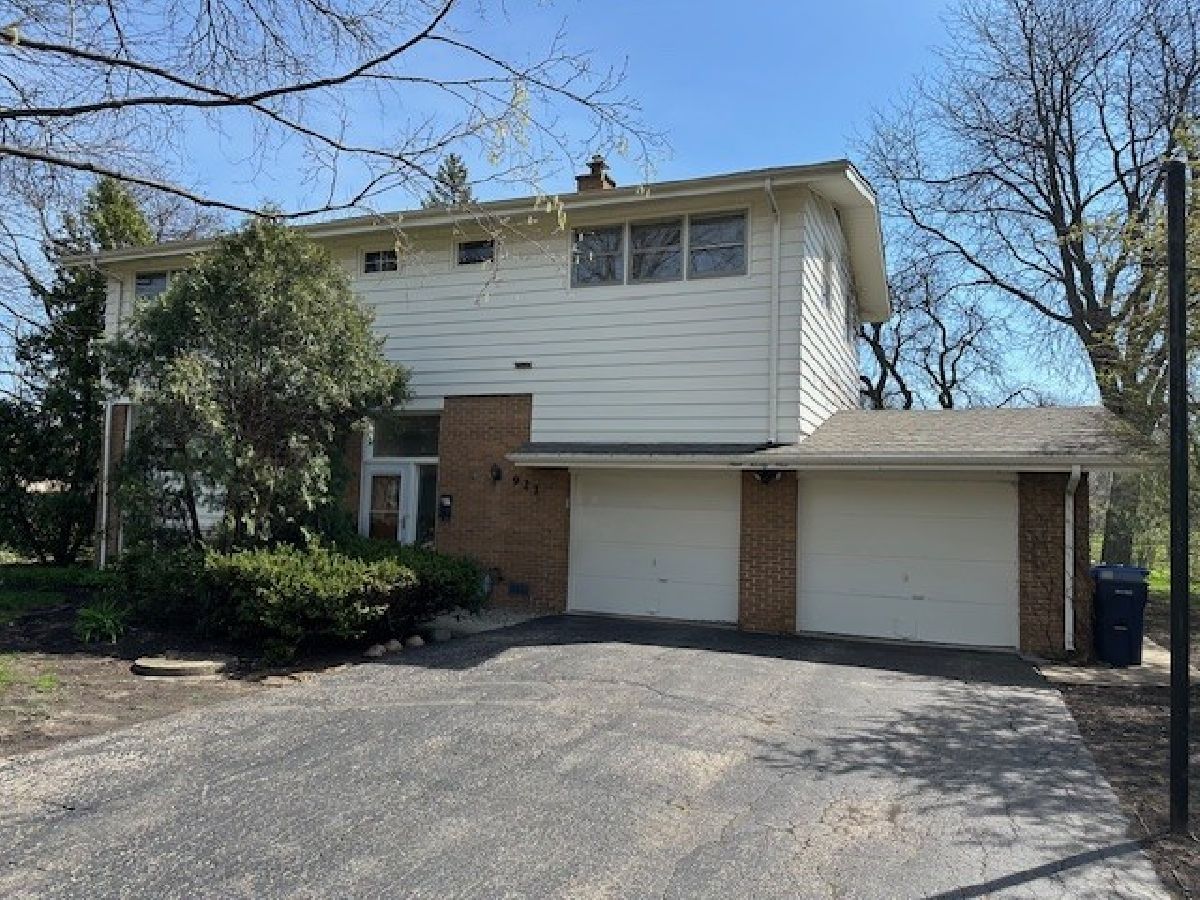921 Wilmot Road, Deerfield, Illinois 60015
$3,500
|
Rented
|
|
| Status: | Rented |
| Sqft: | 2,500 |
| Cost/Sqft: | $0 |
| Beds: | 4 |
| Baths: | 3 |
| Year Built: | 1965 |
| Property Taxes: | $0 |
| Days On Market: | 135 |
| Lot Size: | 0,00 |
Description
Spacious 4BR home backs to park! Huge Living Room & Dining Room with brand new carpeting opens to deck & patio. Eat-in Kitchen w/generous cabinetry, large family room w/bar area. Master Bedroom Suite offers 2 lg closets & bath! Many HW floors! Terrific backyard! Landscaping included. Just steps from Floral Park and Mitchell Pool. One-year leases only please. Potential applicants must have 700+ credit score and income 3X monthly rent.
Property Specifics
| Residential Rental | |
| — | |
| — | |
| 1965 | |
| — | |
| — | |
| No | |
| — |
| Lake | |
| — | |
| — / — | |
| — | |
| — | |
| — | |
| 12347314 | |
| — |
Nearby Schools
| NAME: | DISTRICT: | DISTANCE: | |
|---|---|---|---|
|
Grade School
Wilmot Elementary School |
109 | — | |
|
Middle School
Charles J Caruso Middle School |
109 | Not in DB | |
Property History
| DATE: | EVENT: | PRICE: | SOURCE: |
|---|---|---|---|
| 20 Aug, 2025 | Under contract | $0 | MRED MLS |
| 29 Apr, 2025 | Listed for sale | $0 | MRED MLS |



























Room Specifics
Total Bedrooms: 4
Bedrooms Above Ground: 4
Bedrooms Below Ground: 0
Dimensions: —
Floor Type: —
Dimensions: —
Floor Type: —
Dimensions: —
Floor Type: —
Full Bathrooms: 3
Bathroom Amenities: Separate Shower
Bathroom in Basement: 0
Rooms: —
Basement Description: —
Other Specifics
| 2 | |
| — | |
| — | |
| — | |
| — | |
| 75X135 | |
| — | |
| — | |
| — | |
| — | |
| Not in DB | |
| — | |
| — | |
| — | |
| — |
Tax History
| Year | Property Taxes |
|---|
Contact Agent
Contact Agent
Listing Provided By
Berkshire Hathaway HomeServices Chicago


