9250 Durham Drive, Huntley, Illinois 60142
$2,800
|
Rented
|
|
| Status: | Rented |
| Sqft: | 2,915 |
| Cost/Sqft: | $0 |
| Beds: | 4 |
| Baths: | 3 |
| Year Built: | 2005 |
| Property Taxes: | $0 |
| Days On Market: | 1704 |
| Lot Size: | 0,00 |
Description
Bright and sunny home in Covington Lakes! 2-story foyer features hardwood floors that continue through kitchen and eating area. Spacious kitchen with stainless steel appliances, center island and large eating area. Master bedroom features vaulted ceilings, large walk-in closet and master bathroom with dual vanity, tub and separate shower. Good sized bedrooms PLUS bonus / loft area on the 2nd level. Ceiling fans in every bedroom and Family room. Plenty of storage in the full, unfinished basement. 3 car garage! Ideally located and backs to open area.
Property Specifics
| Residential Rental | |
| — | |
| — | |
| 2005 | |
| Full | |
| — | |
| No | |
| — |
| Mc Henry | |
| Covington Lakes | |
| — / — | |
| — | |
| Public | |
| Public Sewer | |
| 11104902 | |
| — |
Nearby Schools
| NAME: | DISTRICT: | DISTANCE: | |
|---|---|---|---|
|
Grade School
Chesak Elementary School |
158 | — | |
|
Middle School
Marlowe Middle School |
158 | Not in DB | |
|
High School
Huntley High School |
158 | Not in DB | |
Property History
| DATE: | EVENT: | PRICE: | SOURCE: |
|---|---|---|---|
| 21 Dec, 2015 | Sold | $235,000 | MRED MLS |
| 19 Oct, 2015 | Under contract | $241,500 | MRED MLS |
| — | Last price change | $254,900 | MRED MLS |
| 4 Aug, 2015 | Listed for sale | $267,900 | MRED MLS |
| 20 Feb, 2016 | Under contract | $0 | MRED MLS |
| 17 Jan, 2016 | Listed for sale | $0 | MRED MLS |
| 6 Jun, 2021 | Under contract | $0 | MRED MLS |
| 29 May, 2021 | Listed for sale | $0 | MRED MLS |
| 23 Jul, 2022 | Under contract | $0 | MRED MLS |
| 17 Jul, 2022 | Listed for sale | $0 | MRED MLS |
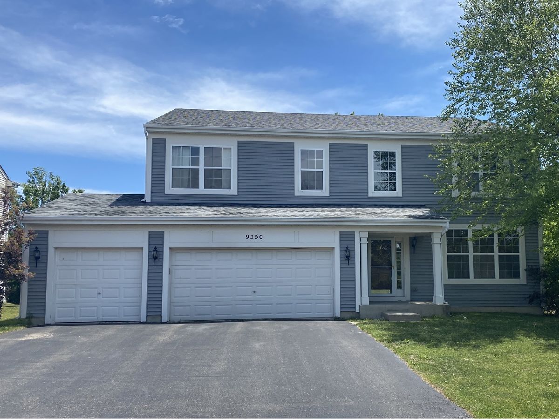
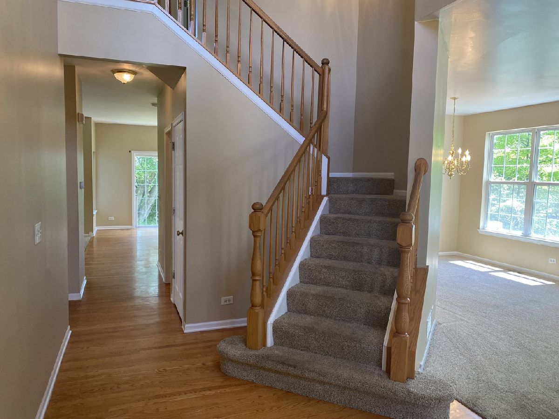
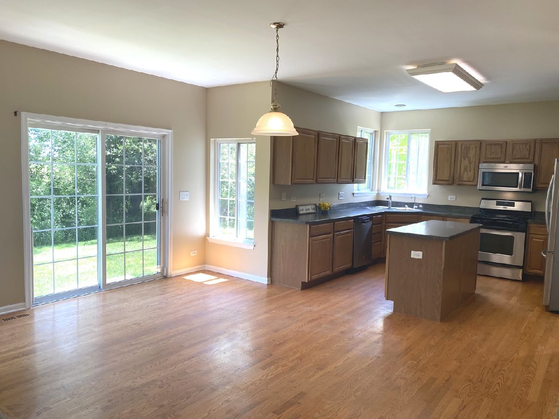
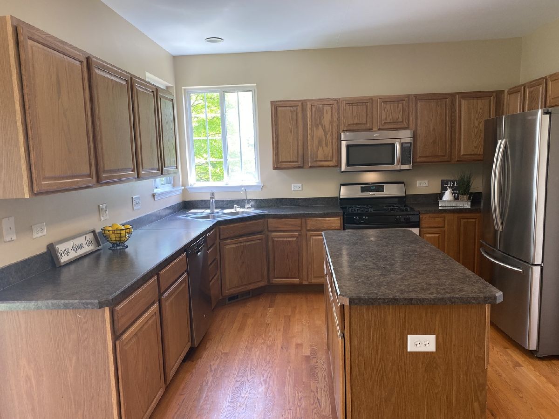
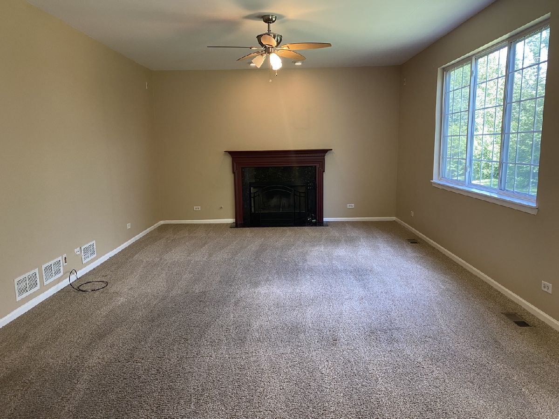
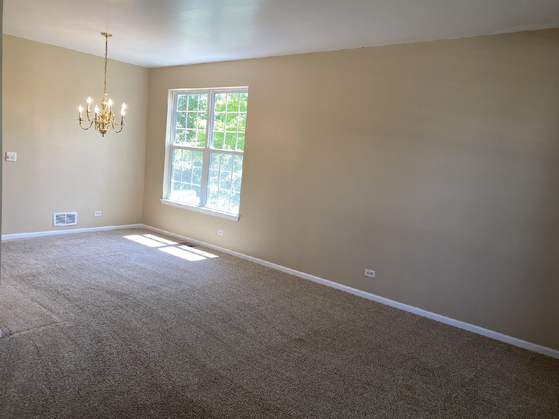
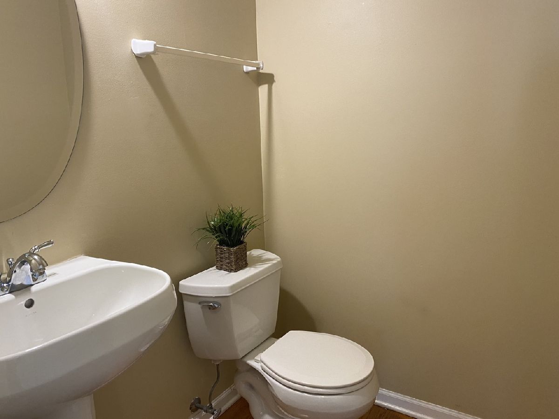
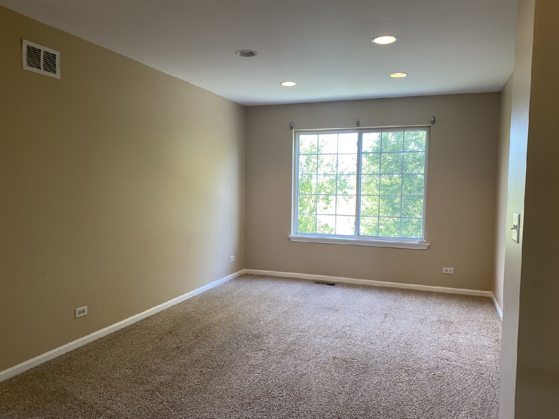
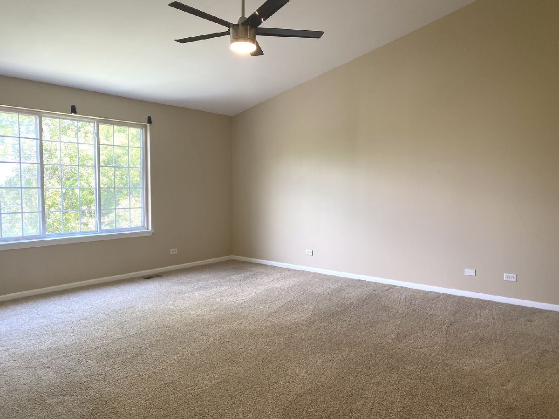
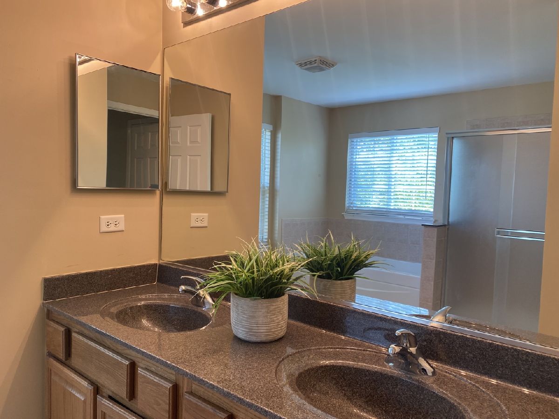
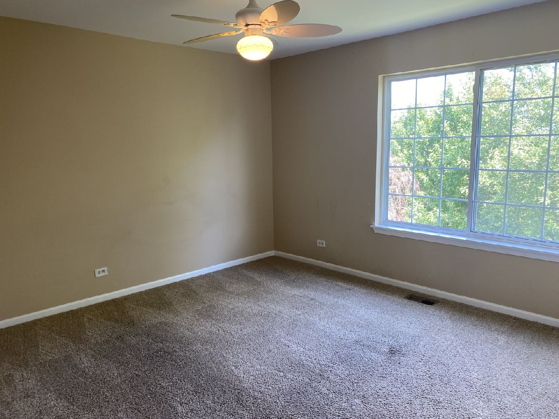
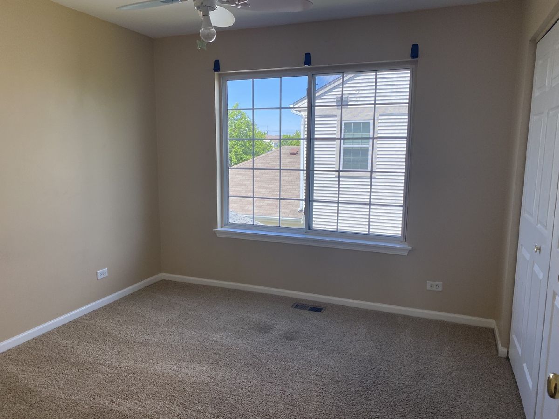
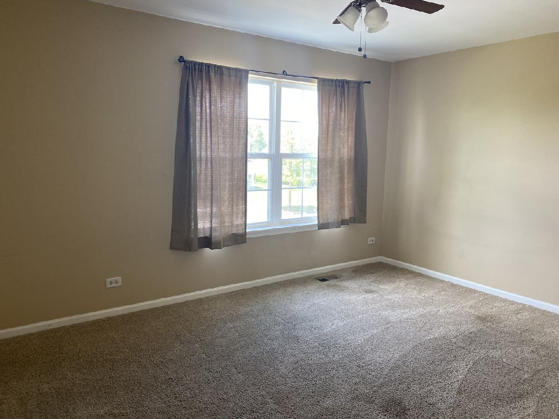
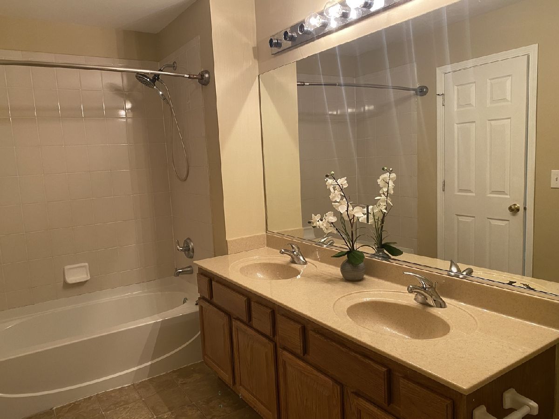
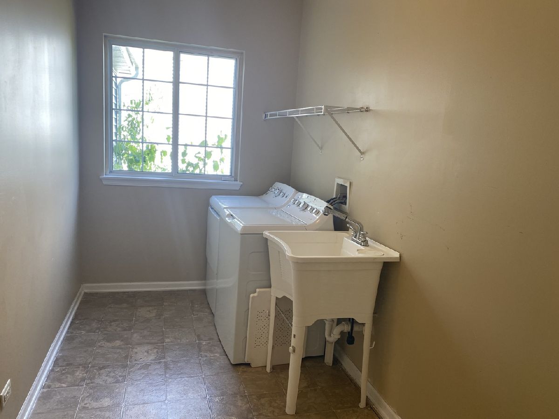
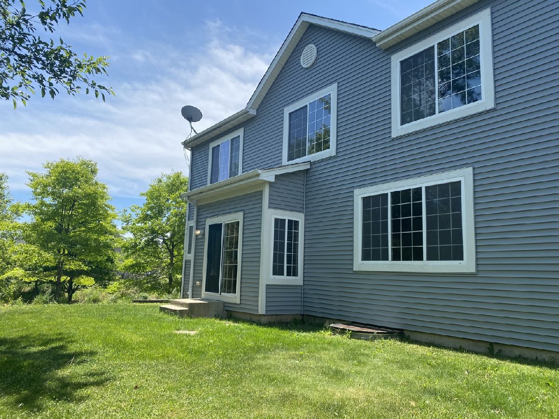
Room Specifics
Total Bedrooms: 4
Bedrooms Above Ground: 4
Bedrooms Below Ground: 0
Dimensions: —
Floor Type: Carpet
Dimensions: —
Floor Type: Carpet
Dimensions: —
Floor Type: Carpet
Full Bathrooms: 3
Bathroom Amenities: Separate Shower,Double Sink,Soaking Tub
Bathroom in Basement: 0
Rooms: Eating Area,Foyer,Loft
Basement Description: Unfinished
Other Specifics
| 3 | |
| Concrete Perimeter | |
| Asphalt | |
| — | |
| — | |
| 60X120X72X85X37 | |
| — | |
| Full | |
| Vaulted/Cathedral Ceilings, Hardwood Floors, First Floor Laundry, Laundry Hook-Up in Unit | |
| Range, Microwave, Dishwasher, Refrigerator, Disposal, Stainless Steel Appliance(s) | |
| Not in DB | |
| — | |
| — | |
| — | |
| Wood Burning, Gas Starter |
Tax History
| Year | Property Taxes |
|---|---|
| 2015 | $8,466 |
Contact Agent
Contact Agent
Listing Provided By
@properties


