926 Harrison Street, Algonquin, Illinois 60102
$3,200
|
Rented
|
|
| Status: | Rented |
| Sqft: | 2,449 |
| Cost/Sqft: | $0 |
| Beds: | 3 |
| Baths: | 4 |
| Year Built: | 1976 |
| Property Taxes: | $0 |
| Days On Market: | 1498 |
| Lot Size: | 0,00 |
Description
Absolutely beautiful, furnished, Algonquin river oasis rental. 4 Bedroom, 3.5 Baths, Loft, Finished Basement, 2 Fireplaces, 2 Decks, Pergola, Dog Run & On .57 of an acre with Fox River rights! Large open living room has recessed lighting, hardwood floors, & great natural light. Tons of space in the kitchen! Knotty Alder cabinets, kitchen aid stainless steel appliances, silestone countertops, farm sink, island & cherry hardwood floors. Dining rm offers a wall of windows looking at private fenced in backyard filled with mature pines. Family room offers a white stone fireplace and glass doors leading out to the back deck. The primary bedroom has vaulted ceilings, fireplace, jacuzzi tub, walk in closet with organizers and beautiful skylights. Huge second floor loft with built in's ideal for a home office or study. Finished basement has a large rec. space, bar, extra bedroom and a full bath. 3 miles to the Cary and Fox River Grove train stops on the Metra Northwest Harvard line. Walk to downtown Algonquins shops and restaurants.
Property Specifics
| Residential Rental | |
| — | |
| — | |
| 1976 | |
| Full | |
| — | |
| Yes | |
| — |
| Mc Henry | |
| Oak Hills | |
| — / — | |
| — | |
| Public | |
| Public Sewer | |
| 11293490 | |
| — |
Nearby Schools
| NAME: | DISTRICT: | DISTANCE: | |
|---|---|---|---|
|
Grade School
Eastview Elementary School |
300 | — | |
|
Middle School
Algonquin Middle School |
300 | Not in DB | |
|
High School
Dundee-crown High School |
300 | Not in DB | |
Property History
| DATE: | EVENT: | PRICE: | SOURCE: |
|---|---|---|---|
| 14 Aug, 2015 | Sold | $342,000 | MRED MLS |
| 26 Jun, 2015 | Under contract | $350,000 | MRED MLS |
| 17 May, 2015 | Listed for sale | $350,000 | MRED MLS |
| 30 May, 2019 | Sold | $350,000 | MRED MLS |
| 13 Mar, 2019 | Under contract | $374,900 | MRED MLS |
| — | Last price change | $378,900 | MRED MLS |
| 4 Jan, 2019 | Listed for sale | $379,900 | MRED MLS |
| 29 Jan, 2022 | Under contract | $0 | MRED MLS |
| 22 Dec, 2021 | Listed for sale | $0 | MRED MLS |
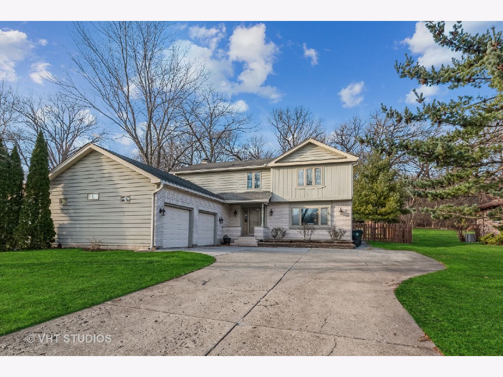
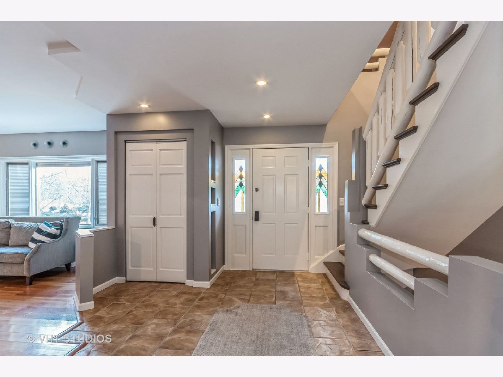
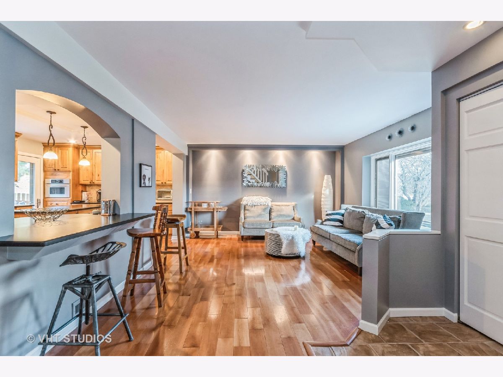
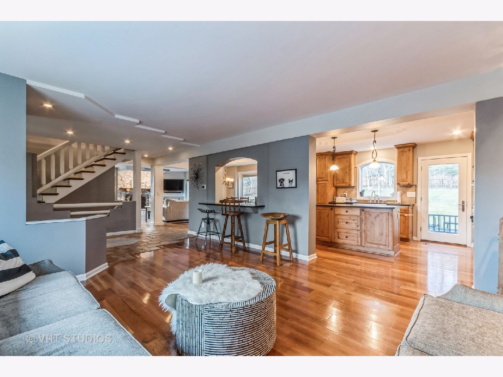
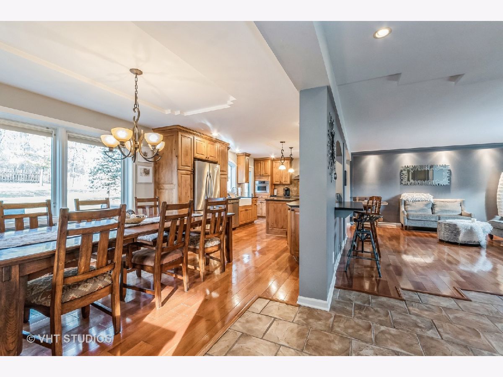
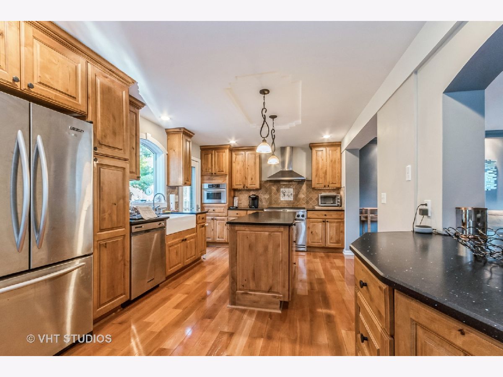
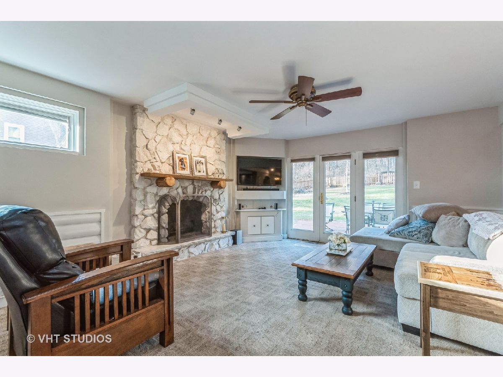
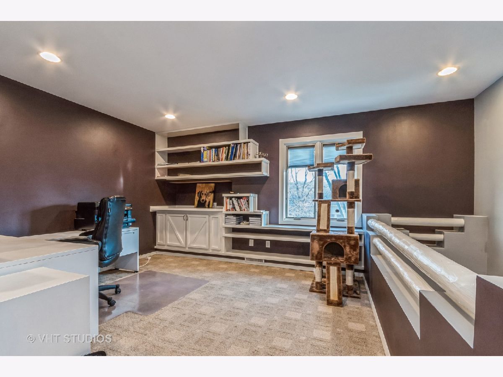
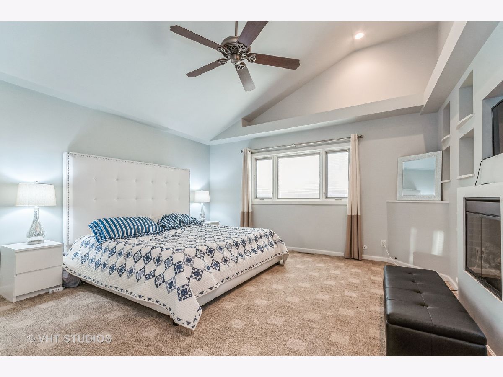
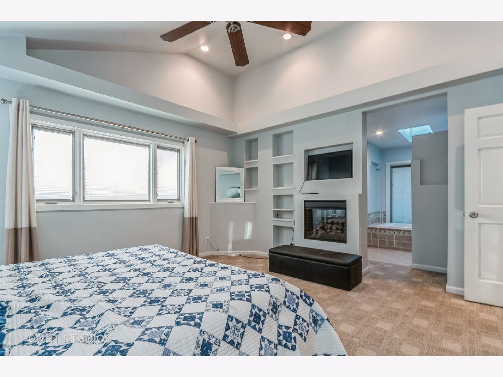
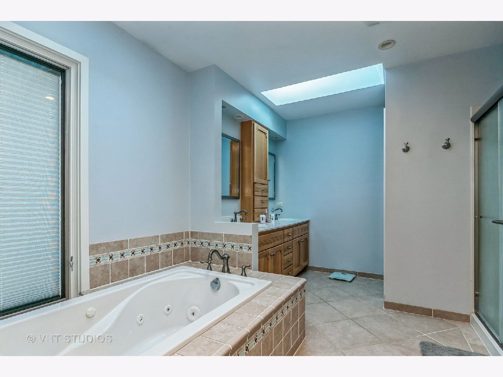
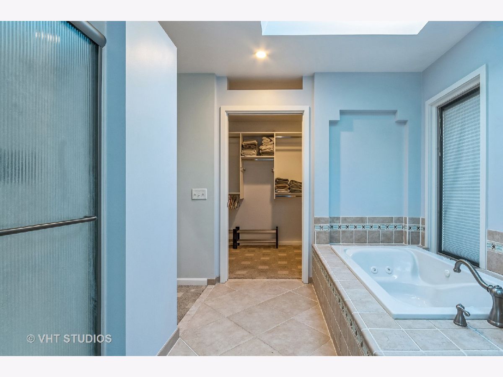
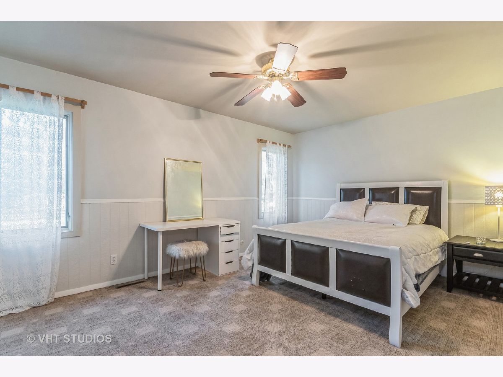
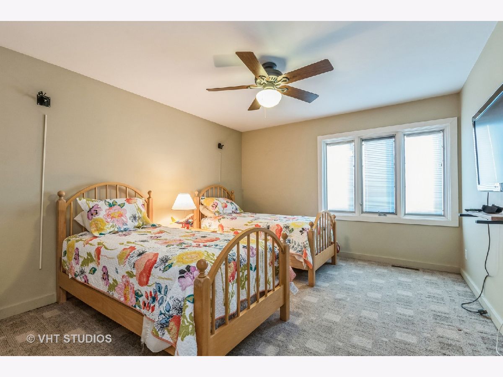
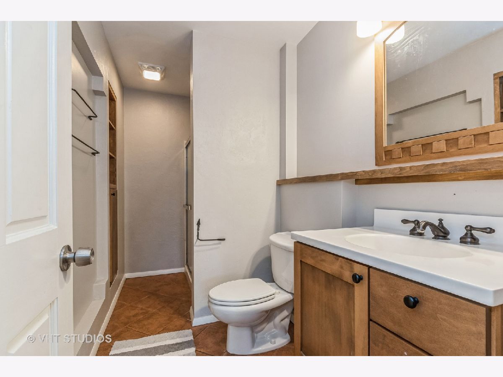
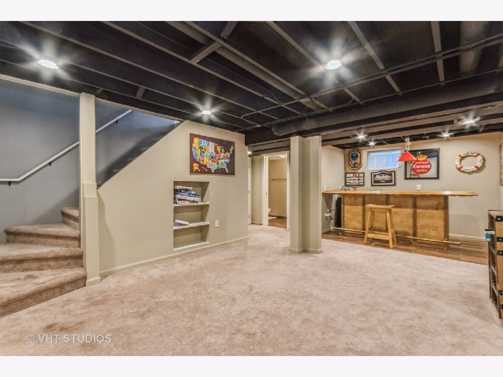
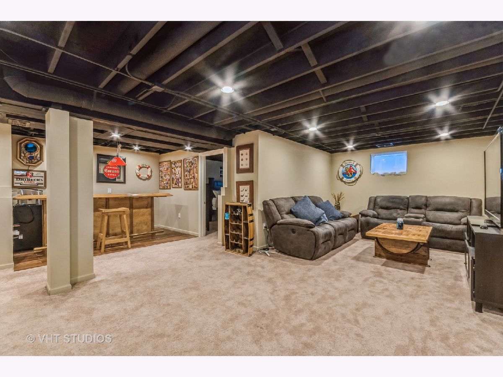
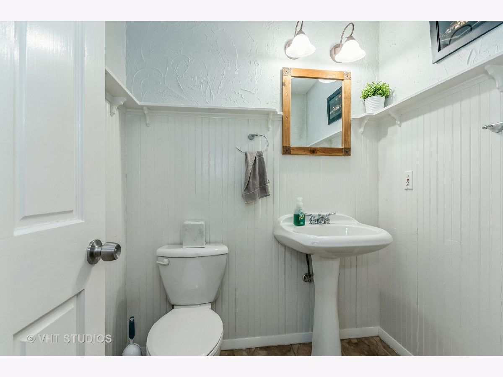
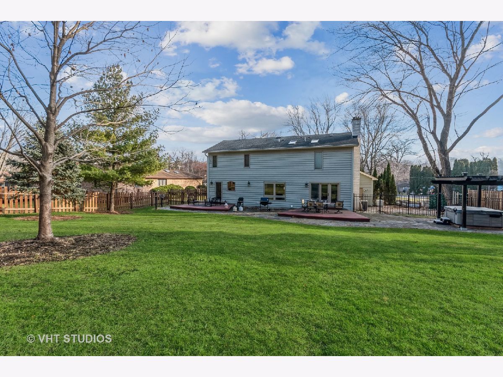
Room Specifics
Total Bedrooms: 4
Bedrooms Above Ground: 3
Bedrooms Below Ground: 1
Dimensions: —
Floor Type: Carpet
Dimensions: —
Floor Type: Carpet
Dimensions: —
Floor Type: Carpet
Full Bathrooms: 4
Bathroom Amenities: Whirlpool,Separate Shower,Double Sink
Bathroom in Basement: 1
Rooms: Kitchen,Loft,Recreation Room
Basement Description: Finished
Other Specifics
| 2.5 | |
| Concrete Perimeter | |
| Concrete | |
| Deck, Patio | |
| Landscaped,Wooded | |
| 100 X 270 X 90 X 270 | |
| — | |
| Full | |
| Vaulted/Cathedral Ceilings, Skylight(s), Hardwood Floors, First Floor Laundry | |
| Range, Microwave, Dishwasher, Refrigerator, Disposal, Stainless Steel Appliance(s) | |
| Not in DB | |
| — | |
| — | |
| Boat Dock, Park, Patio | |
| Wood Burning, Electric |
Tax History
| Year | Property Taxes |
|---|---|
| 2015 | $7,153 |
| 2019 | $8,351 |
Contact Agent
Contact Agent
Listing Provided By
Baird & Warner


