928 Hunter Road, Glenview, Illinois 60025
$10,000
|
Rented
|
|
| Status: | Rented |
| Sqft: | 4,868 |
| Cost/Sqft: | $0 |
| Beds: | 4 |
| Baths: | 5 |
| Year Built: | 2023 |
| Property Taxes: | $0 |
| Days On Market: | 25 |
| Lot Size: | 0,00 |
Description
STUNNING NEWER CONSTRUCTION (2023) SINGLE FAMILY HOME FOR RENT IN EAST GLENVIEW - DISTRICT 39 WILMETTE SCHOOLS AND NEW TRIER HIGH SCHOOL! Welcome to this beautifully appointed 5-bedroom, 4.5-bathroom home with an attached 2-car garage, ideally located in desirable East Glenview with access to award-winning Wilmette District 39 schools and nationally acclaimed New Trier High School. Built with exceptional attention to detail and premium finishes, this newer construction residence offers spacious living, thoughtful design, and luxurious comfort throughout. As you enter through the elegant glass-inlaid front door, you're welcomed into a gracious foyer that sets the tone for the refined interiors. The formal living room flows seamlessly into a separate dining room highlighted by tray ceilings, creating an ideal space for entertaining. Adjacent to the dining area, a well-appointed butler's pantry with a beverage fridge leads to the heart of the home-a stunning chef's kitchen featuring quartz countertops, custom cabinetry, and top-of-the-line appliances including a Wolf range, Sub-Zero refrigerator, Sharp drawer microwave, and Bosch dishwasher. An expanded island and casual eat-in area offer ample space for daily living and family gatherings. Just off the kitchen, the large family room boasts a coffered ceiling and a cozy fireplace, creating a warm and inviting space. A private, tucked-away office provides a quiet place to work or study. The mudroom, located just off the attached garage, features custom built-in storage cubbies for added organization and functionality. Upstairs, the luxurious primary suite features an oversized walk-in closet and a spa-inspired bathroom with a double vanity, freestanding soaking tub, extra-large walk-in shower, and a private water closet. The second bedroom enjoys its own en-suite bath, while two additional generously sized bedrooms share a beautifully designed hall bathroom. A second-floor laundry room with side-by-side front-loading washer and dryer, storage cabinetry, and utility sink adds everyday convenience. The finished lower level is perfect for both entertaining and hosting guests, offering incredible space that includes a fifth bedroom with a large closet, a full bathroom, and an expansive recreation room. The lower level also features a beautiful custom wet bar complete with quartz countertops, wine fridge, sink, custom cabinetry, and designer backsplash. Outside, enjoy the professionally landscaped yard with an expansive paver patio and built-in gas line for grilling-ideal for outdoor entertaining and family fun. Offering the perfect blend of modern amenities, classic elegance, and a premier East Glenview location, this home is move-in ready and waiting for you to enjoy. No Pets. Lawncare included. Lower level refrigerator excluded. Tenant responsible for all utilities and snow removal. One months rent security deposit. Minimum 1 year lease.
Property Specifics
| Residential Rental | |
| — | |
| — | |
| 2023 | |
| — | |
| — | |
| No | |
| — |
| Cook | |
| — | |
| — / — | |
| — | |
| — | |
| — | |
| 12476721 | |
| — |
Nearby Schools
| NAME: | DISTRICT: | DISTANCE: | |
|---|---|---|---|
|
Grade School
Romona Elementary School |
39 | — | |
|
Middle School
Wilmette Junior High School |
39 | Not in DB | |
|
High School
New Trier Twp H.s. Northfield/wi |
203 | Not in DB | |
Property History
| DATE: | EVENT: | PRICE: | SOURCE: |
|---|---|---|---|
| 25 May, 2022 | Sold | $445,500 | MRED MLS |
| 28 Mar, 2022 | Under contract | $430,000 | MRED MLS |
| 24 Mar, 2022 | Listed for sale | $430,000 | MRED MLS |
| 14 Jul, 2023 | Sold | $1,559,000 | MRED MLS |
| 21 Feb, 2023 | Under contract | $1,529,000 | MRED MLS |
| 8 Feb, 2023 | Listed for sale | $1,529,000 | MRED MLS |
| 4 Oct, 2025 | Under contract | $0 | MRED MLS |
| 20 Sep, 2025 | Listed for sale | $0 | MRED MLS |
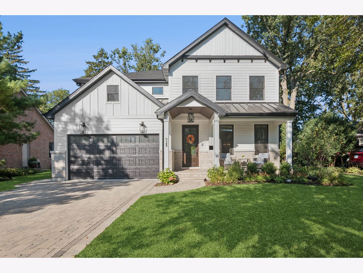
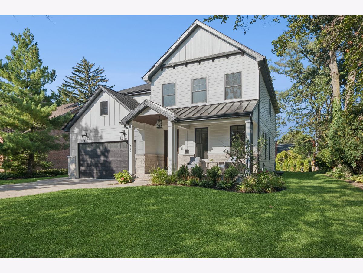
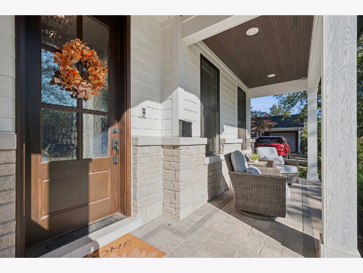
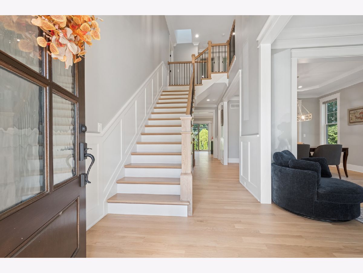
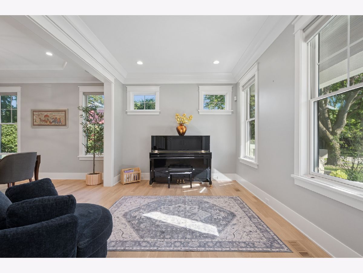
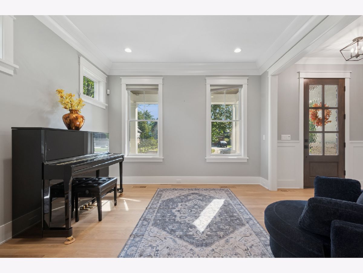
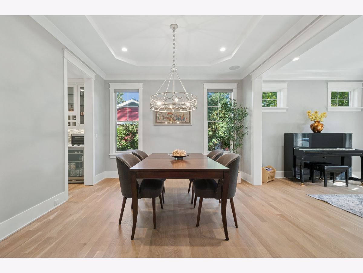
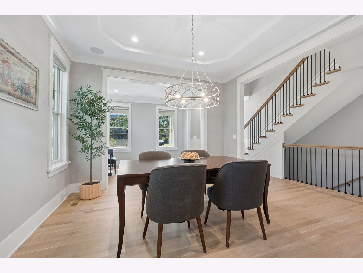
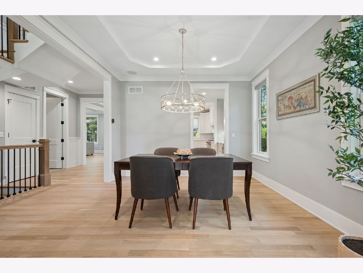
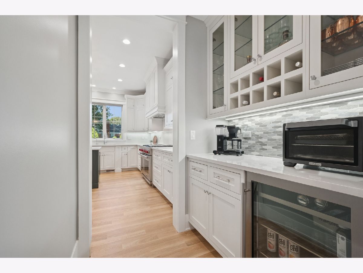
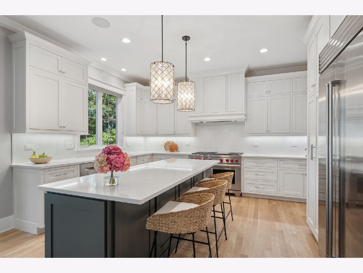
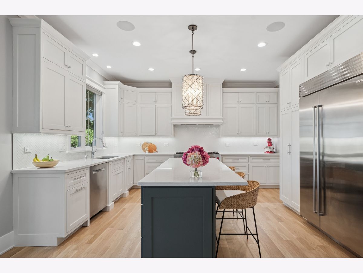
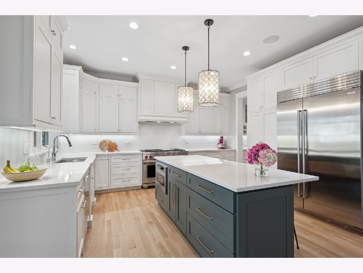
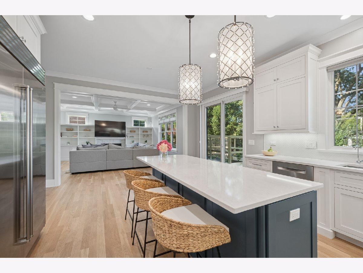
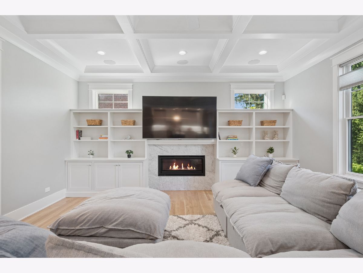
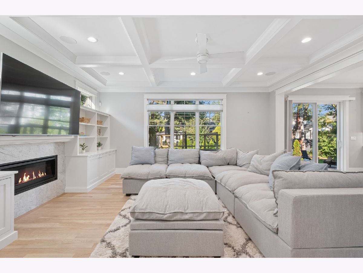
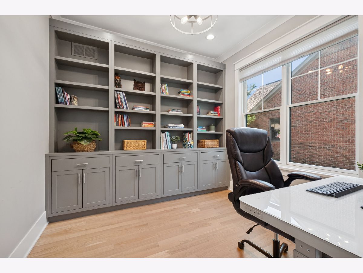
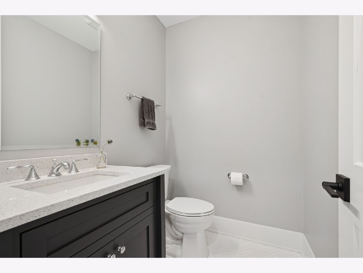
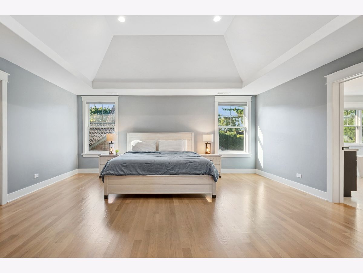
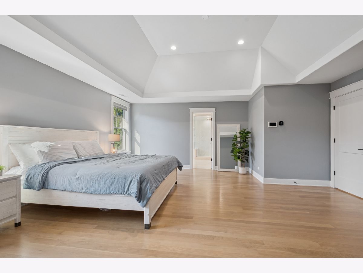
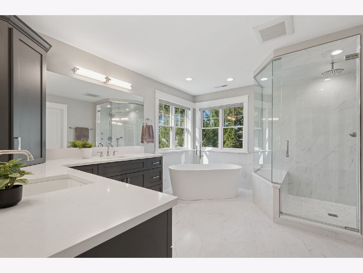
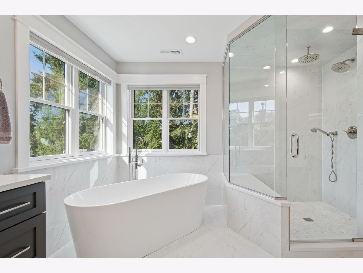
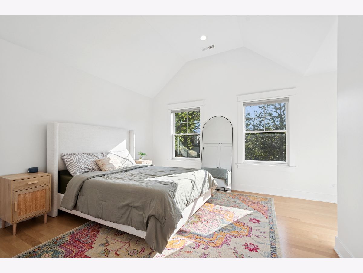
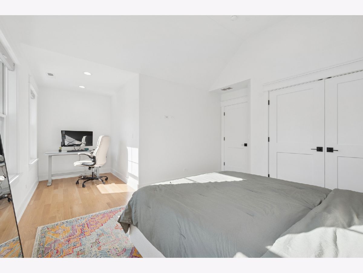
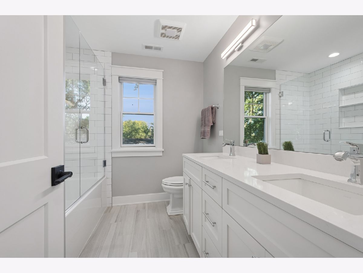
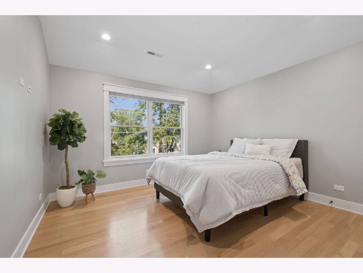
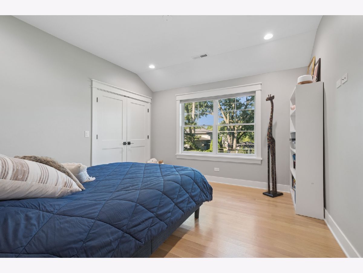
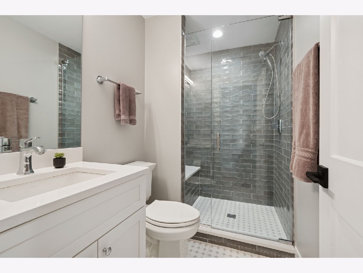
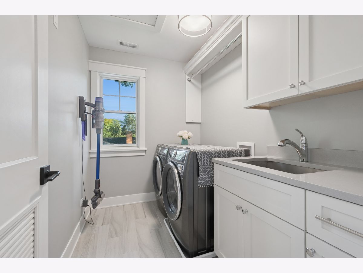
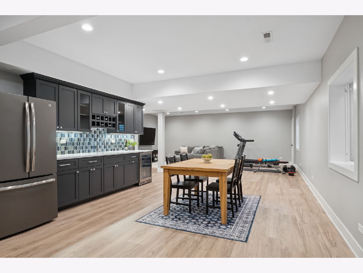
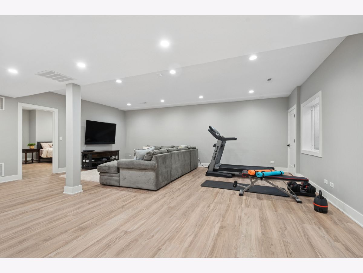
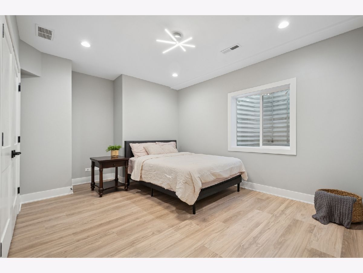
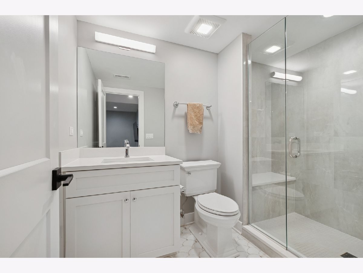
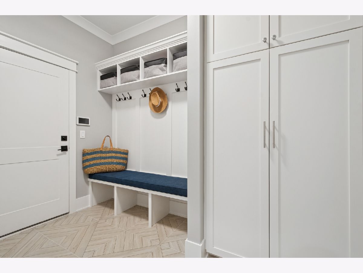
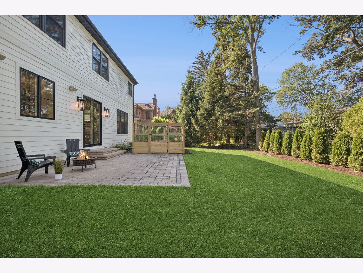
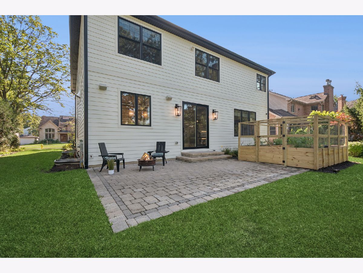
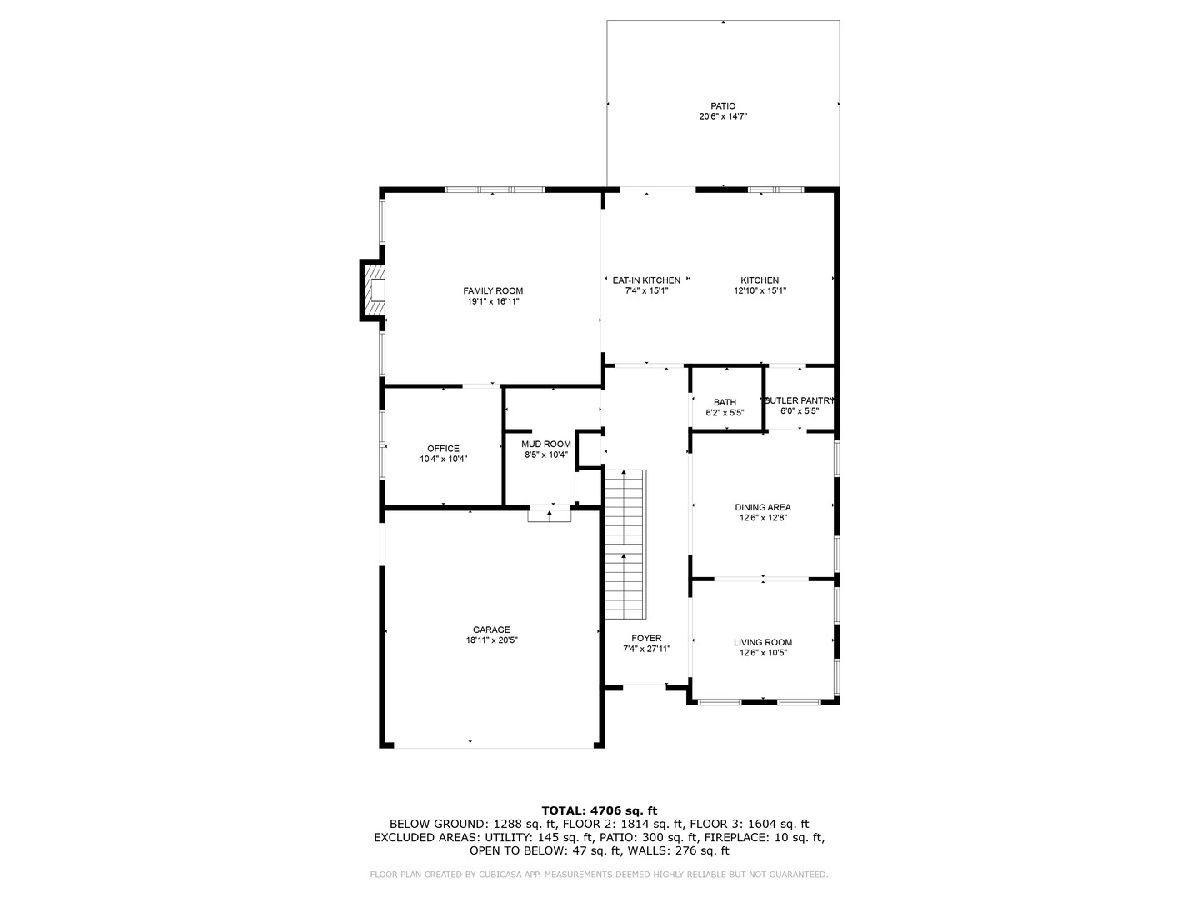
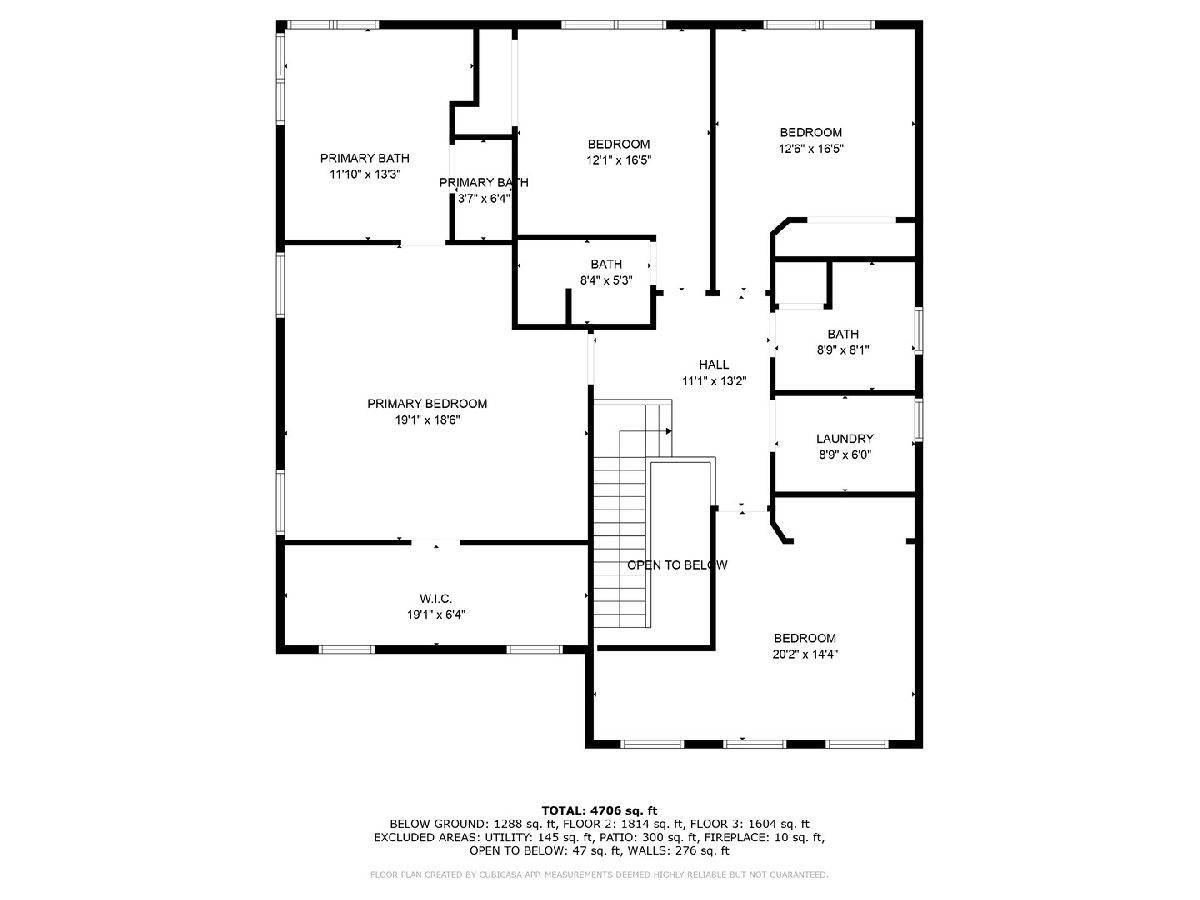
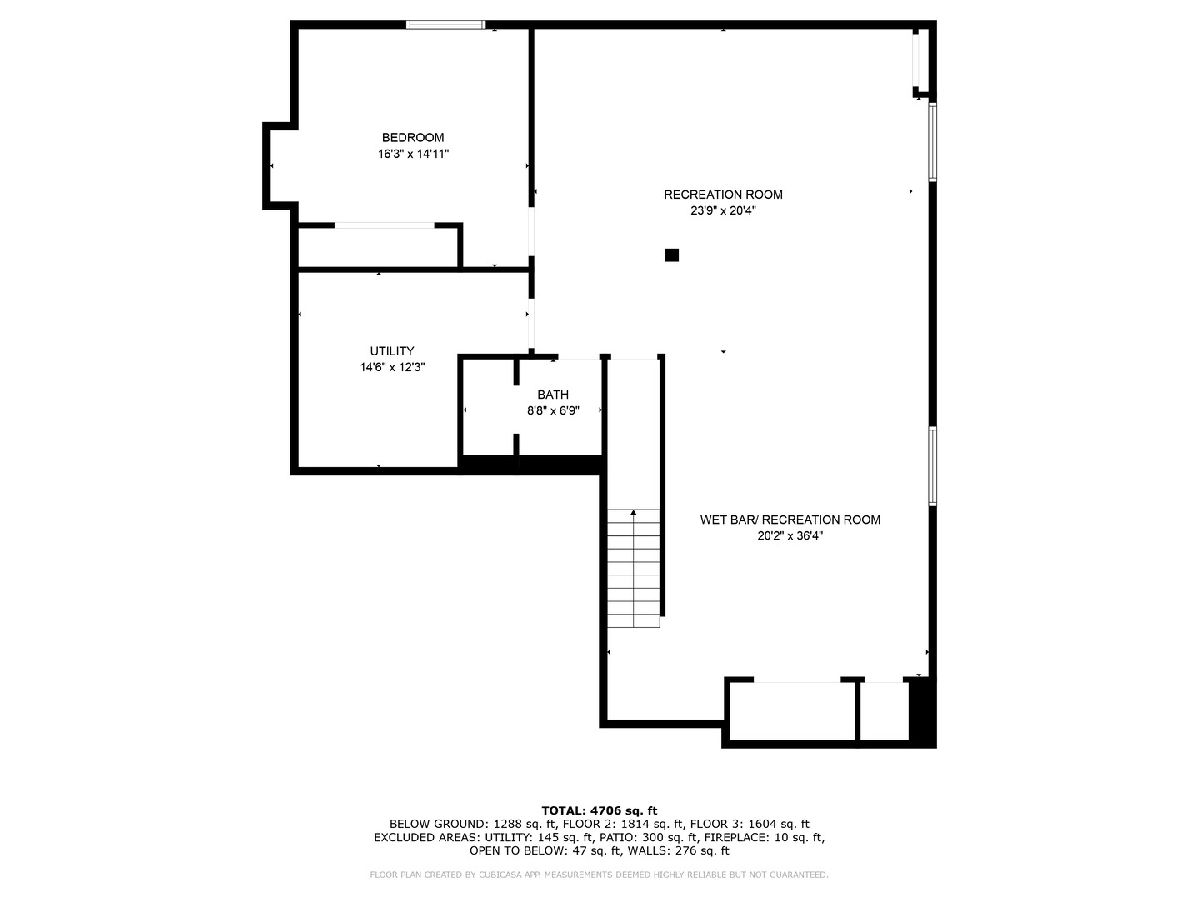
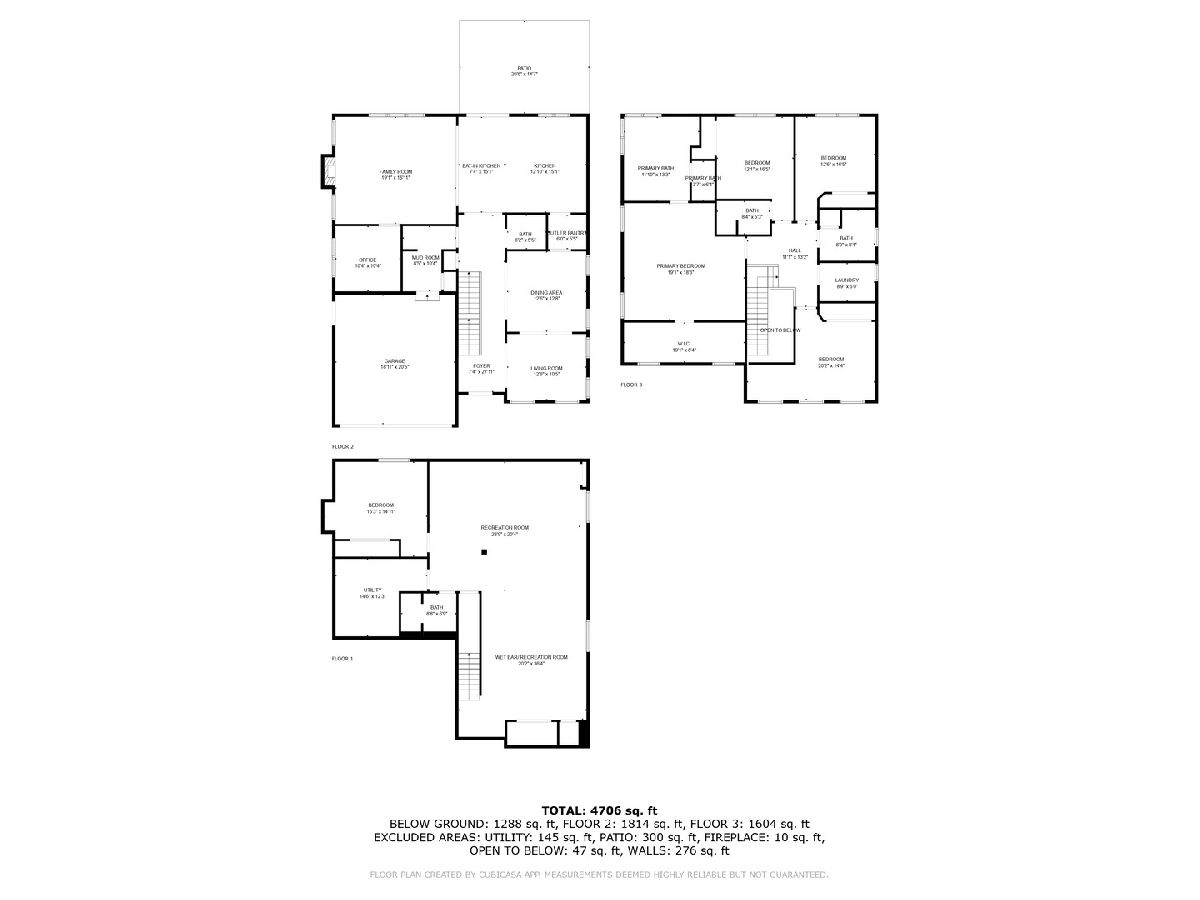
Room Specifics
Total Bedrooms: 5
Bedrooms Above Ground: 4
Bedrooms Below Ground: 1
Dimensions: —
Floor Type: —
Dimensions: —
Floor Type: —
Dimensions: —
Floor Type: —
Dimensions: —
Floor Type: —
Full Bathrooms: 5
Bathroom Amenities: Separate Shower,Double Sink
Bathroom in Basement: 1
Rooms: —
Basement Description: —
Other Specifics
| 2 | |
| — | |
| — | |
| — | |
| — | |
| 72X121 | |
| — | |
| — | |
| — | |
| — | |
| Not in DB | |
| — | |
| — | |
| — | |
| — |
Tax History
| Year | Property Taxes |
|---|---|
| 2022 | $6,519 |
| 2023 | $6,575 |
Contact Agent
Contact Agent
Listing Provided By
Baird & Warner


