930 Gillespie Lane, Yorkville, Illinois 60560
$2,595
|
Rented
|
|
| Status: | Rented |
| Sqft: | 1,830 |
| Cost/Sqft: | $0 |
| Beds: | 3 |
| Baths: | 3 |
| Year Built: | 2021 |
| Property Taxes: | $0 |
| Days On Market: | 895 |
| Lot Size: | 0,00 |
Description
Introducing this wonderful townhouse with a walkout basement available for rent! This spacious and modern home in the Townes of Kendall Marketplace offers the Capri floor plan. With three bedrooms, two-and-a-half bathrooms, and a loft, it provides ample space for comfortable living. Step into the inviting open-concept layout, including a beautifully designed kitchen with granite countertops, a breakfast bar island, and elegant 42" soft-close cabinets/drawers. Stainless steel appliances add a touch of sophistication to the space. Upstairs, the master bedroom boasts a roomy walk-in closet and a master bathroom with dual sinks and a shower. There's also a spacious loft and two additional bright bedrooms, sharing a second full bathroom with dual sinks. Laundry convenience is taken care of on the second floor as well. One of the highlights of this townhouse is its walkout basement, overlooking a picturesque ravine, providing a great view and a relaxing atmosphere. The attached 2-car garage offers ample parking and storage space. Welcome to your new home, a perfect combination of modern features and a beautiful setting!
Property Specifics
| Residential Rental | |
| 2 | |
| — | |
| 2021 | |
| — | |
| — | |
| Yes | |
| — |
| Kendall | |
| Townes Of Kendall Market Place | |
| — / — | |
| — | |
| — | |
| — | |
| 11852797 | |
| — |
Nearby Schools
| NAME: | DISTRICT: | DISTANCE: | |
|---|---|---|---|
|
Middle School
Yorkville Middle School |
115 | Not in DB | |
|
High School
Yorkville High School |
115 | Not in DB | |
Property History
| DATE: | EVENT: | PRICE: | SOURCE: |
|---|---|---|---|
| 2 Nov, 2021 | Sold | $282,000 | MRED MLS |
| 28 Sep, 2021 | Under contract | $282,000 | MRED MLS |
| 28 Sep, 2021 | Listed for sale | $282,000 | MRED MLS |
| 29 Aug, 2023 | Under contract | $0 | MRED MLS |
| 7 Aug, 2023 | Listed for sale | $0 | MRED MLS |
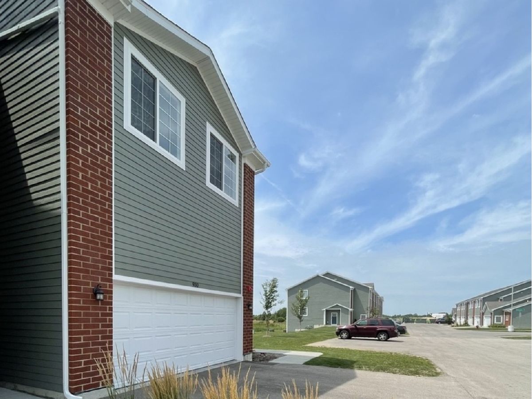
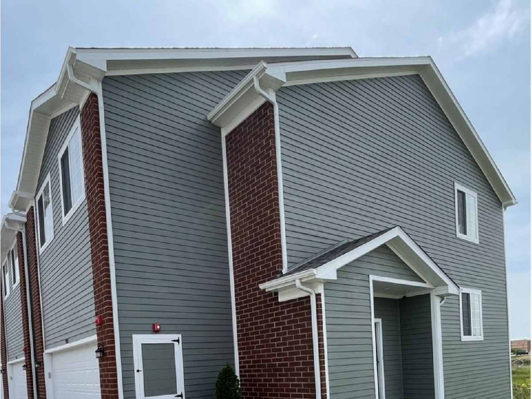
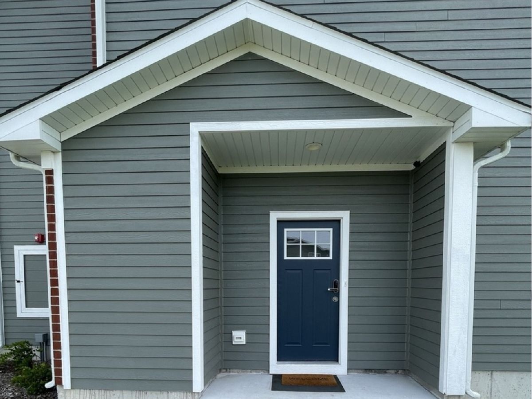
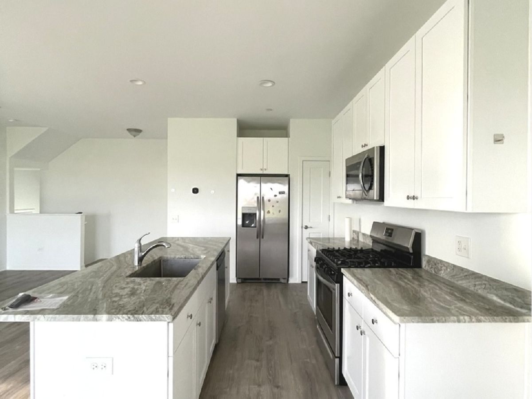
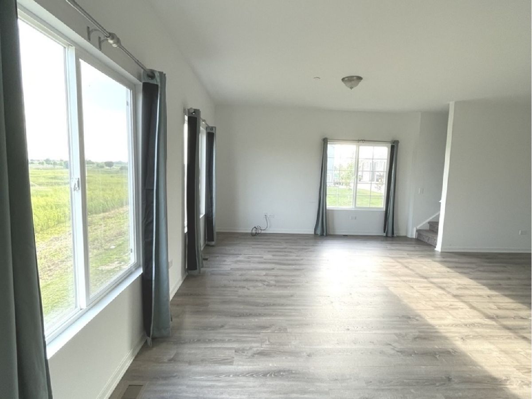
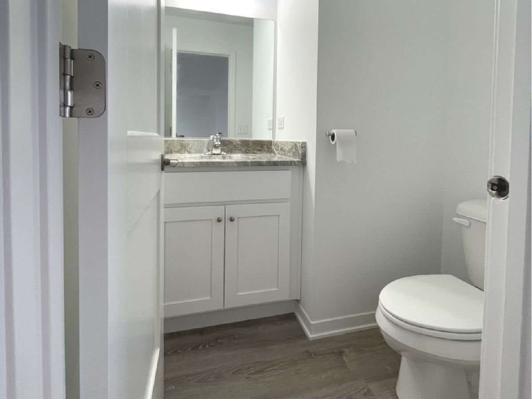
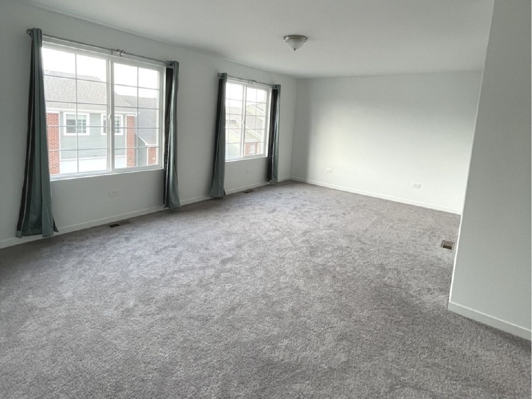
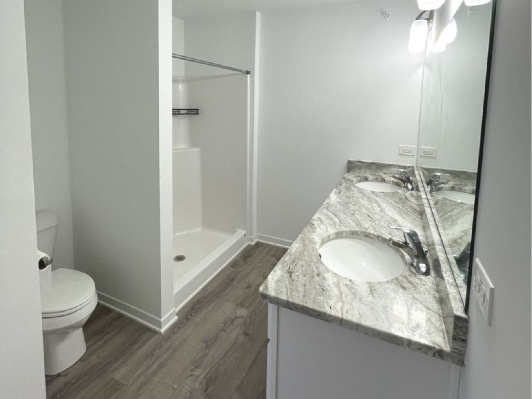
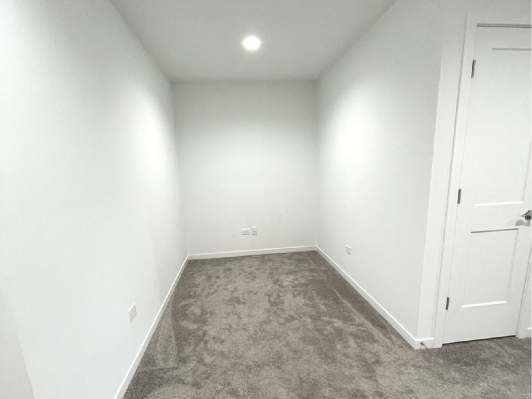
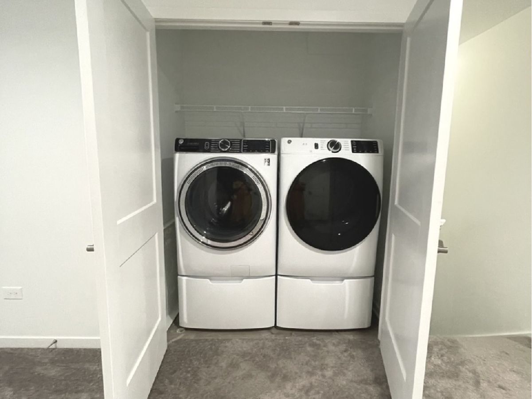
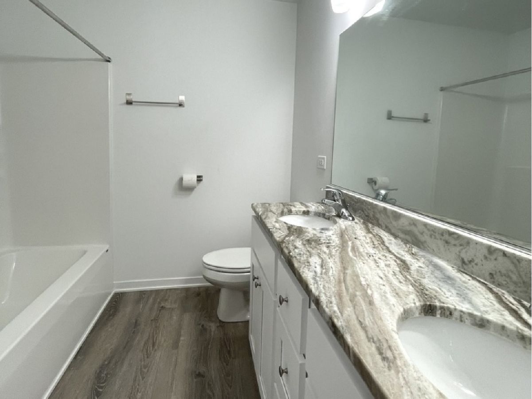
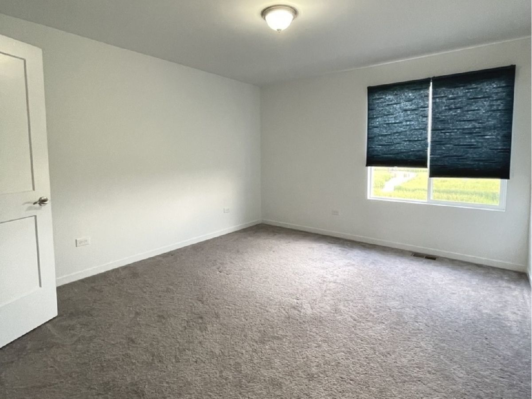
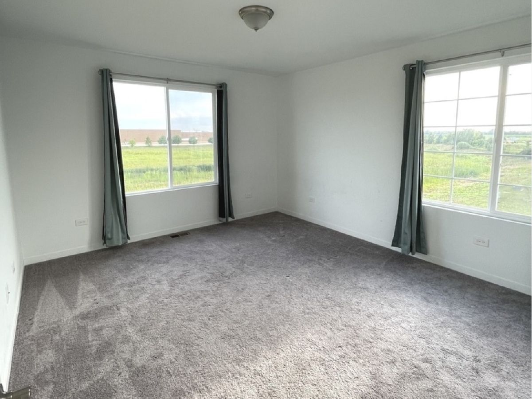
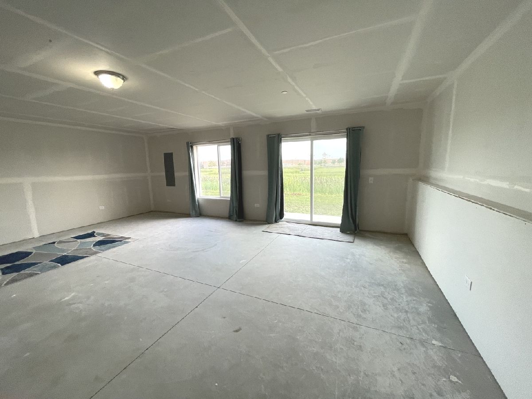
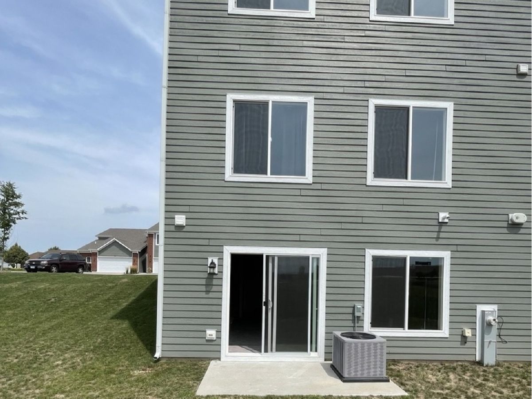
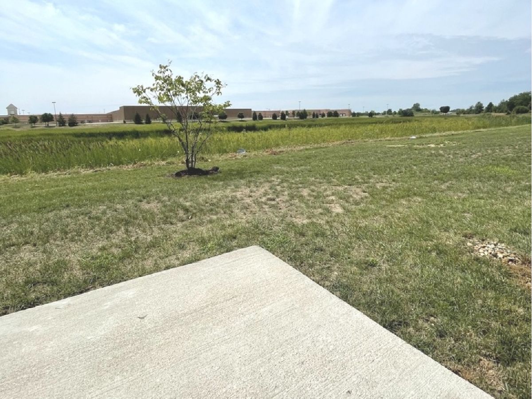
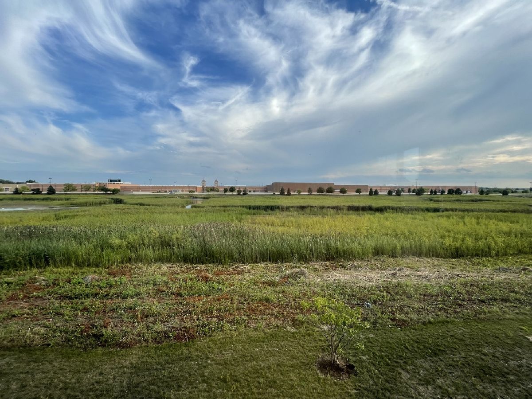
Room Specifics
Total Bedrooms: 3
Bedrooms Above Ground: 3
Bedrooms Below Ground: 0
Dimensions: —
Floor Type: —
Dimensions: —
Floor Type: —
Full Bathrooms: 3
Bathroom Amenities: Double Sink
Bathroom in Basement: 0
Rooms: —
Basement Description: Bathroom Rough-In,Egress Window
Other Specifics
| 2 | |
| — | |
| Asphalt | |
| — | |
| — | |
| 25X50 | |
| — | |
| — | |
| — | |
| — | |
| Not in DB | |
| — | |
| — | |
| — | |
| — |
Tax History
| Year | Property Taxes |
|---|---|
| 2021 | $304 |
Contact Agent
Contact Agent
Listing Provided By
O'Neil Property Group, LLC


