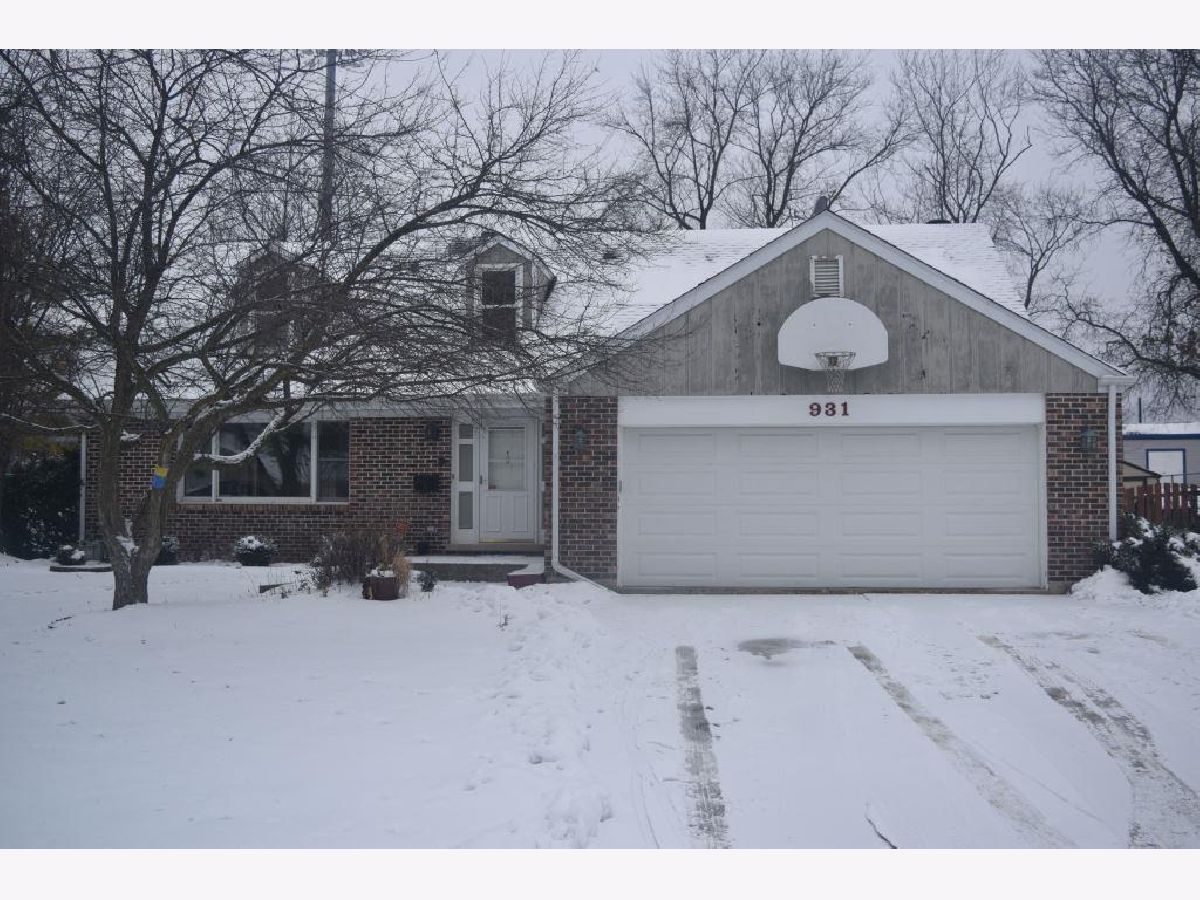931 Canterbury Drive, Schaumburg, Illinois 60195
$2,600
|
Rented
|
|
| Status: | Rented |
| Sqft: | 2,339 |
| Cost/Sqft: | $0 |
| Beds: | 3 |
| Baths: | 3 |
| Year Built: | 1977 |
| Property Taxes: | $0 |
| Days On Market: | 1439 |
| Lot Size: | 0,00 |
Description
Spacious Schaumburg 2-story brick home looking for new tenants. The main level of the house consists of the living room, the dining room, the kitchen, & the family room, all of which have hardwood floors. The family room has beautiful crown molding & a fireplace against a stone wall. The kitchen has 42 in. cherry cabinets, stainless steel appliances, & granite countertops. There is also a half-bathroom on the main level for guests, along with a mud room at the rear of the home towards the yard. The second floor consists of the 3 bedrooms, one of which is a master bedroom with its own bathroom & 2 walk-in closets. The second floor also has a little nook near the stairway, the perfect space for an office or sitting room. The partially finished basement has a recreational room & the laundry room. In the rear yard, there is a screened porch, a deck for entertaining, a playground for children, & a large storage shed. The 2 car garage also has additional storage spaces & an extra refrigerator. Call or click for a showing today.
Property Specifics
| Residential Rental | |
| — | |
| — | |
| 1977 | |
| Partial | |
| — | |
| No | |
| — |
| Cook | |
| Churchill | |
| — / — | |
| — | |
| Lake Michigan,Public | |
| Public Sewer | |
| 11297457 | |
| — |
Nearby Schools
| NAME: | DISTRICT: | DISTANCE: | |
|---|---|---|---|
|
Grade School
Winston Churchill Elementary Sch |
54 | — | |
|
Middle School
Eisenhower Junior High School |
54 | Not in DB | |
|
High School
Hoffman Estates High School |
211 | Not in DB | |
Property History
| DATE: | EVENT: | PRICE: | SOURCE: |
|---|---|---|---|
| 29 Nov, 2013 | Sold | $290,000 | MRED MLS |
| 20 Oct, 2013 | Under contract | $289,900 | MRED MLS |
| 17 Oct, 2013 | Listed for sale | $289,900 | MRED MLS |
| 22 Jan, 2021 | Under contract | $0 | MRED MLS |
| 12 Jan, 2021 | Listed for sale | $0 | MRED MLS |
| 29 Jan, 2022 | Under contract | $0 | MRED MLS |
| 3 Jan, 2022 | Listed for sale | $0 | MRED MLS |
| 13 Aug, 2023 | Under contract | $0 | MRED MLS |
| 7 Aug, 2023 | Listed for sale | $0 | MRED MLS |






























Room Specifics
Total Bedrooms: 3
Bedrooms Above Ground: 3
Bedrooms Below Ground: 0
Dimensions: —
Floor Type: Carpet
Dimensions: —
Floor Type: Carpet
Full Bathrooms: 3
Bathroom Amenities: Separate Shower,Double Sink,European Shower,Soaking Tub
Bathroom in Basement: 0
Rooms: Recreation Room,Screened Porch
Basement Description: Partially Finished
Other Specifics
| 2.5 | |
| Concrete Perimeter | |
| Asphalt | |
| Deck, Screened Patio | |
| — | |
| 185 X 120 X 153 X 49 | |
| — | |
| Full | |
| Hardwood Floors, Laundry Hook-Up in Unit, Storage | |
| Range, Microwave, Dishwasher, Refrigerator, Washer, Dryer, Disposal, Stainless Steel Appliance(s) | |
| Not in DB | |
| — | |
| — | |
| — | |
| Wood Burning, Gas Starter |
Tax History
| Year | Property Taxes |
|---|---|
| 2013 | $8,445 |
Contact Agent
Contact Agent
Listing Provided By
Century 21 S.G.R., Inc.


