931 Yorkshire Lane, Crystal Lake, Illinois 60014
$2,425
|
Rented
|
|
| Status: | Rented |
| Sqft: | 1,725 |
| Cost/Sqft: | $0 |
| Beds: | 3 |
| Baths: | 2 |
| Year Built: | 1967 |
| Property Taxes: | $0 |
| Days On Market: | 1039 |
| Lot Size: | 0,00 |
Description
Classic Coventry Raised Ranch is the cleanest you will find! Spacious upper level is all hardwood floors with Open Living, Family Dining & Kitchen plus 3 beds and hall bath, huge Family Room in lower level with convenient laundry & 2nd full bath. All Kitchen & Laundry appliances are included. Well cared for by long term owners- Landlord Fertilizes lawn, cleans gutters annually & provides Spring & Fall HVAC Service. Resident is responsible for all utilities, lawn care & snow. Desired Schools, near Lake & Parks yet just minutes to Town & Metra Train. Published rent includes multi-year lease discount ($125/mo) Applicants must have minimum 650 credit score & minimum gross income 3X monthly rent ($6900) Available immediately
Property Specifics
| Residential Rental | |
| — | |
| — | |
| 1967 | |
| — | |
| — | |
| No | |
| — |
| Mc Henry | |
| Coventry | |
| — / — | |
| — | |
| — | |
| — | |
| 11713729 | |
| — |
Nearby Schools
| NAME: | DISTRICT: | DISTANCE: | |
|---|---|---|---|
|
Grade School
Coventry Elementary School |
47 | — | |
|
Middle School
Hannah Beardsley Middle School |
47 | Not in DB | |
|
High School
Crystal Lake South High School |
155 | Not in DB | |
Property History
| DATE: | EVENT: | PRICE: | SOURCE: |
|---|---|---|---|
| 4 Nov, 2022 | Under contract | $0 | MRED MLS |
| 18 Oct, 2022 | Listed for sale | $0 | MRED MLS |
| 14 Mar, 2023 | Under contract | $0 | MRED MLS |
| 7 Feb, 2023 | Listed for sale | $0 | MRED MLS |
| 22 Apr, 2024 | Under contract | $0 | MRED MLS |
| 6 Apr, 2024 | Listed for sale | $0 | MRED MLS |
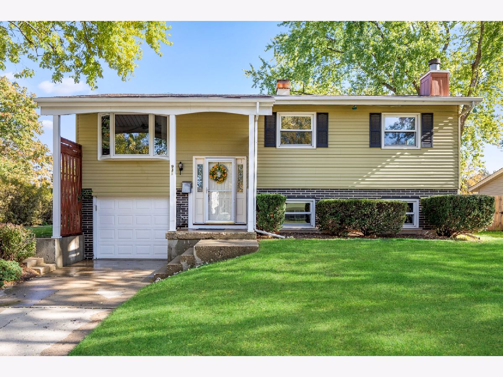
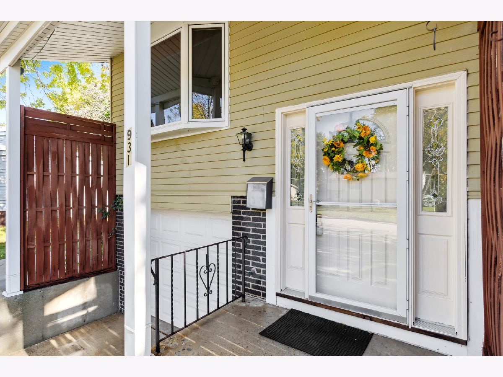
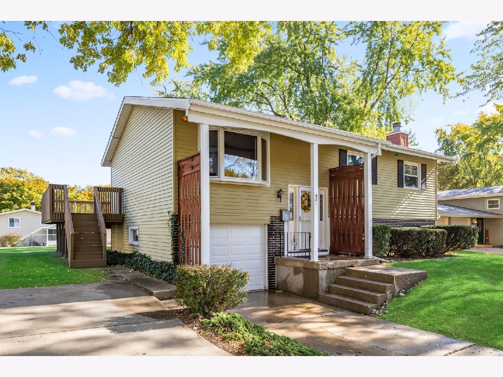
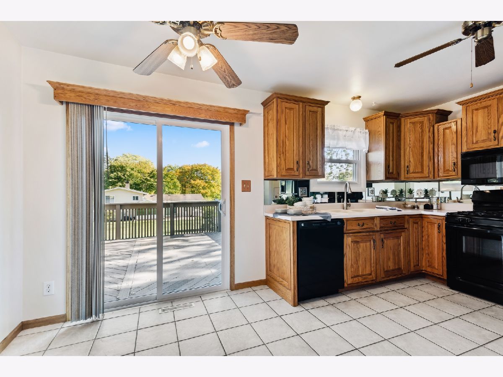
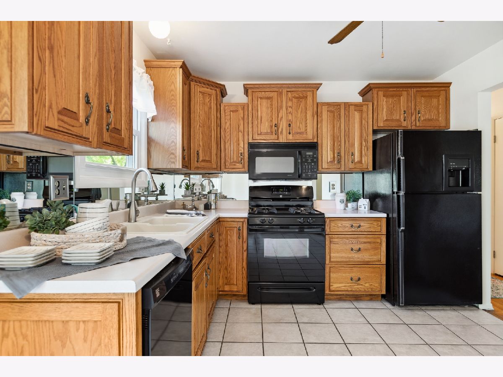
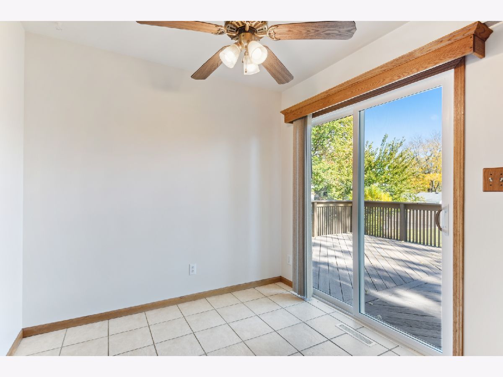
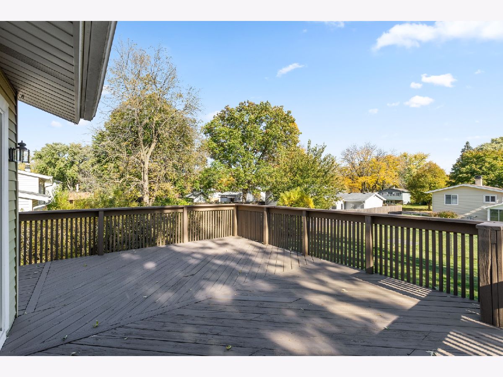
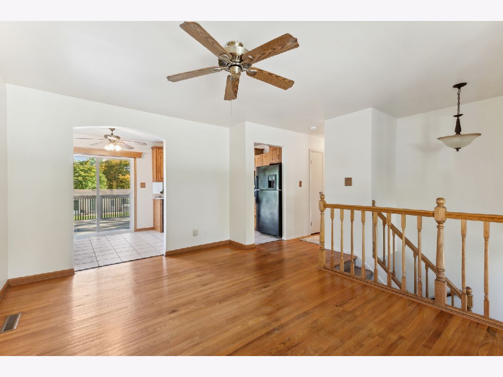
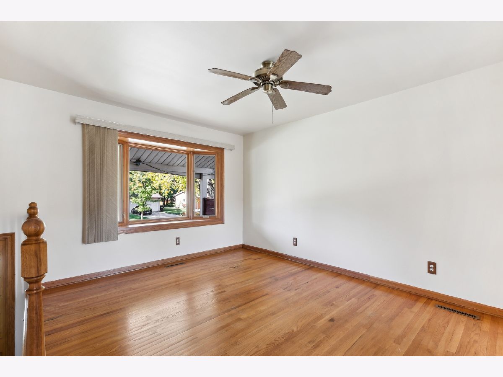
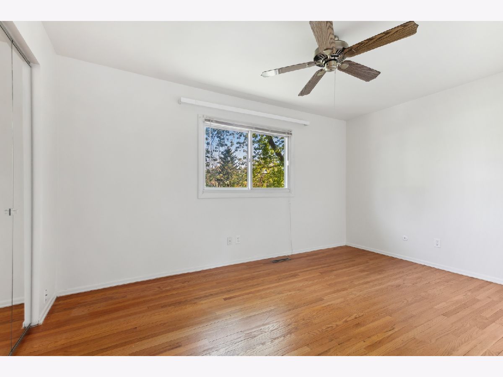
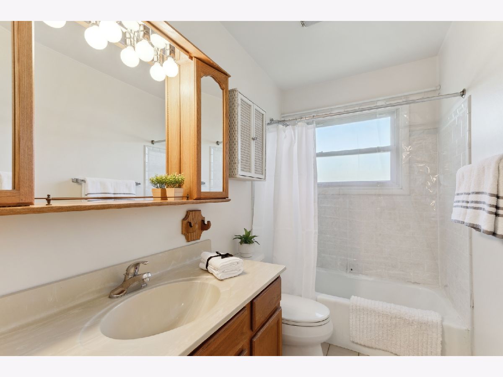
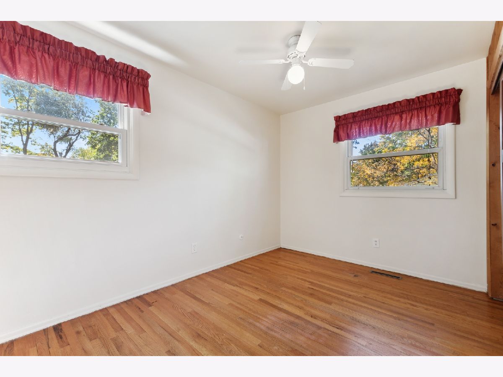
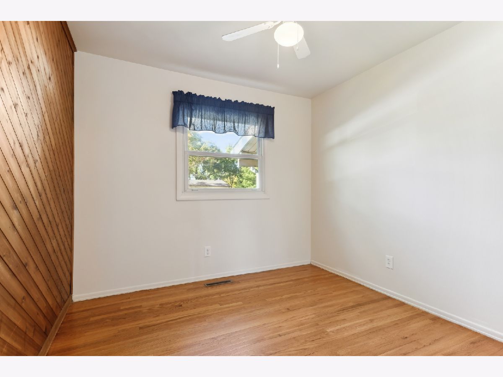
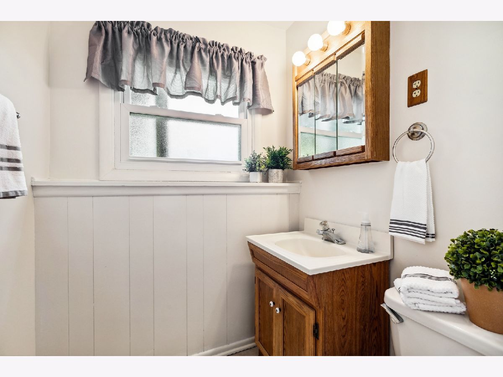
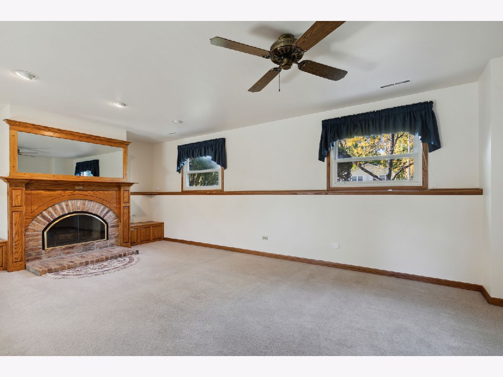
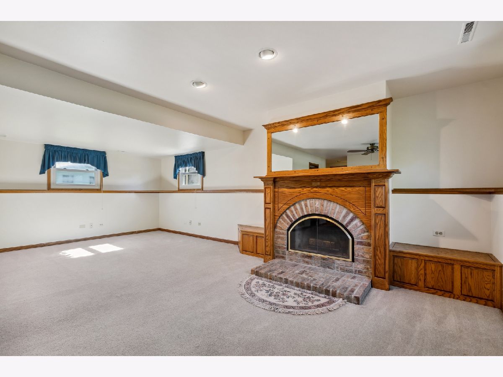
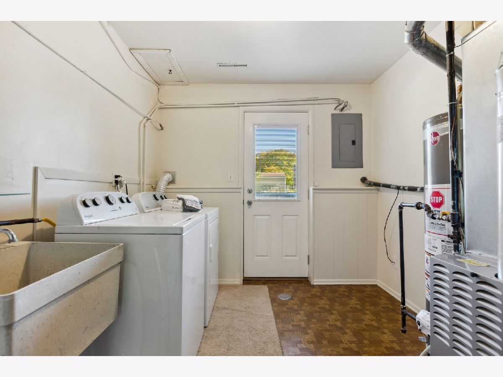
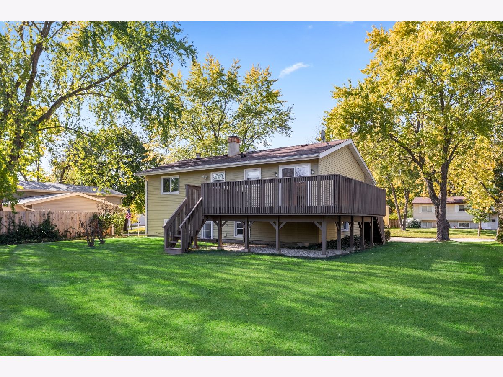
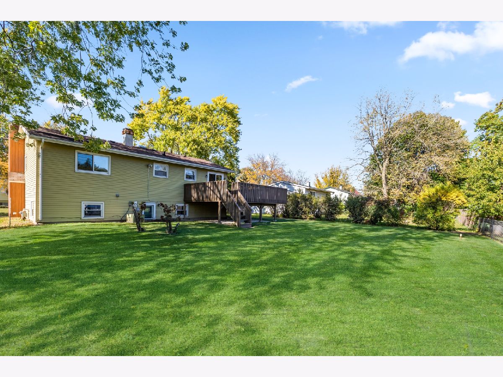
Room Specifics
Total Bedrooms: 3
Bedrooms Above Ground: 3
Bedrooms Below Ground: 0
Dimensions: —
Floor Type: —
Dimensions: —
Floor Type: —
Full Bathrooms: 2
Bathroom Amenities: —
Bathroom in Basement: 1
Rooms: —
Basement Description: Finished,Sub-Basement,Exterior Access,Lookout,Rec/Family Area
Other Specifics
| 1 | |
| — | |
| Concrete | |
| — | |
| — | |
| 75X120X81X116 | |
| — | |
| — | |
| — | |
| — | |
| Not in DB | |
| — | |
| — | |
| — | |
| — |
Tax History
| Year | Property Taxes |
|---|
Contact Agent
Contact Agent
Listing Provided By
Berkshire Hathaway HomeServices Starck Real Estate


