932 Creekside Circle, Naperville, Illinois 60563
$3,000
|
Rented
|
|
| Status: | Rented |
| Sqft: | 2,667 |
| Cost/Sqft: | $0 |
| Beds: | 4 |
| Baths: | 3 |
| Year Built: | 1979 |
| Property Taxes: | $0 |
| Days On Market: | 1651 |
| Lot Size: | 0,00 |
Description
FABULOUS NORTH NAPERVILLE CONTEMPORARY ON TREED LOT. FENCED YARD, OVERSIZED 2.5 CAR DEEP GARAGE , 4 BEDROOMS 3 FULL BATHS! NEW PAINT, CARPET, SIDING ,ROOF ! 3 BEDROOMS ON 2ND LEVEL, BEDROOM WITH FULL BATH ON LOWER LEVEL. VOLUME CEILINGS, HUGE GREAT ROOM, GALLEY KITCHEN WITH TABLE SPACE, FORMAL DINING ROOM, MASTER WITH PRIVATE BATH. LOWER LEVEL FAMILY ROOM WITH FIREPLACE, BEDROOM, WETBAR, FULL BATH. KITCHEN HAS STAINLESS APPLIANCES, HARDWOOD FLOORS, PET FRIENDLY ON CASE BY CASE BASIS. TENANT RESPONSIBLE FOR LAWN CARE/SNOW REMOVAL. GREAT SCHOOLS, CLOSE TO DOWNTOWN NAPERVILLE! AVAILABLE JULY 22 ND. COME SEE TODAY
Property Specifics
| Residential Rental | |
| — | |
| — | |
| 1979 | |
| Full | |
| — | |
| No | |
| — |
| Du Page | |
| Creekside | |
| — / — | |
| — | |
| Lake Michigan | |
| Public Sewer | |
| 11162985 | |
| — |
Nearby Schools
| NAME: | DISTRICT: | DISTANCE: | |
|---|---|---|---|
|
Grade School
Mill Street Elementary School |
203 | — | |
|
Middle School
Jefferson Junior High School |
203 | Not in DB | |
|
High School
Naperville North High School |
203 | Not in DB | |
Property History
| DATE: | EVENT: | PRICE: | SOURCE: |
|---|---|---|---|
| 22 Jul, 2021 | Under contract | $0 | MRED MLS |
| 21 Jul, 2021 | Listed for sale | $0 | MRED MLS |
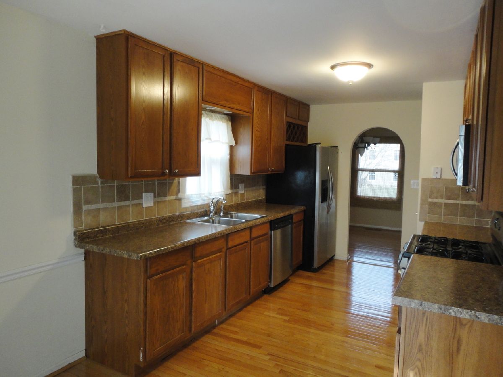
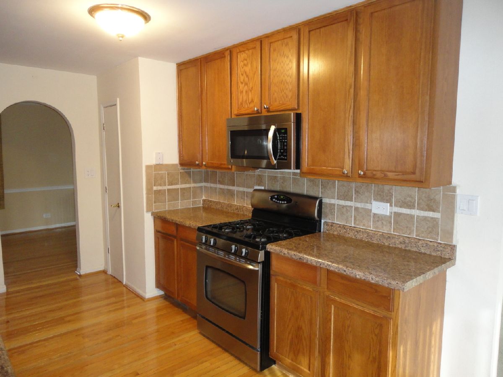
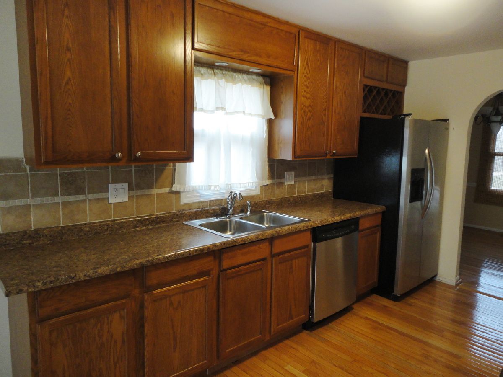
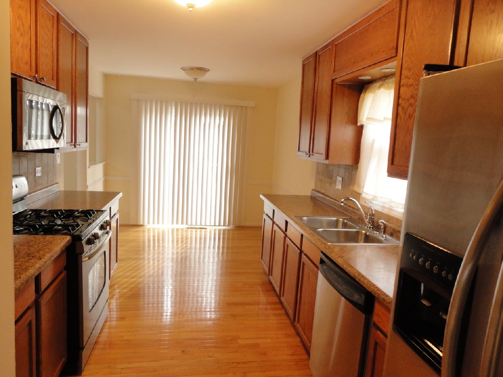
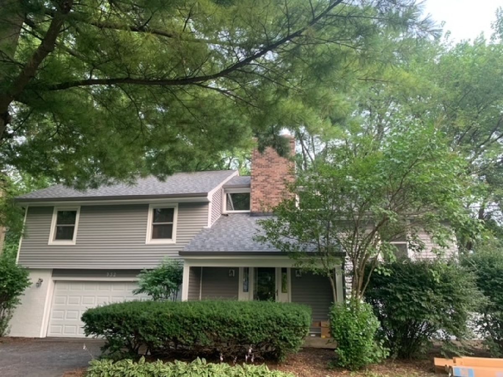
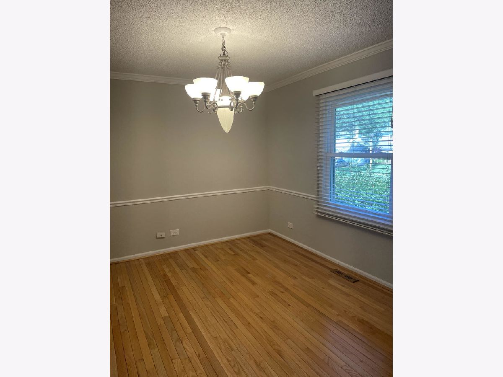
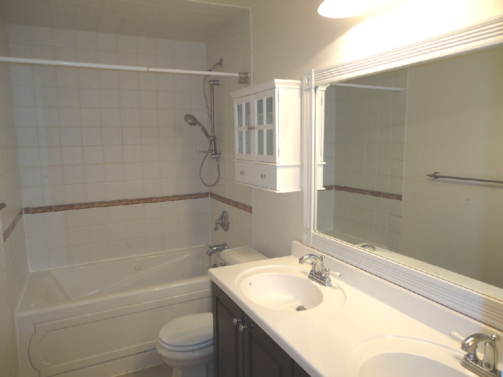
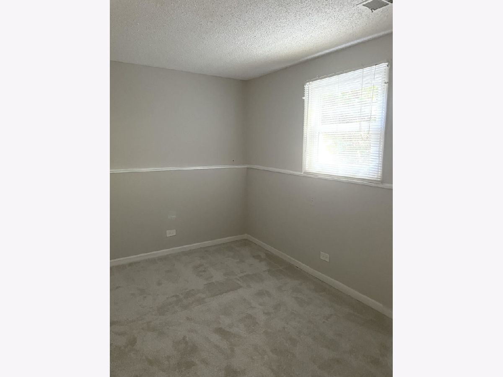
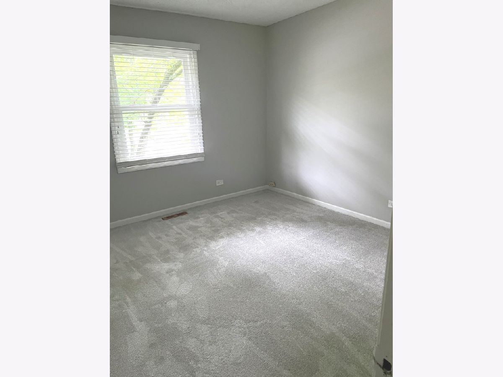
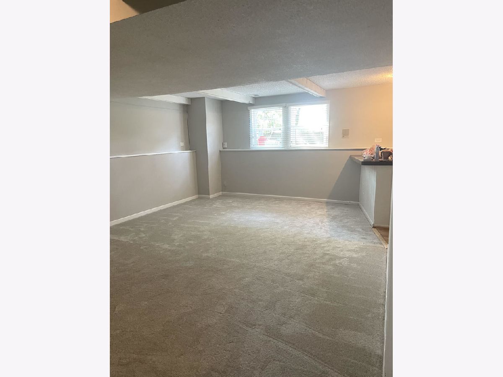
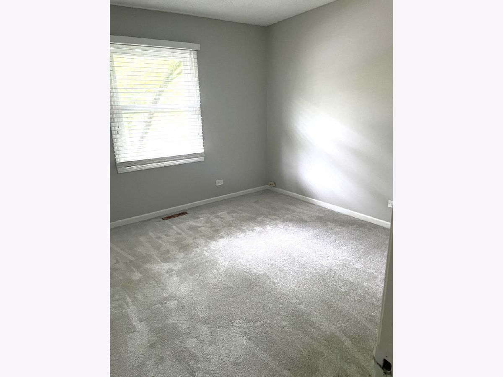
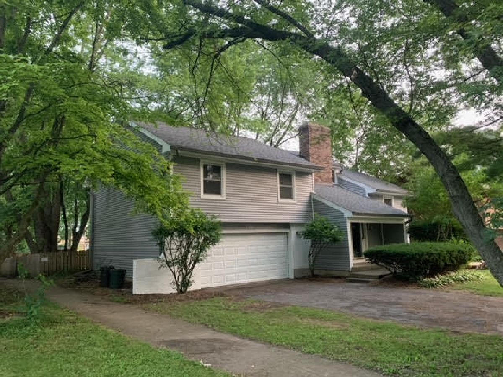
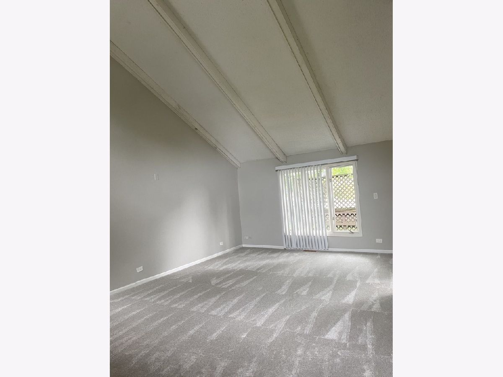
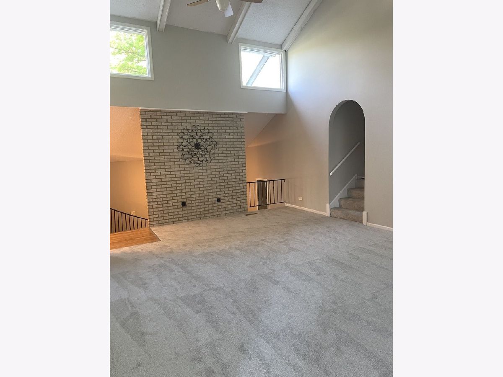
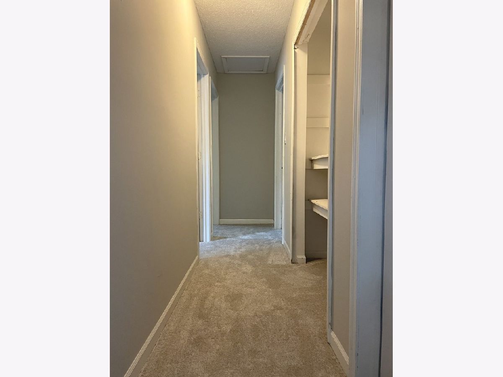
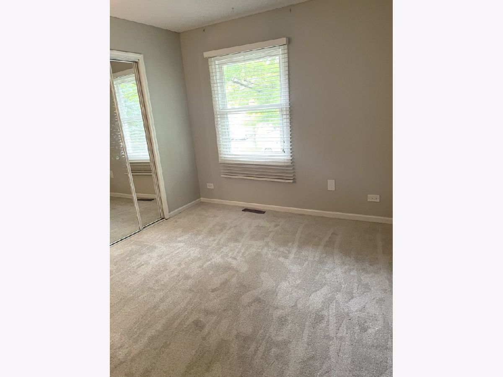
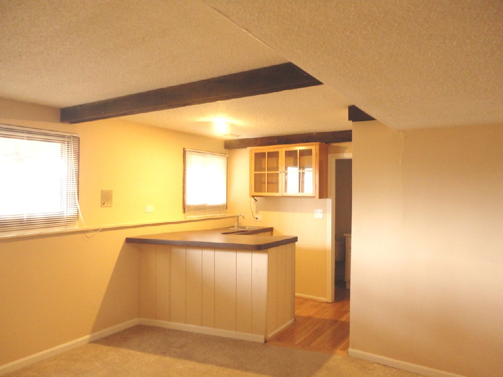
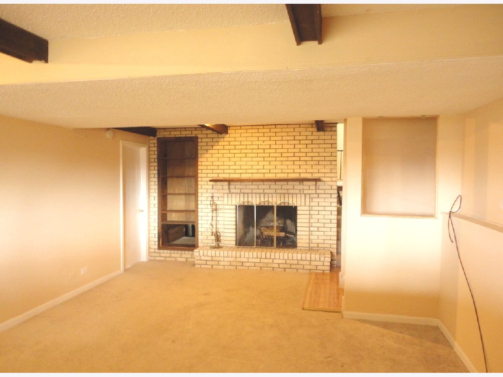
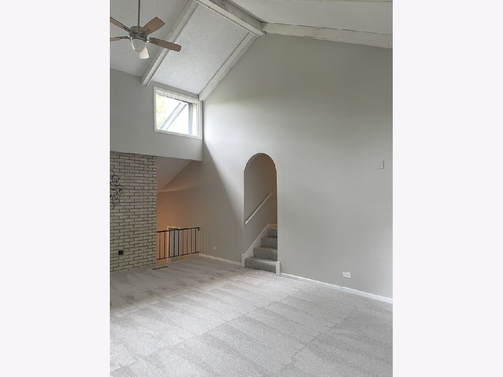
Room Specifics
Total Bedrooms: 4
Bedrooms Above Ground: 4
Bedrooms Below Ground: 0
Dimensions: —
Floor Type: Carpet
Dimensions: —
Floor Type: Carpet
Dimensions: —
Floor Type: Carpet
Full Bathrooms: 3
Bathroom Amenities: Whirlpool,Double Sink
Bathroom in Basement: 1
Rooms: Utility Room-Lower Level
Basement Description: Sub-Basement
Other Specifics
| 2 | |
| — | |
| Asphalt | |
| — | |
| Fenced Yard | |
| 80X150 | |
| — | |
| Full | |
| Vaulted/Cathedral Ceilings, Bar-Wet, Hardwood Floors, In-Law Arrangement, First Floor Full Bath, Laundry Hook-Up in Unit, Beamed Ceilings, Open Floorplan, Some Wood Floors, Drapes/Blinds, Separate Dining Room | |
| Microwave, Dishwasher, Refrigerator, Washer, Dryer, Disposal | |
| Not in DB | |
| — | |
| — | |
| None | |
| — |
Tax History
| Year | Property Taxes |
|---|
Contact Agent
Contact Agent
Listing Provided By
john greene, Realtor


