9337 Richmond Avenue, Evergreen Park, Illinois 60805
$2,500
|
Rented
|
|
| Status: | Rented |
| Sqft: | 2,000 |
| Cost/Sqft: | $0 |
| Beds: | 3 |
| Baths: | 2 |
| Year Built: | 1940 |
| Property Taxes: | $0 |
| Days On Market: | 110 |
| Lot Size: | 0,00 |
Description
3-bedroom, 1.5-bath residence located on a serene cul-de-sac in Evergreen Park, IL. This home home proudly features hardwood floors throughout. Discover a spacious addition gracing the rear of the home, providing ample space for relaxation or entertaining. A charming, cozy fireplace enhances the central living area, making it the perfect spot for memorable family gatherings. The home is equipped with central heating and air conditioning, ensuring year-round comfort. Step outside into the private, fenced backyard. This haven is ideal for leisurely afternoons or weekend barbecues with friends. The full basement offers a bounty of storage or can be transformed into a personalized retreat. Just a block away, you'll find the Little Company of Mary Hospital. Plus, public transportation, diverse shopping options, and a wide array of restaurants are all within convenient proximity. Students will appreciate being in the highly acclaimed Evergreen Park High School District. Applicants are required to have a credit score of 650 or above. Tenants will be responsible for utilities (electric, gas, and water), as well as lawn maintenance and snow removal.
Property Specifics
| Residential Rental | |
| — | |
| — | |
| 1940 | |
| — | |
| — | |
| No | |
| — |
| Cook | |
| — | |
| — / — | |
| — | |
| — | |
| — | |
| 12455447 | |
| — |
Property History
| DATE: | EVENT: | PRICE: | SOURCE: |
|---|---|---|---|
| 30 Aug, 2023 | Under contract | $0 | MRED MLS |
| 30 Aug, 2023 | Listed for sale | $0 | MRED MLS |
| 9 Nov, 2025 | Under contract | $0 | MRED MLS |
| 9 Nov, 2025 | Listed for sale | $0 | MRED MLS |
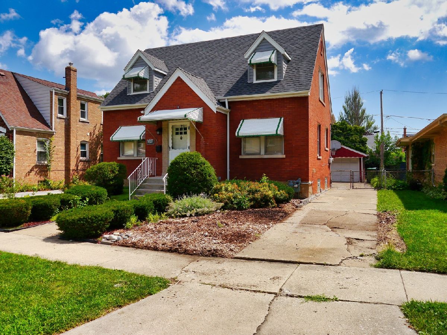
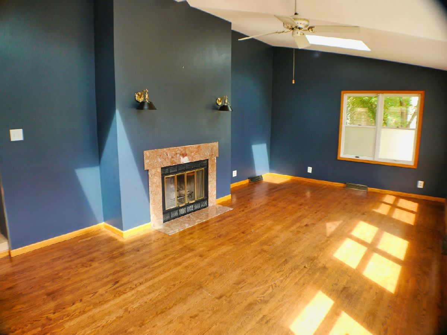
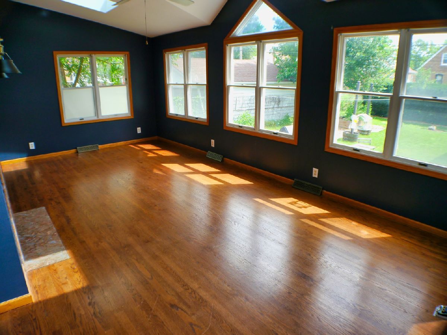
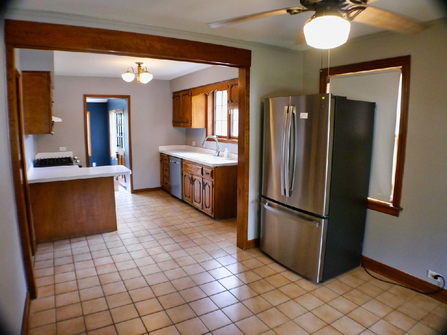
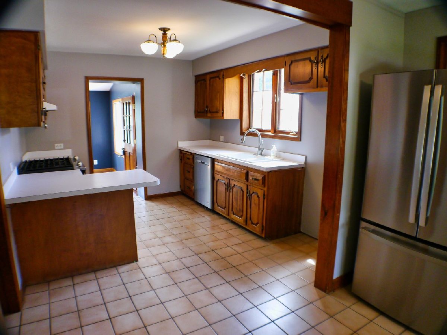
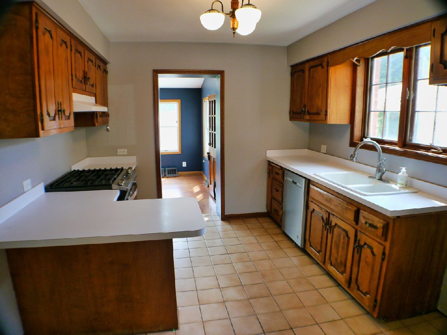
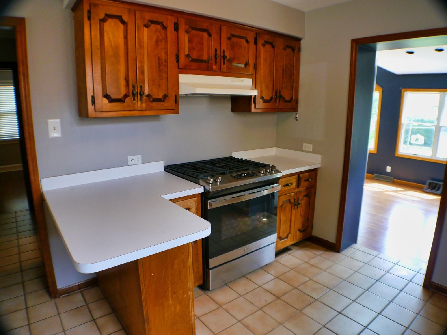
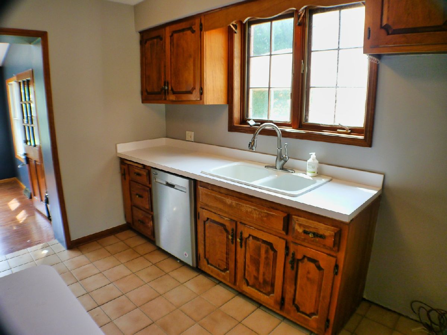
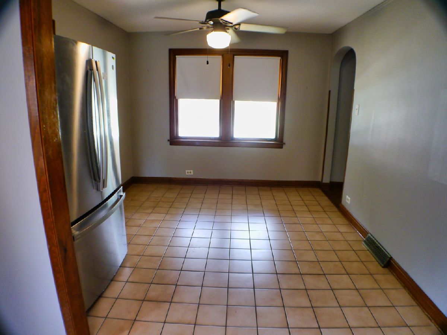
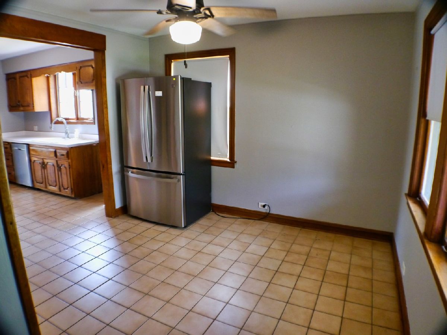
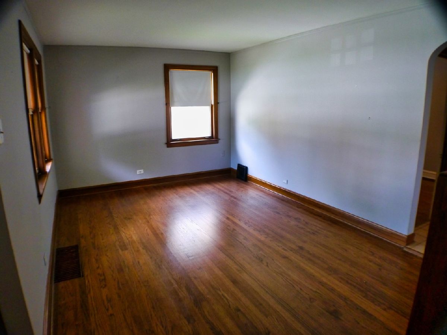
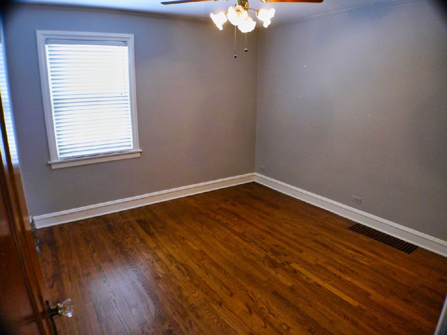
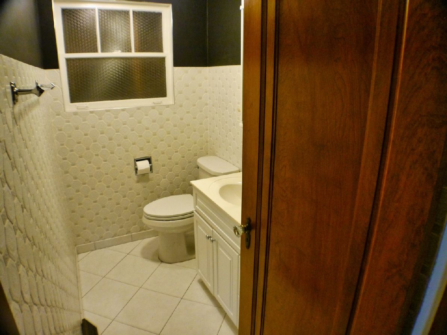
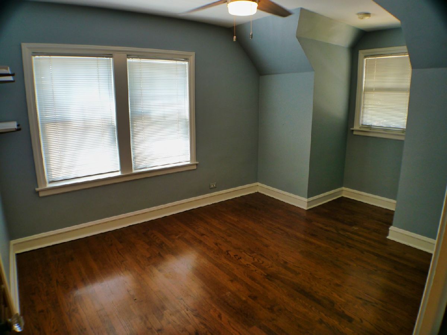
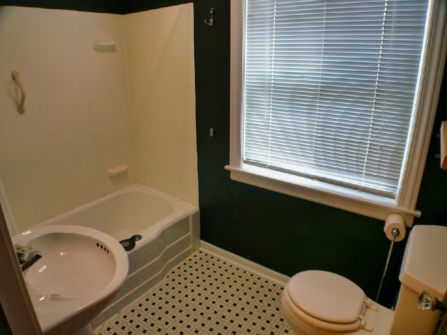
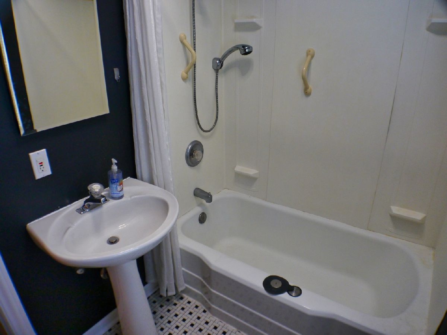
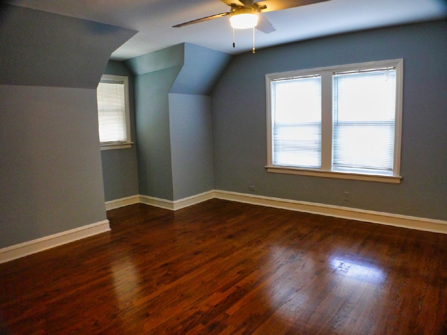
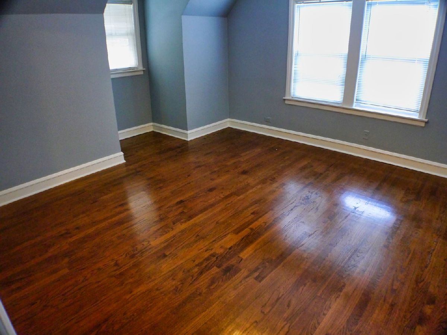
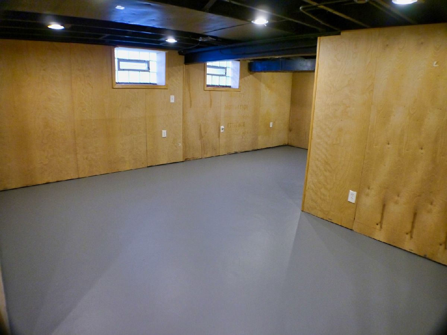
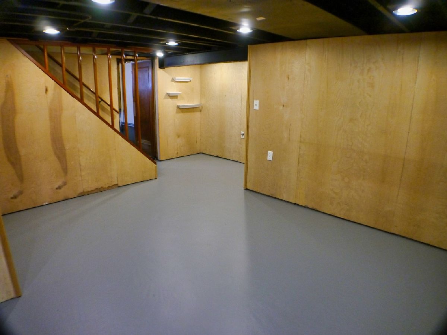
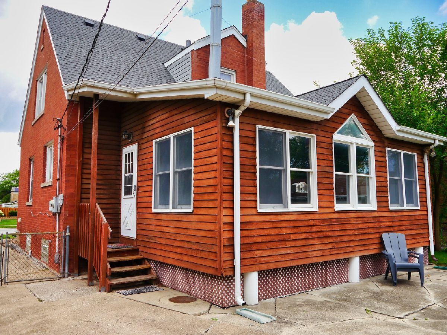
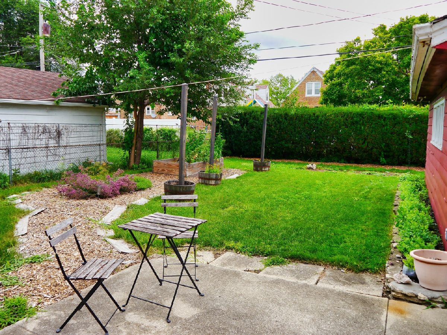
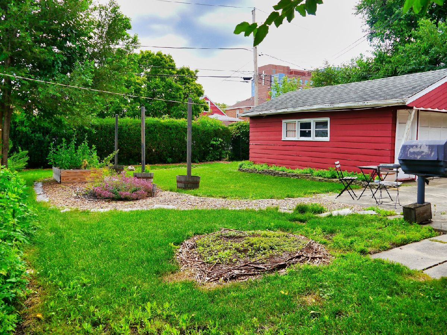
Room Specifics
Total Bedrooms: 3
Bedrooms Above Ground: 3
Bedrooms Below Ground: 0
Dimensions: —
Floor Type: —
Dimensions: —
Floor Type: —
Full Bathrooms: 2
Bathroom Amenities: —
Bathroom in Basement: 0
Rooms: —
Basement Description: —
Other Specifics
| 1 | |
| — | |
| — | |
| — | |
| — | |
| 50 X 127 | |
| — | |
| — | |
| — | |
| — | |
| Not in DB | |
| — | |
| — | |
| — | |
| — |
Tax History
| Year | Property Taxes |
|---|
Contact Agent
Contact Agent
Listing Provided By
Cucci Realty


