9347 Harrison Street, Des Plaines, Illinois 60016
$2,300
|
Rented
|
|
| Status: | Rented |
| Sqft: | 0 |
| Cost/Sqft: | — |
| Beds: | 3 |
| Baths: | 3 |
| Year Built: | 1997 |
| Property Taxes: | $0 |
| Days On Market: | 1470 |
| Lot Size: | 0,00 |
Description
Welcome home to this beautiful luxury townhouse with 3 bedrooms, 2.1 baths and 2-car garage in the desirable Capri subdivision. Bright & open floor plan features large living room, dining room and spacious eat-in kitchen that leads to a balcony. The 2nd level has 2 spacious bedrooms, hall bath and master suite with walk-in closet and private bath. Large family room. In-unit laundry. Close to schools, shopping, transportation and expressways.
Property Specifics
| Residential Rental | |
| 3 | |
| — | |
| 1997 | |
| None | |
| — | |
| No | |
| — |
| Cook | |
| Capri | |
| — / — | |
| — | |
| Public | |
| Public Sewer | |
| 11314862 | |
| — |
Nearby Schools
| NAME: | DISTRICT: | DISTANCE: | |
|---|---|---|---|
|
Grade School
Apollo Elementary School |
63 | — | |
|
Middle School
Gemini Junior High School |
63 | Not in DB | |
|
High School
Maine East High School |
207 | Not in DB | |
Property History
| DATE: | EVENT: | PRICE: | SOURCE: |
|---|---|---|---|
| 16 Jul, 2016 | Under contract | $0 | MRED MLS |
| 5 Jul, 2016 | Listed for sale | $0 | MRED MLS |
| 6 Mar, 2022 | Under contract | $0 | MRED MLS |
| 31 Jan, 2022 | Listed for sale | $0 | MRED MLS |
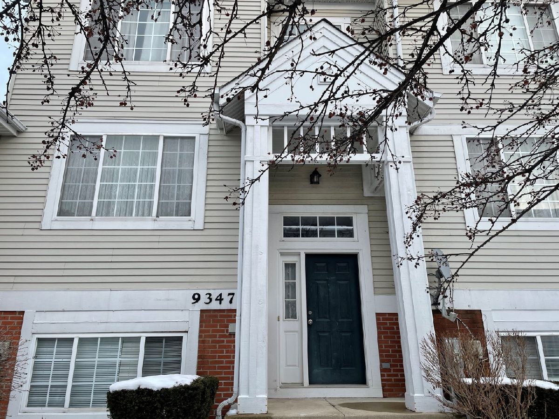
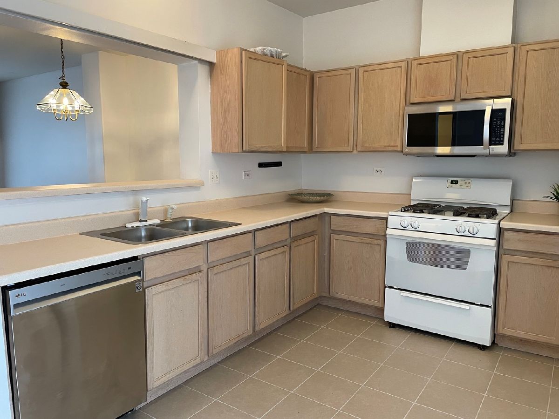
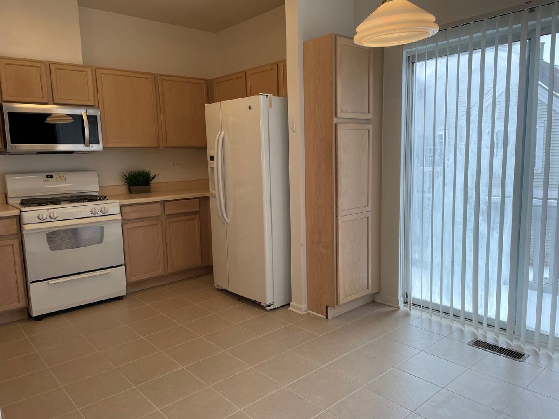
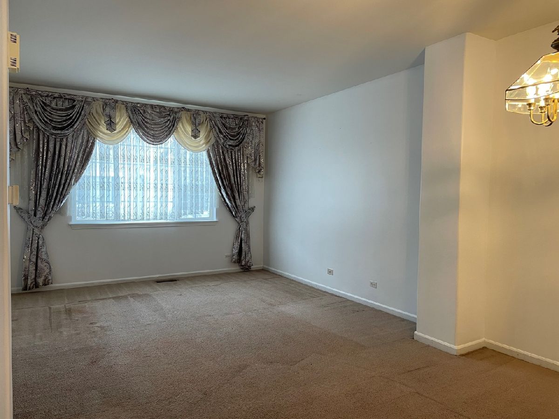
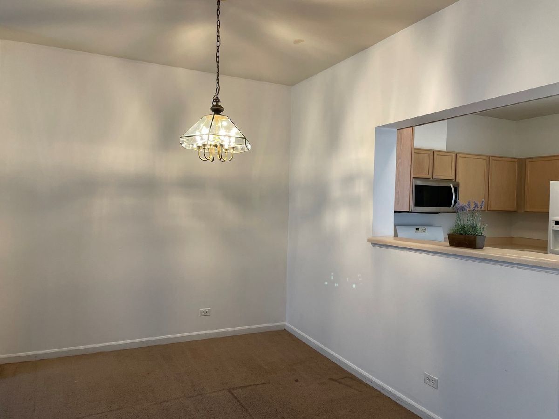
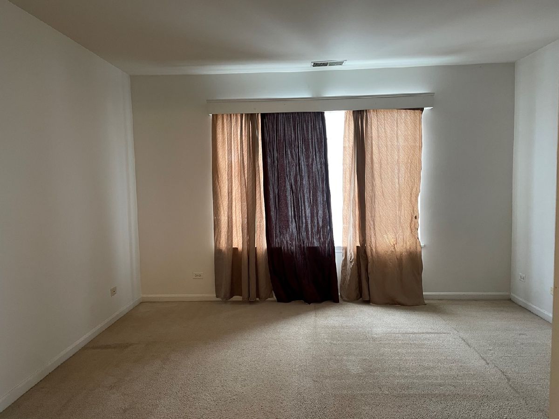
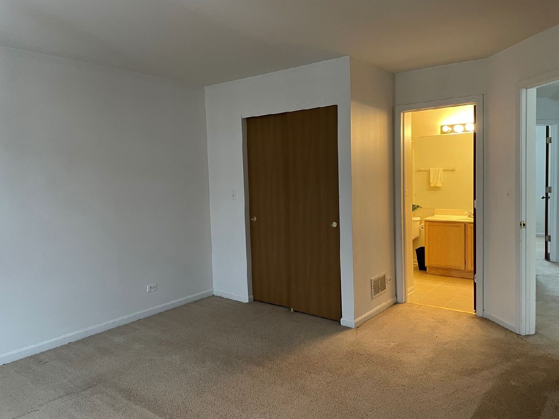
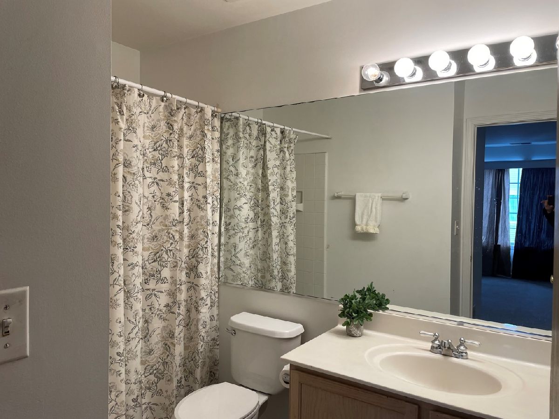
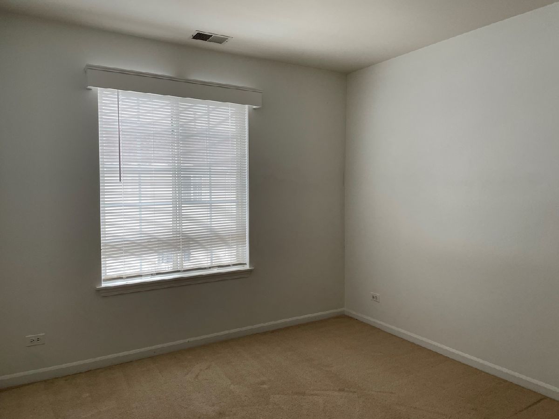
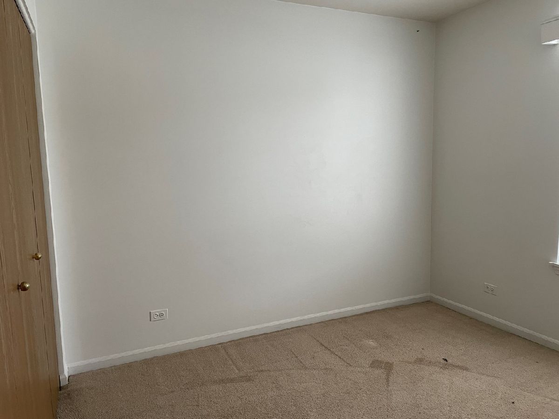
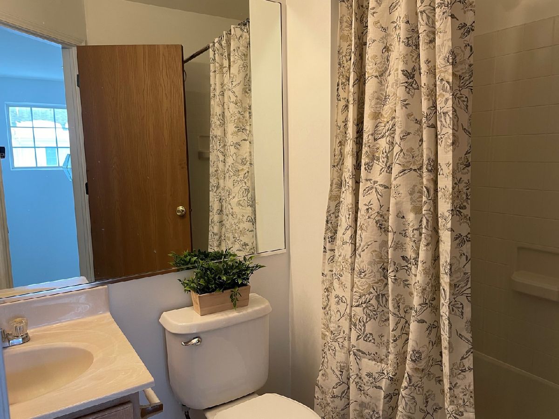
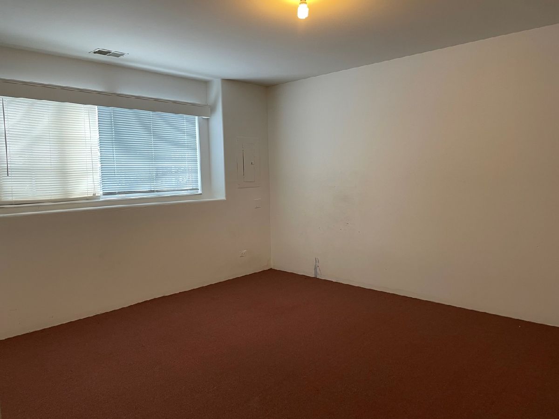
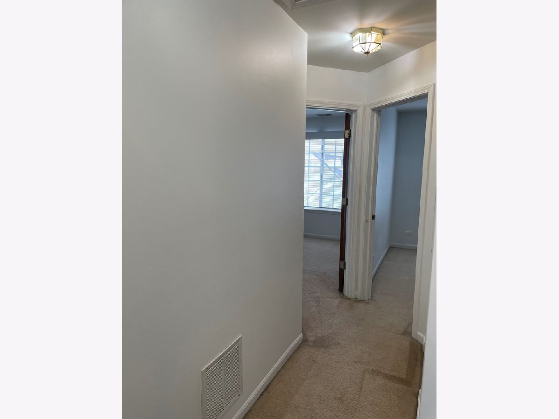
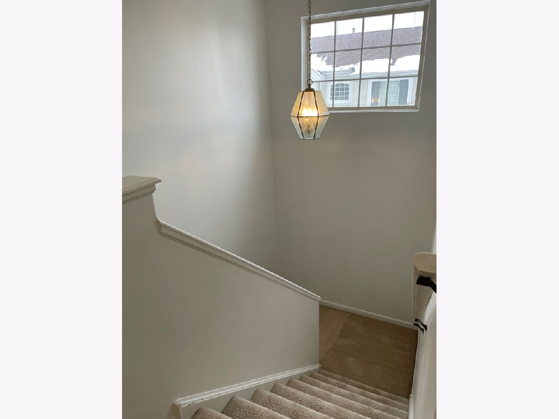
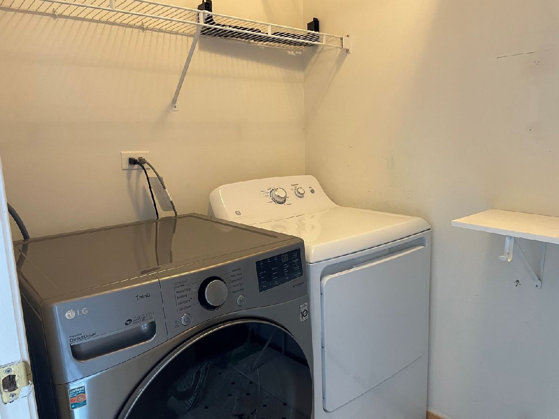
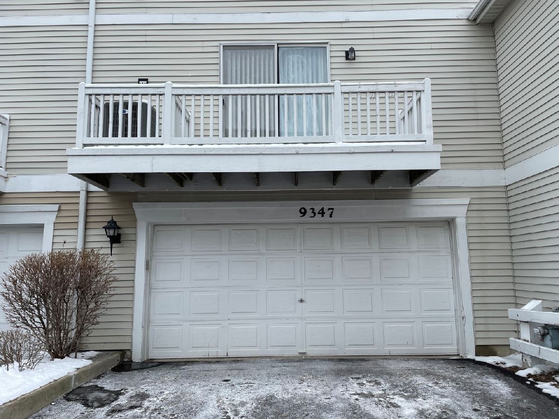
Room Specifics
Total Bedrooms: 3
Bedrooms Above Ground: 3
Bedrooms Below Ground: 0
Dimensions: —
Floor Type: Carpet
Dimensions: —
Floor Type: Carpet
Full Bathrooms: 3
Bathroom Amenities: —
Bathroom in Basement: 0
Rooms: No additional rooms
Basement Description: None
Other Specifics
| 2 | |
| Concrete Perimeter | |
| Concrete | |
| Balcony | |
| Common Grounds | |
| COMMON | |
| — | |
| Full | |
| — | |
| Range, Dishwasher, Refrigerator, Washer, Dryer | |
| Not in DB | |
| — | |
| — | |
| None | |
| — |
Tax History
| Year | Property Taxes |
|---|
Contact Agent
Nearby Similar Homes
Contact Agent
Listing Provided By
Coldwell Banker Realty



