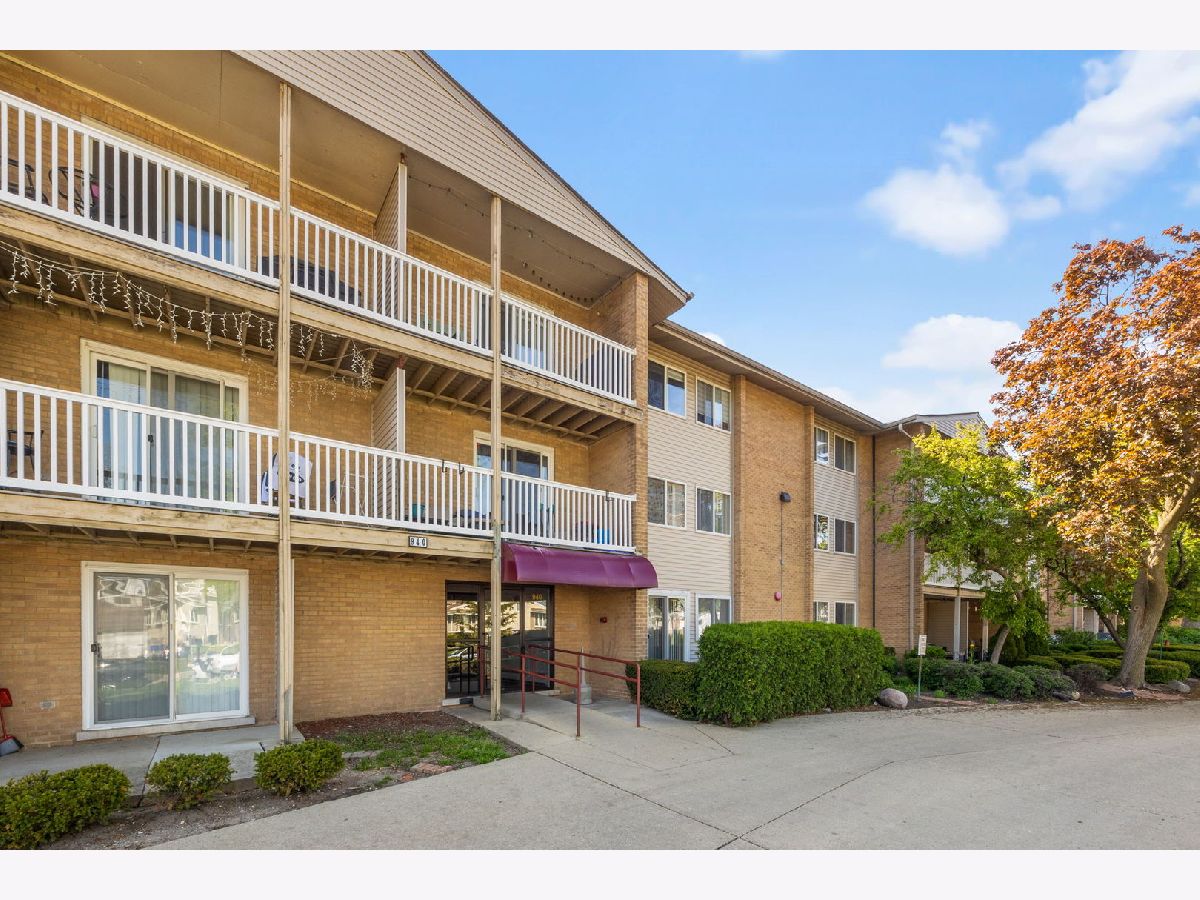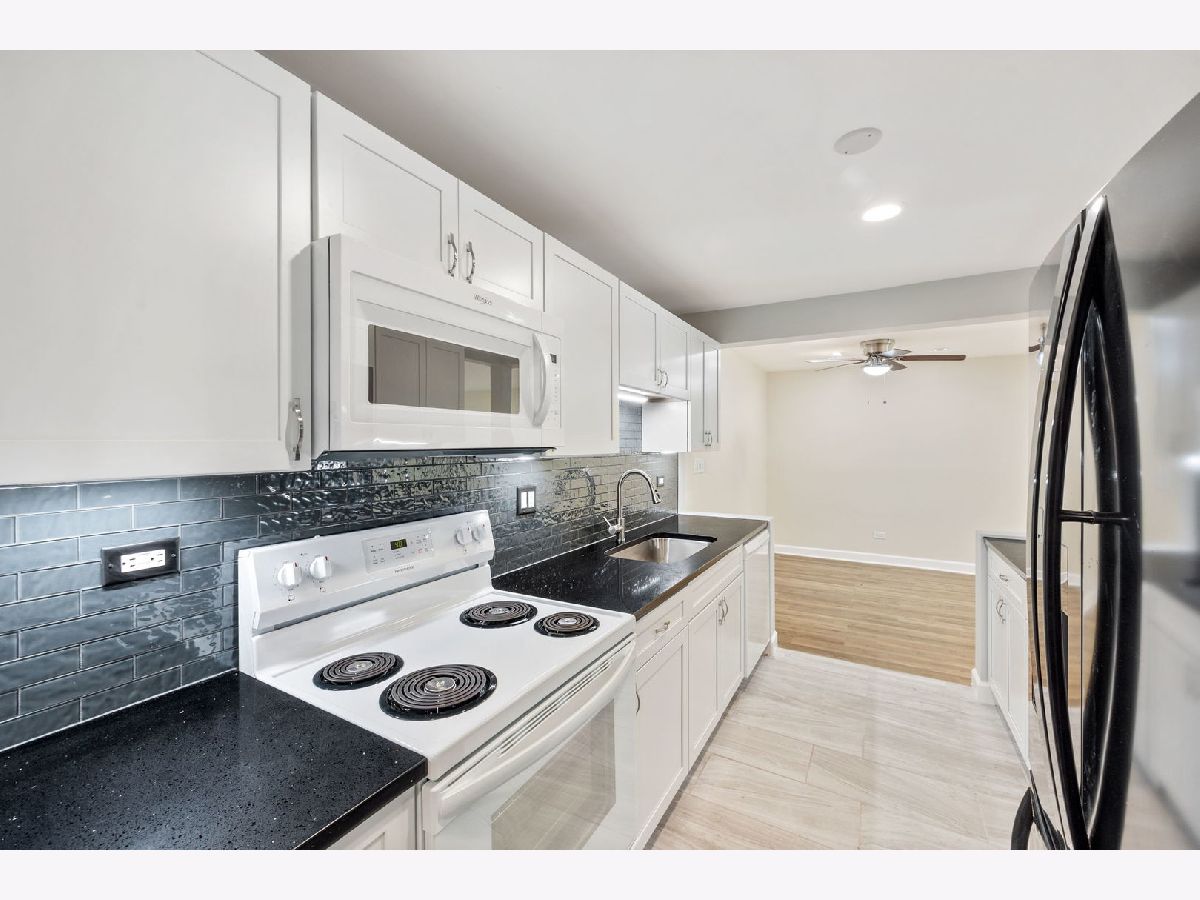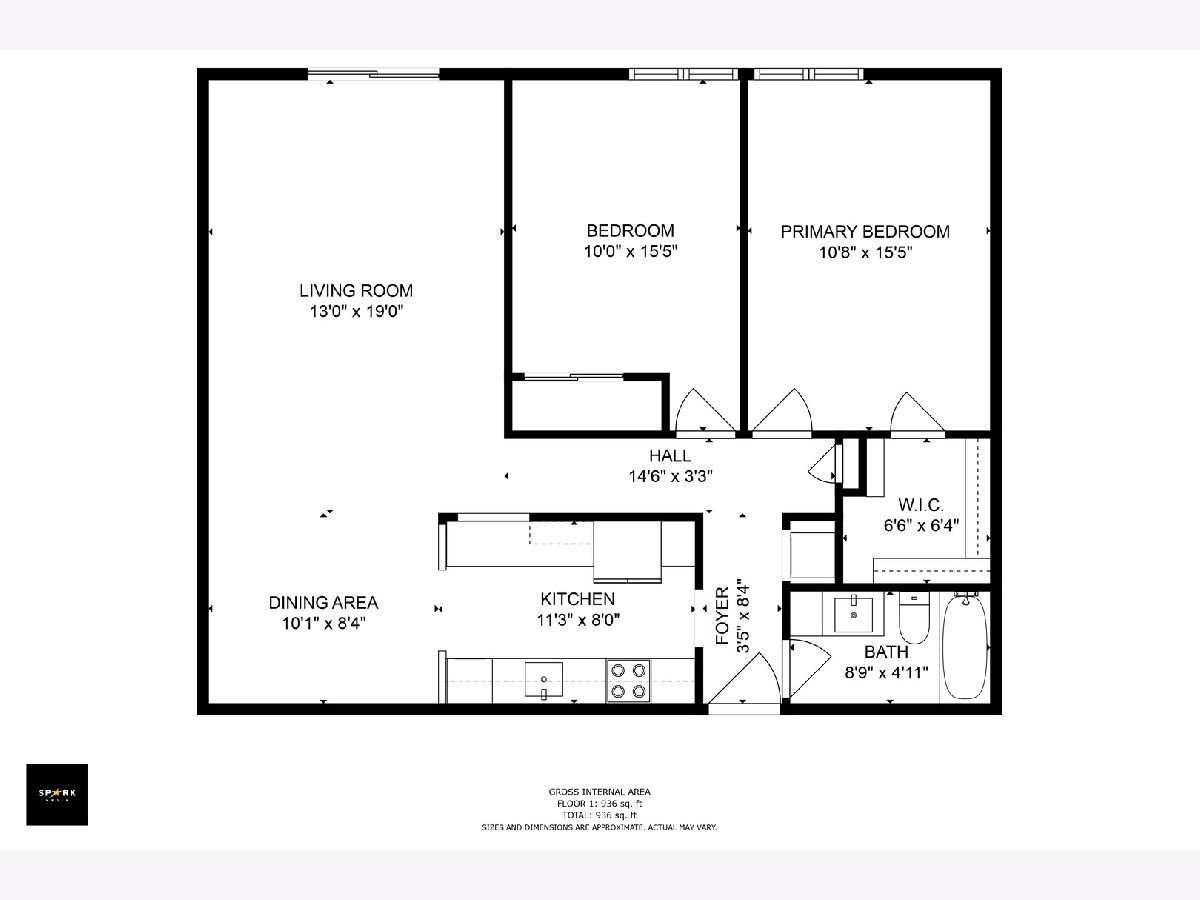940 Beau Drive, Des Plaines, Illinois 60016
$1,900
|
Rented
|
|
| Status: | Rented |
| Sqft: | 936 |
| Cost/Sqft: | $0 |
| Beds: | 2 |
| Baths: | 1 |
| Year Built: | 1963 |
| Property Taxes: | $0 |
| Days On Market: | 284 |
| Lot Size: | 0,00 |
Description
Welcome to this pristine ground floor condo with a fresh and inviting ambiance. Recently renovated, this bright space offers a unique opportunity to be the first to call it home. With two generously sized bedrooms and ample potential for expansion, this unit provides the perfect canvas to create your dream living space. Step into the beautifully updated bathroom, featuring modern fixtures and finishes that offer a sense of luxury. The kitchen is a chef's delight, showcasing new appliances, elegant white shaker cabinets, and a striking quartz countertop that seamlessly connects to the expansive living room. From here, you can soak in the serene views of the patio, pool, and surrounding greenery, offering a tranquil retreat right at your doorstep. Convenience is key with the inclusion of an in-unit washer and dryer, ensuring effortless laundry days. The unit is further enhanced by the addition of luxury vinyl flooring, recessed lighting, and well-designed closet systems that optimize storage space and organization. Embrace a lifestyle of comfort, style, and convenience in this exceptional home. REQUIREMENTS: No evictions or bankruptcies, 2.5x income/rent. No pets, no smoking. Tenants pays electricity only. Heat, A/C, stove, and in unit washer/dryer run on electricity. Two parking space included. Renter's insurance required. FEES: $49.01 Non-Refundable Application Fee -- $1900 First Month Rent + $1900 Security Deposit Due at signing. Available July 1st
Property Specifics
| Residential Rental | |
| 3 | |
| — | |
| 1963 | |
| — | |
| — | |
| No | |
| — |
| Cook | |
| Elmdale Condominiums | |
| — / — | |
| — | |
| — | |
| — | |
| 12353733 | |
| — |
Nearby Schools
| NAME: | DISTRICT: | DISTANCE: | |
|---|---|---|---|
|
Grade School
Devonshire School |
59 | — | |
|
Middle School
Friendship Junior High School |
59 | Not in DB | |
Property History
| DATE: | EVENT: | PRICE: | SOURCE: |
|---|---|---|---|
| 20 Nov, 2007 | Sold | $162,500 | MRED MLS |
| 17 Oct, 2007 | Under contract | $168,900 | MRED MLS |
| — | Last price change | $183,500 | MRED MLS |
| 5 Jun, 2007 | Listed for sale | $183,500 | MRED MLS |
| 12 May, 2023 | Listed for sale | $0 | MRED MLS |
| 5 Jun, 2025 | Under contract | $0 | MRED MLS |
| 1 May, 2025 | Listed for sale | $0 | MRED MLS |
















Room Specifics
Total Bedrooms: 2
Bedrooms Above Ground: 2
Bedrooms Below Ground: 0
Dimensions: —
Floor Type: —
Full Bathrooms: 1
Bathroom Amenities: Full Body Spray Shower,Soaking Tub
Bathroom in Basement: 0
Rooms: —
Basement Description: —
Other Specifics
| — | |
| — | |
| — | |
| — | |
| — | |
| INTEGRAL | |
| — | |
| — | |
| — | |
| — | |
| Not in DB | |
| — | |
| — | |
| — | |
| — |
Tax History
| Year | Property Taxes |
|---|---|
| 2007 | $2,716 |
Contact Agent
Contact Agent
Listing Provided By
Coldwell Banker Real Estate Group


