941 Millcreek Circle, Elgin, Illinois 60123
$2,100
|
Rented
|
|
| Status: | Rented |
| Sqft: | 1,725 |
| Cost/Sqft: | $0 |
| Beds: | 3 |
| Baths: | 2 |
| Year Built: | 1994 |
| Property Taxes: | $0 |
| Days On Market: | 842 |
| Lot Size: | 0,00 |
Description
Application accepted - pending paperwork signing. Very spacious floorplan! 2 story end unit townhome with 4 levels with a 2 car garage. 12 month minimum lease - floorplan includes 3 bdrm, w/walkout lower level with 2 full baths. Foyer & open staircase, oak doors & trim. Living rm w/vaulted ceiling, dual skylights & corner fireplace. Eat in kitchen w/all appls, neutral decor, deck off living rm & patio off family rm. Backs to creek. Move in ready & available for quick close. Great location near to Randall Rd, Metra, I-90 and new Sherman Hospital! Small dog upto 6lbs OK with $350 Non Refundable Fee and Pet agreement! **Credit & Background Check thru "Mysmartmove" with Application. Minimum score 680. Less than 680 will require 1st & last month rent + $2,600 security deposit. Combined household income should be at least 3 times the monthly rent, 2 months paystubs, copy of driver license, 1 month bank statement if available, proof of any other source of income - may require copy of tax return if self employed. Per previous tenant/landlord average Utilities Gas/Electric $100-125 monthly & water/sewage $50-65 monthly (based on 2-3 occupants and usage). Washer getting replaced. Room sizes are estimated/Tenant to verify. Non smoking in home and garage. APPLICATION DEADLINE IS 10am 10/3/2023!
Property Specifics
| Residential Rental | |
| 3 | |
| — | |
| 1994 | |
| — | |
| — | |
| No | |
| — |
| Kane | |
| Millcreek | |
| — / — | |
| — | |
| — | |
| — | |
| 11867306 | |
| — |
Nearby Schools
| NAME: | DISTRICT: | DISTANCE: | |
|---|---|---|---|
|
Grade School
Creekside Elementary School |
46 | — | |
|
Middle School
Kimball Middle School |
46 | Not in DB | |
|
High School
Larkin High School |
46 | Not in DB | |
Property History
| DATE: | EVENT: | PRICE: | SOURCE: |
|---|---|---|---|
| 24 Mar, 2016 | Under contract | $0 | MRED MLS |
| 3 Feb, 2016 | Listed for sale | $0 | MRED MLS |
| 3 May, 2017 | Under contract | $0 | MRED MLS |
| 7 Apr, 2017 | Listed for sale | $0 | MRED MLS |
| 26 Mar, 2020 | Under contract | $0 | MRED MLS |
| 17 Feb, 2020 | Listed for sale | $0 | MRED MLS |
| 7 Oct, 2023 | Under contract | $0 | MRED MLS |
| 22 Aug, 2023 | Listed for sale | $0 | MRED MLS |
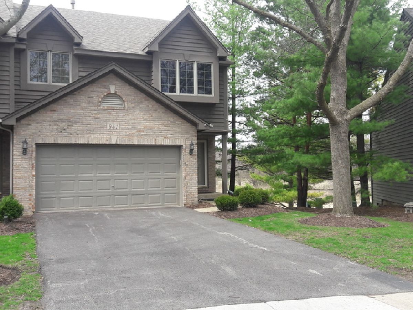
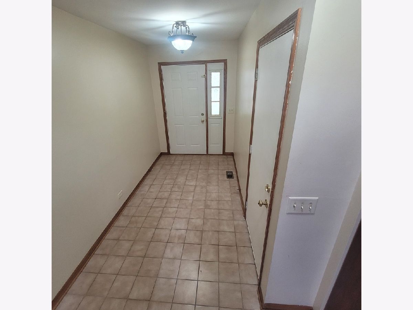
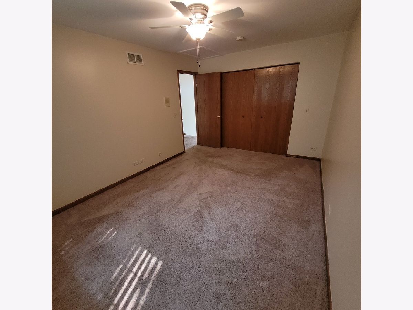
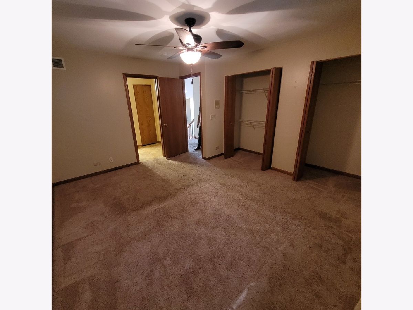
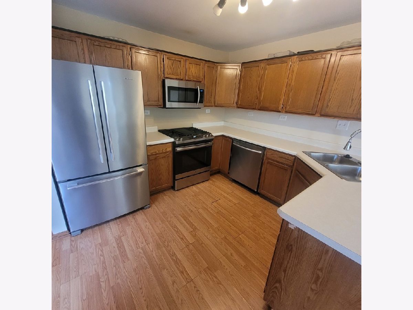
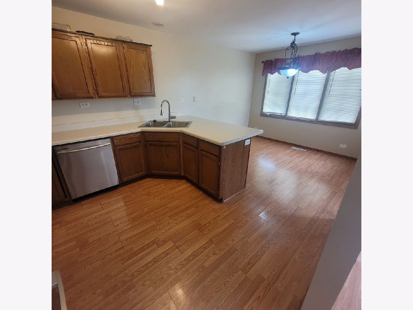
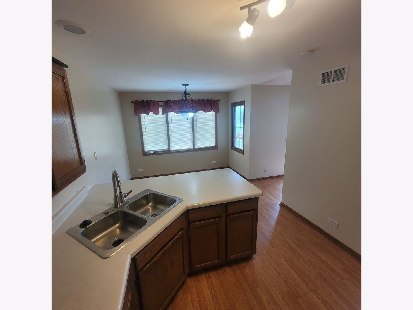
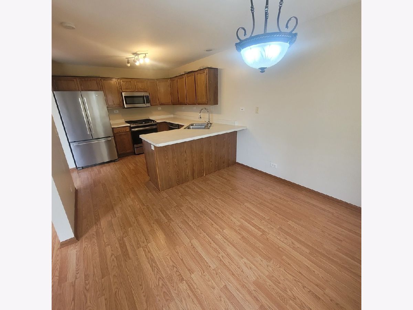
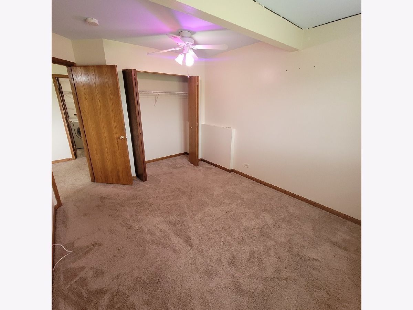
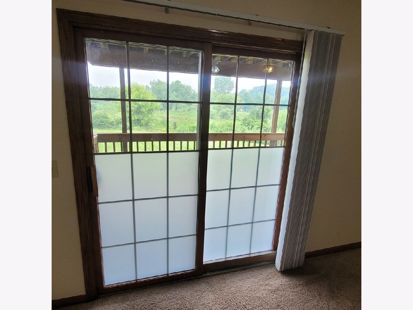
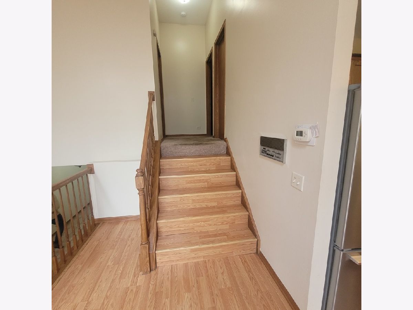
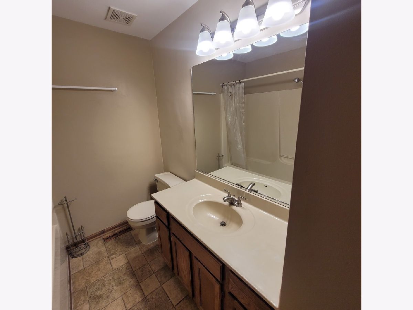
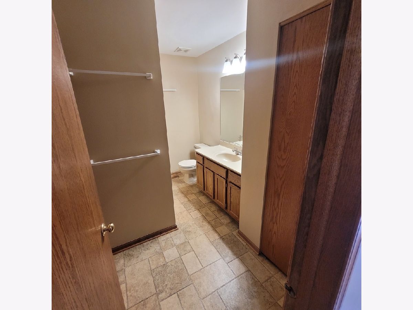
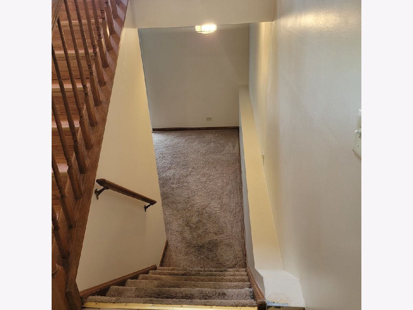
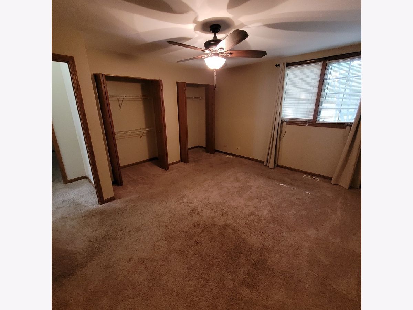
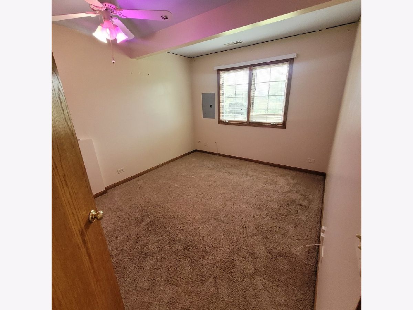
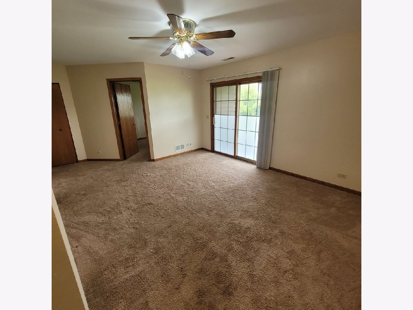
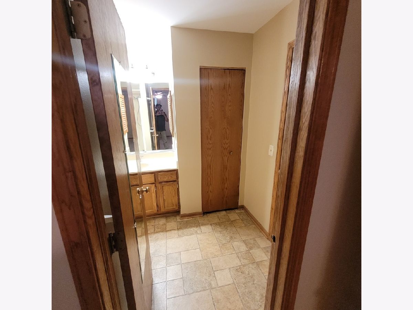
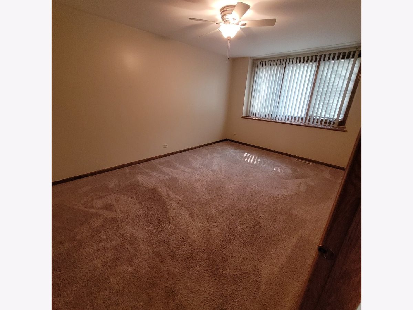
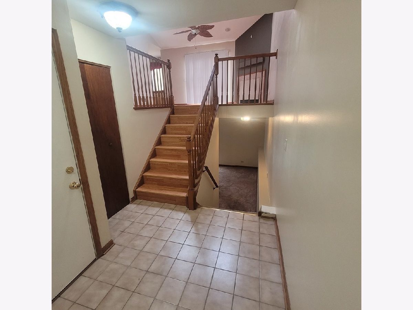
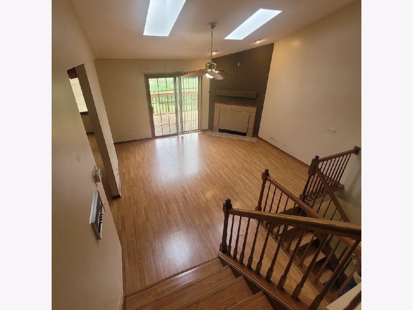
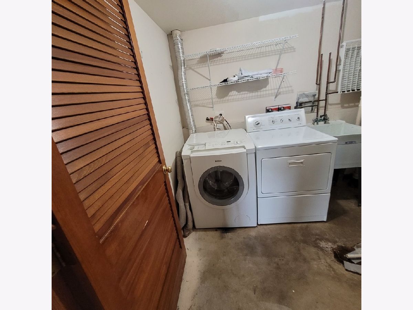
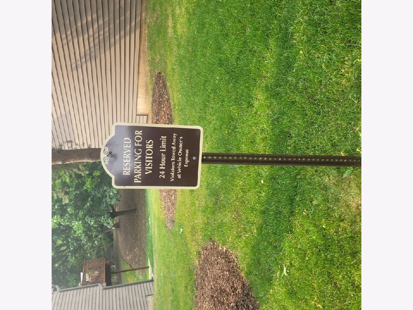
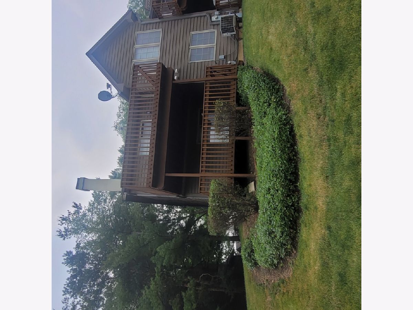
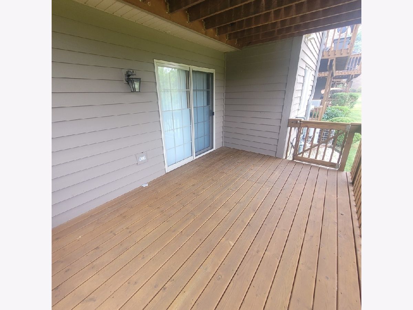
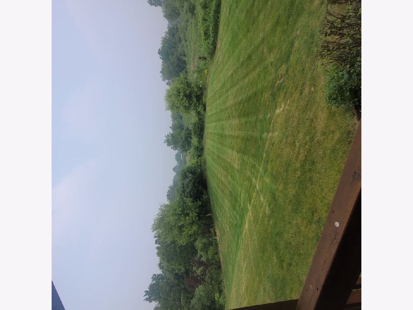
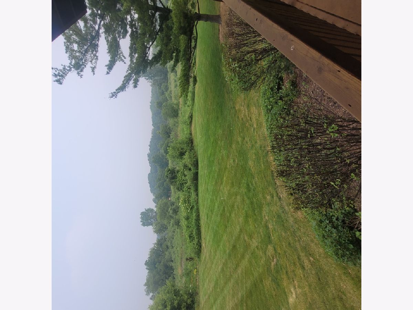
Room Specifics
Total Bedrooms: 3
Bedrooms Above Ground: 3
Bedrooms Below Ground: 0
Dimensions: —
Floor Type: —
Dimensions: —
Floor Type: —
Full Bathrooms: 2
Bathroom Amenities: —
Bathroom in Basement: 1
Rooms: —
Basement Description: Finished
Other Specifics
| 2 | |
| — | |
| Asphalt | |
| — | |
| — | |
| 29X70 | |
| — | |
| — | |
| — | |
| — | |
| Not in DB | |
| — | |
| — | |
| — | |
| — |
Tax History
| Year | Property Taxes |
|---|
Contact Agent
Contact Agent
Listing Provided By
Executive Realty Group LLC


