9435 Central Park Avenue, Evanston, Illinois 60203
$6,600
|
Rented
|
|
| Status: | Rented |
| Sqft: | 3,538 |
| Cost/Sqft: | $0 |
| Beds: | 5 |
| Baths: | 5 |
| Year Built: | 1954 |
| Property Taxes: | $0 |
| Days On Market: | 300 |
| Lot Size: | 0,00 |
Description
This beautiful five-bedroom, four-and-a-half-bath home perfectly blends classic charm with modern convenience and is over 3500 square feet. Step into the welcoming foyer, which flows into a cozy living room with a wood-burning fireplace. The spacious eat-in kitchen features high-end appliances and a walk-in pantry for extra storage. A convenient mudroom with a sink connects to additional storage and the attached garage. Right off the kitchen, the bright and airy family room offers built-in entertainment and overlooks the beautifully landscaped backyard. The first floor also includes a formal dining room, a flexible office or fifth bedroom, and a full bath. Upstairs, a spacious sitting area leads to four generously sized bedrooms, all with custom-built cabinetry and oversized closets. The primary suite is a true retreat, featuring a whirlpool tub, walk-in shower, double vanity, and two large walk-in closets. The second bedroom has its own ensuite bath, while the other two bedrooms share another full bath. The finished attic offers even more room to spread out, along with extra storage and a second utility room. The finished basement is built for fun and functionality, complete with a classic wet bar and mini fridge, a home theater, a workroom, an office, a play area, a wine fridge, a half bath, a laundry room, and plenty of storage. Enjoy the spacious backyard with a patio, outdoor fireplace, and a large lawn-plus a rear single-car storage garage. The home also has an attached one-car garage. The Smart Home system that lets you control cameras, lighting, heating, cooling, and security remotely. Near Central Park and top-rated schools, this home has it all-space, style, and convenience.
Property Specifics
| Residential Rental | |
| — | |
| — | |
| 1954 | |
| — | |
| — | |
| No | |
| — |
| Cook | |
| — | |
| — / — | |
| — | |
| — | |
| — | |
| 12332772 | |
| — |
Nearby Schools
| NAME: | DISTRICT: | DISTANCE: | |
|---|---|---|---|
|
Grade School
Walker Elementary School |
65 | — | |
|
Middle School
Chute Middle School |
65 | Not in DB | |
|
High School
Evanston Twp High School |
202 | Not in DB | |
Property History
| DATE: | EVENT: | PRICE: | SOURCE: |
|---|---|---|---|
| 28 Feb, 2024 | Under contract | $0 | MRED MLS |
| 30 Oct, 2023 | Listed for sale | $0 | MRED MLS |
| 8 Apr, 2025 | Listed for sale | $0 | MRED MLS |
| 26 Jan, 2026 | Under contract | $1,225,000 | MRED MLS |
| — | Last price change | $1,325,000 | MRED MLS |
| 22 Dec, 2025 | Listed for sale | $1,325,000 | MRED MLS |

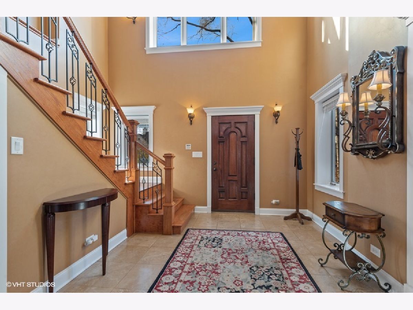
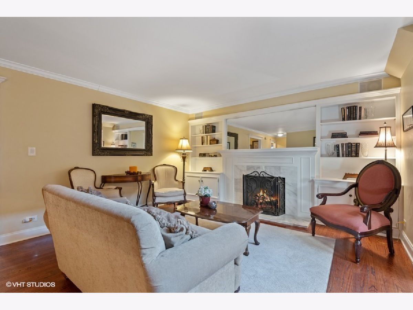
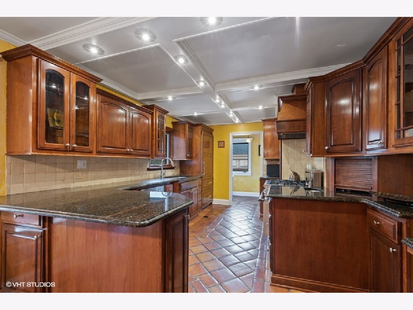
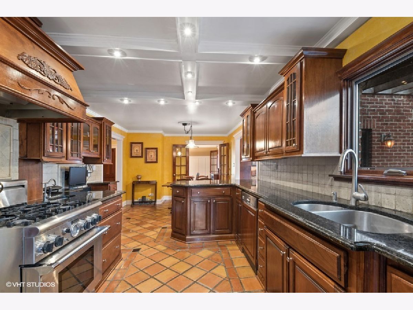
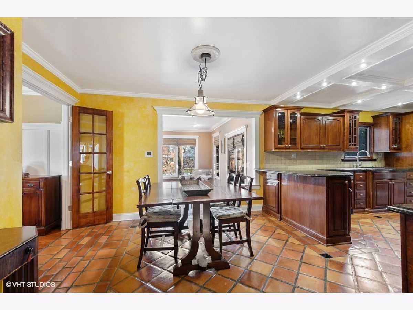
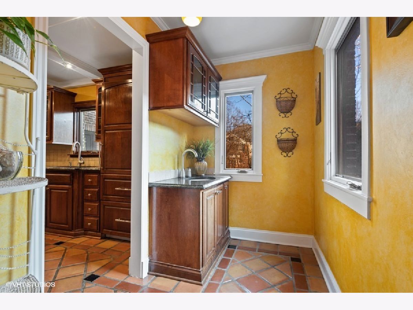
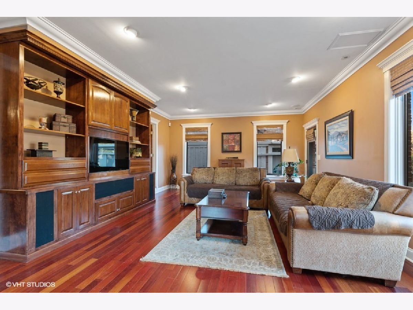
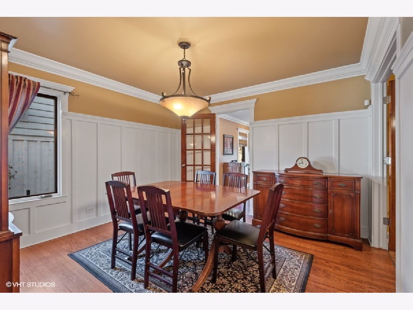
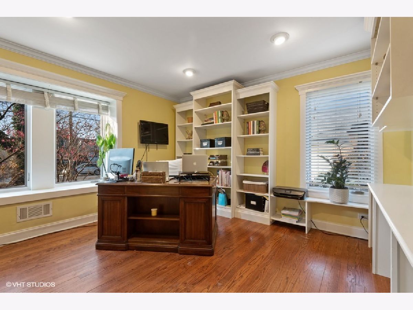
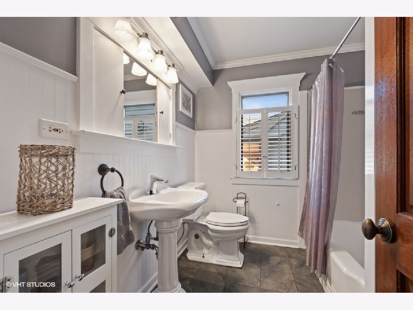
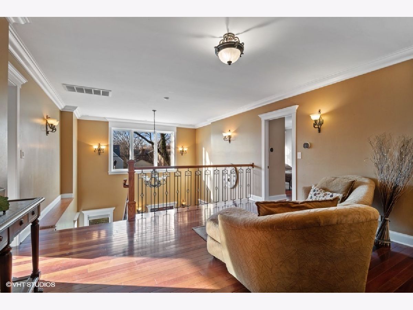
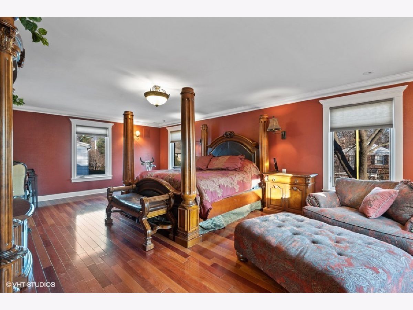
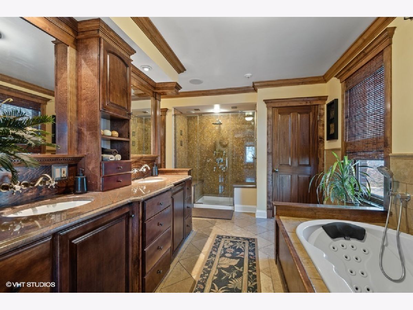
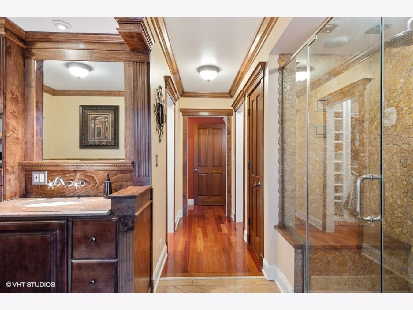


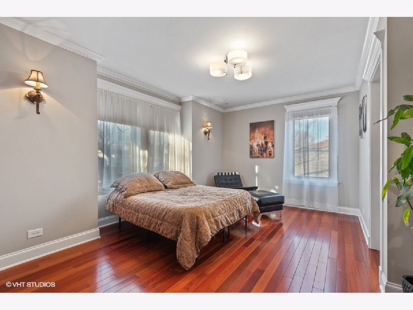
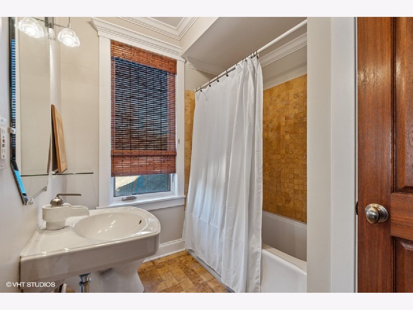
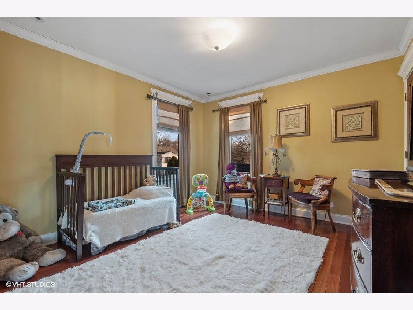
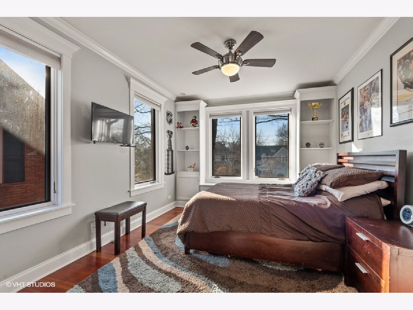
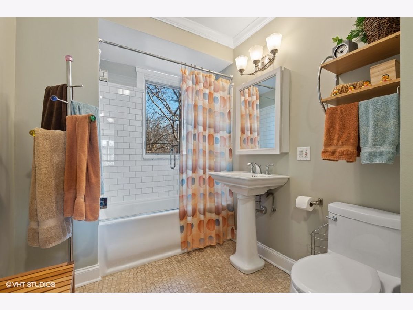
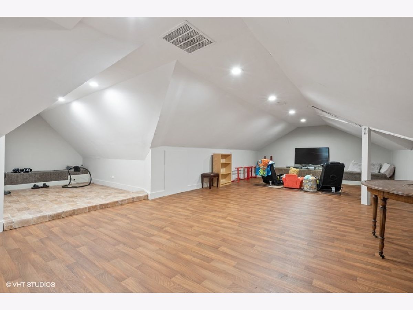
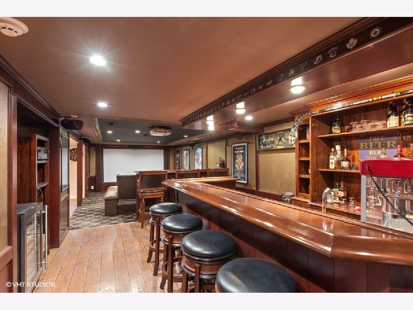
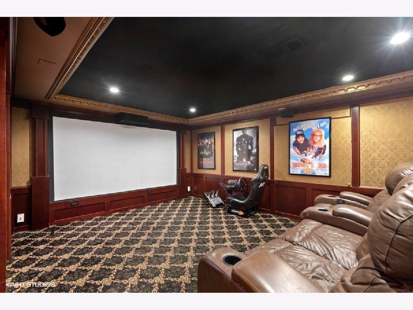
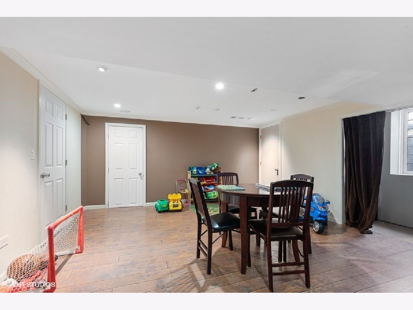
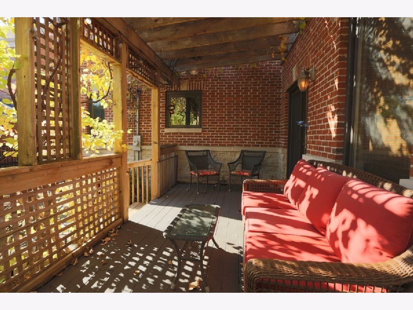
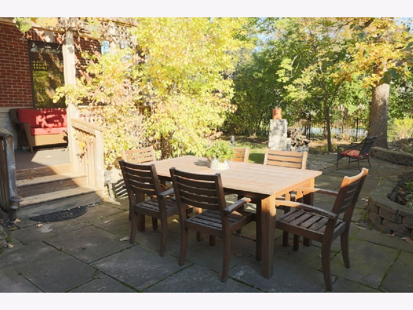
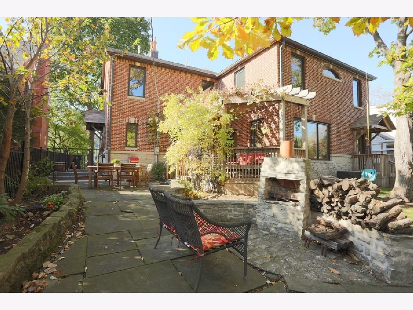
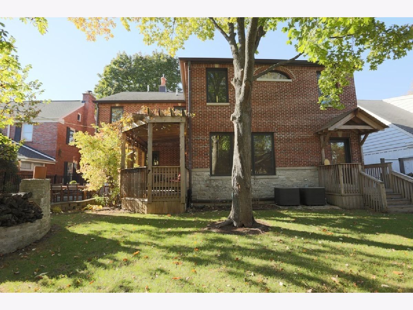
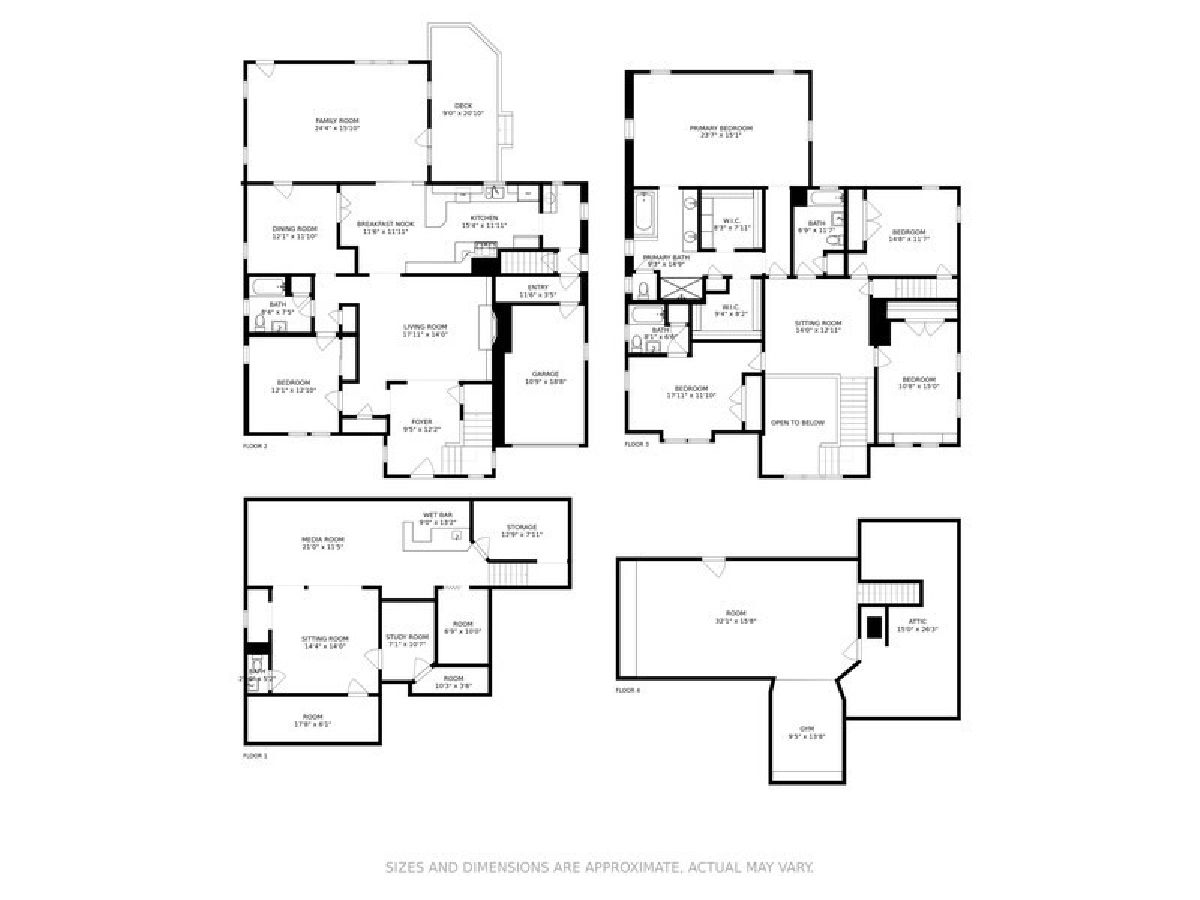
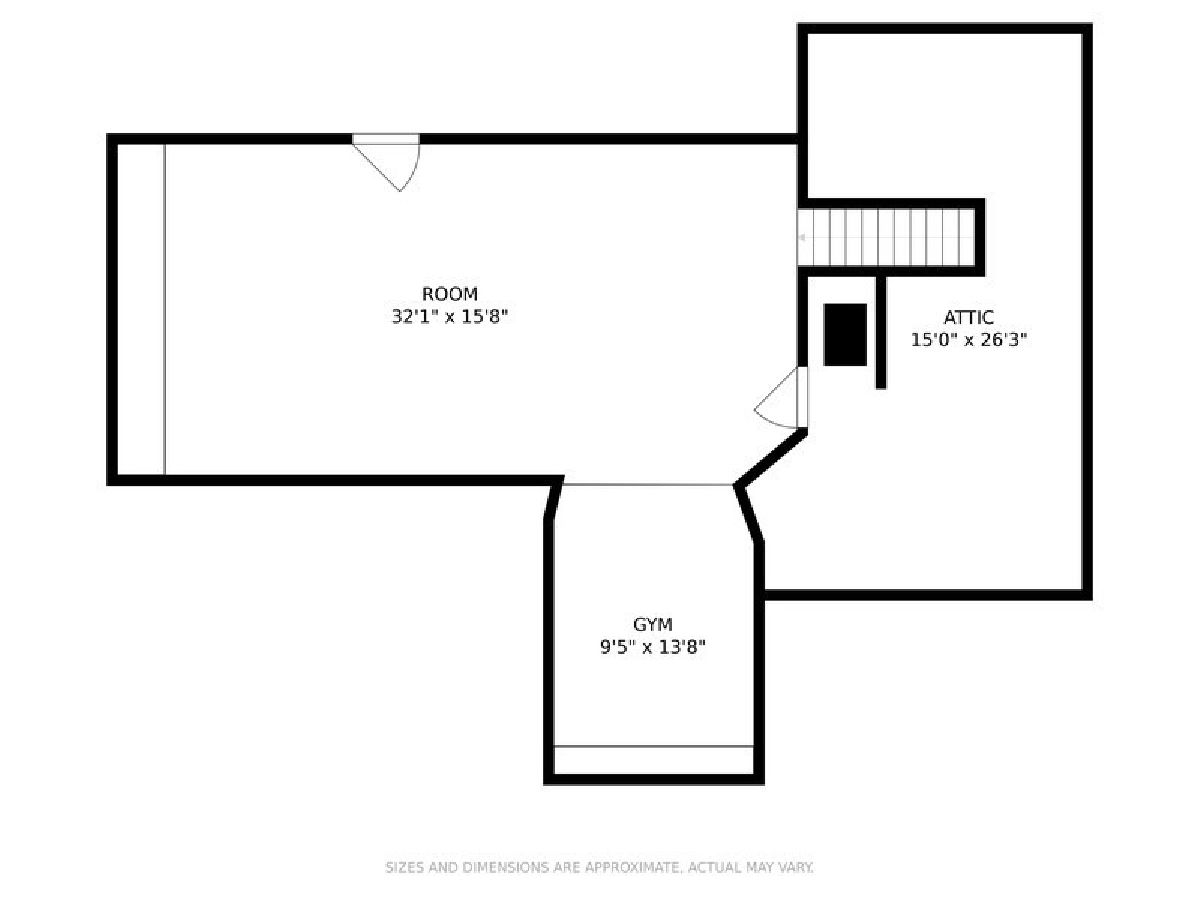
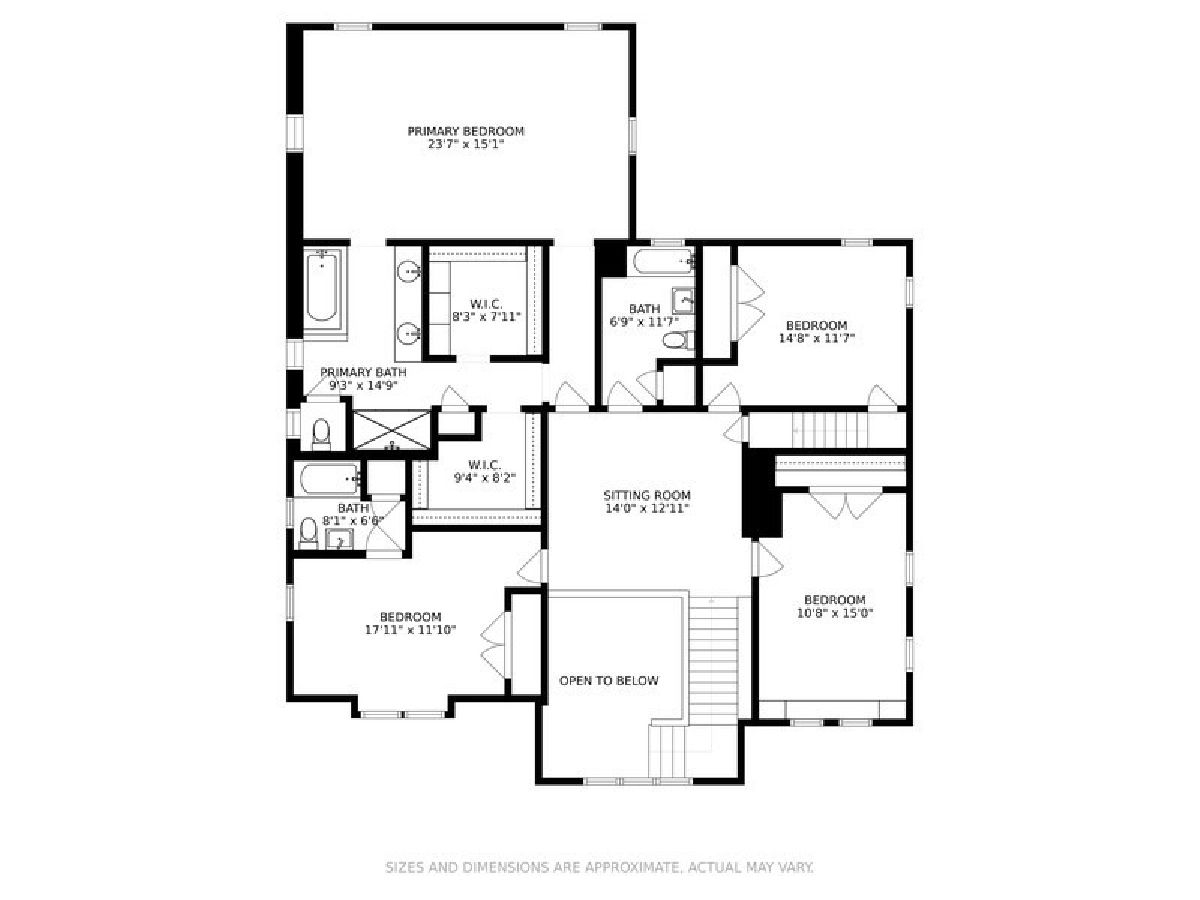
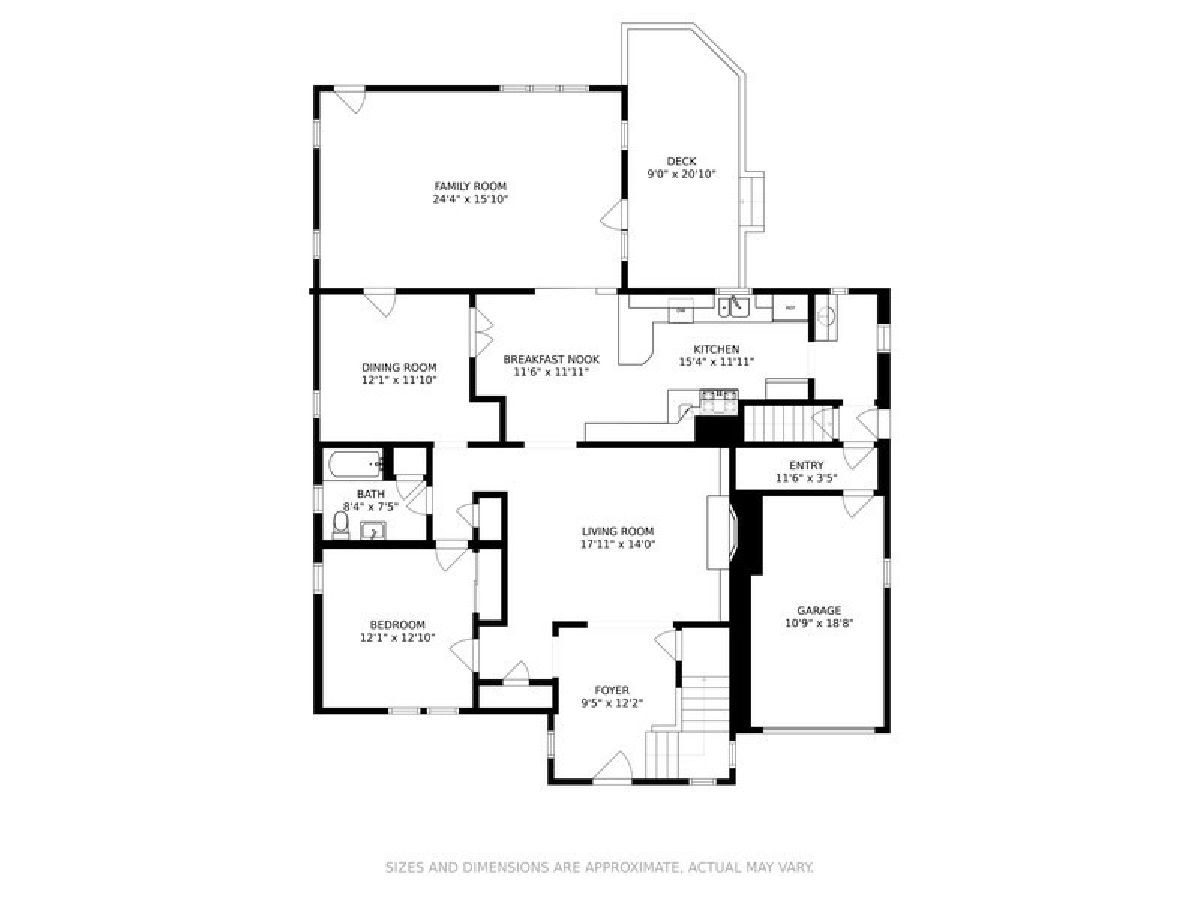
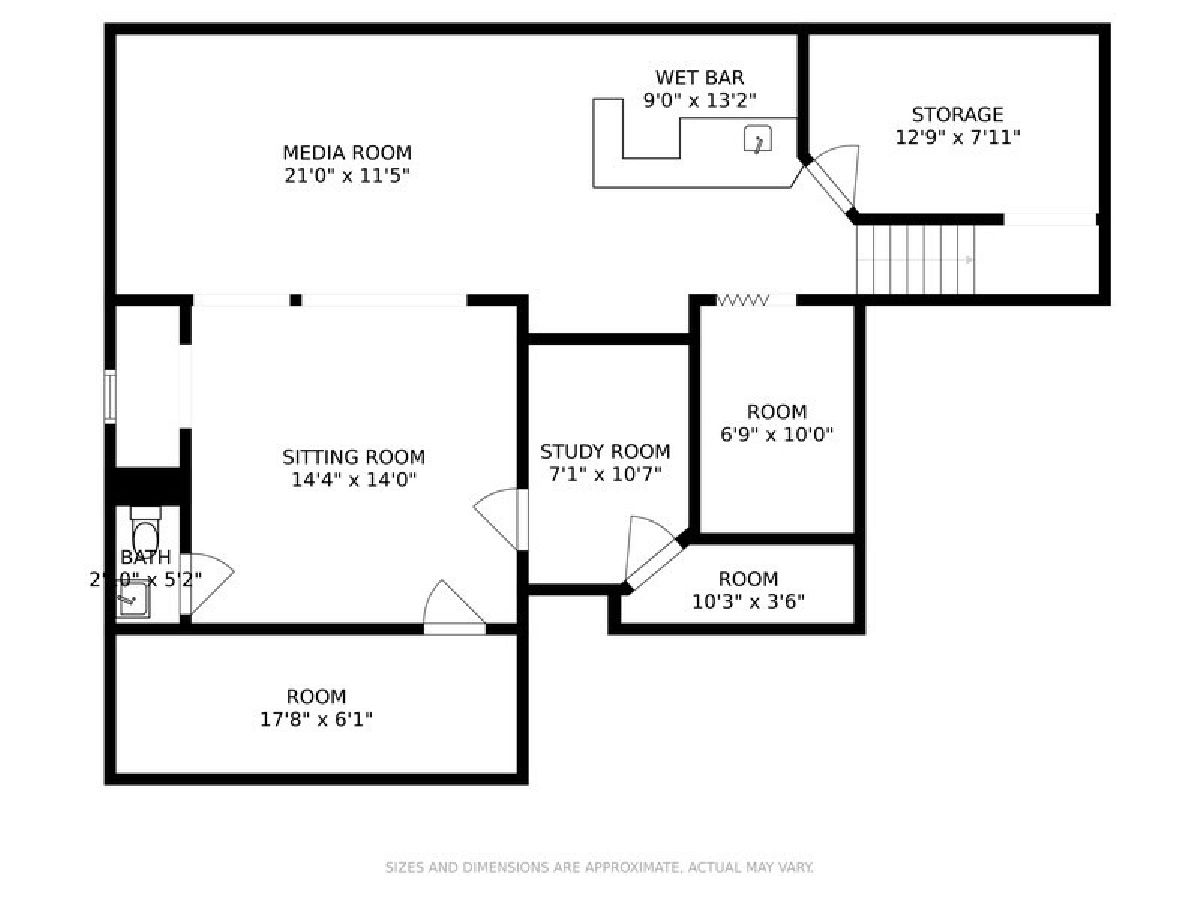
Room Specifics
Total Bedrooms: 5
Bedrooms Above Ground: 5
Bedrooms Below Ground: 0
Dimensions: —
Floor Type: —
Dimensions: —
Floor Type: —
Dimensions: —
Floor Type: —
Dimensions: —
Floor Type: —
Full Bathrooms: 5
Bathroom Amenities: Whirlpool,Separate Shower,Double Sink,Soaking Tub
Bathroom in Basement: 1
Rooms: —
Basement Description: —
Other Specifics
| 1 | |
| — | |
| — | |
| — | |
| — | |
| 60.5 X 131 | |
| — | |
| — | |
| — | |
| — | |
| Not in DB | |
| — | |
| — | |
| — | |
| — |
Tax History
| Year | Property Taxes |
|---|---|
| 2026 | $20,900 |
Contact Agent
Contact Agent
Listing Provided By
@properties Christie's International Real Estate


