945 Old Oak Circle, Algonquin, Illinois 60102
$2,100
|
Rented
|
|
| Status: | Rented |
| Sqft: | 2,000 |
| Cost/Sqft: | $0 |
| Beds: | 3 |
| Baths: | 4 |
| Year Built: | 1990 |
| Property Taxes: | $0 |
| Days On Market: | 1236 |
| Lot Size: | 0,00 |
Description
This 3 bedrooms, 2 full plus 2 half baths has new carpeting and freshly painted with a finished walk out basement. The basement has a wet bar, 1/2 bath, storage/utility room and a sliding glass door to large patio. 1st floor features hardwood floors t/o. Large deck off dining room. Kitchen has maple cabinets, counters and a new stainless steel fridge with water and ice in the front door. This home has 3 Large bedrooms with ceiling fans in the two largest bedrooms. Master bedroom w/ master bath. Master bathroom has skylight w/ whirlpool tub, separate shower, 2 sinks & a walk in closet. 2nd floor laundry and lots more! Minimum income of $6300/month and credit scores of at least 700 are required by owner for all applicants. No pets allowed, so please don't call for exceptions. Quick move in possible.
Property Specifics
| Residential Rental | |
| 2 | |
| — | |
| 1990 | |
| — | |
| — | |
| No | |
| — |
| Mc Henry | |
| Old Oak Terrace | |
| — / — | |
| — | |
| — | |
| — | |
| 11474960 | |
| — |
Nearby Schools
| NAME: | DISTRICT: | DISTANCE: | |
|---|---|---|---|
|
Grade School
Eastview Elementary School |
300 | — | |
|
Middle School
Algonquin Middle School |
300 | Not in DB | |
|
High School
Dundee-crown High School |
300 | Not in DB | |
Property History
| DATE: | EVENT: | PRICE: | SOURCE: |
|---|---|---|---|
| 22 Jun, 2010 | Sold | $193,000 | MRED MLS |
| 23 Apr, 2010 | Under contract | $200,000 | MRED MLS |
| — | Last price change | $209,900 | MRED MLS |
| 7 Jan, 2010 | Listed for sale | $209,900 | MRED MLS |
| 23 Oct, 2018 | Under contract | $0 | MRED MLS |
| 2 Aug, 2018 | Listed for sale | $0 | MRED MLS |
| 22 Aug, 2022 | Under contract | $0 | MRED MLS |
| 26 Jul, 2022 | Listed for sale | $0 | MRED MLS |
| 24 Nov, 2023 | Under contract | $0 | MRED MLS |
| 8 Sep, 2023 | Listed for sale | $0 | MRED MLS |
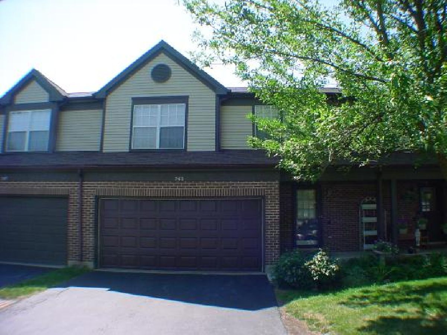
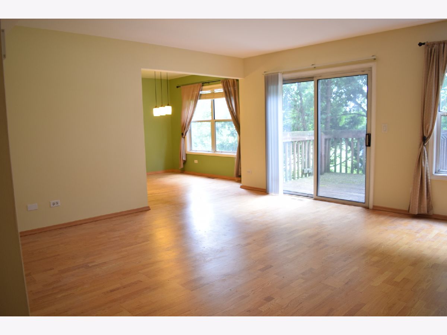
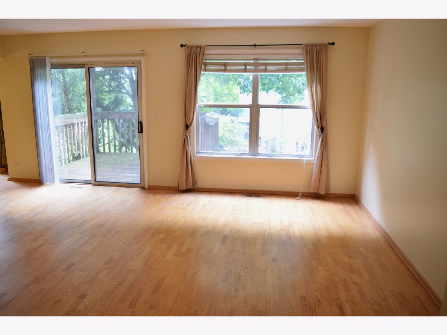
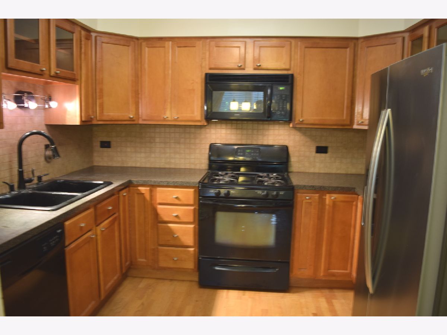
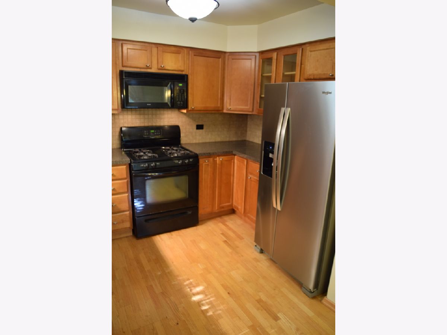
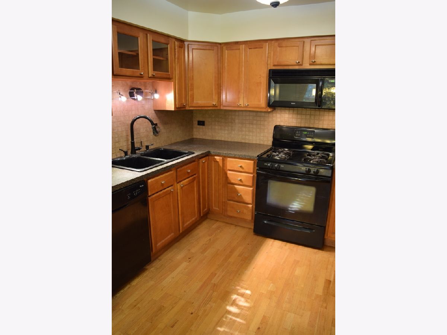
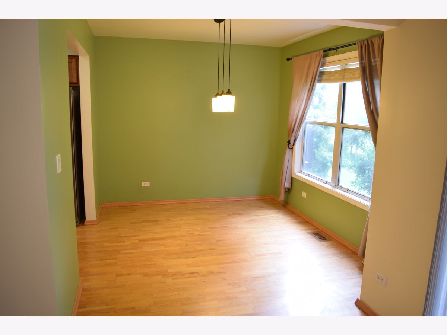
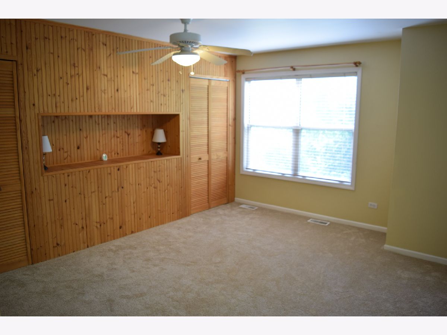
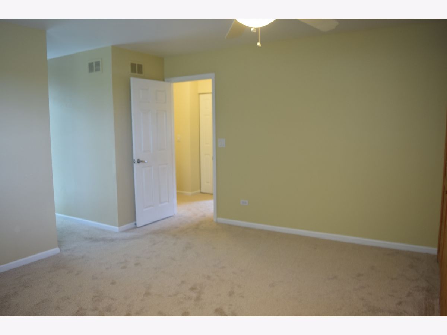
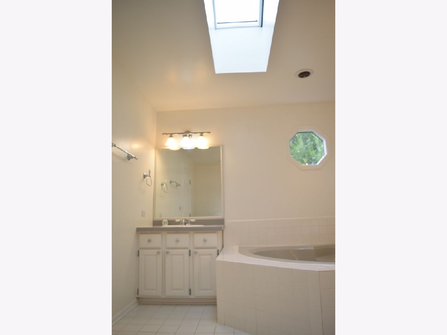
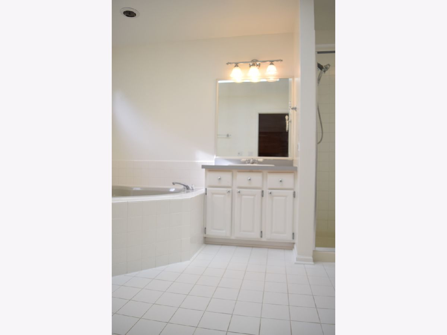
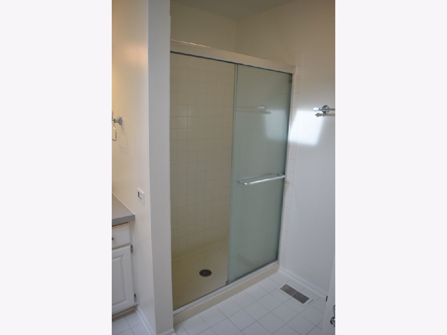
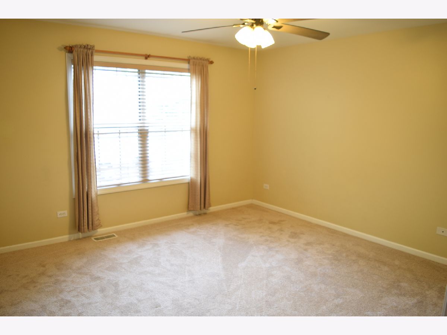
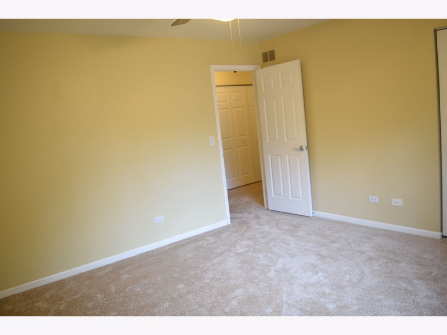
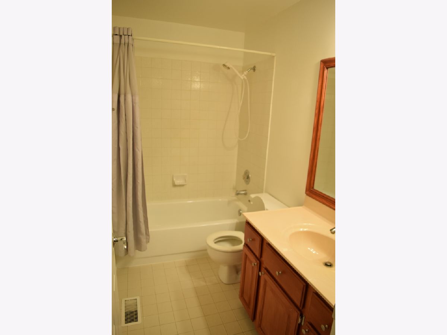
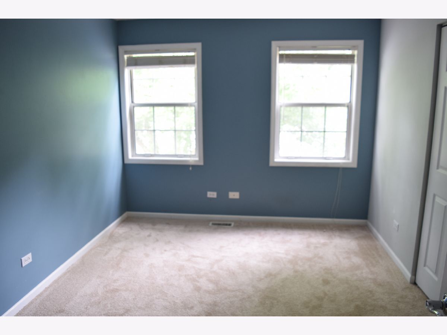
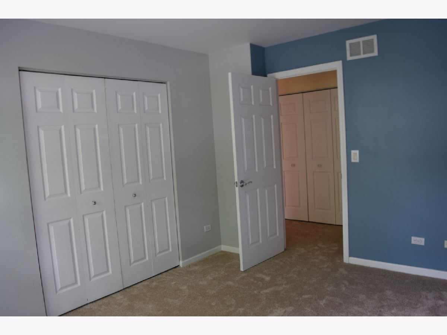
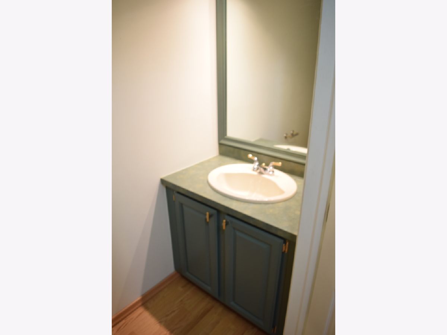
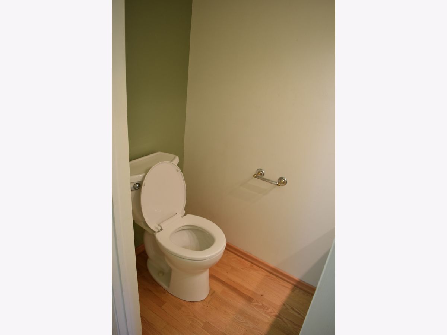
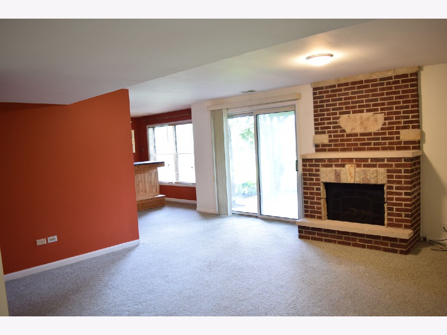
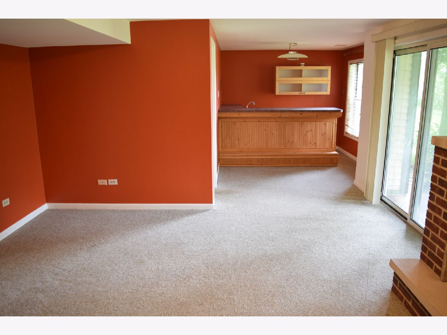
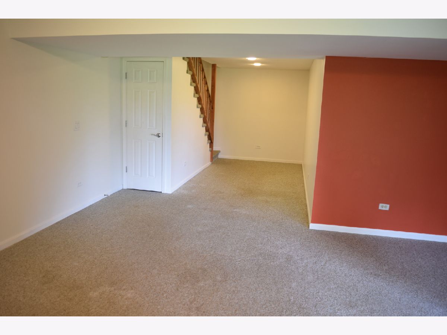
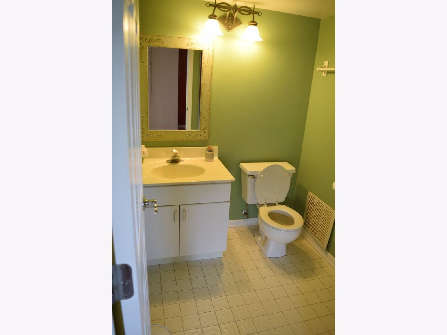
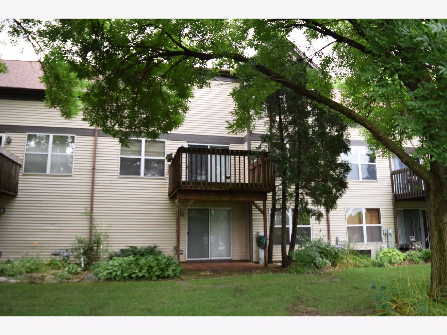
Room Specifics
Total Bedrooms: 3
Bedrooms Above Ground: 3
Bedrooms Below Ground: 0
Dimensions: —
Floor Type: —
Dimensions: —
Floor Type: —
Full Bathrooms: 4
Bathroom Amenities: Whirlpool,Separate Shower,Double Sink
Bathroom in Basement: 1
Rooms: —
Basement Description: Finished
Other Specifics
| 2 | |
| — | |
| Asphalt | |
| — | |
| — | |
| 35X100 | |
| — | |
| — | |
| — | |
| — | |
| Not in DB | |
| — | |
| — | |
| — | |
| — |
Tax History
| Year | Property Taxes |
|---|---|
| 2010 | $4,351 |
Contact Agent
Contact Agent
Listing Provided By
Supreme Realty, Inc.


