9497 Harrison Street, Des Plaines, Illinois 60016
$2,150
|
Rented
|
|
| Status: | Rented |
| Sqft: | 0 |
| Cost/Sqft: | — |
| Beds: | 2 |
| Baths: | 2 |
| Year Built: | 1997 |
| Property Taxes: | $0 |
| Days On Market: | 1463 |
| Lot Size: | 0,00 |
Description
Newly Updated 2bedrooms, 1.1 baths and 2car attached garage. Bright and open floor plan, brand new kitchen and appliances with dining space, large living room, dining room. Balcony off the kitchen so you can grill. 2 Full bedrooms upstairs with an extra large, brand new shared bath. Bathroom features, separate soaking tub and walk in shower. New Carpet T/O. Must have excellent credit
Property Specifics
| Residential Rental | |
| 3 | |
| — | |
| 1997 | |
| None | |
| — | |
| No | |
| — |
| Cook | |
| Capri | |
| — / — | |
| — | |
| Public | |
| Public Sewer | |
| 11319389 | |
| — |
Nearby Schools
| NAME: | DISTRICT: | DISTANCE: | |
|---|---|---|---|
|
Grade School
Apollo Elementary School |
63 | — | |
|
Middle School
Gemini Junior High School |
63 | Not in DB | |
|
High School
Maine East High School |
207 | Not in DB | |
Property History
| DATE: | EVENT: | PRICE: | SOURCE: |
|---|---|---|---|
| 7 Feb, 2022 | Listed for sale | $0 | MRED MLS |
| 10 Jun, 2023 | Under contract | $0 | MRED MLS |
| 5 Jun, 2023 | Listed for sale | $0 | MRED MLS |
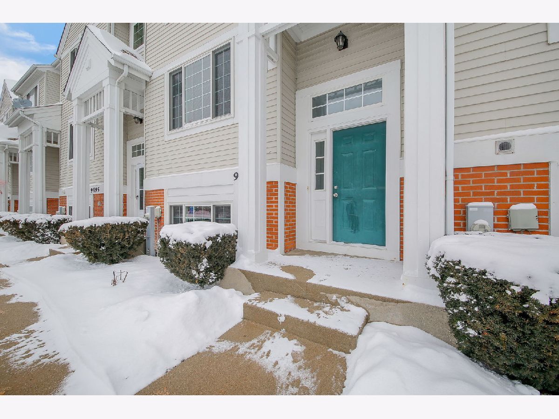
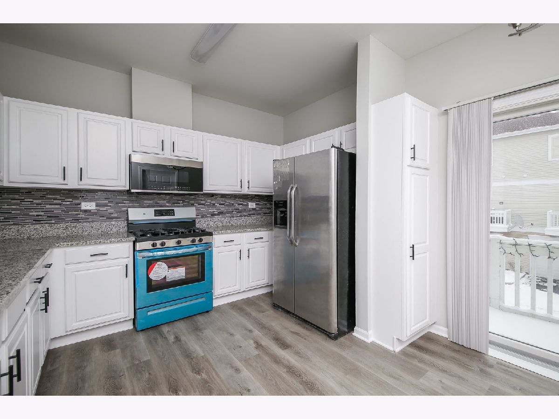
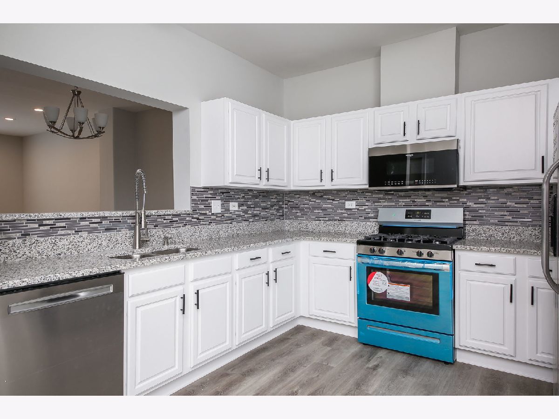
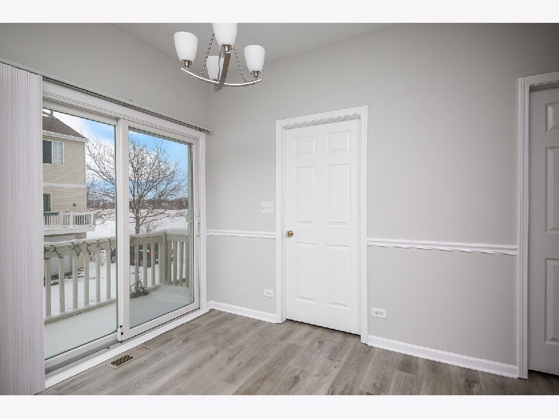
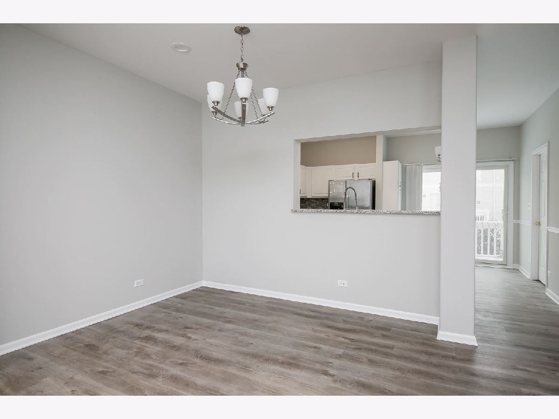
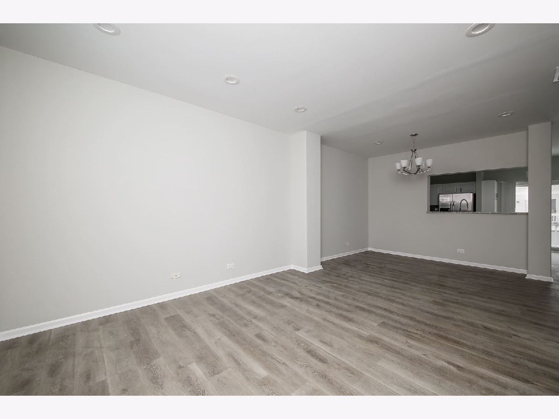
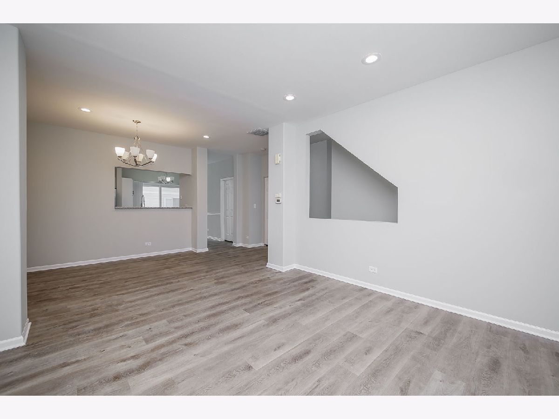
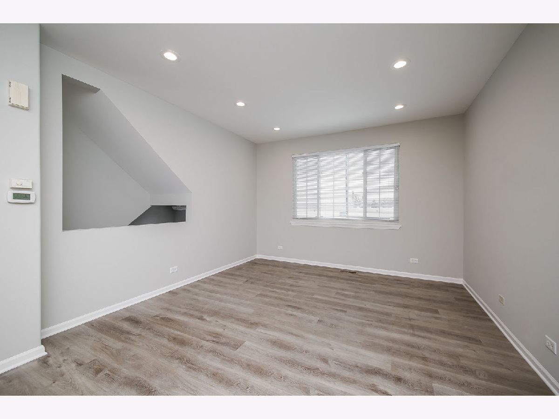
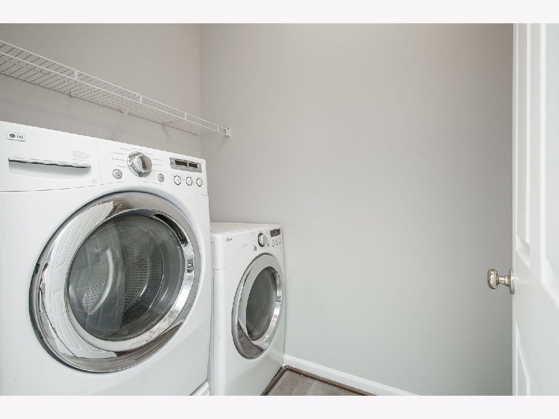
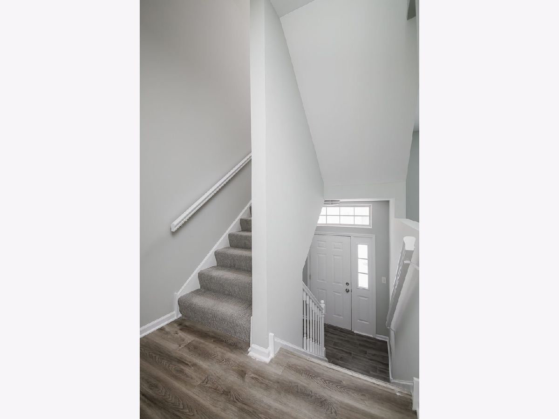
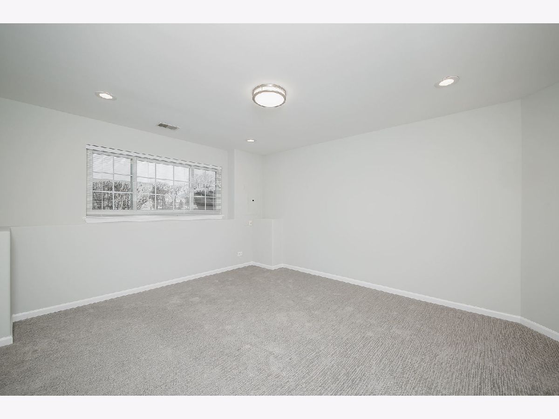
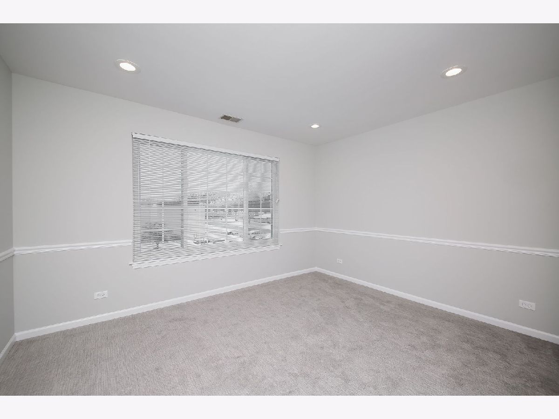
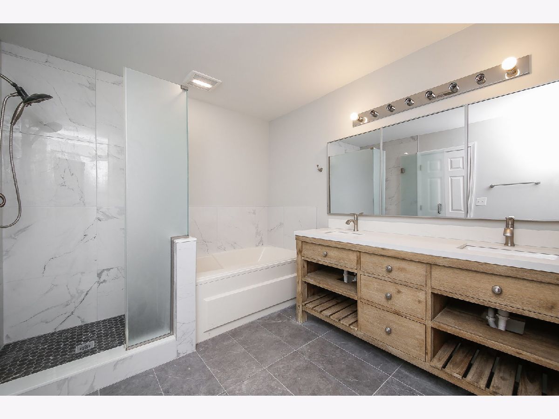
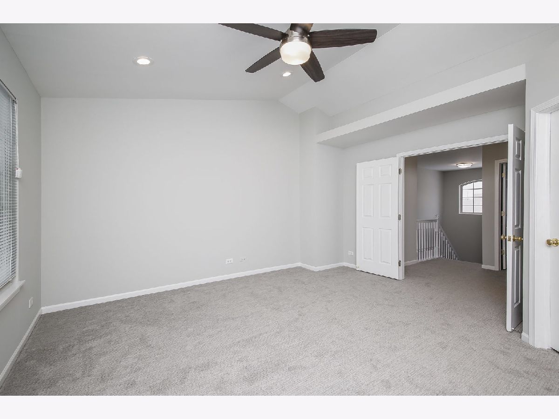
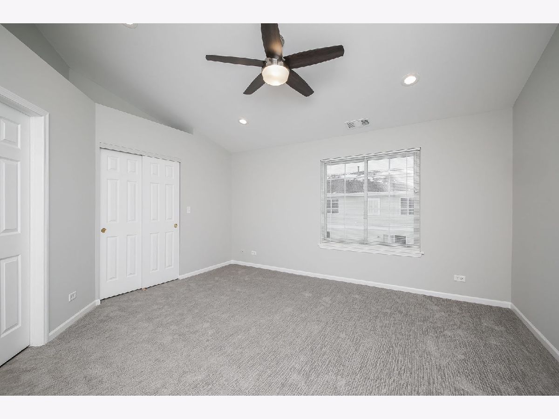
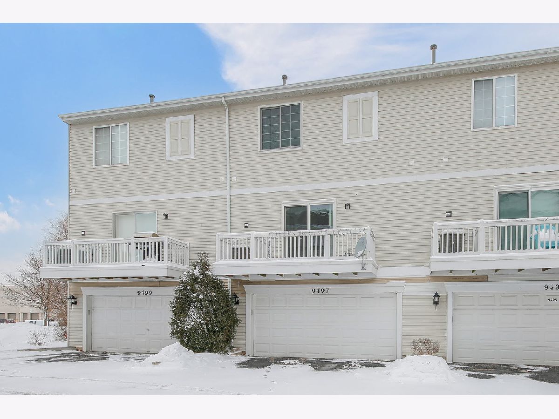
Room Specifics
Total Bedrooms: 2
Bedrooms Above Ground: 2
Bedrooms Below Ground: 0
Dimensions: —
Floor Type: Carpet
Full Bathrooms: 2
Bathroom Amenities: —
Bathroom in Basement: —
Rooms: No additional rooms
Basement Description: None
Other Specifics
| 2 | |
| Concrete Perimeter | |
| Concrete | |
| Balcony | |
| Common Grounds | |
| COMMON | |
| — | |
| — | |
| — | |
| Range, Dishwasher, Refrigerator, Washer, Dryer | |
| Not in DB | |
| — | |
| — | |
| None | |
| — |
Tax History
| Year | Property Taxes |
|---|
Contact Agent
Nearby Similar Homes
Contact Agent
Listing Provided By
RE/MAX Destiny



