9526 Lawndale Avenue, Evanston, Illinois 60203
$7,984
|
Rented
|
|
| Status: | Rented |
| Sqft: | 3,800 |
| Cost/Sqft: | $0 |
| Beds: | 5 |
| Baths: | 3 |
| Year Built: | 1950 |
| Property Taxes: | $0 |
| Days On Market: | 955 |
| Lot Size: | 0,00 |
Description
Newly rehabbed home with 5bedrooms, 2.1 baths, and a large yard. This home is ~4000sf above grade and features gracious living and top of the line stylish & modern design. The main level features a large living room, formal dining room, family room that walks out to the covered patio and backyard, chef's kitchen, powder room and 5th bedroom (currently used as an office). The kitchen features custom built whiteoak cabinets, skylight, window that slides open to an outdoor breakfast bar on the patio, Subzero fridge and frezer columns, beverage fridge, double oven (GE Cafe), induction cooktop, walk in pantry, and built in banquette. The patio is covered and has 4 skylights and overlooks the large backyard that is fully fenced in, has mature landscaping, a hot tub and a posh yurt for a unique hang-out spot! The 2nd floor has 4 bedrooms. The primary suite is huge with space for a king bed, a dressing area, 2 walk-in closets, and a stunning en-suite primary bathroom. The custom designed bathroom is visible from the bedroom with a glass wall and has cathedral ceilings, skylight, heated floors, double vanity, seperate soaking tub, and walk-in steam shower with bench. The 2nd full bathroom on this level has a cathedral ceiling and playful modern tiles and finishes. The 2nd and 3rd bedrooms both have walk-in closets, and the 3rd bedroom has a built-in ball pit! The 4th bedroom, not pictured, is currently used as an art studio and will have a wardrobe and new carpet. Laundry room on the 2nd floor, complete with folding space, cabinets, hanging space, and utility sink. The lower level has a finished basement that is used a playroom, and an unfinished area with mechanicals and storage. There is a 2 car garage and long driveway, and a front patio. Great closet space thruought and all closets have built in organizers, wired for Control 4 speakers in many rooms, including back patio. Owner is a licensed Realtor. Owners prefer an Oct 1 lease date, but can consider sooner. Pets allowed with additoinal rent, inquire for details. No smoking. Will consider a lease thru May 2023, or thru July 2023.
Property Specifics
| Residential Rental | |
| — | |
| — | |
| 1950 | |
| — | |
| — | |
| No | |
| — |
| Cook | |
| — | |
| — / — | |
| — | |
| — | |
| — | |
| 11815957 | |
| — |
Nearby Schools
| NAME: | DISTRICT: | DISTANCE: | |
|---|---|---|---|
|
Grade School
Walker Elementary School |
65 | — | |
|
Middle School
Haven Middle School |
65 | Not in DB | |
|
High School
Evanston Twp High School |
202 | Not in DB | |
Property History
| DATE: | EVENT: | PRICE: | SOURCE: |
|---|---|---|---|
| 31 Jul, 2020 | Sold | $620,000 | MRED MLS |
| 6 Jul, 2020 | Under contract | $630,000 | MRED MLS |
| 6 Jul, 2020 | Listed for sale | $630,000 | MRED MLS |
| 13 Jul, 2023 | Under contract | $0 | MRED MLS |
| 23 Jun, 2023 | Listed for sale | $0 | MRED MLS |

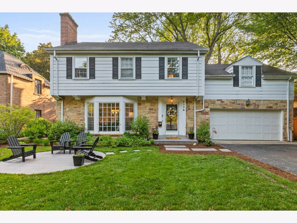
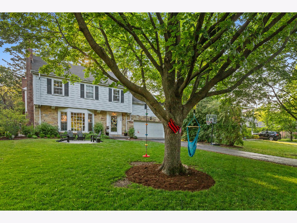
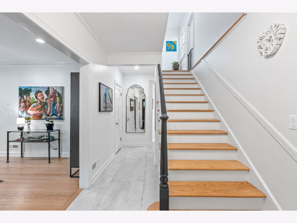
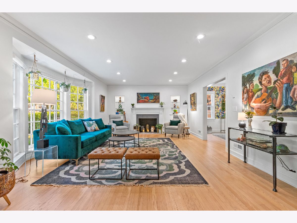
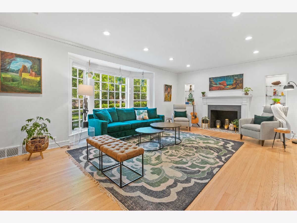
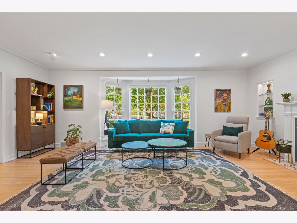
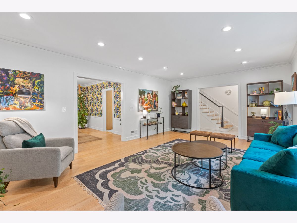
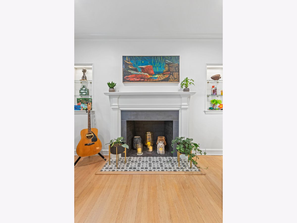
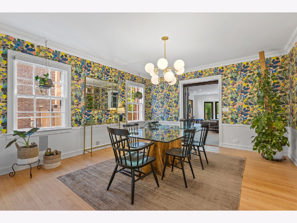
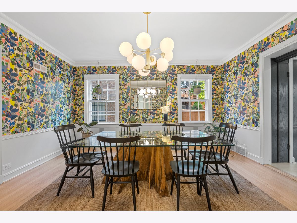
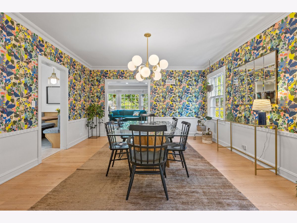
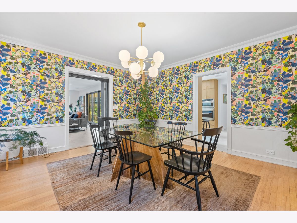
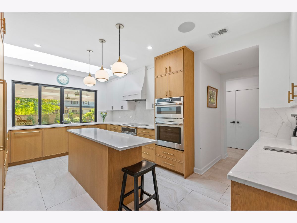
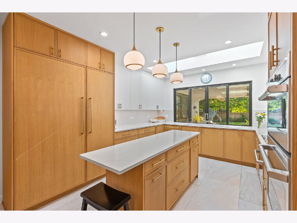
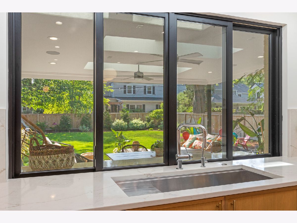
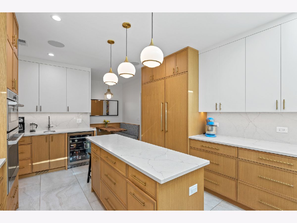
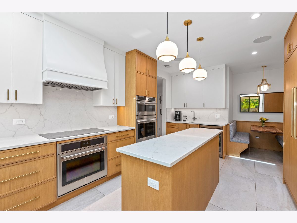
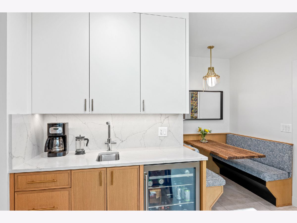
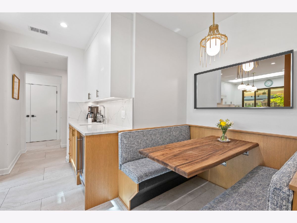
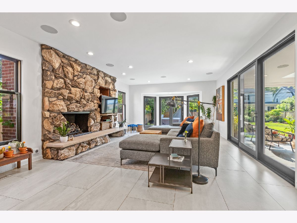
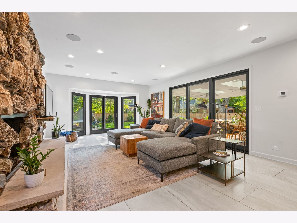
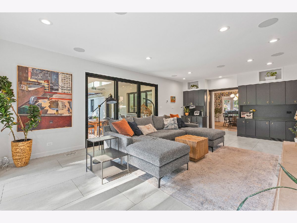
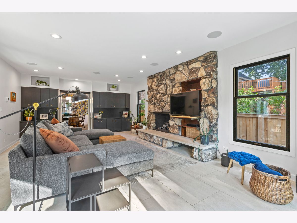
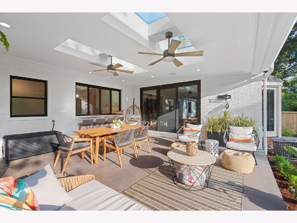
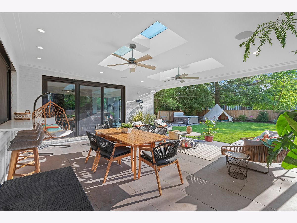
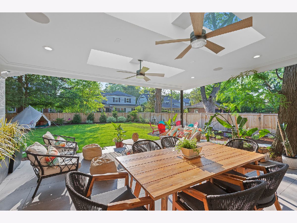
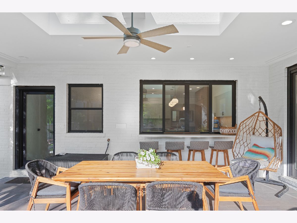
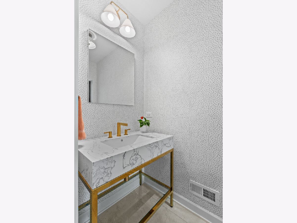
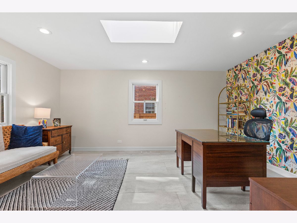
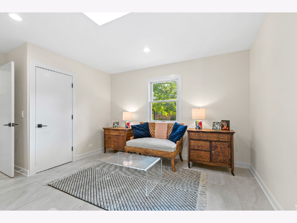
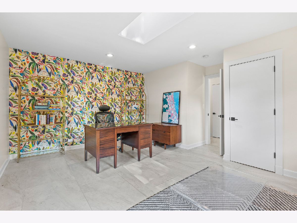
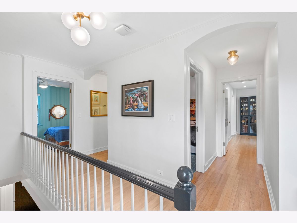
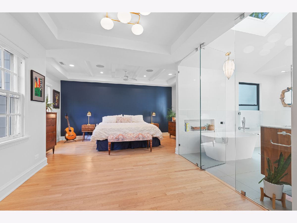
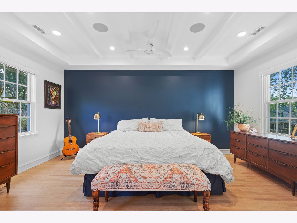
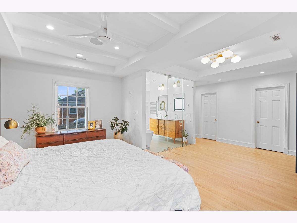
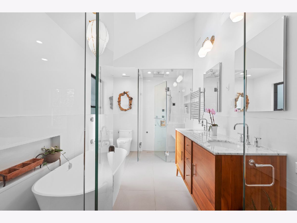
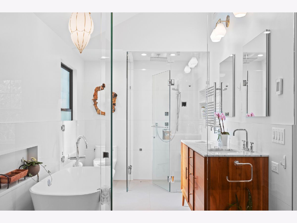
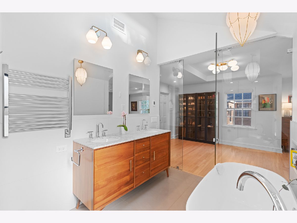
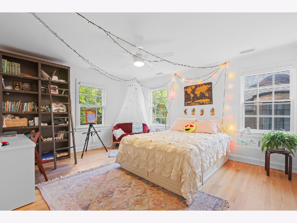
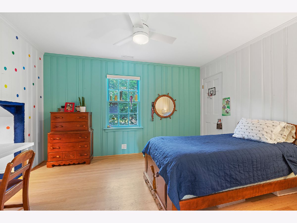
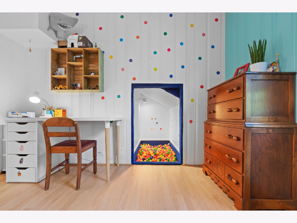
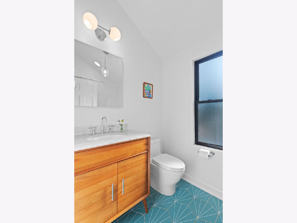
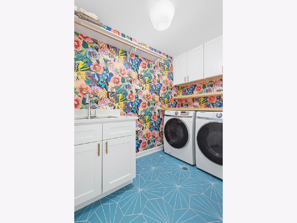
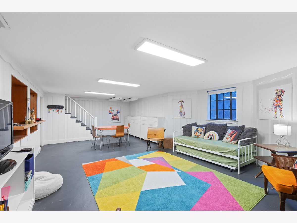
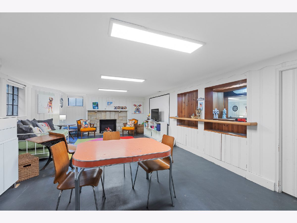
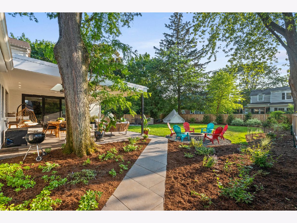
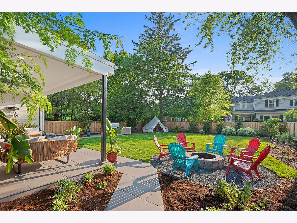
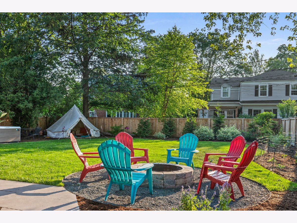
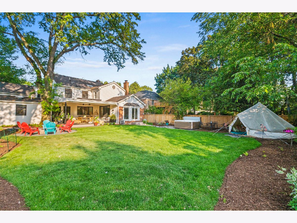
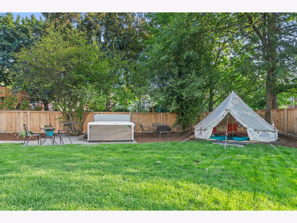
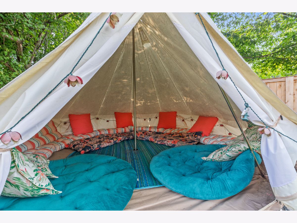
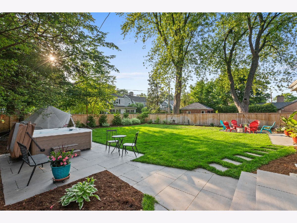
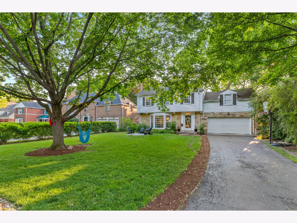
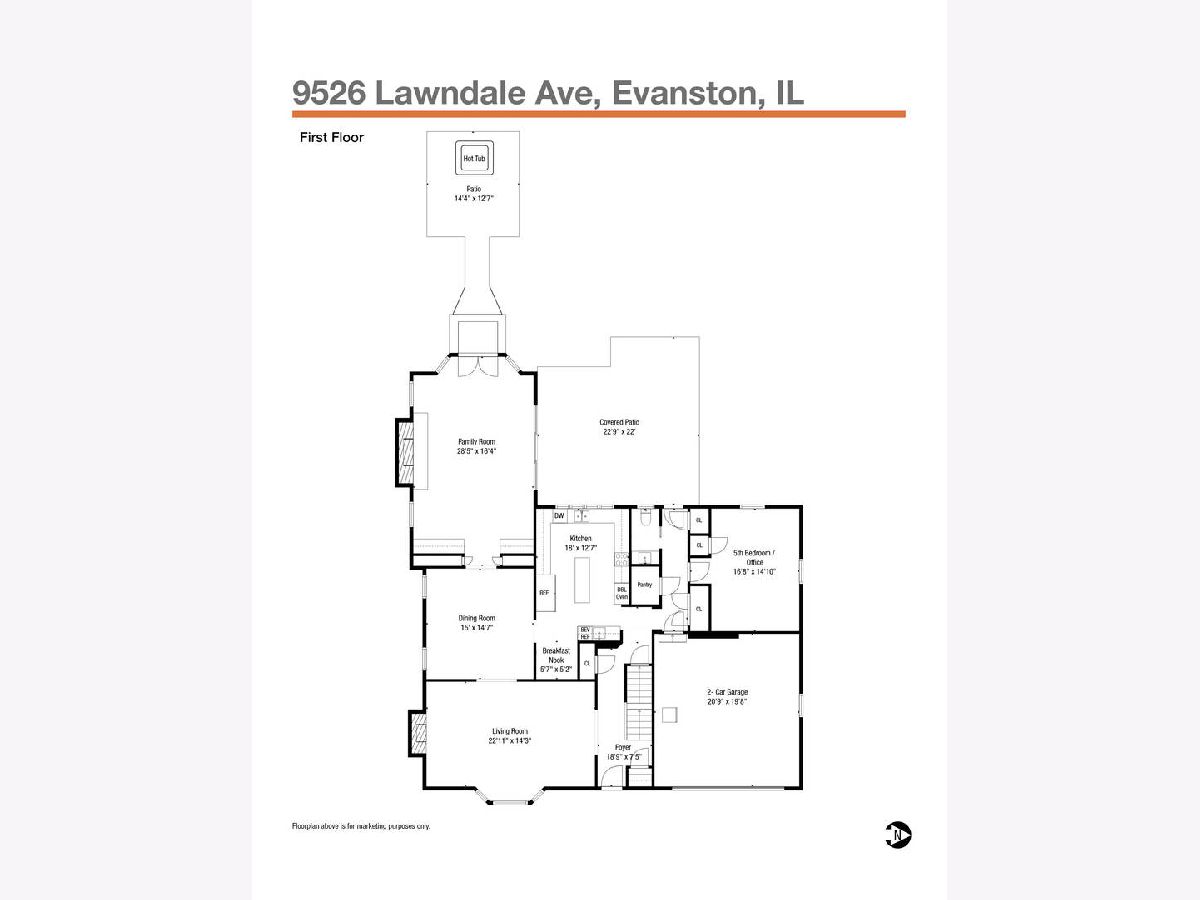
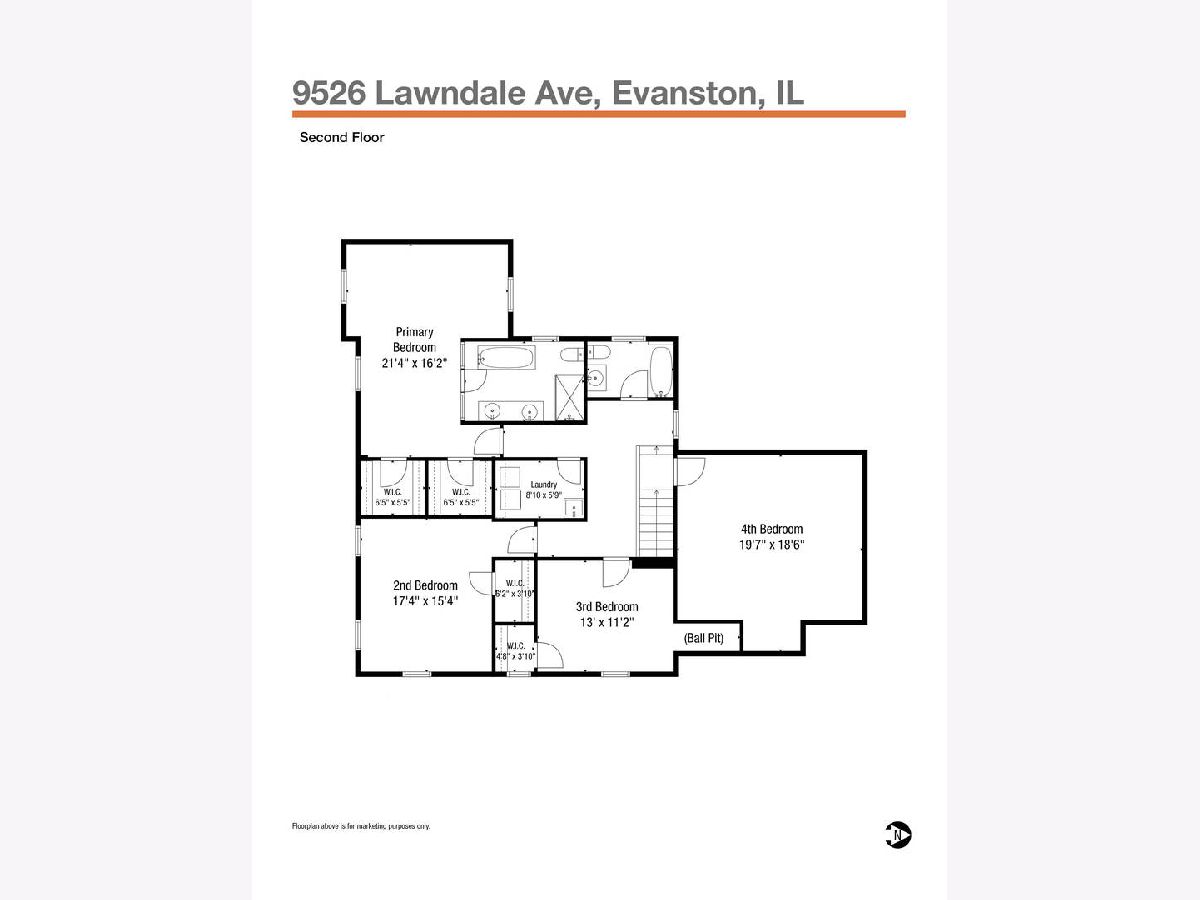
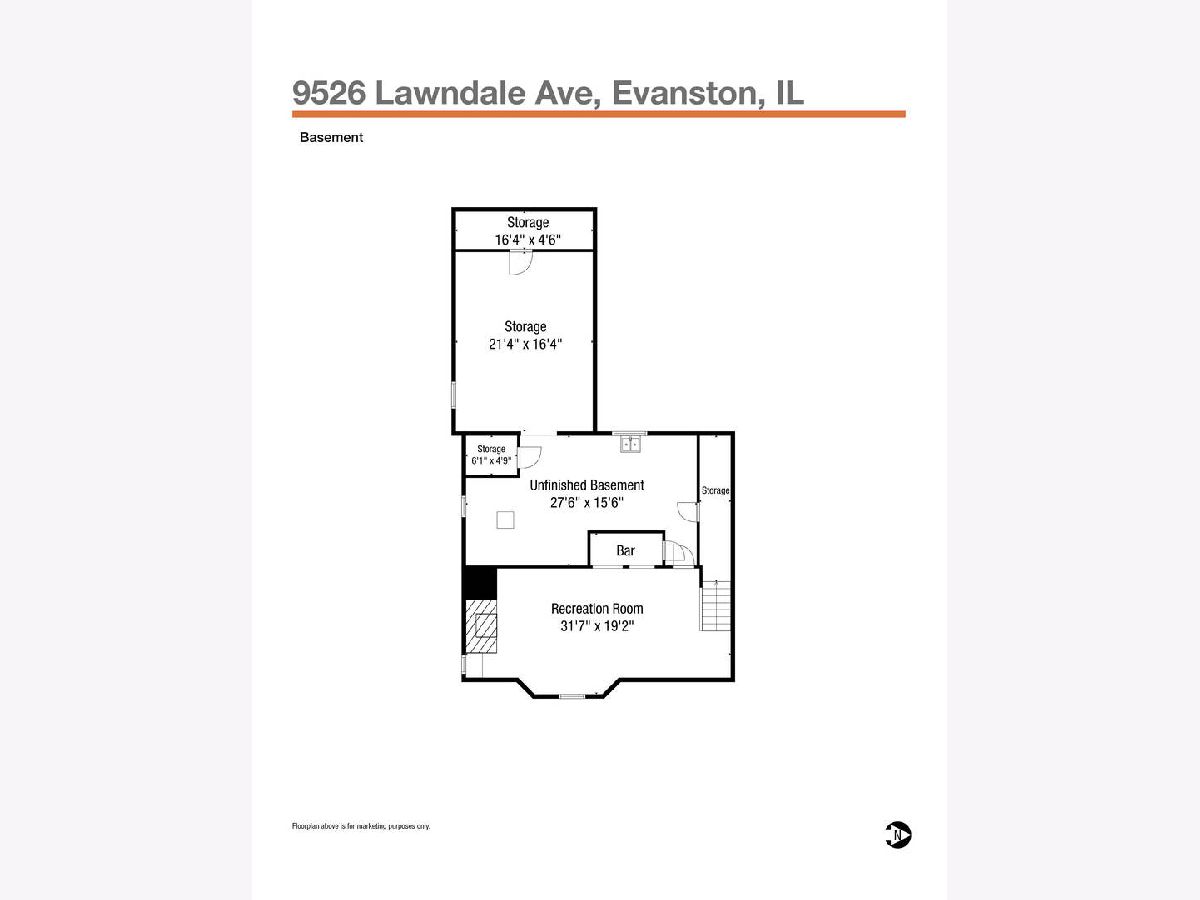
Room Specifics
Total Bedrooms: 5
Bedrooms Above Ground: 5
Bedrooms Below Ground: 0
Dimensions: —
Floor Type: —
Dimensions: —
Floor Type: —
Dimensions: —
Floor Type: —
Dimensions: —
Floor Type: —
Full Bathrooms: 3
Bathroom Amenities: Separate Shower,Steam Shower,Double Sink,Soaking Tub
Bathroom in Basement: 0
Rooms: —
Basement Description: Partially Finished
Other Specifics
| 2 | |
| — | |
| Asphalt | |
| — | |
| — | |
| 65 X 160 | |
| — | |
| — | |
| — | |
| — | |
| Not in DB | |
| — | |
| — | |
| — | |
| — |
Tax History
| Year | Property Taxes |
|---|---|
| 2020 | $14,951 |
Contact Agent
Contact Agent
Listing Provided By
Coldwell Banker Realty


