9544 Nerbonne Avenue, Franklin Park, Illinois 60131
$3,000
|
Rented
|
|
| Status: | Rented |
| Sqft: | 748 |
| Cost/Sqft: | $0 |
| Beds: | 3 |
| Baths: | 2 |
| Year Built: | 1951 |
| Property Taxes: | $0 |
| Days On Market: | 635 |
| Lot Size: | 0,00 |
Description
Step into this stunning, move-in ready home and experience modern comfort and style! This inviting ranch-style residence boasts 3 bedrooms, 2 full baths, and a host of updates that are sure to impress you. Key Features including: Open-floor layout with hardwood floors and recessed lighting, updated kitchen featuring stainless steel appliances, TV cable in every room, tankless water heater and security cameras. Attached one-car garage with a newer garage system, fresh epoxy floor, and a convenient 40 amp electric vehicle charger, plus additional storage shelves. Additional two-car parking area on the west side of the house. Step outside and be enchanted by the beautiful backyard retreat! The fully fenced large backyard provides privacy and security, and has countless features including spacious patio area which wraps around the house, attached gas grill and a water fall to enhance your outdoor gatherings. Conveniently located with easy access to the Metra station, schools, major highways (I-294/I-90), shopping centers, parks, and even an ice skate link. Don't miss out on the opportunity to make this your new home sweet home!
Property Specifics
| Residential Rental | |
| — | |
| — | |
| 1951 | |
| — | |
| — | |
| No | |
| — |
| Cook | |
| — | |
| — / — | |
| — | |
| — | |
| — | |
| 12051400 | |
| — |
Nearby Schools
| NAME: | DISTRICT: | DISTANCE: | |
|---|---|---|---|
|
Grade School
North Elementary School |
84 | — | |
|
Middle School
Hester Junior High School |
84 | Not in DB | |
|
High School
East Leyden High School |
212 | Not in DB | |
Property History
| DATE: | EVENT: | PRICE: | SOURCE: |
|---|---|---|---|
| 19 May, 2024 | Under contract | $0 | MRED MLS |
| 8 May, 2024 | Listed for sale | $0 | MRED MLS |
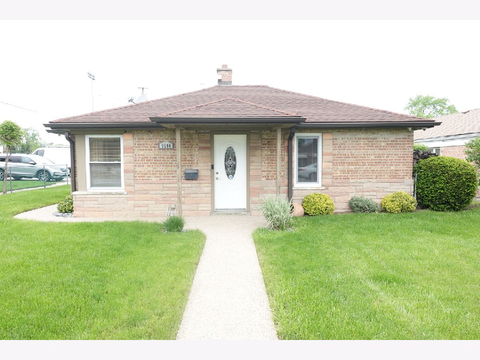
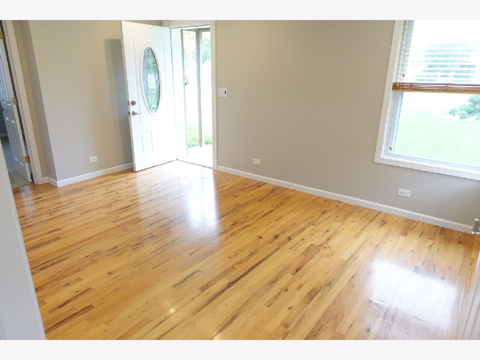
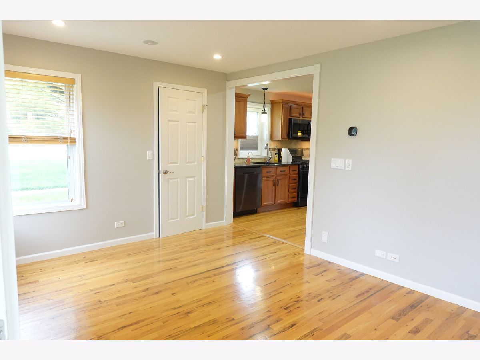
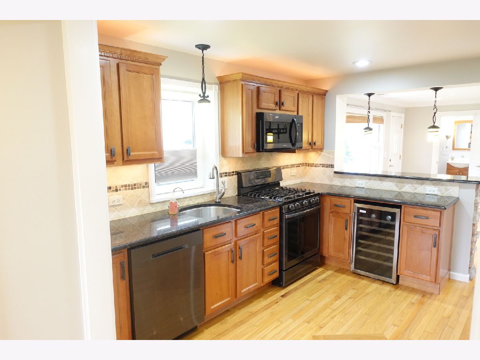
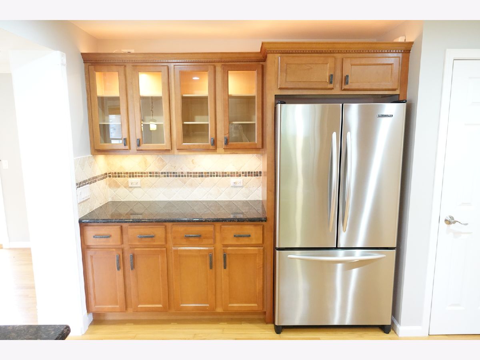
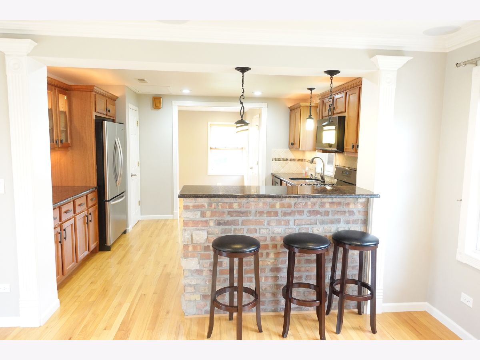
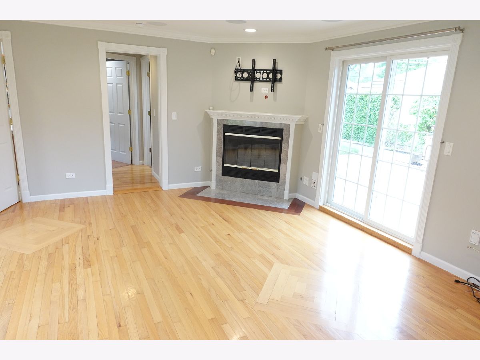
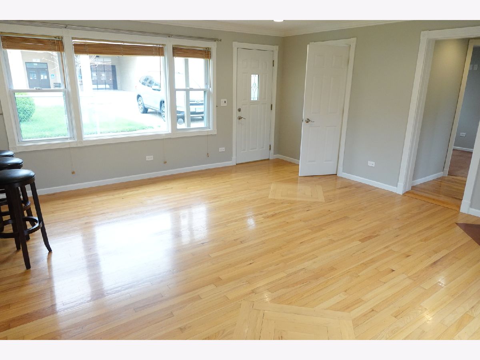
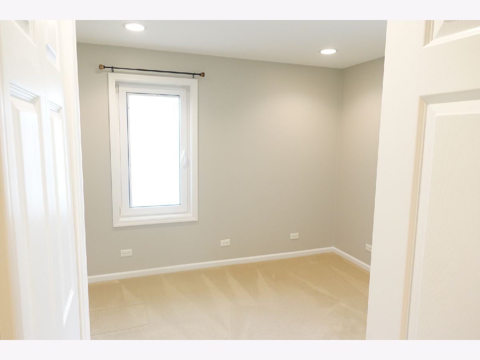
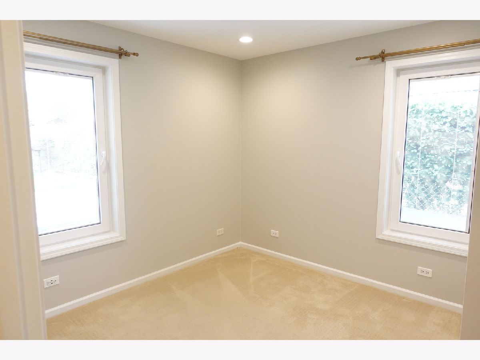
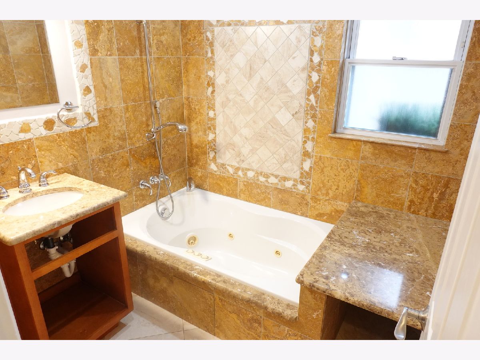
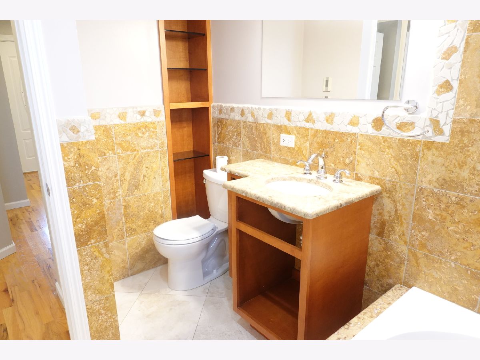
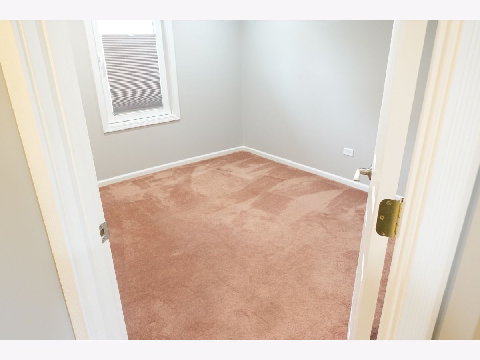
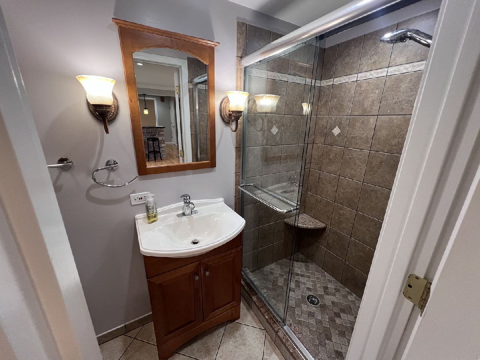
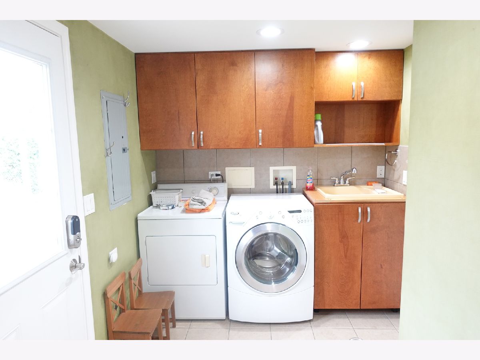
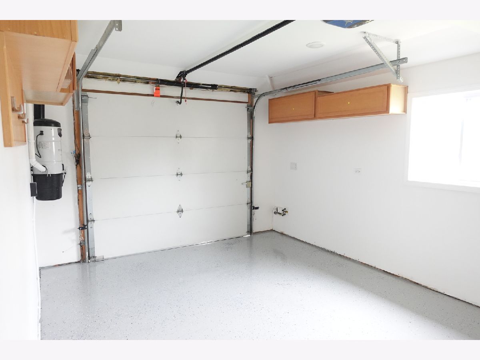
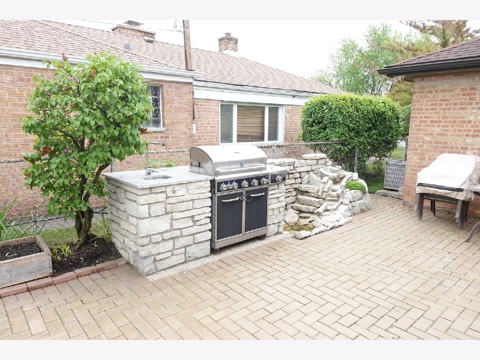
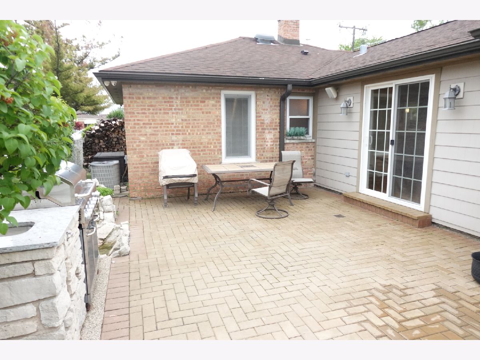
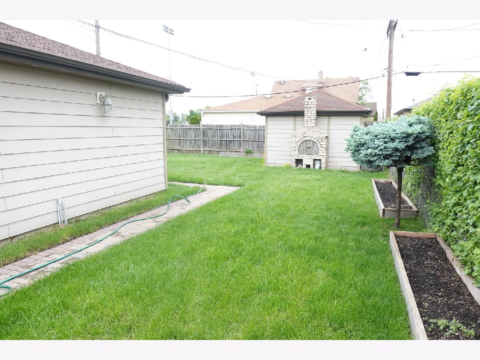
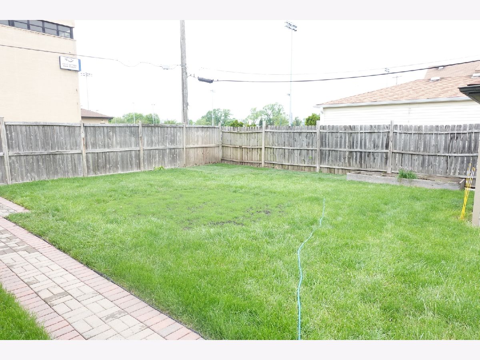
Room Specifics
Total Bedrooms: 3
Bedrooms Above Ground: 3
Bedrooms Below Ground: 0
Dimensions: —
Floor Type: —
Dimensions: —
Floor Type: —
Full Bathrooms: 2
Bathroom Amenities: Whirlpool
Bathroom in Basement: 0
Rooms: —
Basement Description: None
Other Specifics
| 1 | |
| — | |
| — | |
| — | |
| — | |
| 6,789 | |
| — | |
| — | |
| — | |
| — | |
| Not in DB | |
| — | |
| — | |
| — | |
| — |
Tax History
| Year | Property Taxes |
|---|
Contact Agent
Contact Agent
Listing Provided By
Berkshire Hathaway HomeServices Starck Real Estate


