957 Arvle Circle, Sycamore, Illinois 60178
$1,650
|
Rented
|
|
| Status: | Rented |
| Sqft: | 1,350 |
| Cost/Sqft: | $0 |
| Beds: | 2 |
| Baths: | 2 |
| Year Built: | 2005 |
| Property Taxes: | $0 |
| Days On Market: | 1858 |
| Lot Size: | 0,00 |
Description
Move in ready condo with open floor plan. Home features spacious kitchen which boast all appliances (some new slate), upgraded countertops, added front cabinets, under cabinet lighting, breakfast bar, upgraded backsplash and newer wood laminate flooring. Living room features floor to ceiling stone fireplace with custom mantle, upgraded wood laminate flooring, professionally painted, vaulted ceilings and sliding glass doors lead to spacious deck.. Master bedroom features newer wood laminate flooring, private master bath and walk in closet. Home features many upgrades including NEST thermostat and smoke detectors, heated entry floor to keep your feet cozy, humidifier on the furnace, epoxy floor and fluorescent lights in the garage, water softener and upgraded tile in bathrooms. Newer cabinets and counters in the laundry room for extra storage and laundry folding. This unit is stunning and a must see!!!
Property Specifics
| Residential Rental | |
| 1 | |
| — | |
| 2005 | |
| None | |
| — | |
| No | |
| — |
| De Kalb | |
| River Edge | |
| — / — | |
| — | |
| Public | |
| Public Sewer | |
| 10949771 | |
| — |
Property History
| DATE: | EVENT: | PRICE: | SOURCE: |
|---|---|---|---|
| 4 Oct, 2013 | Sold | $108,000 | MRED MLS |
| 15 Aug, 2013 | Under contract | $118,000 | MRED MLS |
| — | Last price change | $119,500 | MRED MLS |
| 26 May, 2013 | Listed for sale | $122,000 | MRED MLS |
| 1 Apr, 2016 | Sold | $127,200 | MRED MLS |
| 28 Jan, 2016 | Under contract | $134,900 | MRED MLS |
| 12 Jan, 2016 | Listed for sale | $134,900 | MRED MLS |
| 11 Dec, 2020 | Under contract | $0 | MRED MLS |
| 8 Dec, 2020 | Listed for sale | $0 | MRED MLS |
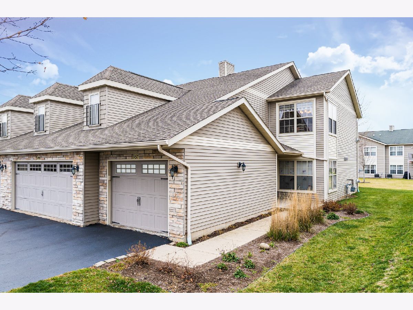
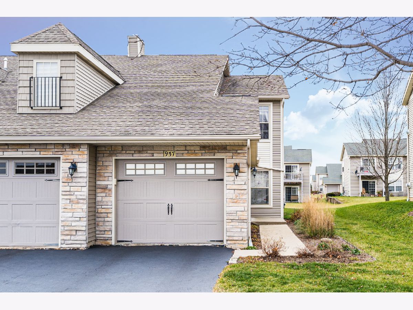
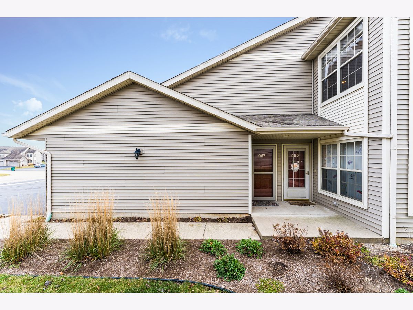
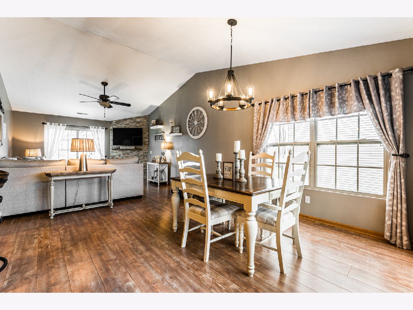
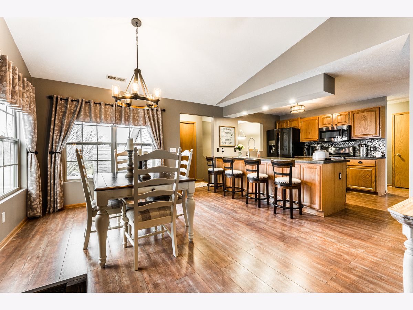
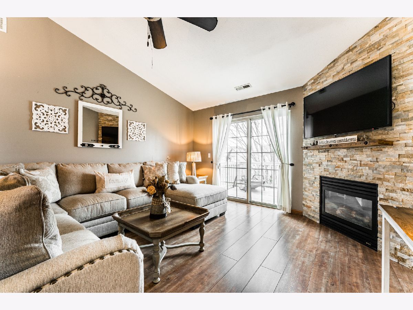
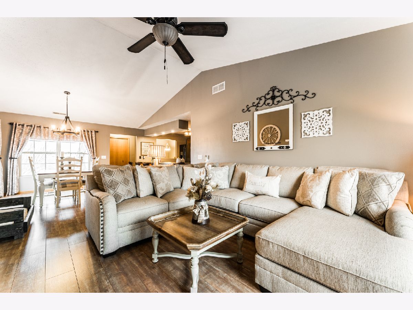
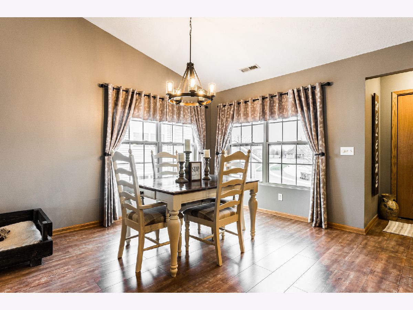
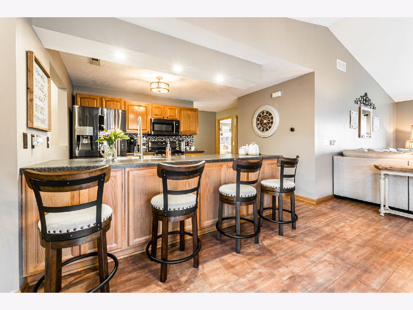
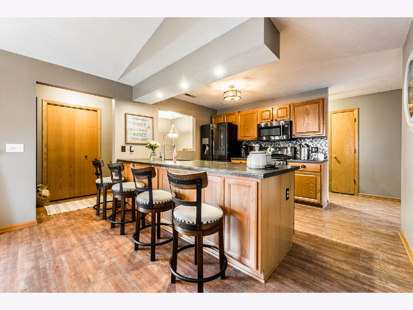
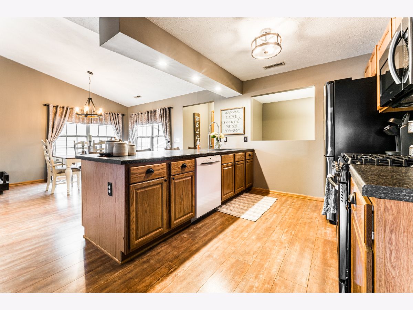
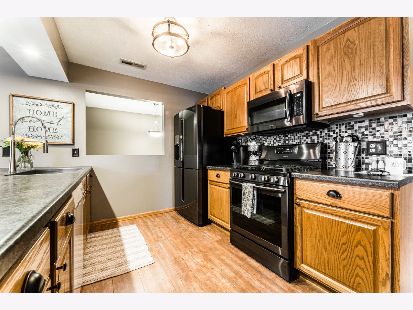
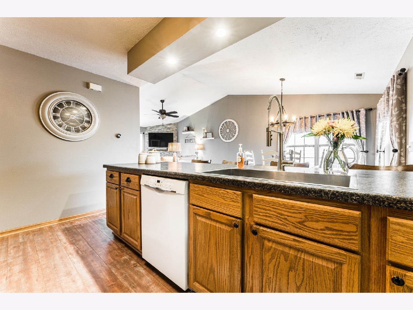
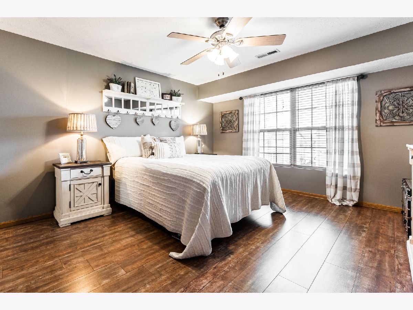
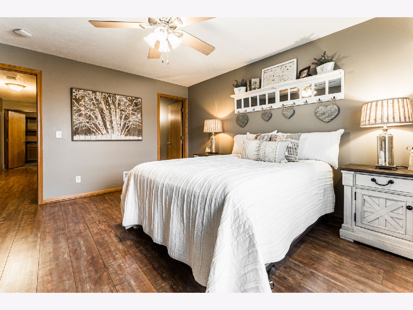
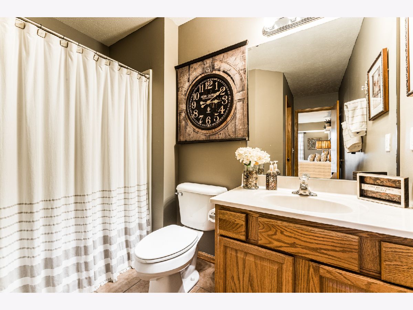
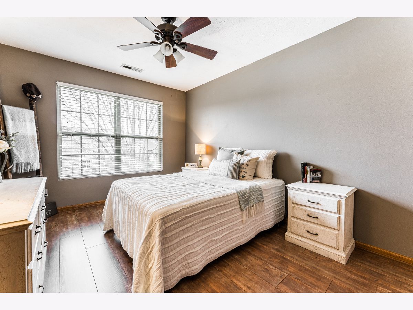
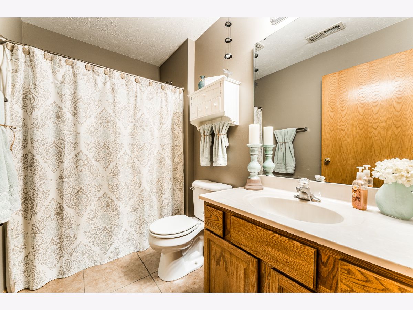
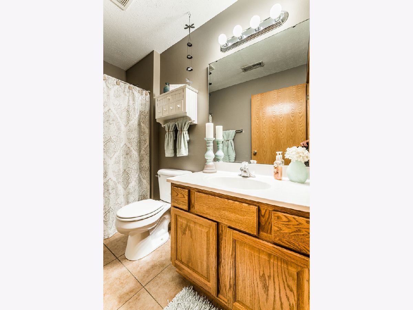
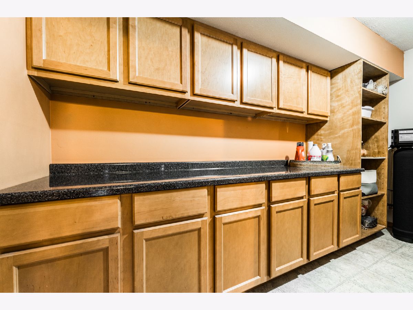
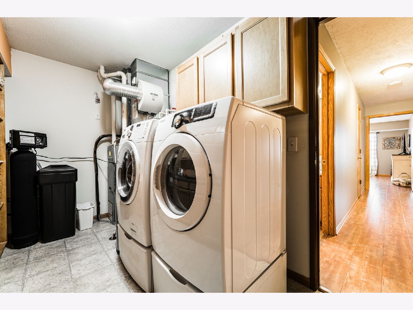
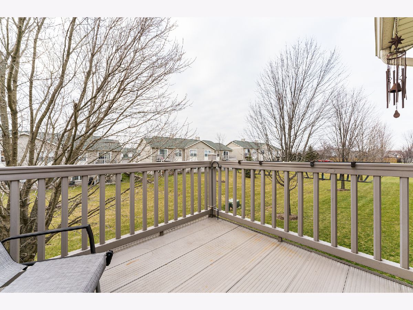
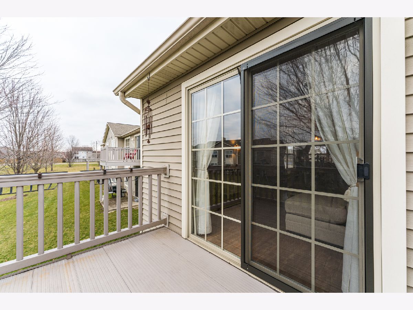
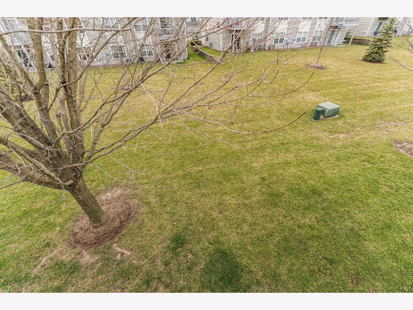
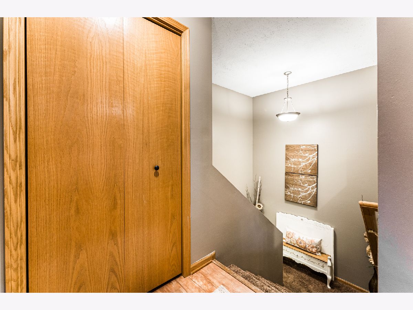
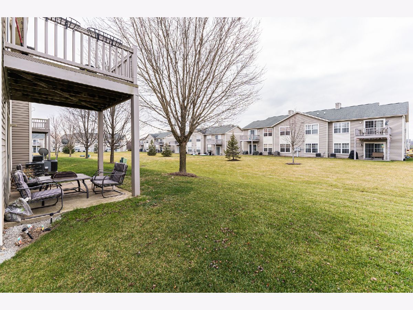
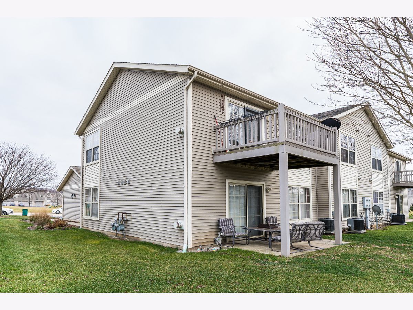
Room Specifics
Total Bedrooms: 2
Bedrooms Above Ground: 2
Bedrooms Below Ground: 0
Dimensions: —
Floor Type: Carpet
Full Bathrooms: 2
Bathroom Amenities: —
Bathroom in Basement: 0
Rooms: No additional rooms
Basement Description: None
Other Specifics
| 1 | |
| Concrete Perimeter | |
| Asphalt | |
| Balcony, End Unit | |
| Common Grounds,Landscaped | |
| COMMON LAND | |
| — | |
| Full | |
| Vaulted/Cathedral Ceilings, Heated Floors, Laundry Hook-Up in Unit, Storage | |
| Range, Microwave, Dishwasher, Refrigerator, Washer, Dryer, Disposal | |
| Not in DB | |
| — | |
| — | |
| Park, Sundeck | |
| Gas Log, Gas Starter |
Tax History
| Year | Property Taxes |
|---|---|
| 2013 | $2,721 |
| 2016 | $2,774 |
Contact Agent
Contact Agent
Listing Provided By
Hometown Realty Group


