958 Arlington Drive, Round Lake, Illinois 60073
$2,200
|
Rented
|
|
| Status: | Rented |
| Sqft: | 1,974 |
| Cost/Sqft: | $0 |
| Beds: | 4 |
| Baths: | 3 |
| Year Built: | 2004 |
| Property Taxes: | $0 |
| Days On Market: | 1466 |
| Lot Size: | 0,00 |
Description
Beautiful 4 Bedroom home on premium lot in desirable Madrona Village w/ Grayslake Schools! Updated finishes throughout! Kitchen has plenty of cabinets and dining space. Bathrooms are newly remodeled and are a must see! Full finished basement is perfect for entertaining w/ electric fireplace, (tv included) wet bar, full refrigerator, microwave and cabinets for storage. Second floor laundry for your convenience. Available for immediate occupancy, sorry no pets allowed. All applicants age 18 and over must complete our online application.
Property Specifics
| Residential Rental | |
| — | |
| — | |
| 2004 | |
| Full | |
| — | |
| No | |
| — |
| Lake | |
| Madrona Village | |
| — / — | |
| — | |
| Lake Michigan | |
| Public Sewer | |
| 11265934 | |
| — |
Nearby Schools
| NAME: | DISTRICT: | DISTANCE: | |
|---|---|---|---|
|
Grade School
Park School East |
46 | — | |
|
Middle School
Park School West |
46 | Not in DB | |
|
High School
Grayslake Central High School |
127 | Not in DB | |
Property History
| DATE: | EVENT: | PRICE: | SOURCE: |
|---|---|---|---|
| 18 Nov, 2021 | Under contract | $0 | MRED MLS |
| 8 Nov, 2021 | Listed for sale | $0 | MRED MLS |
| 31 Jan, 2023 | Sold | $312,000 | MRED MLS |
| 21 Dec, 2022 | Under contract | $314,000 | MRED MLS |
| — | Last price change | $319,000 | MRED MLS |
| 25 Oct, 2022 | Listed for sale | $319,000 | MRED MLS |
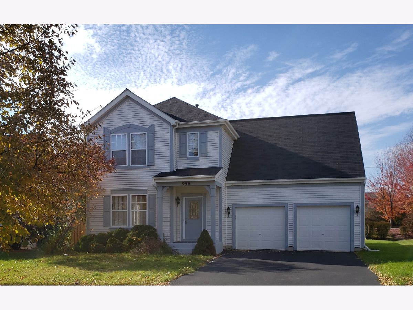
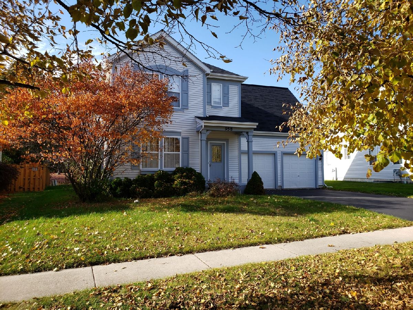
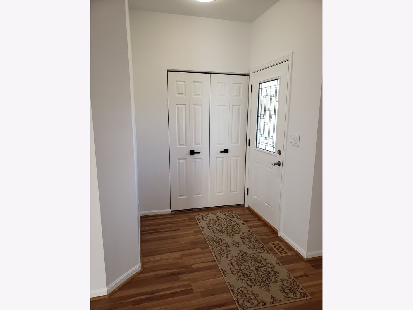
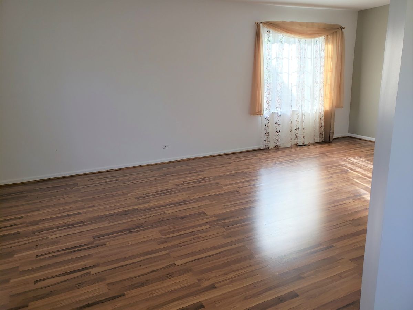
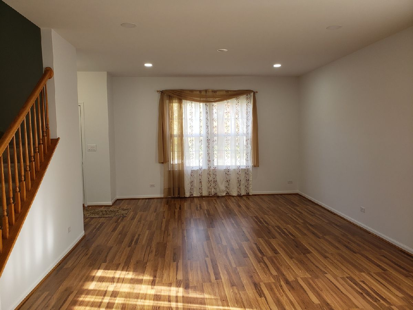
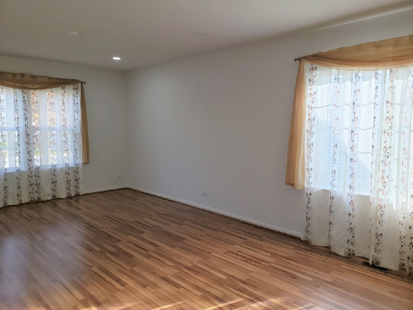
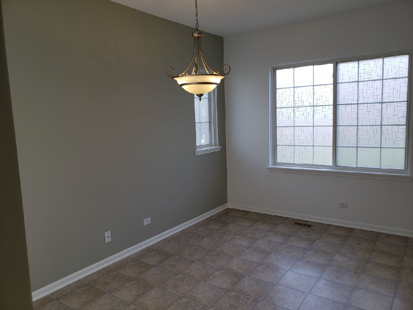
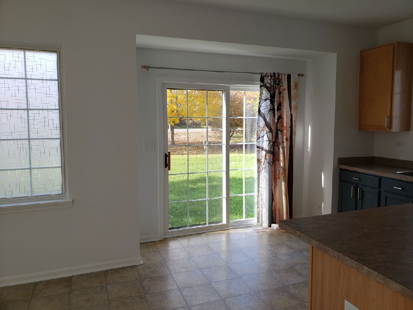
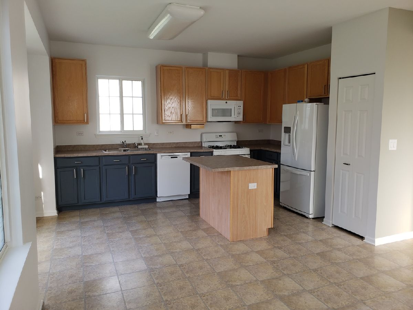
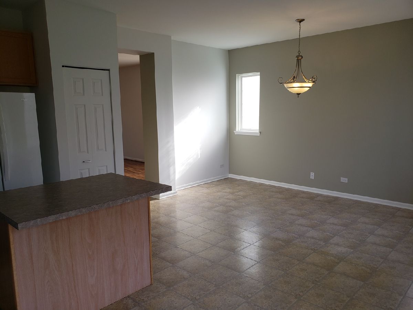
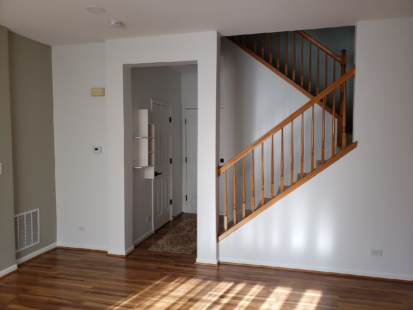
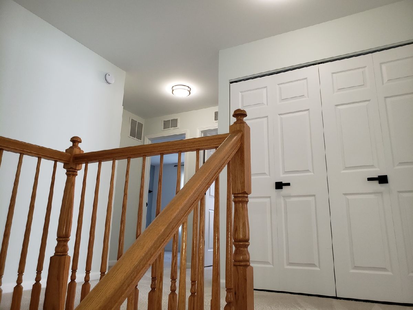
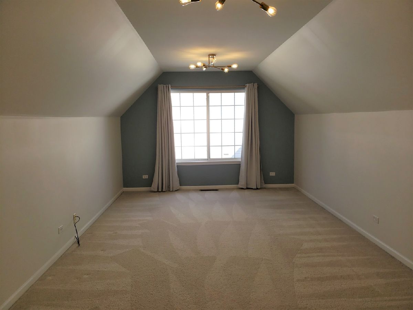
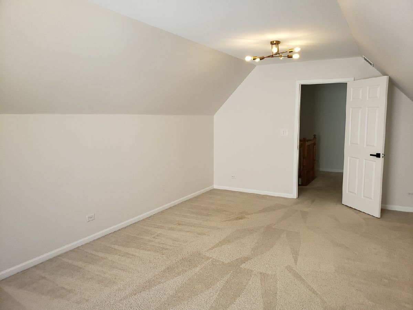
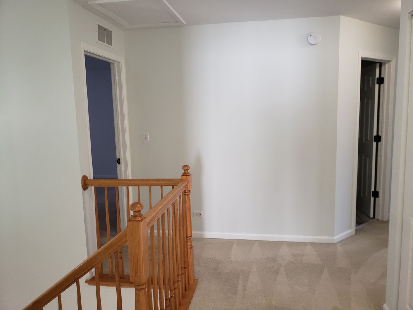
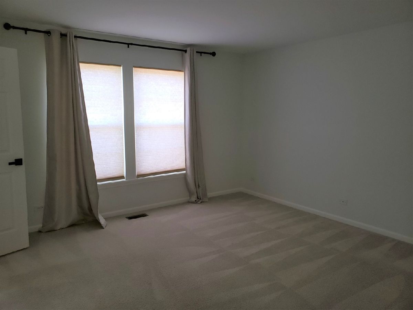
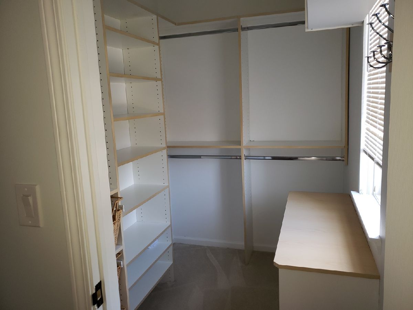
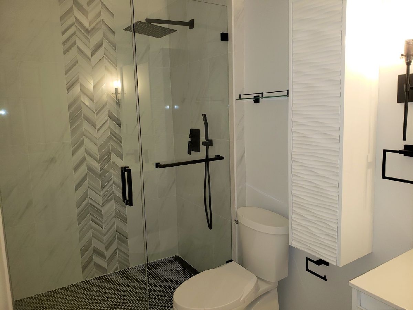
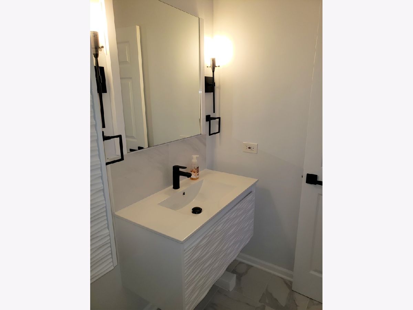
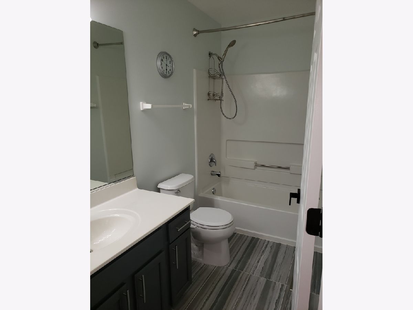
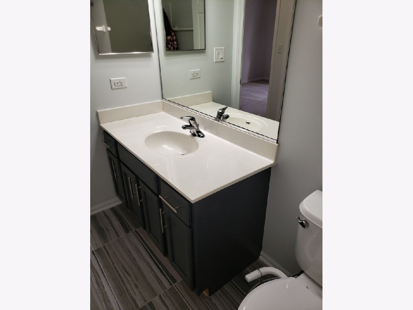
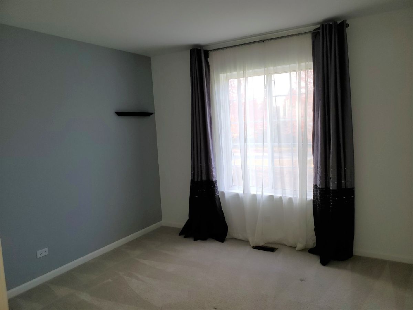
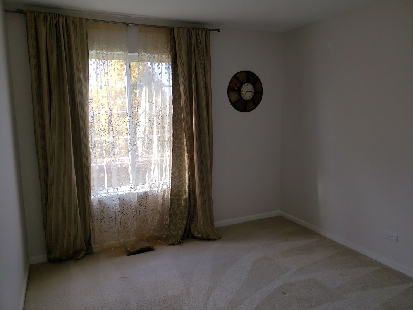
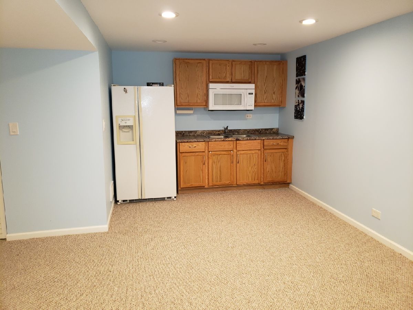
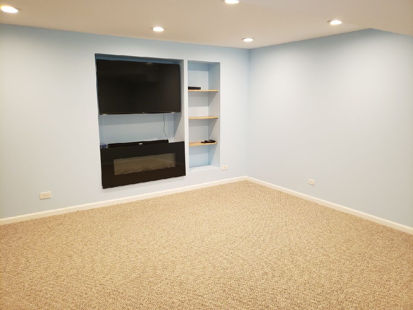
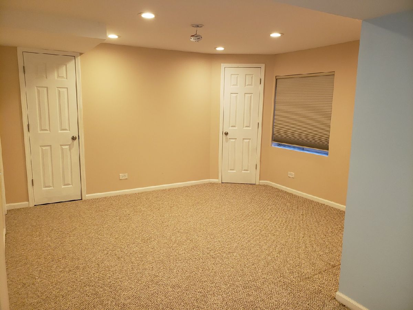
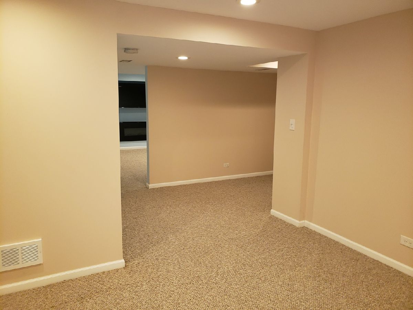
Room Specifics
Total Bedrooms: 4
Bedrooms Above Ground: 4
Bedrooms Below Ground: 0
Dimensions: —
Floor Type: Carpet
Dimensions: —
Floor Type: Carpet
Dimensions: —
Floor Type: Carpet
Full Bathrooms: 3
Bathroom Amenities: —
Bathroom in Basement: 0
Rooms: Eating Area,Office,Recreation Room
Basement Description: Finished
Other Specifics
| 2 | |
| Concrete Perimeter | |
| Asphalt | |
| — | |
| — | |
| 55X127X80X134 | |
| — | |
| Full | |
| Bar-Wet, Wood Laminate Floors, Drapes/Blinds | |
| Range, Microwave, Dishwasher, Refrigerator, Washer, Dryer | |
| Not in DB | |
| — | |
| — | |
| Park | |
| — |
Tax History
| Year | Property Taxes |
|---|---|
| 2023 | $9,947 |
Contact Agent
Contact Agent
Listing Provided By
Grand Realty Group, Inc.


