9600 Pacific Court, Burr Ridge, Illinois 60527
$8,300
|
Rented
|
|
| Status: | Rented |
| Sqft: | 0 |
| Cost/Sqft: | — |
| Beds: | 7 |
| Baths: | 9 |
| Year Built: | 2007 |
| Property Taxes: | $0 |
| Days On Market: | 1804 |
| Lot Size: | 0,00 |
Description
One of a kind custom estate home in gated Falling Water. Incredible quality, amazing details such as a Da Vince slate roof, Amazonian cherry floors and Vantage Smart Home lighting. Picturesque living & dining rooms with radiant heated Italian travertine floors, a kitchen that won't disappoint with high end appliances and walk in pantry. You'll find a library, den and a two story family room with imported limestone fireplace. The main level bedroom suite completes the first floor. The second floor houses 4 bedroom suites and loft space overlooking the first floor. Don't like stairs? No worry, the elevator services all four levels. The lower level will amaze your guests with its wine cellar, 2nd kitchen, fireplace, media room and rec room space. Truly a statement home.
Property Specifics
| Residential Rental | |
| — | |
| — | |
| 2007 | |
| Full,Walkout | |
| — | |
| No | |
| — |
| Du Page | |
| Falling Water | |
| — / — | |
| — | |
| Lake Michigan | |
| Public Sewer | |
| 10990105 | |
| — |
Nearby Schools
| NAME: | DISTRICT: | DISTANCE: | |
|---|---|---|---|
|
Grade School
Anne M Jeans Elementary School |
180 | — | |
|
Middle School
Burr Ridge Middle School |
180 | Not in DB | |
|
High School
Hinsdale South High School |
86 | Not in DB | |
Property History
| DATE: | EVENT: | PRICE: | SOURCE: |
|---|---|---|---|
| 8 Feb, 2021 | Listed for sale | $0 | MRED MLS |
| 24 Feb, 2024 | Sold | $2,012,500 | MRED MLS |
| 17 Nov, 2023 | Under contract | $2,495,000 | MRED MLS |
| 6 Jul, 2023 | Listed for sale | $2,495,000 | MRED MLS |
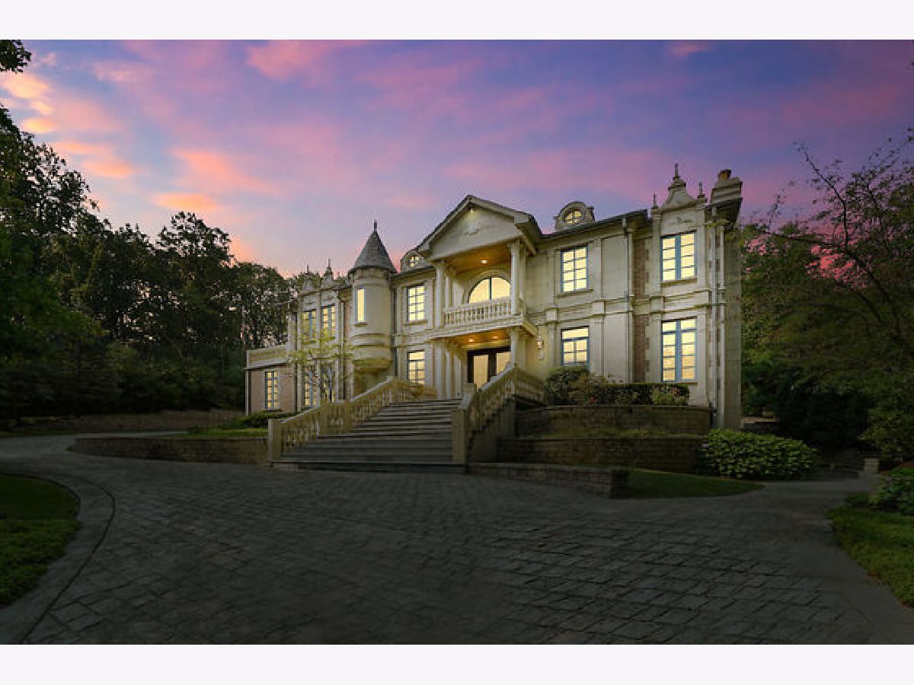
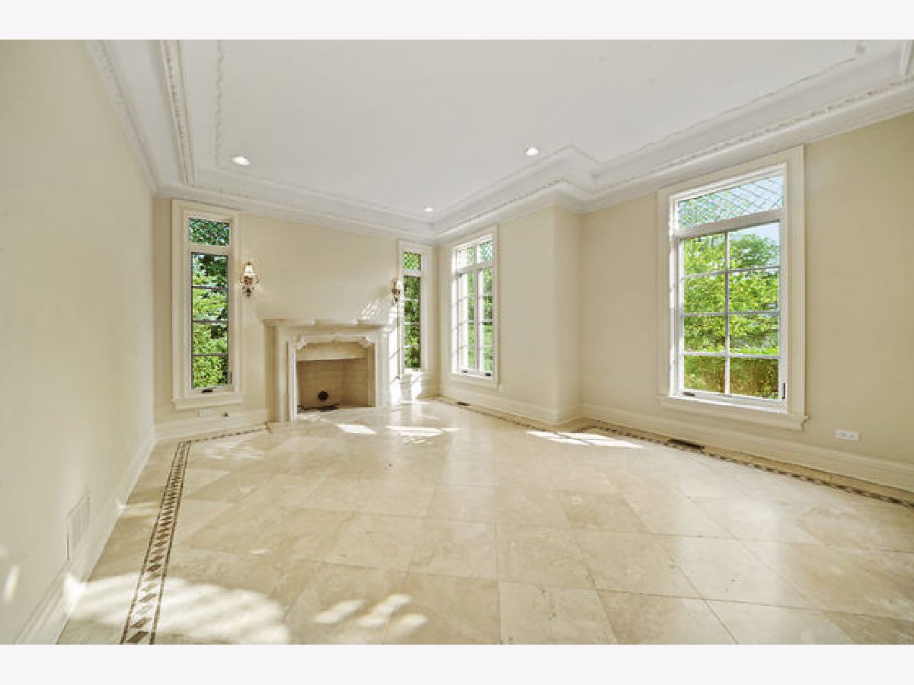
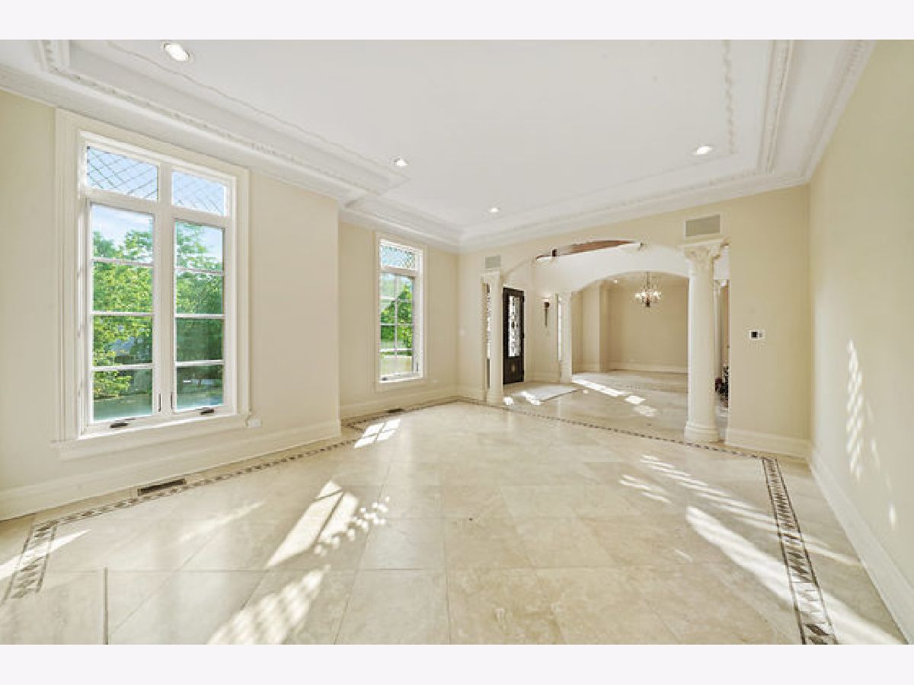
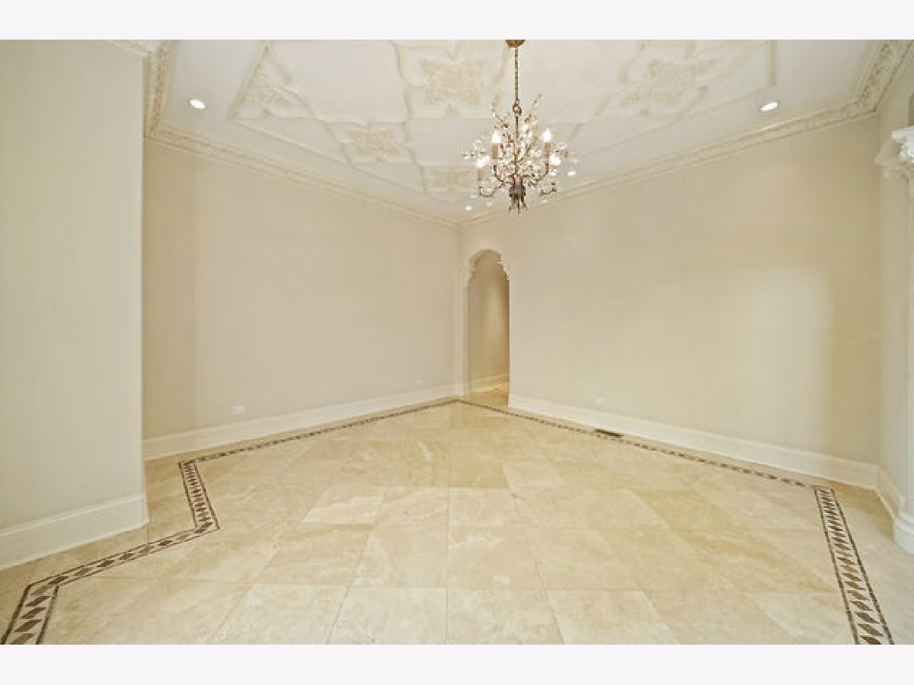




































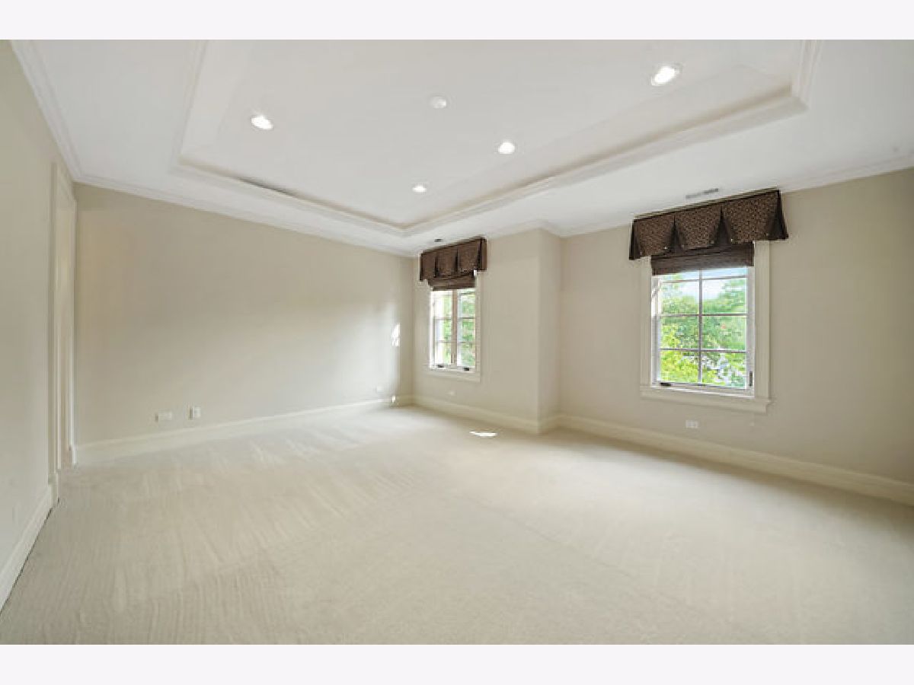












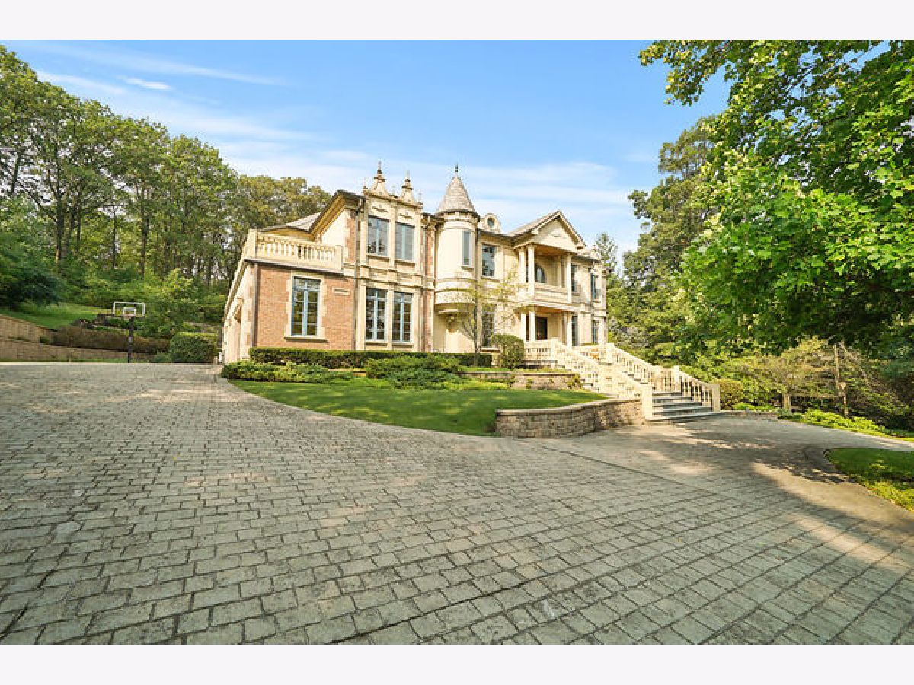






Room Specifics
Total Bedrooms: 7
Bedrooms Above Ground: 7
Bedrooms Below Ground: 0
Dimensions: —
Floor Type: Carpet
Dimensions: —
Floor Type: Carpet
Dimensions: —
Floor Type: Carpet
Dimensions: —
Floor Type: —
Dimensions: —
Floor Type: —
Dimensions: —
Floor Type: —
Full Bathrooms: 9
Bathroom Amenities: Whirlpool,Separate Shower,Double Sink,Full Body Spray Shower
Bathroom in Basement: 1
Rooms: Kitchen,Balcony/Porch/Lanai,Bedroom 5,Bedroom 6,Bedroom 7,Breakfast Room,Den,Foyer,Library,Loft,Media Room,Pantry,Recreation Room,Storage,Utility Room-1st Floor,Utility Room-2nd Floor,Walk In Closet
Basement Description: Finished
Other Specifics
| 3 | |
| Concrete Perimeter | |
| Concrete,Heated | |
| Balcony, Patio, Outdoor Grill | |
| Landscaped,Wooded | |
| 106X237X124X250 | |
| — | |
| Full | |
| Vaulted/Cathedral Ceilings, Elevator, Hardwood Floors, Heated Floors, First Floor Bedroom, In-Law Arrangement | |
| Double Oven, Range, Microwave, Dishwasher, Refrigerator, High End Refrigerator, Washer, Dryer, Disposal, Indoor Grill | |
| Not in DB | |
| — | |
| — | |
| — | |
| — |
Tax History
| Year | Property Taxes |
|---|---|
| 2024 | $24,805 |
Contact Agent
Contact Agent
Listing Provided By
CORE Capital Group LLC


