9632 Schaffner Drive, Huntley, Illinois 60142
$3,500
|
Rented
|
|
| Status: | Rented |
| Sqft: | 2,652 |
| Cost/Sqft: | $0 |
| Beds: | 4 |
| Baths: | 3 |
| Year Built: | 2014 |
| Property Taxes: | $0 |
| Days On Market: | 256 |
| Lot Size: | 0,00 |
Description
Beautiful Huntington model 2 story home on a corner lot in Talamore available now! Featuring a grand 2-story entryway, the open-concept design includes a large kitchen with 42-inch upgraded cabinets, stainless steel appliances, fireplace, 1st floor laundry and office, and oversized loft. All closets in the four bedrooms have been upgraded for additional storage needs. Owner's suite bathroom has double vanity with raised height, separate tub & shower that leads you into a walk-in closet. This home boasts an extra deep garage that can hold 3+ cars, large covered front porch, stamped concrete patio and full unfinished basement. Conveniently located just off of Rte. 47 and close to I90. This community features a clubhouse, pool, stocked fishing pond, parks on site, and more!
Property Specifics
| Residential Rental | |
| — | |
| — | |
| 2014 | |
| — | |
| — | |
| No | |
| — |
| — | |
| Talamore | |
| — / — | |
| — | |
| — | |
| — | |
| 12347193 | |
| — |
Nearby Schools
| NAME: | DISTRICT: | DISTANCE: | |
|---|---|---|---|
|
Grade School
Leggee Elementary School |
158 | — | |
|
Middle School
Marlowe Middle School |
158 | Not in DB | |
|
High School
Huntley High School |
158 | Not in DB | |
Property History
| DATE: | EVENT: | PRICE: | SOURCE: |
|---|---|---|---|
| 9 Jun, 2015 | Sold | $316,620 | MRED MLS |
| 11 Dec, 2014 | Under contract | $296,750 | MRED MLS |
| 10 Dec, 2014 | Listed for sale | $296,750 | MRED MLS |
| 17 Jul, 2024 | Under contract | $0 | MRED MLS |
| 18 Jun, 2024 | Listed for sale | $0 | MRED MLS |
| 16 May, 2025 | Under contract | $0 | MRED MLS |
| 4 May, 2025 | Listed for sale | $0 | MRED MLS |
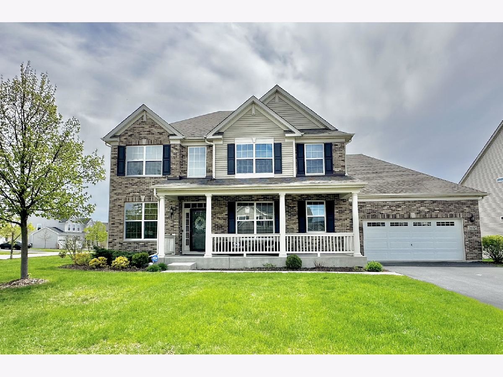
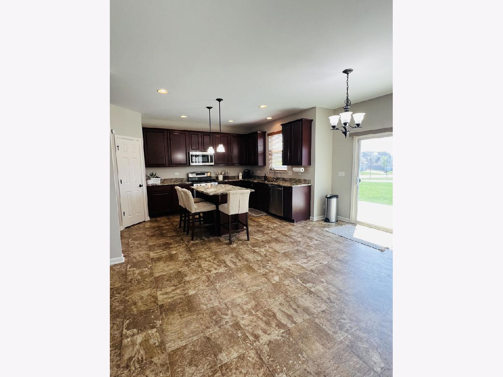
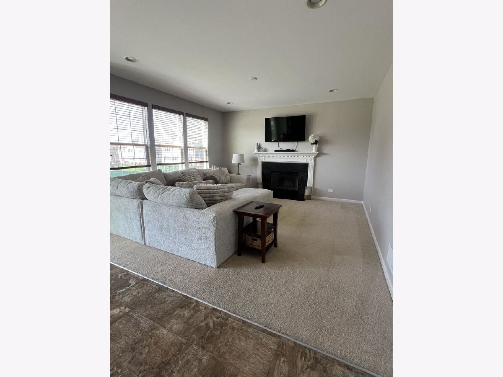
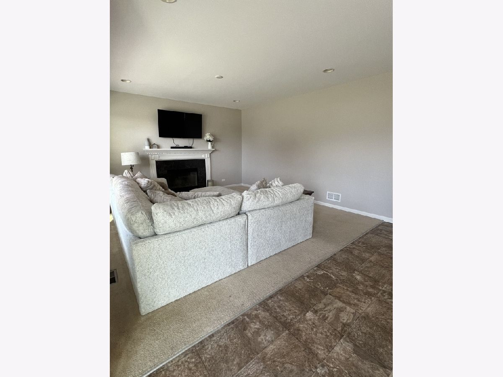
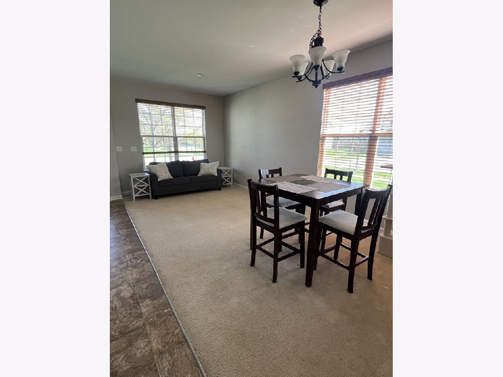
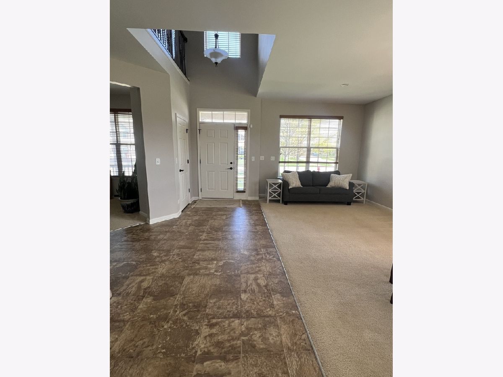
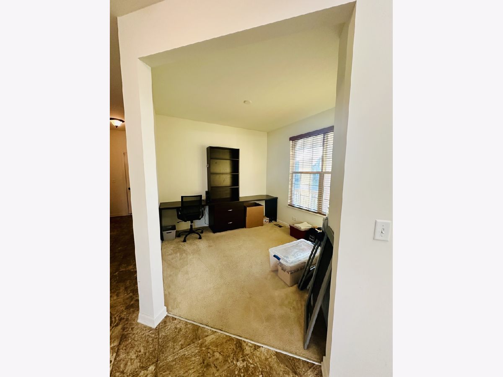
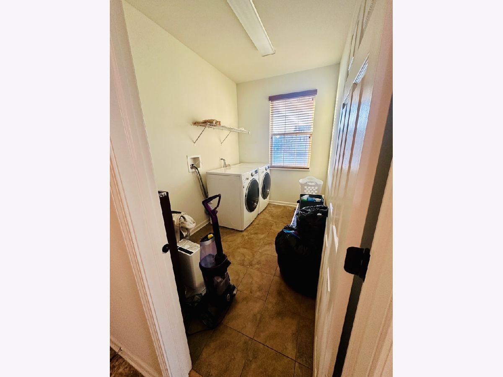
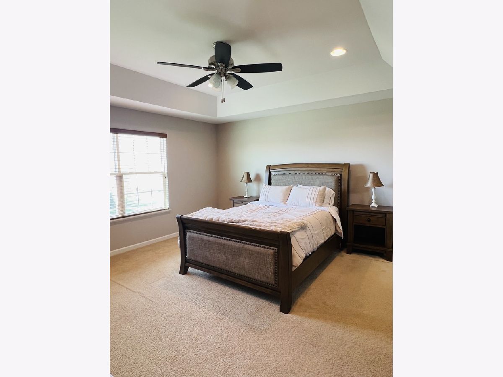
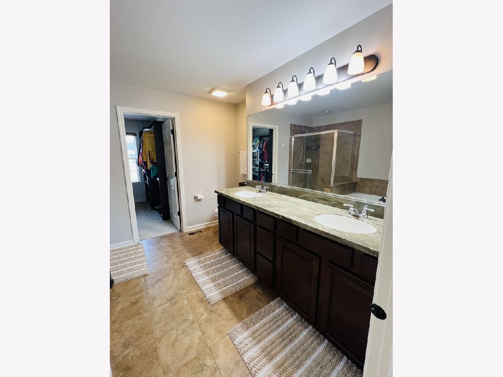
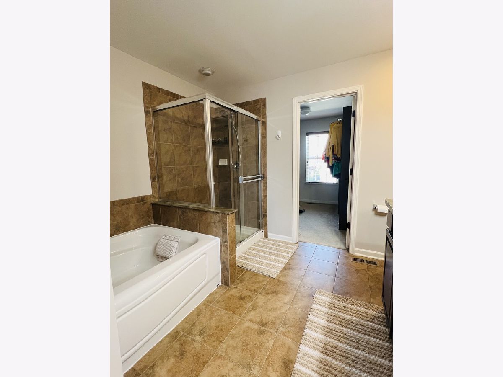
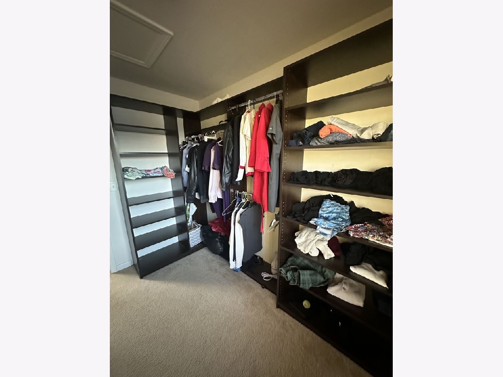
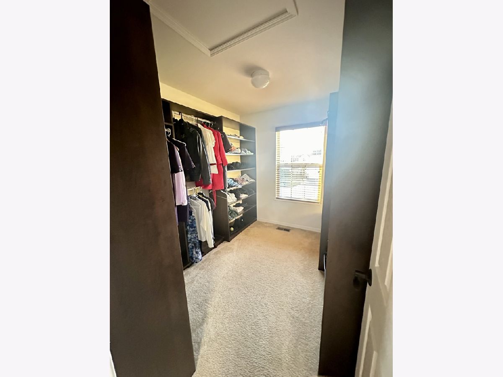
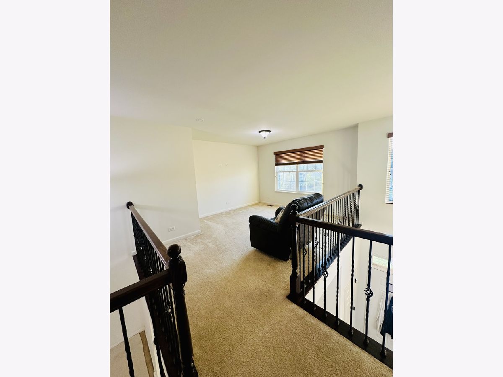
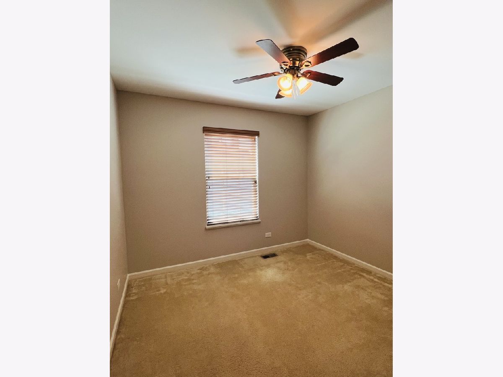
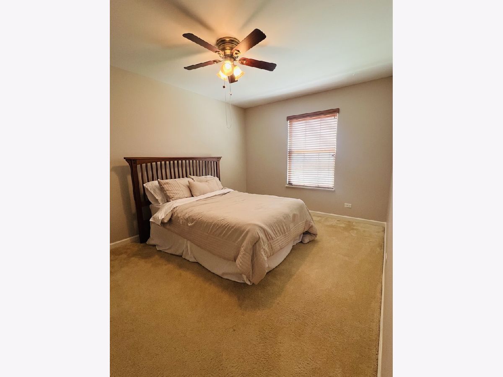
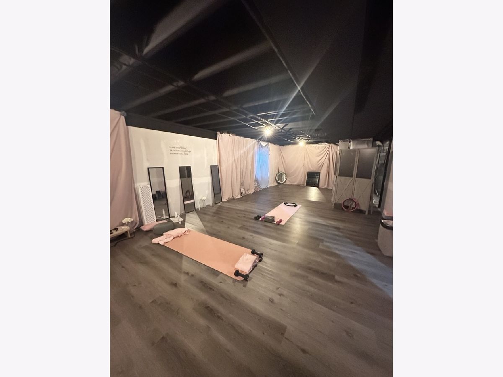
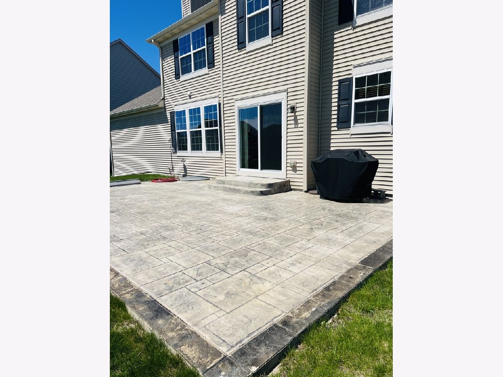
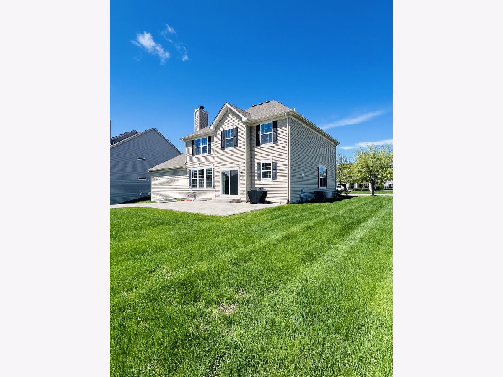
Room Specifics
Total Bedrooms: 4
Bedrooms Above Ground: 4
Bedrooms Below Ground: 0
Dimensions: —
Floor Type: —
Dimensions: —
Floor Type: —
Dimensions: —
Floor Type: —
Full Bathrooms: 3
Bathroom Amenities: —
Bathroom in Basement: 0
Rooms: —
Basement Description: —
Other Specifics
| 2 | |
| — | |
| — | |
| — | |
| — | |
| 70 X 120 | |
| — | |
| — | |
| — | |
| — | |
| Not in DB | |
| — | |
| — | |
| — | |
| — |
Tax History
| Year | Property Taxes |
|---|
Contact Agent
Contact Agent
Listing Provided By
CENTURY 21 New Heritage


