971 York Road, Elmhurst, Illinois 60126
$1,595
|
Rented
|
|
| Status: | Rented |
| Sqft: | 1,249 |
| Cost/Sqft: | $0 |
| Beds: | 3 |
| Baths: | 2 |
| Year Built: | 1968 |
| Property Taxes: | $0 |
| Days On Market: | 1623 |
| Lot Size: | 0,00 |
Description
Desirable end unit with 2 assigned pkg spaces(#971) on the side of bldg, closest to the unit. Oak kitchen with all appliances and adjoining breakfast area with moveable island storage plus half bathroom. Hardwood floors in spacious LR. Three bedrooms and full bath on second level. Finished lower level. Vinyl windows thru-out. Fenced-in yard with concrete patio. Newer roof(21), HW heater(19) and furnace(06). Close to schools, shopping and expwys. Lawn service and snow removal included in monthly rent.
Property Specifics
| Residential Rental | |
| 2 | |
| — | |
| 1968 | |
| Full | |
| — | |
| No | |
| — |
| Du Page | |
| Crown Estates | |
| — / — | |
| — | |
| Public | |
| Public Sewer | |
| 11183401 | |
| — |
Nearby Schools
| NAME: | DISTRICT: | DISTANCE: | |
|---|---|---|---|
|
Grade School
Fischer Elementary School |
205 | — | |
|
Middle School
Churchville Middle School |
205 | Not in DB | |
|
High School
York Community High School |
205 | Not in DB | |
Property History
| DATE: | EVENT: | PRICE: | SOURCE: |
|---|---|---|---|
| 19 Aug, 2021 | Under contract | $0 | MRED MLS |
| 9 Aug, 2021 | Listed for sale | $0 | MRED MLS |

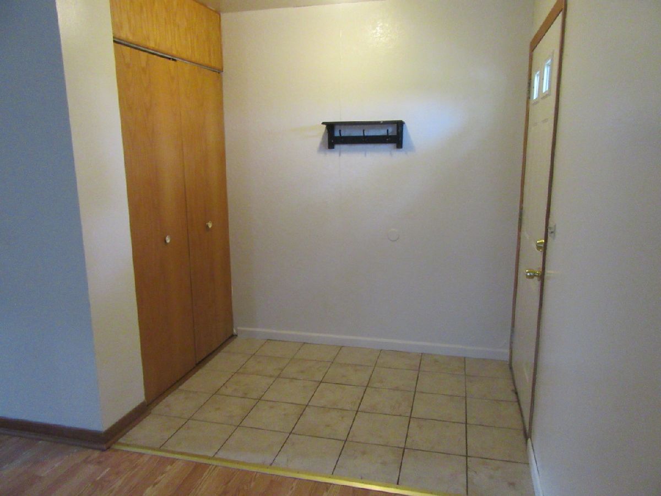

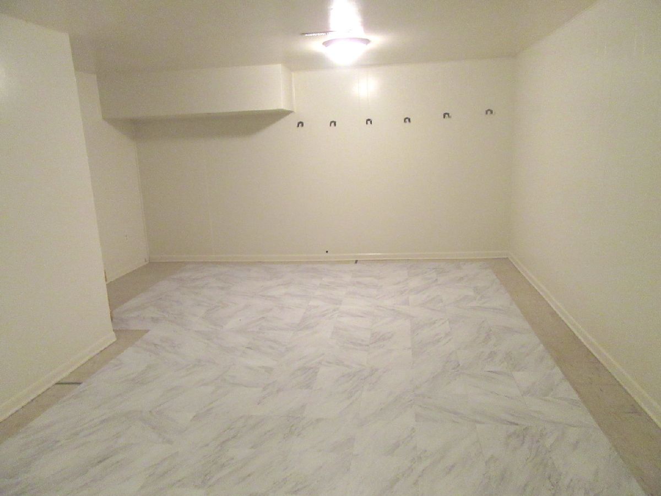
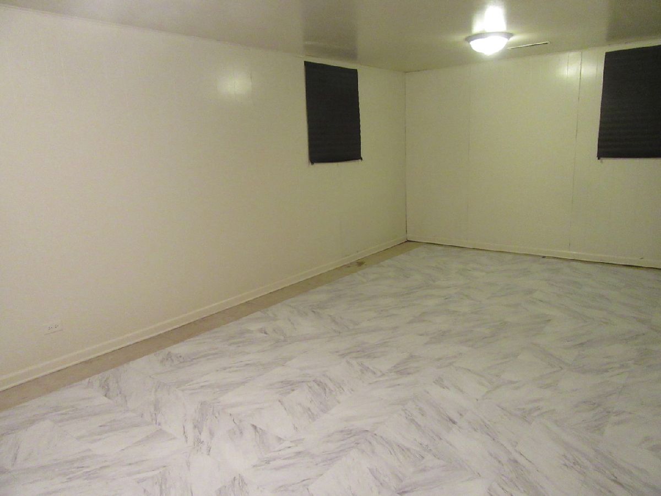


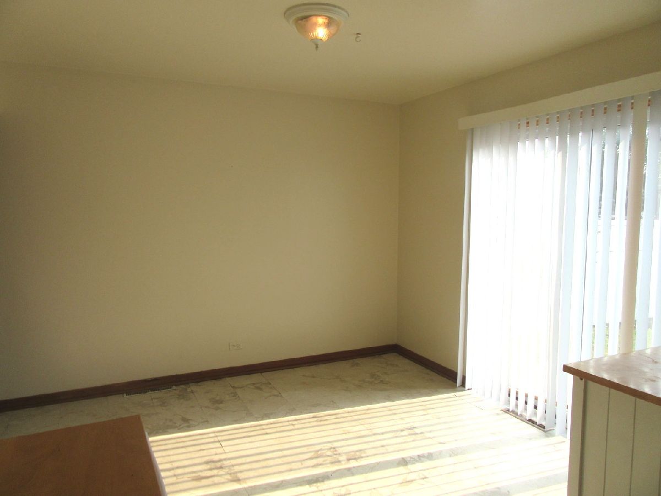

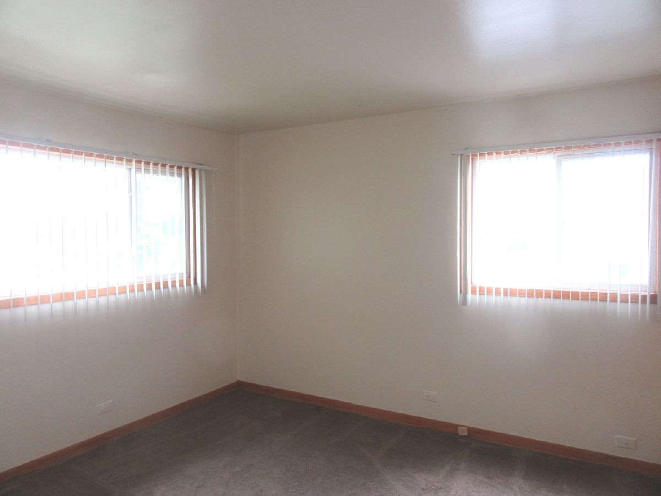
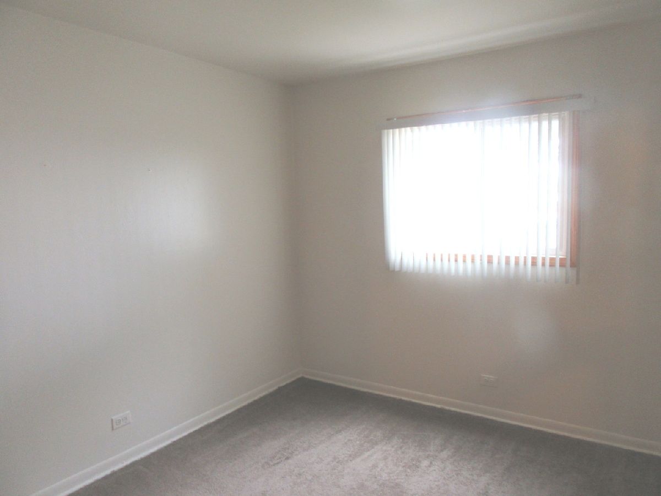
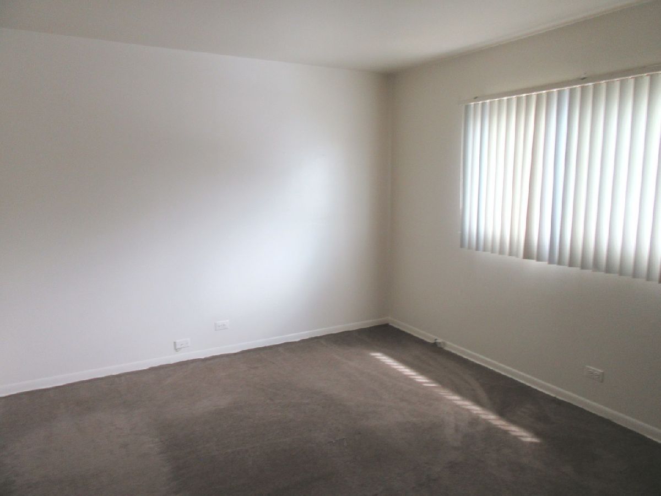

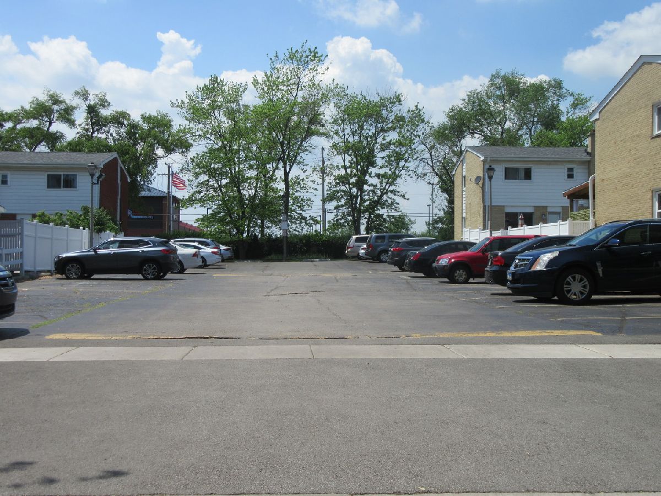

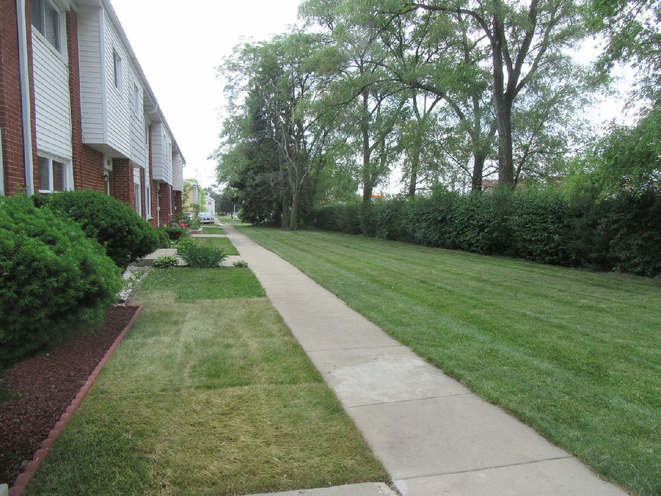
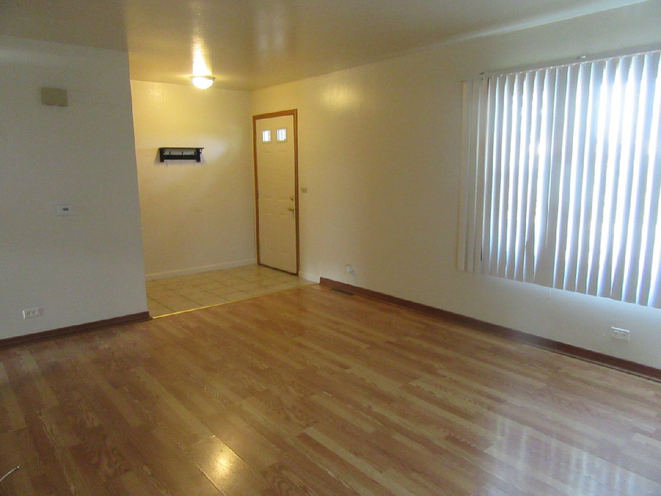
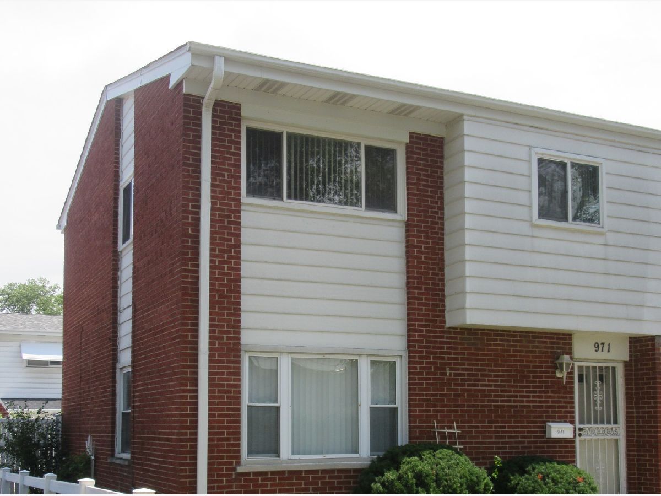

Room Specifics
Total Bedrooms: 3
Bedrooms Above Ground: 3
Bedrooms Below Ground: 0
Dimensions: —
Floor Type: Carpet
Dimensions: —
Floor Type: Carpet
Full Bathrooms: 2
Bathroom Amenities: —
Bathroom in Basement: 0
Rooms: Recreation Room,Foyer
Basement Description: Finished
Other Specifics
| — | |
| Concrete Perimeter | |
| Asphalt | |
| Patio | |
| Fenced Yard | |
| 30 X 125 | |
| — | |
| None | |
| Hardwood Floors, Wood Laminate Floors, Laundry Hook-Up in Unit, Storage | |
| Range, Portable Dishwasher, Refrigerator, Washer, Dryer | |
| Not in DB | |
| — | |
| — | |
| — | |
| — |
Tax History
| Year | Property Taxes |
|---|
Contact Agent
Contact Agent
Listing Provided By
Re/Max 1st


