98 Kennedy Lane, Hinsdale, Illinois 60521
$5,000
|
Rented
|
|
| Status: | Rented |
| Sqft: | 2,817 |
| Cost/Sqft: | $0 |
| Beds: | 4 |
| Baths: | 4 |
| Year Built: | 2008 |
| Property Taxes: | $0 |
| Days On Market: | 1906 |
| Lot Size: | 0,00 |
Description
This end unit townhome provides maximum windows for abundant natural light. 4 bedrooms plus office! 3 and 1/2 baths and 2 car attached garage with electric car charger. Stunning oversized great room with wall of windows, vaulted ceiling, butlers pantry, fireplace and access to 1 of 2 decks. Great room has plenty of room for formal dining table if desired. Large kitchen complete with with top of the line stainless steel appliances, island, counter seating, breakfast area and pantry storage. Access to 2nd deck from breakfast room. Master suite is on the main level with dual closets and luxurious master bath. 2nd floor has cool library/game room overlooking great room. Private office with hardwood flooring and french doors, 2 additional bedrooms and full bath. Walkout lower level is ground level with full size windows. It includes 4th bedroom, family room with Murphy bed if needed for guests, laundry room with utility sink, mechanical room, storage closets and access to 2 car garage. Short walk to Hinsdale Central High School.
Property Specifics
| Residential Rental | |
| 3 | |
| — | |
| 2008 | |
| Full,English | |
| — | |
| No | |
| — |
| Du Page | |
| Hamptons Of Hinsdale | |
| — / — | |
| — | |
| Lake Michigan | |
| Sewer-Storm | |
| 10919469 | |
| — |
Nearby Schools
| NAME: | DISTRICT: | DISTANCE: | |
|---|---|---|---|
|
Grade School
Elm Elementary School |
181 | — | |
|
Middle School
Hinsdale Middle School |
181 | Not in DB | |
|
High School
Hinsdale Central High School |
86 | Not in DB | |
Property History
| DATE: | EVENT: | PRICE: | SOURCE: |
|---|---|---|---|
| 8 Apr, 2016 | Sold | $794,500 | MRED MLS |
| 7 Mar, 2016 | Under contract | $799,900 | MRED MLS |
| — | Last price change | $829,995 | MRED MLS |
| 1 Jul, 2015 | Listed for sale | $852,000 | MRED MLS |
| 28 Oct, 2020 | Under contract | $0 | MRED MLS |
| 28 Oct, 2020 | Listed for sale | $0 | MRED MLS |
| 25 Aug, 2023 | Sold | $860,000 | MRED MLS |
| 3 Jul, 2023 | Under contract | $875,000 | MRED MLS |
| 30 Jun, 2023 | Listed for sale | $875,000 | MRED MLS |
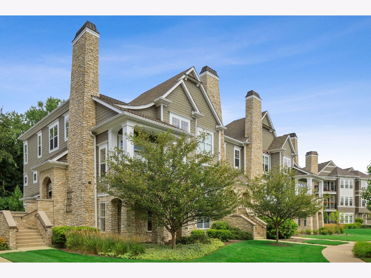
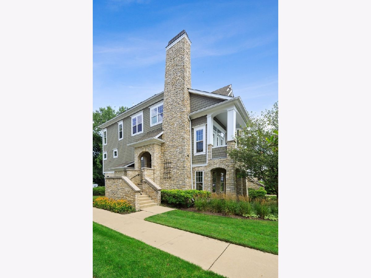
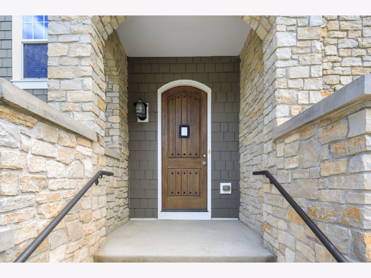
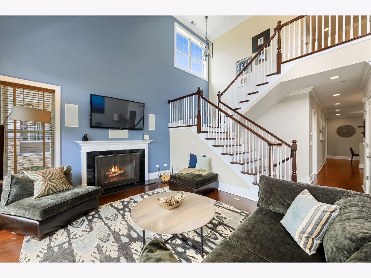
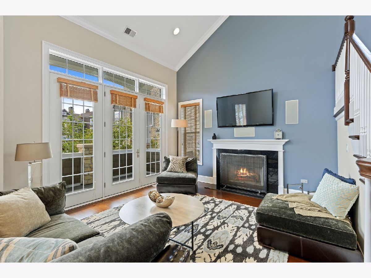
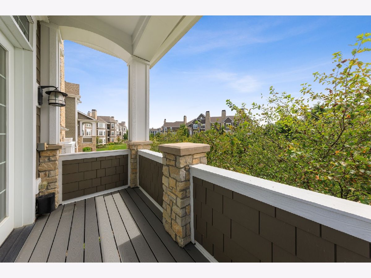
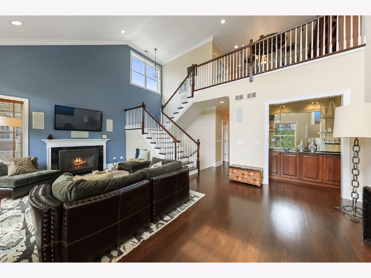
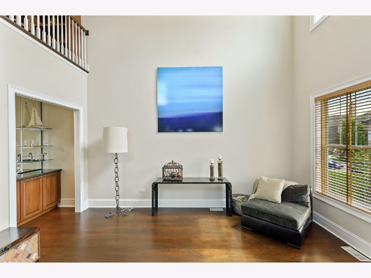
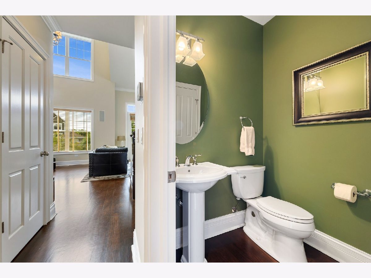
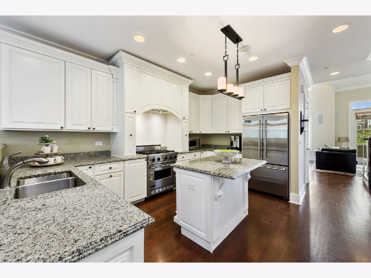
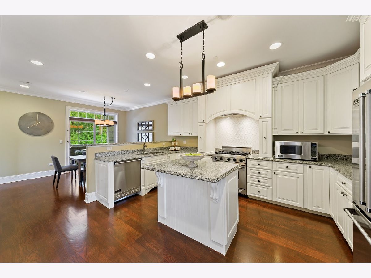
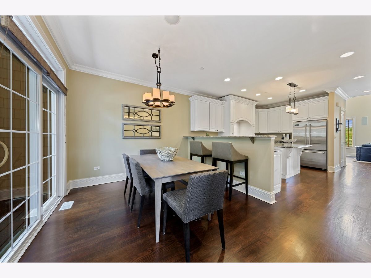
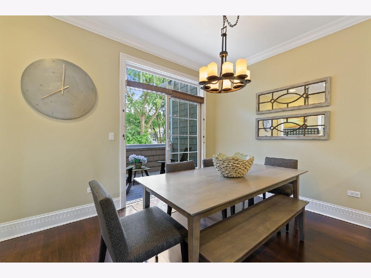
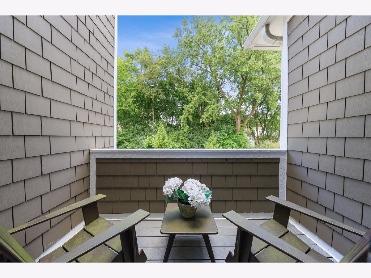
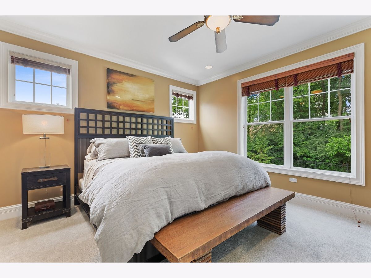
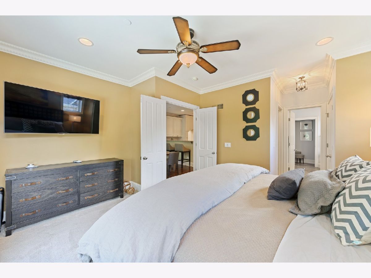
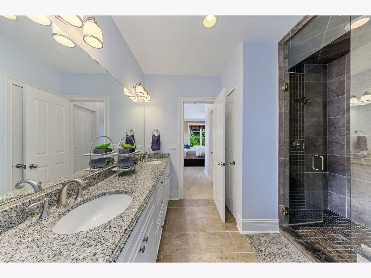
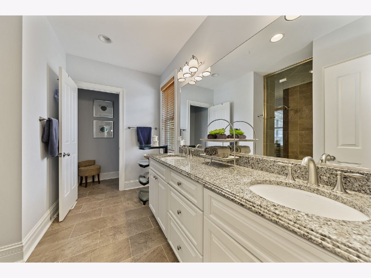
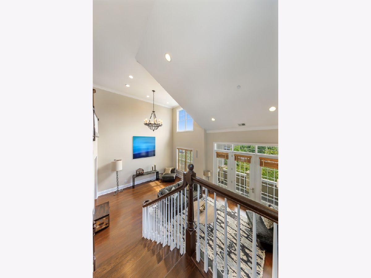
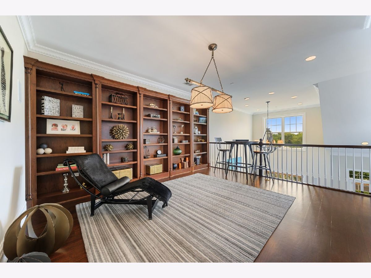
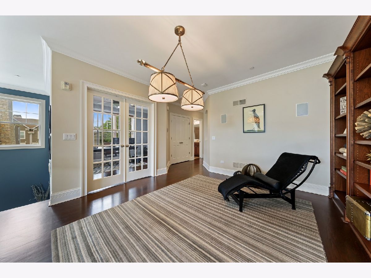
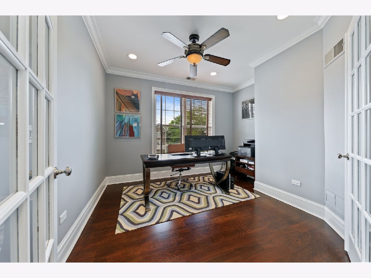
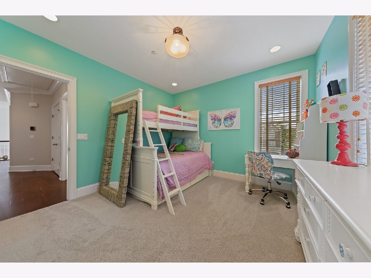
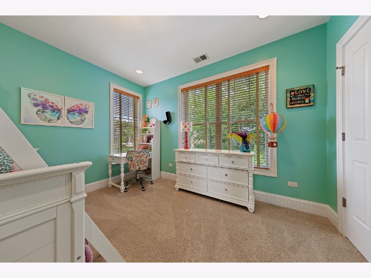
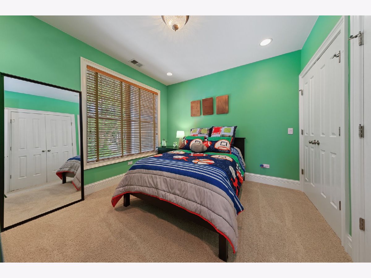
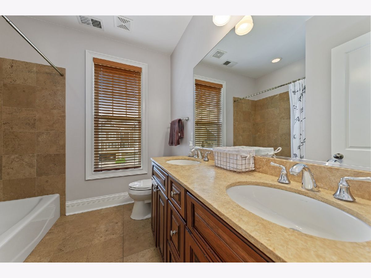
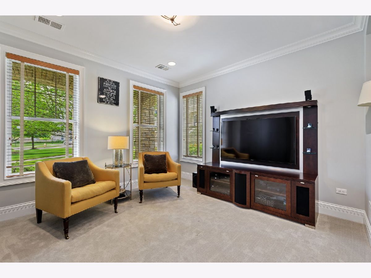
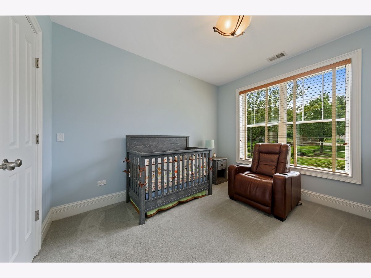
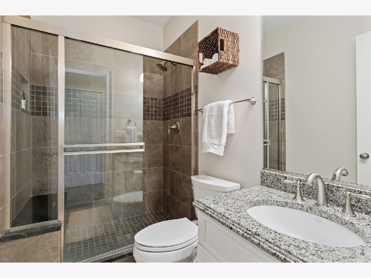
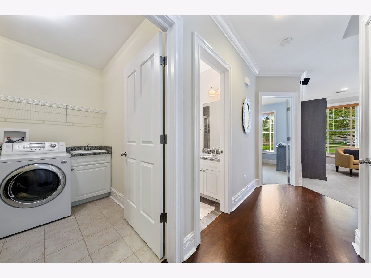
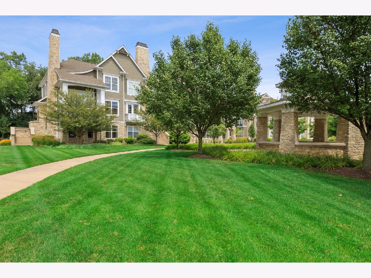
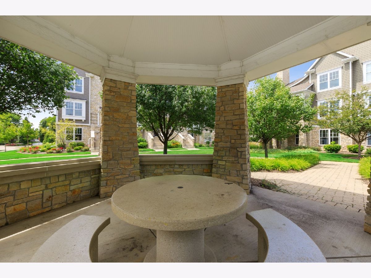
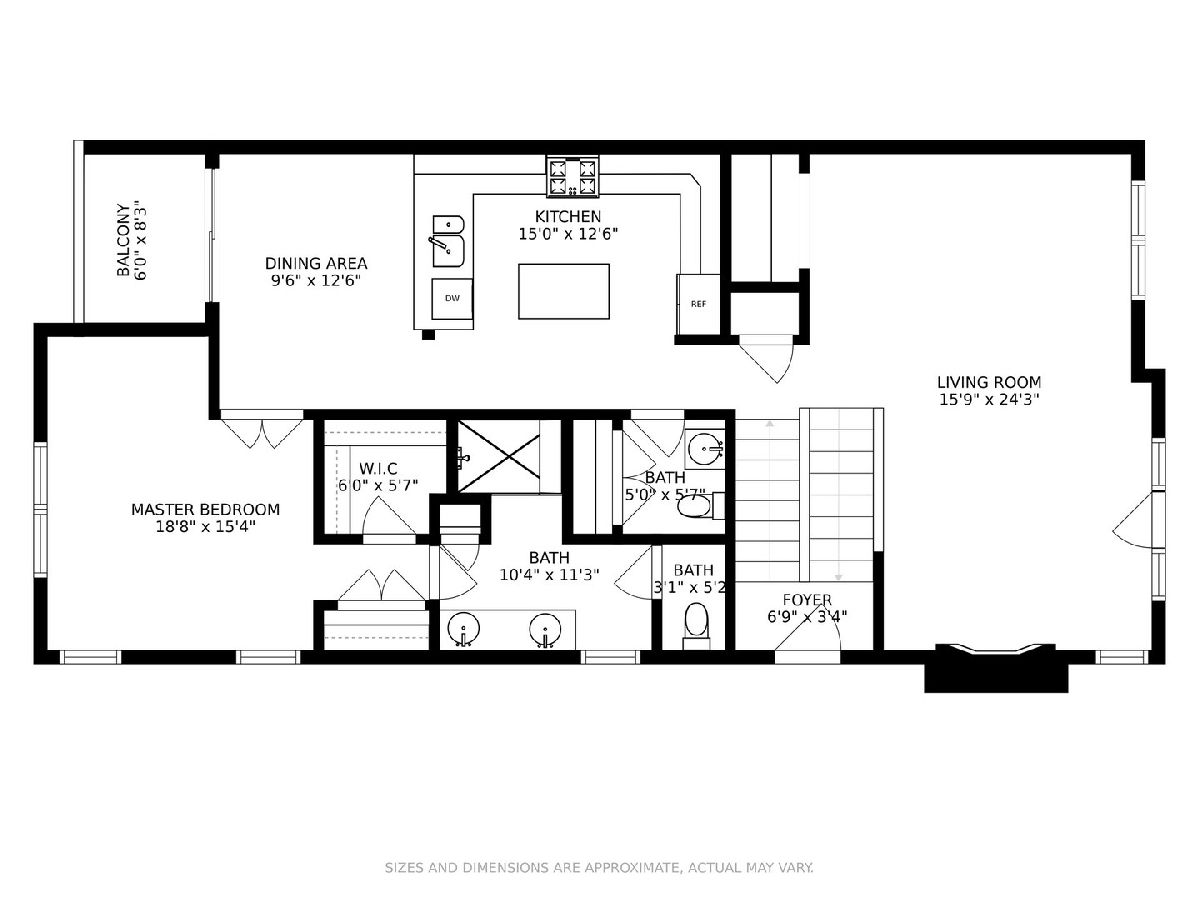
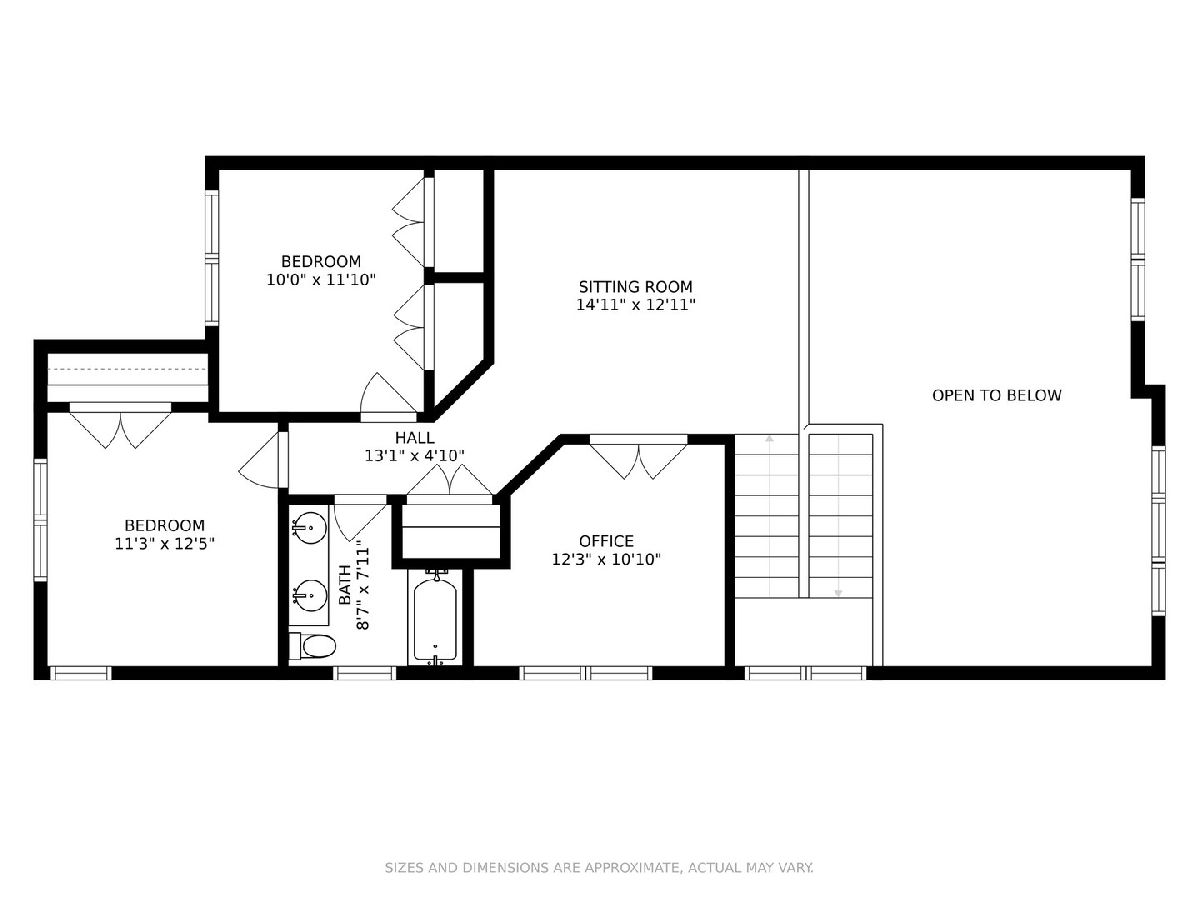
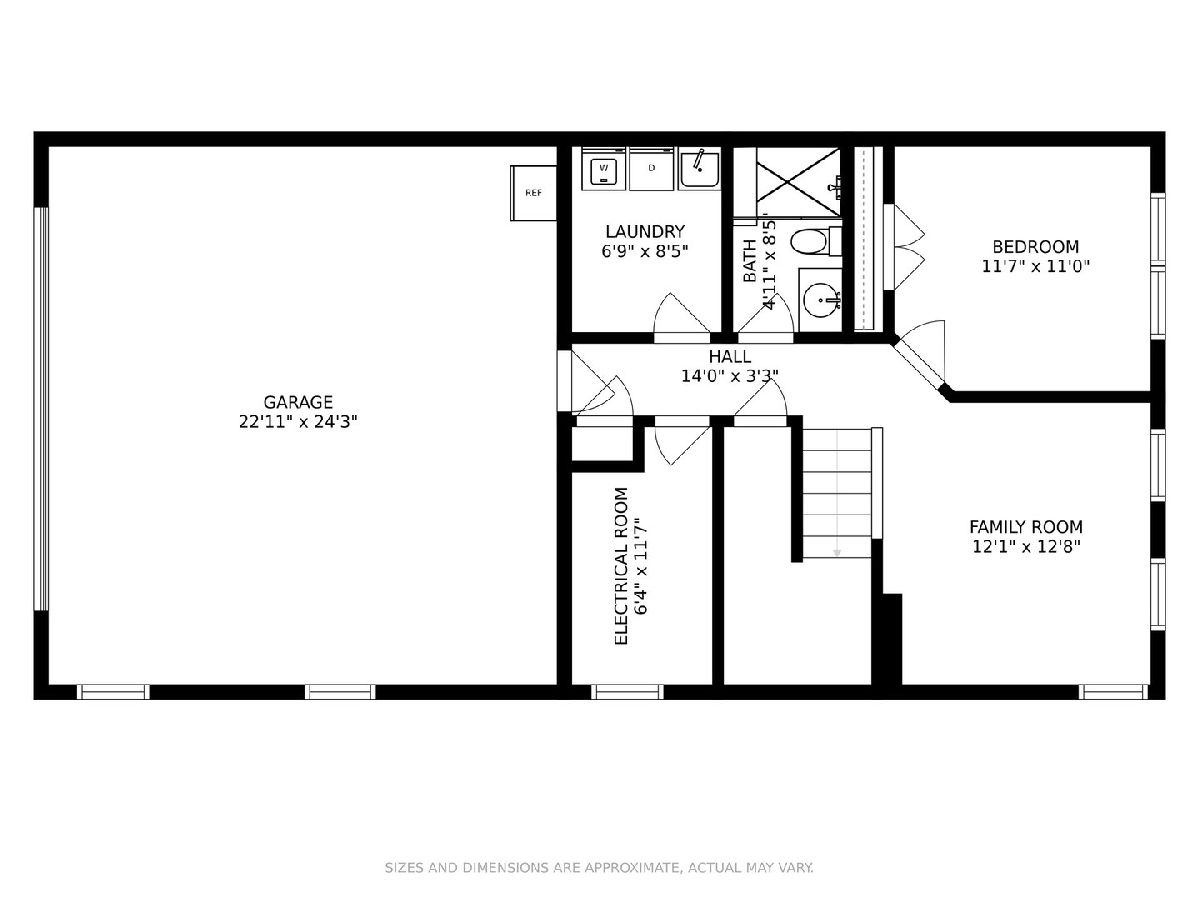
Room Specifics
Total Bedrooms: 4
Bedrooms Above Ground: 4
Bedrooms Below Ground: 0
Dimensions: —
Floor Type: Carpet
Dimensions: —
Floor Type: Carpet
Dimensions: —
Floor Type: Carpet
Full Bathrooms: 4
Bathroom Amenities: —
Bathroom in Basement: 1
Rooms: Den,Office,Breakfast Room,Sitting Room
Basement Description: Finished
Other Specifics
| 2 | |
| — | |
| Asphalt | |
| Deck, End Unit | |
| Common Grounds,Corner Lot,Landscaped | |
| COMMON | |
| — | |
| Full | |
| Vaulted/Cathedral Ceilings, Bar-Dry, Hardwood Floors, First Floor Bedroom, First Floor Full Bath, Laundry Hook-Up in Unit | |
| Range, Dishwasher, High End Refrigerator, Washer, Dryer, Disposal, Stainless Steel Appliance(s) | |
| Not in DB | |
| — | |
| — | |
| — | |
| Gas Log, Gas Starter |
Tax History
| Year | Property Taxes |
|---|---|
| 2016 | $14,584 |
| 2023 | $14,777 |
Contact Agent
Contact Agent
Listing Provided By
Berkshire Hathaway HomeServices Chicago


