982 Rosefield Lane, Aurora, Illinois 60504
$2,300
|
Rented
|
|
| Status: | Rented |
| Sqft: | 1,624 |
| Cost/Sqft: | $0 |
| Beds: | 3 |
| Baths: | 3 |
| Year Built: | 1998 |
| Property Taxes: | $0 |
| Days On Market: | 1757 |
| Lot Size: | 0,00 |
Description
Sparkling 3 bedroom home with 2.1 baths and finished basement. Hardwood floors throughout. Gorgeous updated bathrooms. Open kitchen with stainless steel appliances and center island. Fenced yard with patio. Updated lighting and doors. Entire home JUST painted! Tennant pays all utilities and is responsible for lawn/landscaping maintenance & snow removal. NO pets and NO smoking. First step in the application process is to provide an email address to listing agent for everyone 18 years & older to be living in the home. The owner/landlord will send a link to each prospective tenant to request the credit & background report. Applicants pay for non-refundable $40 TransUnion fee.
Property Specifics
| Residential Rental | |
| — | |
| — | |
| 1998 | |
| Full | |
| — | |
| No | |
| — |
| Du Page | |
| Villages At Meadowlakes | |
| — / — | |
| — | |
| Public | |
| Public Sewer | |
| 11051651 | |
| — |
Nearby Schools
| NAME: | DISTRICT: | DISTANCE: | |
|---|---|---|---|
|
Grade School
Owen Elementary School |
204 | — | |
|
Middle School
Still Middle School |
204 | Not in DB | |
|
High School
Metea Valley High School |
204 | Not in DB | |
Property History
| DATE: | EVENT: | PRICE: | SOURCE: |
|---|---|---|---|
| 30 Jun, 2008 | Sold | $253,250 | MRED MLS |
| 8 Jun, 2008 | Under contract | $264,900 | MRED MLS |
| — | Last price change | $266,000 | MRED MLS |
| 9 Jan, 2008 | Listed for sale | $266,000 | MRED MLS |
| 29 Sep, 2014 | Sold | $249,000 | MRED MLS |
| 20 Aug, 2014 | Under contract | $255,000 | MRED MLS |
| — | Last price change | $265,000 | MRED MLS |
| 17 Jun, 2014 | Listed for sale | $265,000 | MRED MLS |
| 16 Apr, 2021 | Under contract | $0 | MRED MLS |
| 12 Apr, 2021 | Listed for sale | $0 | MRED MLS |
| 28 Jun, 2024 | Under contract | $0 | MRED MLS |
| 28 Jun, 2024 | Listed for sale | $0 | MRED MLS |
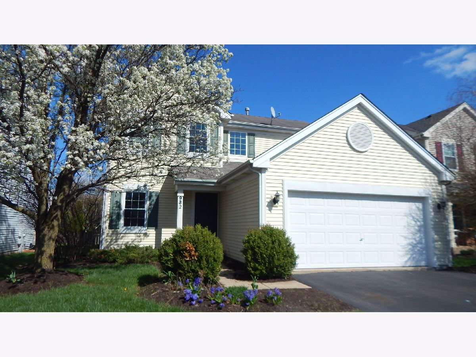
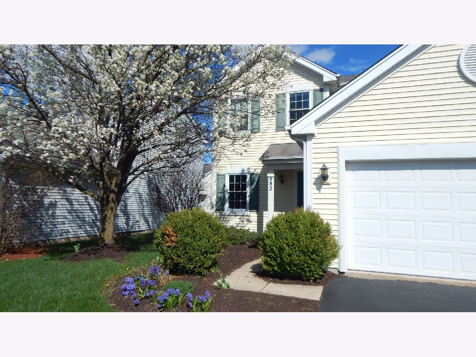
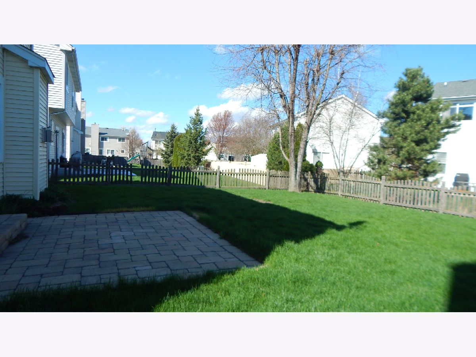
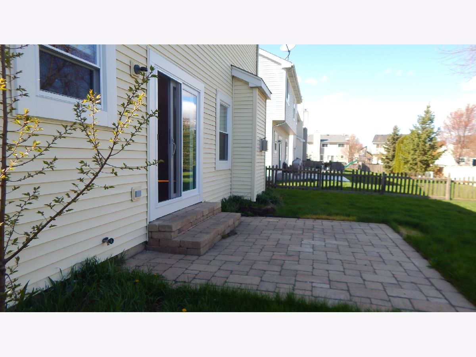
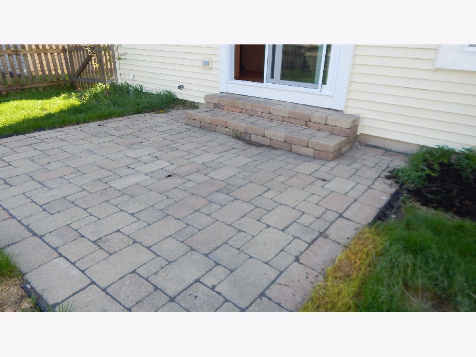
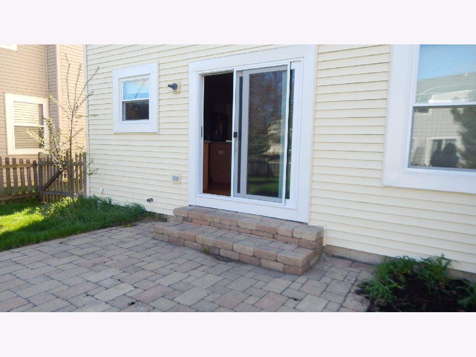
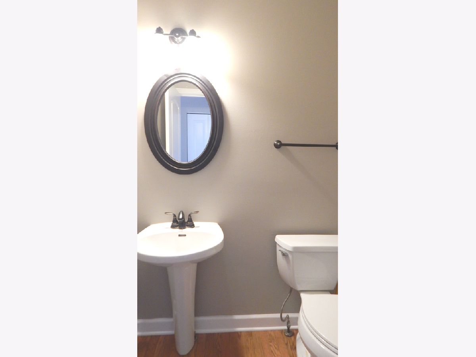
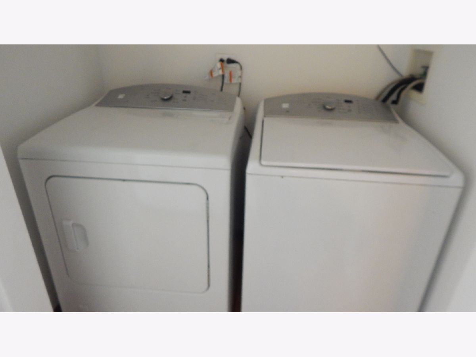
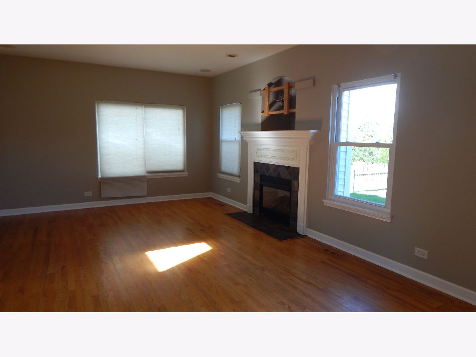
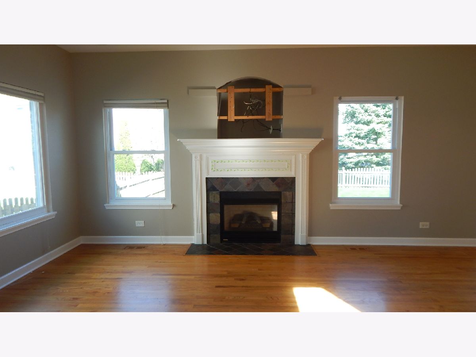
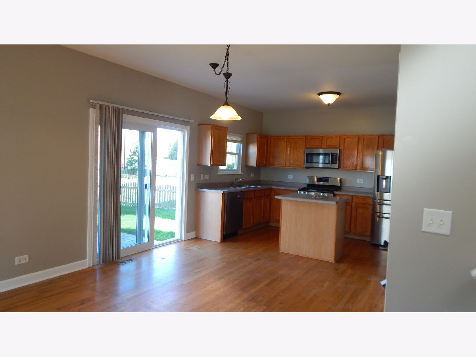
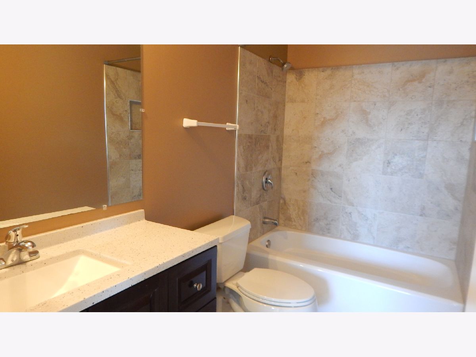
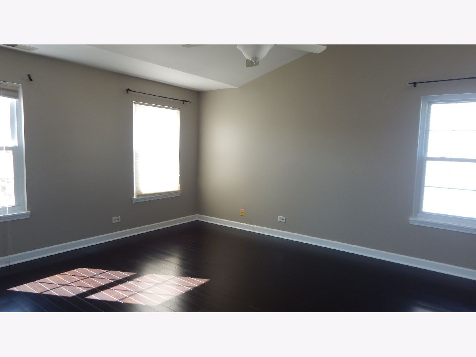
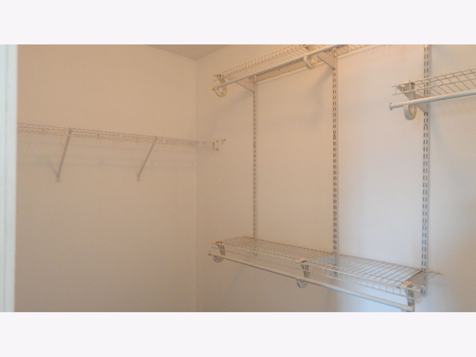
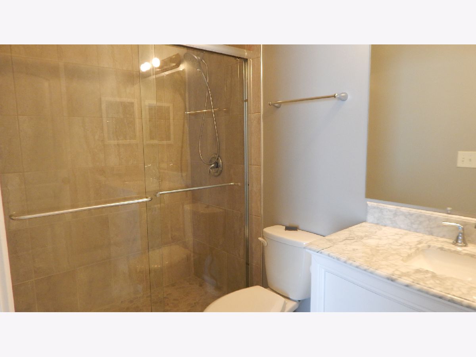
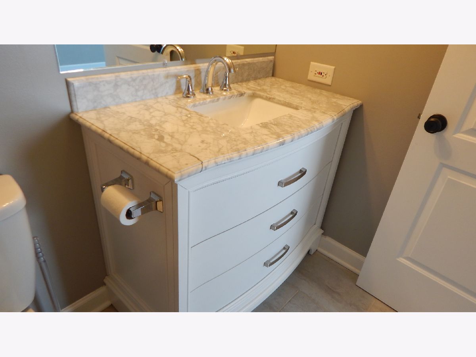
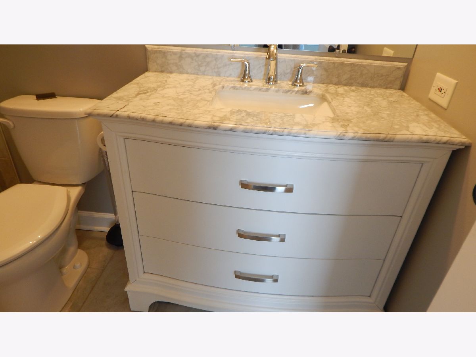
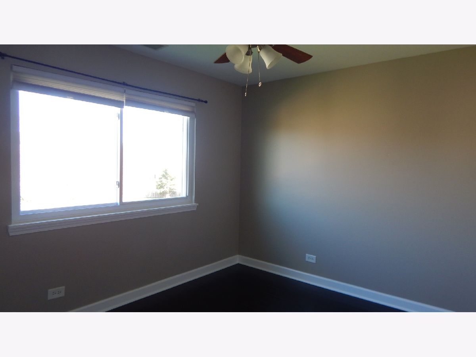
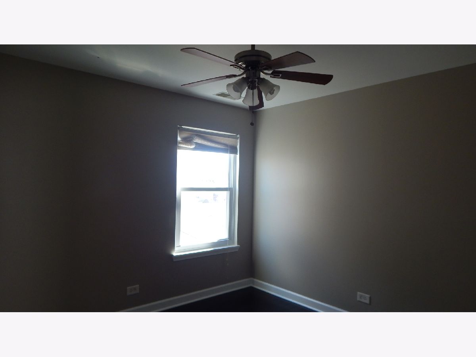
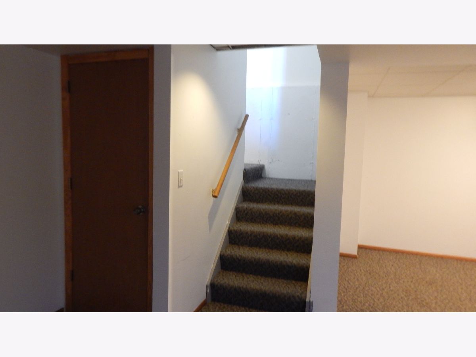
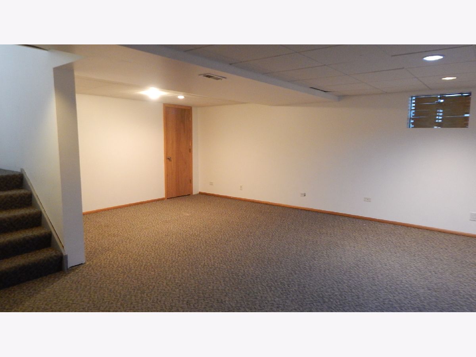
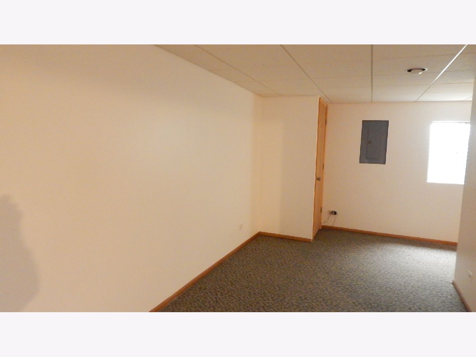
Room Specifics
Total Bedrooms: 3
Bedrooms Above Ground: 3
Bedrooms Below Ground: 0
Dimensions: —
Floor Type: Hardwood
Dimensions: —
Floor Type: Hardwood
Full Bathrooms: 3
Bathroom Amenities: —
Bathroom in Basement: 0
Rooms: Play Room,Recreation Room
Basement Description: Finished
Other Specifics
| 2 | |
| — | |
| Asphalt | |
| Patio | |
| Fenced Yard | |
| 52X109X49X109 | |
| — | |
| Full | |
| Vaulted/Cathedral Ceilings, Hardwood Floors, First Floor Laundry, Open Floorplan | |
| Range, Microwave, Dishwasher, Refrigerator, Washer, Dryer, Disposal, Stainless Steel Appliance(s) | |
| Not in DB | |
| — | |
| — | |
| Patio | |
| Attached Fireplace Doors/Screen |
Tax History
| Year | Property Taxes |
|---|---|
| 2008 | $5,662 |
| 2014 | $6,372 |
Contact Agent
Contact Agent
Listing Provided By
RE/MAX Action


