985 Times Square Drive, Aurora, Illinois 60504
$2,350
|
Rented
|
|
| Status: | Rented |
| Sqft: | 1,632 |
| Cost/Sqft: | $0 |
| Beds: | 3 |
| Baths: | 3 |
| Year Built: | 2017 |
| Property Taxes: | $0 |
| Days On Market: | 1652 |
| Lot Size: | 0,00 |
Description
Lake view with walking distance to Aurora 59 Metra station, three bedrooms, two and a half bathrooms and full finished basement. Large kitchen with granite countertop, stainless steel appliances. Huge master bedroom with an attached bath and a walk-in closet, one small bedroom with a balcony. Laundry room located on the second floor and a full bath! Finished basement with large entertainment room and lots of storage spaces Attached two car garage. Close to all restaurants, stores. Naperville 204 school district.
Property Specifics
| Residential Rental | |
| 2 | |
| — | |
| 2017 | |
| Full | |
| — | |
| Yes | |
| — |
| Du Page | |
| Union Square | |
| — / — | |
| — | |
| Lake Michigan | |
| Public Sewer | |
| 11155378 | |
| — |
Nearby Schools
| NAME: | DISTRICT: | DISTANCE: | |
|---|---|---|---|
|
Grade School
Young Elementary School |
204 | — | |
|
Middle School
Hill Middle School |
204 | Not in DB | |
|
High School
Metea Valley High School |
204 | Not in DB | |
Property History
| DATE: | EVENT: | PRICE: | SOURCE: |
|---|---|---|---|
| 25 Sep, 2017 | Sold | $315,183 | MRED MLS |
| 24 May, 2017 | Under contract | $300,900 | MRED MLS |
| 24 May, 2017 | Listed for sale | $300,900 | MRED MLS |
| 22 Jul, 2021 | Under contract | $0 | MRED MLS |
| 14 Jul, 2021 | Listed for sale | $0 | MRED MLS |
| 21 May, 2023 | Under contract | $0 | MRED MLS |
| 17 May, 2023 | Listed for sale | $0 | MRED MLS |
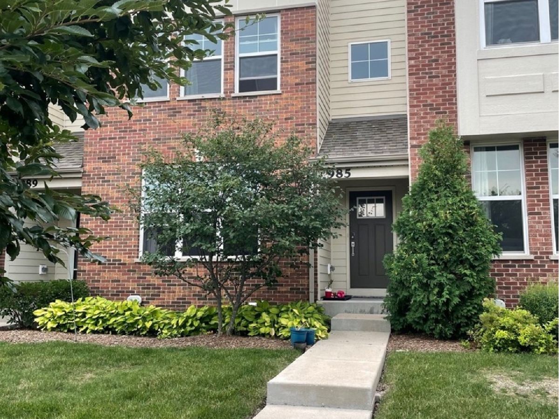
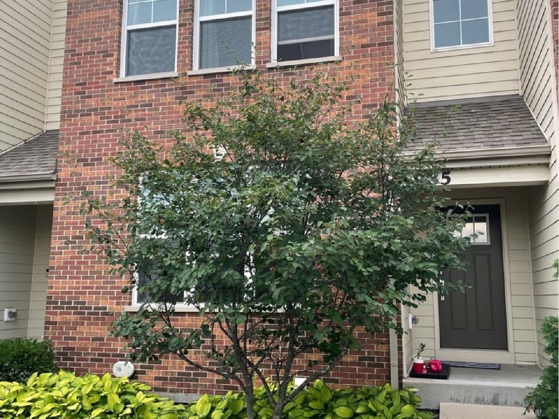
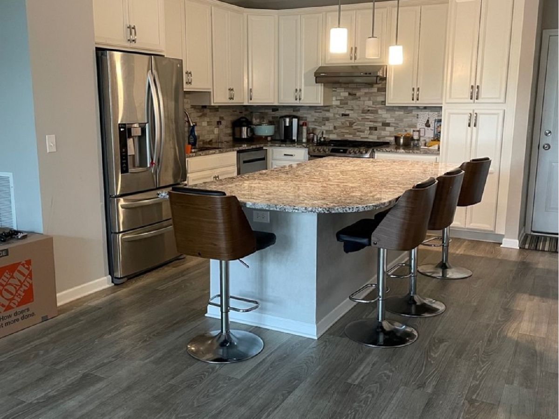
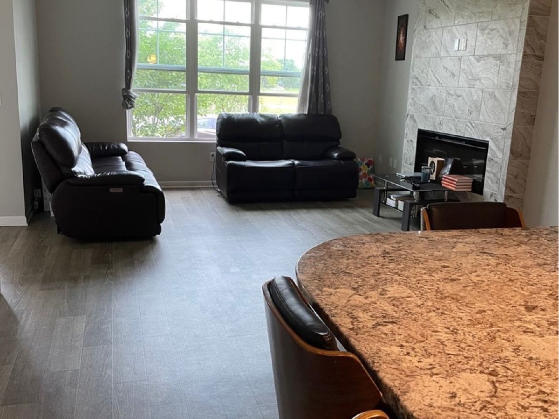
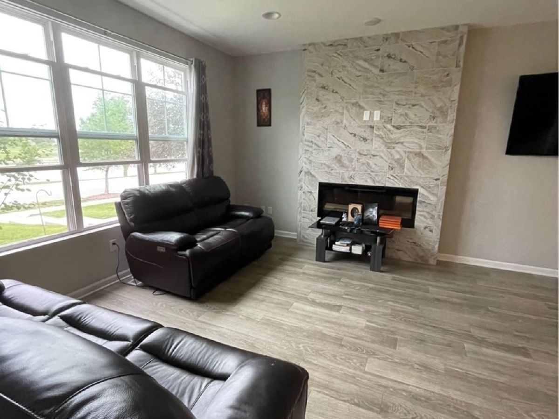
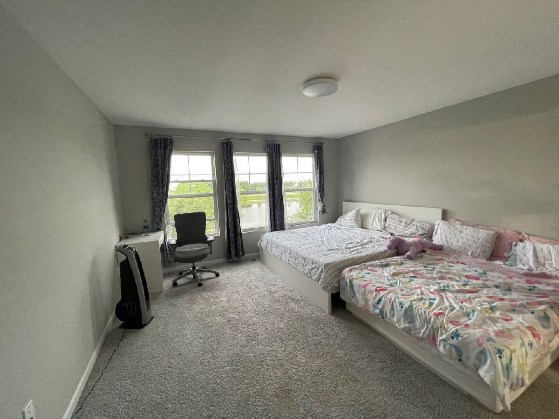
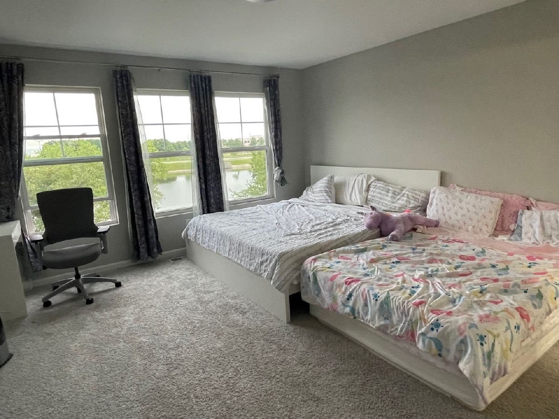
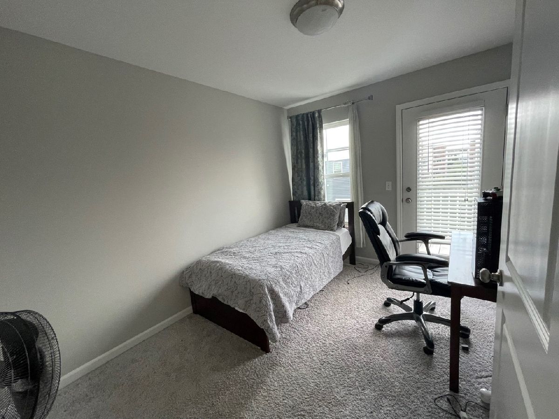
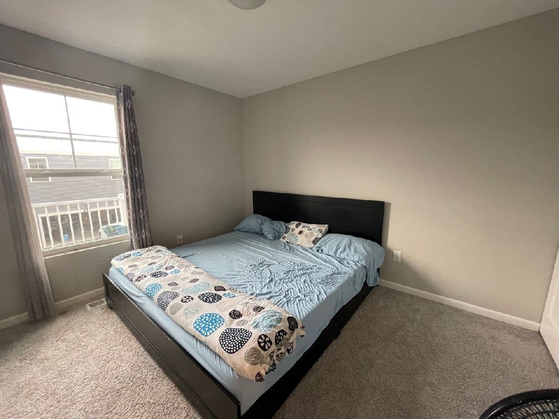
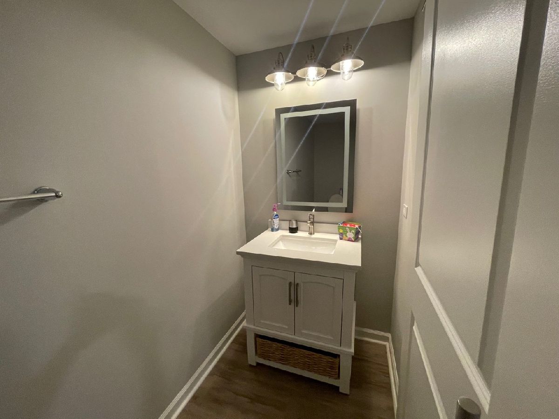
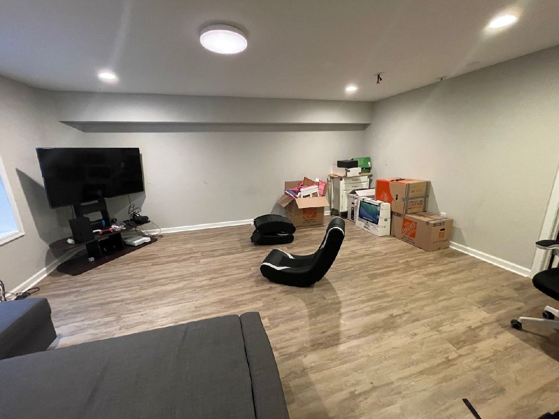
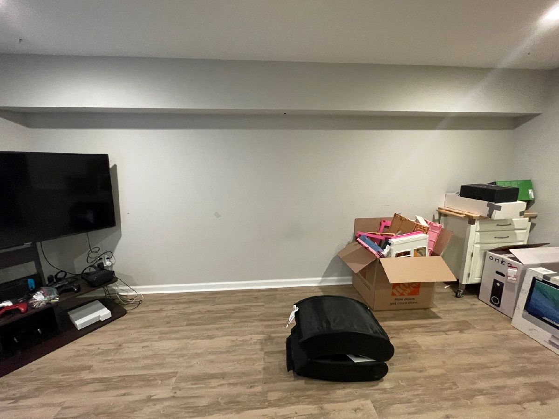
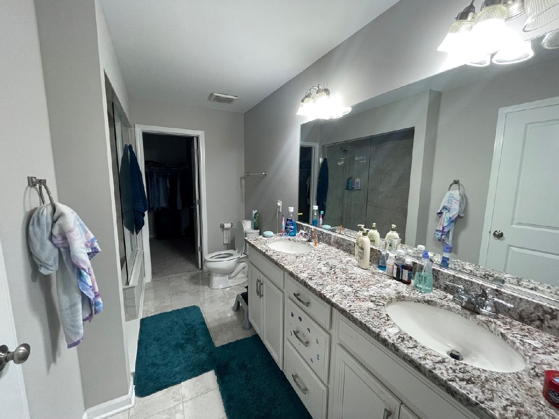
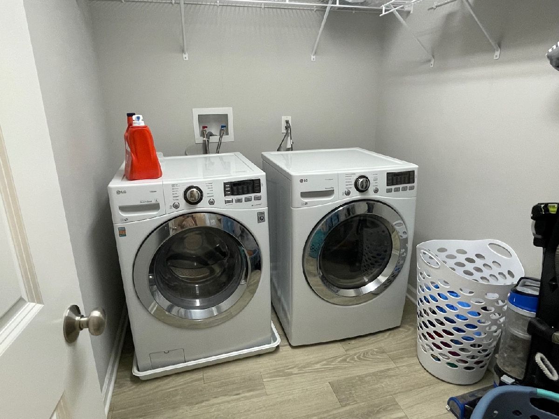
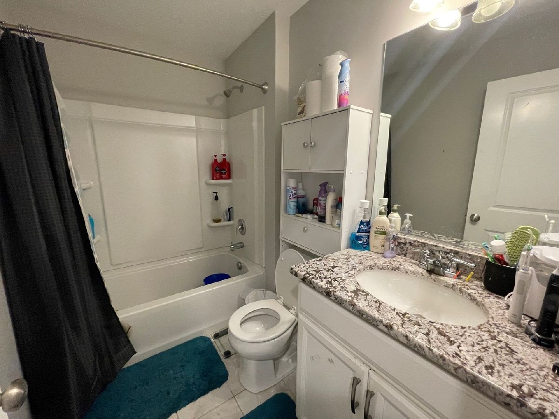
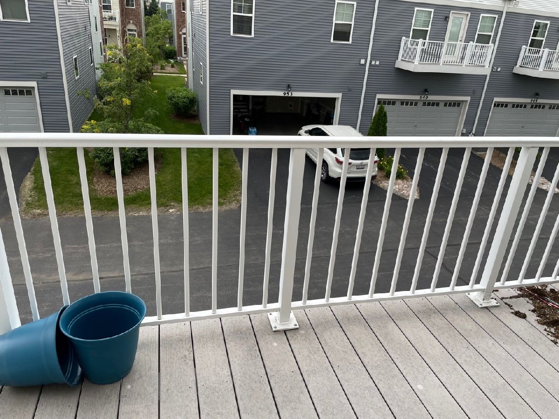
Room Specifics
Total Bedrooms: 3
Bedrooms Above Ground: 3
Bedrooms Below Ground: 0
Dimensions: —
Floor Type: Carpet
Dimensions: —
Floor Type: Carpet
Full Bathrooms: 3
Bathroom Amenities: Separate Shower
Bathroom in Basement: 0
Rooms: No additional rooms
Basement Description: Finished
Other Specifics
| 2 | |
| Concrete Perimeter | |
| Asphalt | |
| Balcony | |
| — | |
| 21X54 | |
| — | |
| Full | |
| Second Floor Laundry, Laundry Hook-Up in Unit, Storage, Ceiling - 9 Foot, Open Floorplan, Dining Combo, Drapes/Blinds, Granite Counters | |
| Range, Microwave, Dishwasher, Refrigerator, Washer, Dryer, Stainless Steel Appliance(s) | |
| Not in DB | |
| — | |
| — | |
| — | |
| — |
Tax History
| Year | Property Taxes |
|---|
Contact Agent
Contact Agent
Listing Provided By
Prosperity Equities Co


