9934 Folkers Drive, Frankfort, Illinois 60423
$4,000
|
Rented
|
|
| Status: | Rented |
| Sqft: | 2,700 |
| Cost/Sqft: | $0 |
| Beds: | 3 |
| Baths: | 3 |
| Year Built: | 2008 |
| Property Taxes: | $0 |
| Days On Market: | 2008 |
| Lot Size: | 0,00 |
Description
Striking brick and stone exterior with coordinating keystones create beautiful curb appeal in this awesome duplex! Entertain in style with a kitchen guaranteed to please even the most discerning chef. Light colored custom cabinetry with complimentary colored island, glass front displays, granite tops, raised breakfast bar, matching Bosch appliances and pantry. Dining area flooded offers abundant natural light, cordless roman shades and valances. Relax in the great room with a gorgeous fireplace with granite surround, fluted casings and tall wall treatment with beautiful crown. Easy access from great room or master to the sunroom which leads to stone patio. MAIN FLOOR Master suite offers plenty of space, a large walk in closet and a sharp bath featuring subway tiled large shower, oval whirlpool tub and gorgeous cabinetry. Second floor offers two large bedrooms and a full bathroom, plus extra bonus space for office, crafts, storage or small bedroom. Several walk in closets on second floor. Unfinished deep pour basement roughed in for bath. Side load two car garage. Main floor laundry room with dark stained upper cabinets and in vanity utility sink. Brazilian teak hardwood flooring; oversized white trim and 6 panel doors throughout; custom window treatments throughout; So much to appreciate in this well appointed duplex. The best part - NO HOA! No assessments!
Property Specifics
| Residential Rental | |
| 2 | |
| — | |
| 2008 | |
| Full | |
| — | |
| No | |
| — |
| Will | |
| Folkers Estates | |
| — / — | |
| — | |
| Public | |
| Public Sewer | |
| 10793133 | |
| — |
Nearby Schools
| NAME: | DISTRICT: | DISTANCE: | |
|---|---|---|---|
|
Grade School
Grand Prairie Elementary School |
157C | — | |
|
Middle School
Hickory Creek Middle School |
157C | Not in DB | |
|
High School
Lincoln-way East High School |
210 | Not in DB | |
Property History
| DATE: | EVENT: | PRICE: | SOURCE: |
|---|---|---|---|
| 23 Jul, 2020 | Under contract | $0 | MRED MLS |
| 21 Jul, 2020 | Listed for sale | $0 | MRED MLS |
| 7 Sep, 2021 | Sold | $435,000 | MRED MLS |
| 14 Aug, 2021 | Under contract | $469,900 | MRED MLS |
| 6 Aug, 2021 | Listed for sale | $469,900 | MRED MLS |
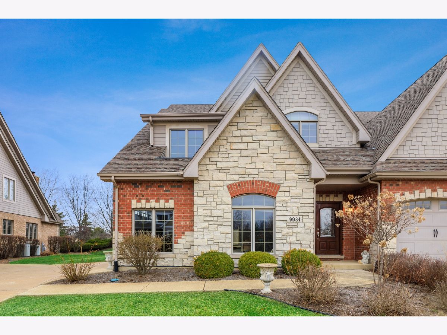
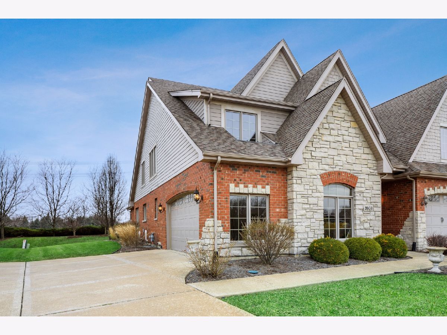
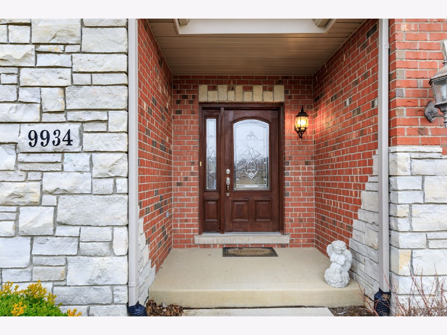
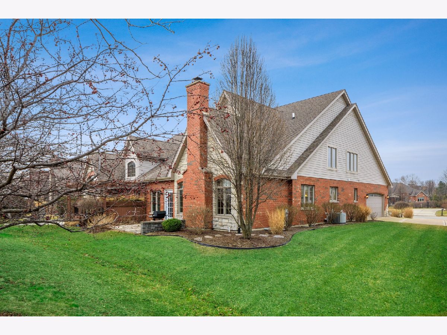
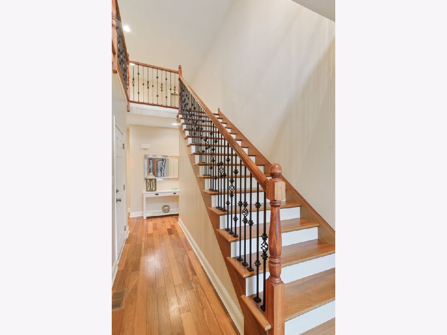
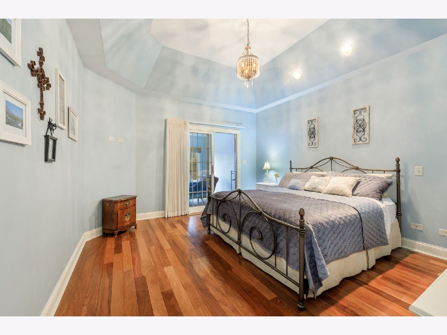
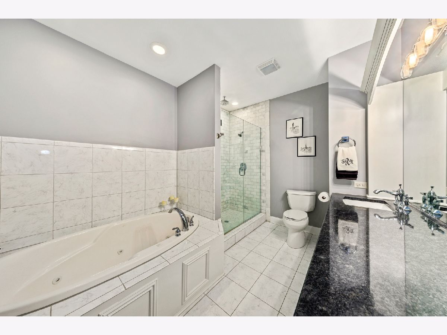
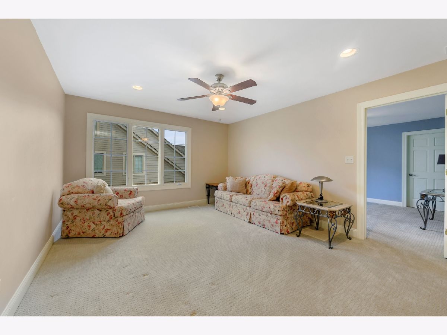
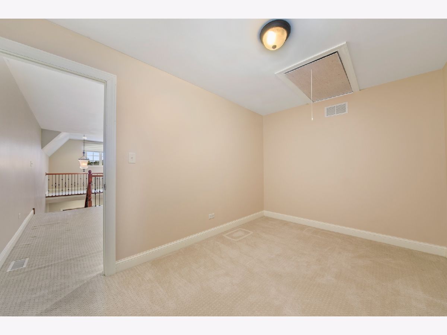
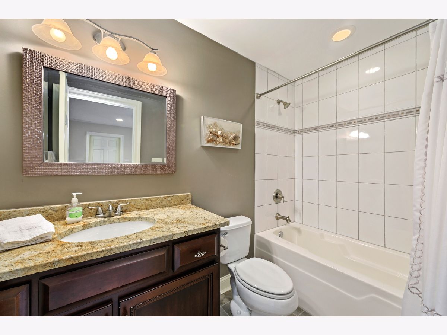
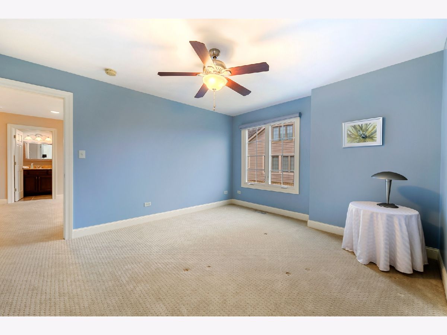
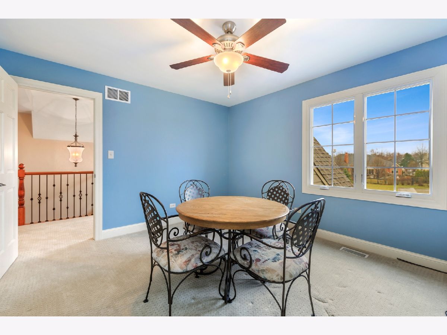
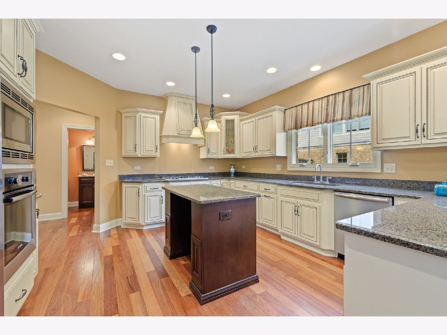
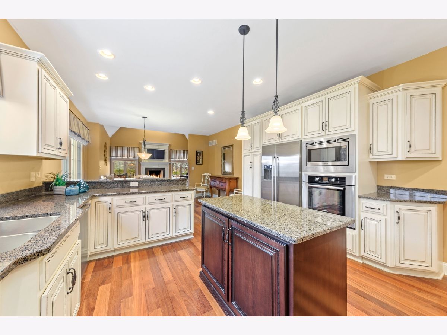
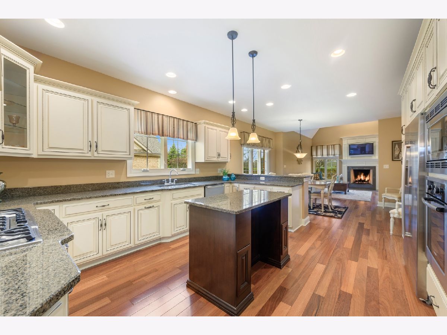
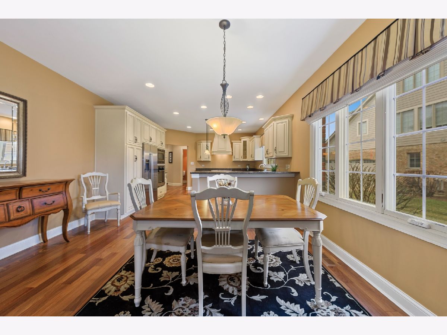
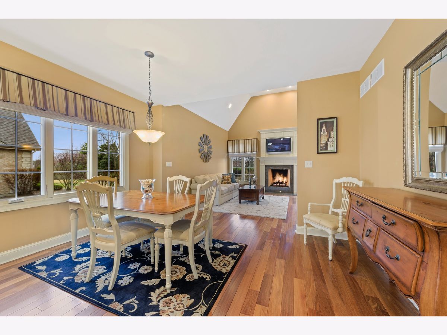
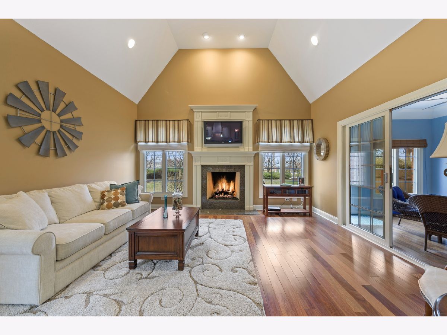
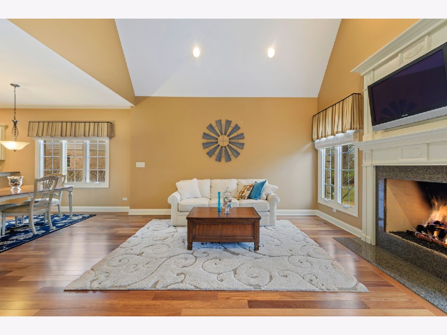
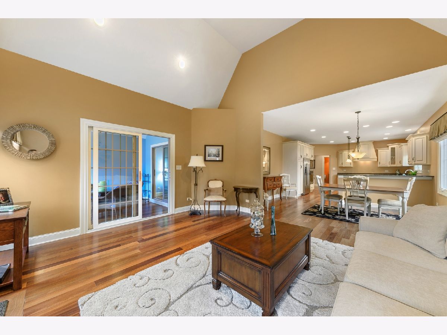
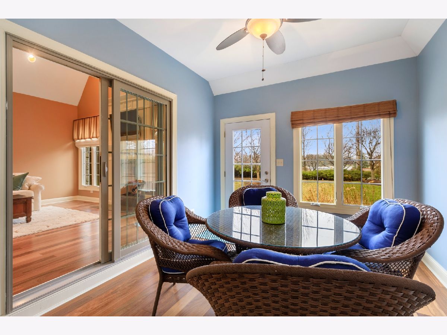
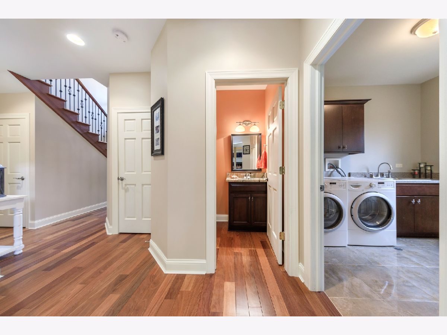
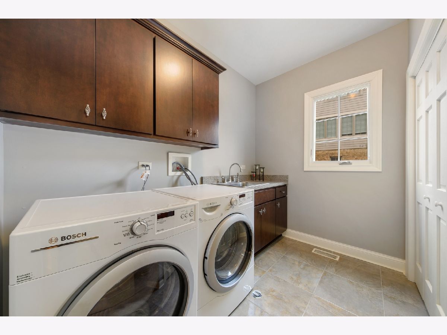
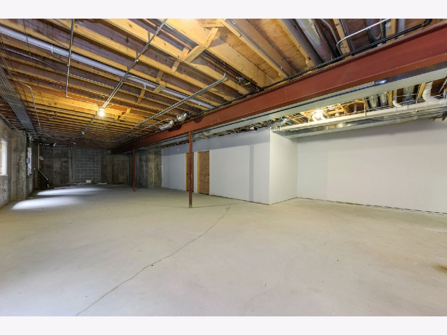
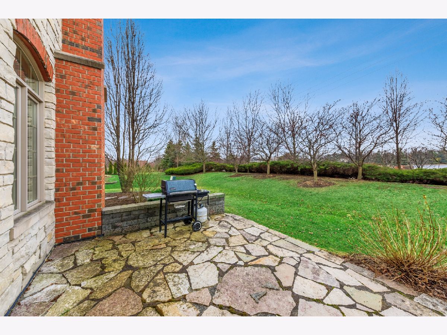
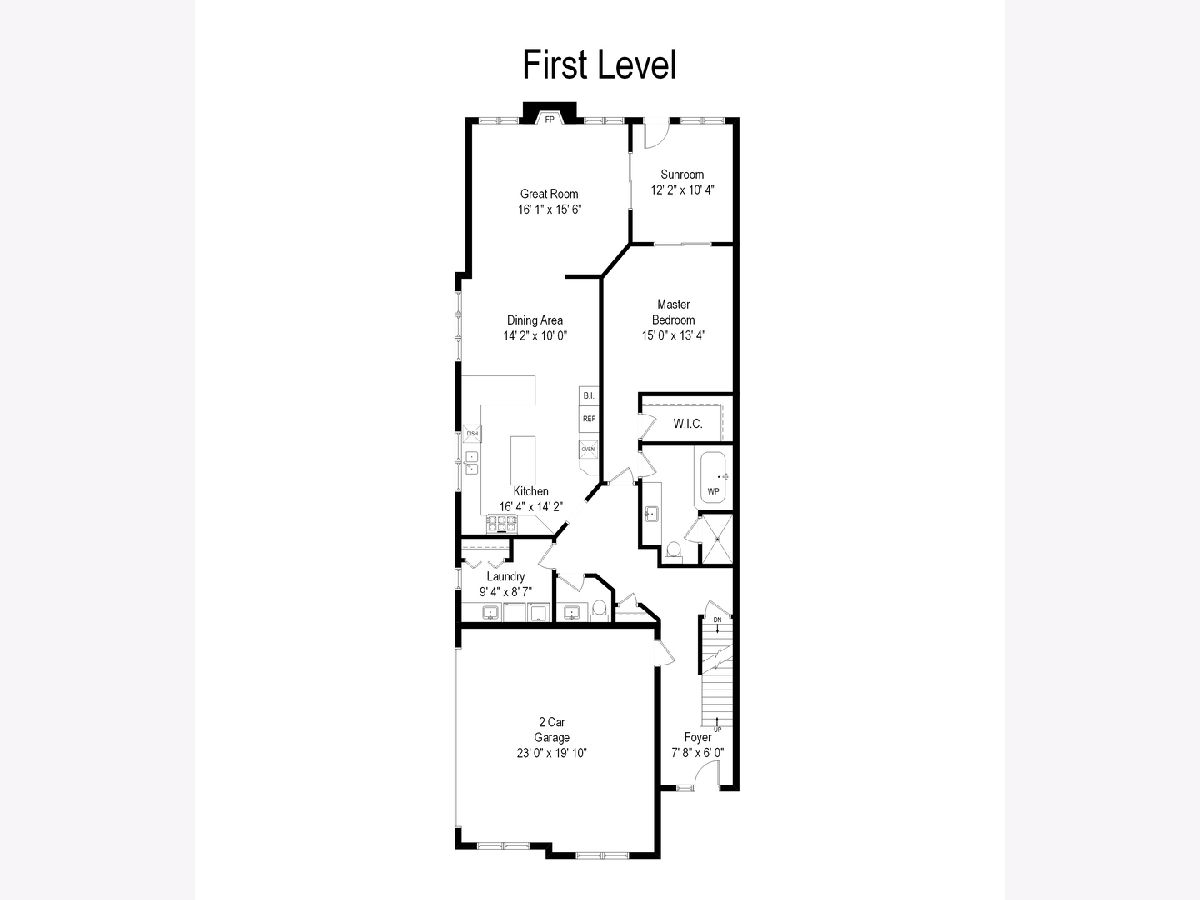
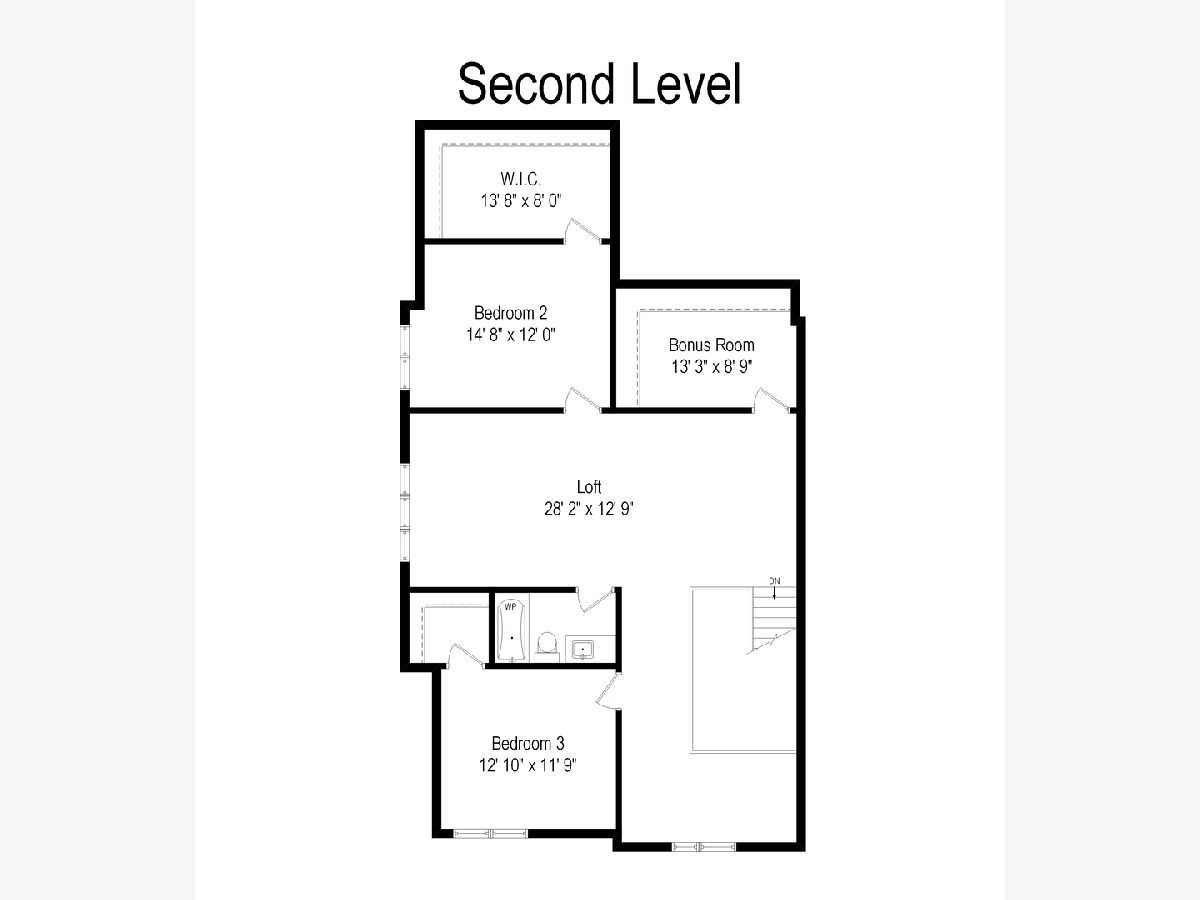
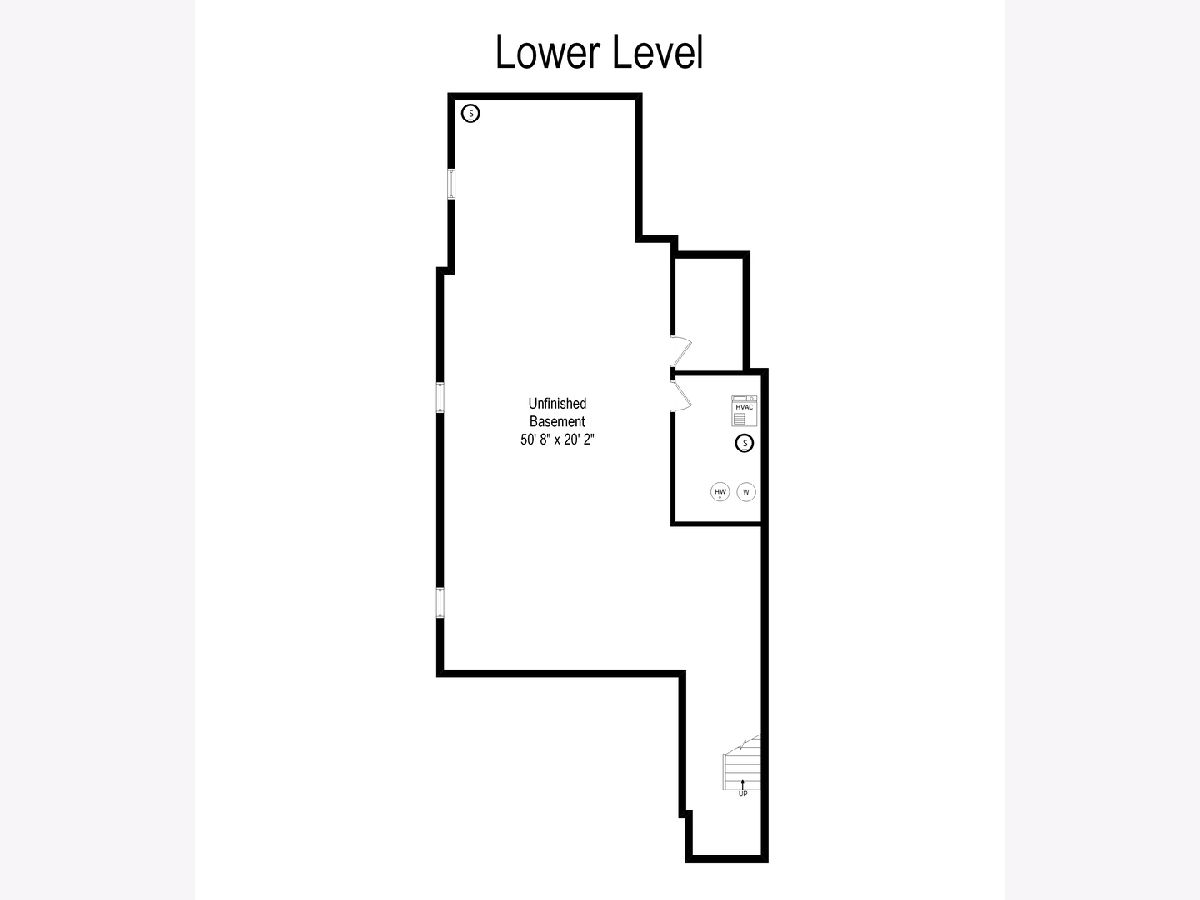
Room Specifics
Total Bedrooms: 3
Bedrooms Above Ground: 3
Bedrooms Below Ground: 0
Dimensions: —
Floor Type: Carpet
Dimensions: —
Floor Type: Carpet
Full Bathrooms: 3
Bathroom Amenities: Whirlpool,Separate Shower
Bathroom in Basement: 0
Rooms: Great Room,Bonus Room,Walk In Closet,Sun Room
Basement Description: Unfinished,Bathroom Rough-In,Egress Window
Other Specifics
| 2 | |
| Concrete Perimeter | |
| Concrete | |
| Patio, End Unit | |
| — | |
| 0 X 0 | |
| — | |
| Full | |
| Vaulted/Cathedral Ceilings, Skylight(s), Hardwood Floors, First Floor Bedroom, First Floor Laundry, First Floor Full Bath, Laundry Hook-Up in Unit | |
| Microwave, Dishwasher, Refrigerator, Washer, Dryer, Disposal, Stainless Steel Appliance(s), Cooktop, Built-In Oven, Range Hood | |
| Not in DB | |
| — | |
| — | |
| — | |
| Gas Log |
Tax History
| Year | Property Taxes |
|---|---|
| 2021 | $12,865 |
Contact Agent
Contact Agent
Listing Provided By
RE/MAX 10 in the Park


