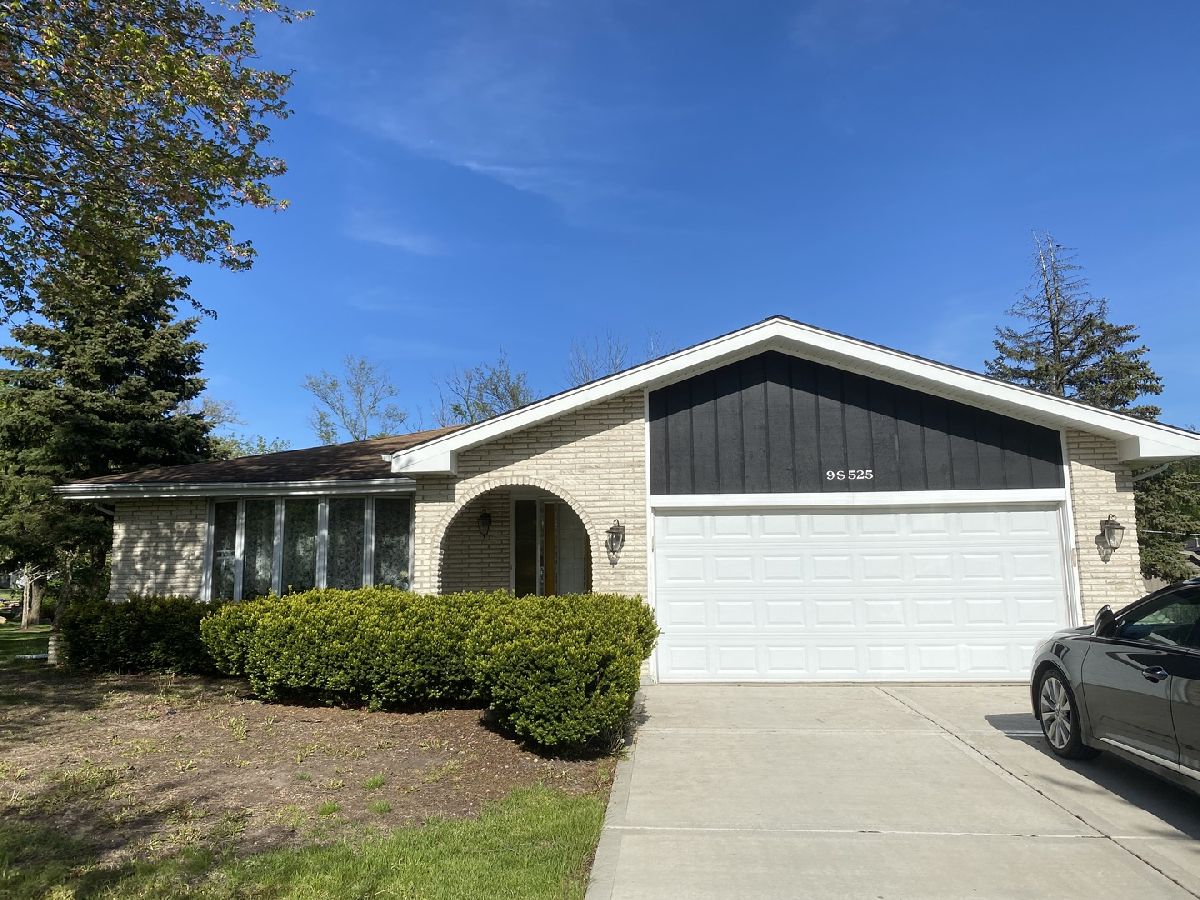9s525 Allison Court, Willowbrook, Illinois 60527
$2,600
|
Rented
|
|
| Status: | Rented |
| Sqft: | 1,800 |
| Cost/Sqft: | $0 |
| Beds: | 3 |
| Baths: | 3 |
| Year Built: | 1980 |
| Property Taxes: | $0 |
| Days On Market: | 1720 |
| Lot Size: | 0,00 |
Description
Spacious and Open Foor plan in Timberlake estates. Three bedrooms and 2.5 bathrooms with an attached 2 car garage. Features include Hardwood Floors, Cherry finished Maple cabinetry, Granite countertops, Stainless Steel appliances. Beautiful Family Room with Hardwood floors and Fireplace opening to Patio and a Large Private Yard. In-unit washer/dryer. Freshly painted and New carpet in the Bedrooms. Full, Finished Basement with Wet Bar. Very well maintained. Available for immediate occupancy. All bathrooms have been remodeled. Excellent storage. Great Hinsdale South Schools. Easy Access to Xways, schools and shopping. Tons of space to Live, Work, Play in a great Neighborhood.
Property Specifics
| Residential Rental | |
| — | |
| — | |
| 1980 | |
| Partial | |
| — | |
| No | |
| — |
| Du Page | |
| Timberlake Estates | |
| — / — | |
| — | |
| Lake Michigan | |
| Public Sewer | |
| 11125056 | |
| — |
Nearby Schools
| NAME: | DISTRICT: | DISTANCE: | |
|---|---|---|---|
|
Grade School
Concord Elementary School |
63 | — | |
|
Middle School
Cass Junior High School |
63 | Not in DB | |
|
High School
Hinsdale South High School |
86 | Not in DB | |
Property History
| DATE: | EVENT: | PRICE: | SOURCE: |
|---|---|---|---|
| 26 Jul, 2016 | Under contract | $0 | MRED MLS |
| 7 Jul, 2016 | Listed for sale | $0 | MRED MLS |
| 16 Jun, 2021 | Listed for sale | $0 | MRED MLS |
| 17 Dec, 2025 | Under contract | $0 | MRED MLS |
| 13 Aug, 2025 | Listed for sale | $0 | MRED MLS |

Room Specifics
Total Bedrooms: 3
Bedrooms Above Ground: 3
Bedrooms Below Ground: 0
Dimensions: —
Floor Type: Carpet
Dimensions: —
Floor Type: Carpet
Full Bathrooms: 3
Bathroom Amenities: —
Bathroom in Basement: 0
Rooms: No additional rooms
Basement Description: Other
Other Specifics
| 2 | |
| Concrete Perimeter | |
| Asphalt | |
| Patio, Brick Paver Patio | |
| Cul-De-Sac,Fenced Yard | |
| 95 X 160 | |
| — | |
| Full | |
| Hardwood Floors | |
| Range, Microwave, Dishwasher, Refrigerator, Washer, Dryer, Disposal, Stainless Steel Appliance(s) | |
| Not in DB | |
| — | |
| — | |
| — | |
| Wood Burning, Attached Fireplace Doors/Screen, Gas Starter |
Tax History
| Year | Property Taxes |
|---|
Contact Agent
Contact Agent
Listing Provided By
Berkshire Hathaway HomeServices Chicago


