[Address Unavailable], Algonquin, Illinois 60102
$1,750
|
Rented
|
|
| Status: | Rented |
| Sqft: | 1,610 |
| Cost/Sqft: | $0 |
| Beds: | 3 |
| Baths: | 3 |
| Year Built: | 2005 |
| Property Taxes: | $0 |
| Days On Market: | 1817 |
| Lot Size: | 0,00 |
Description
Nice Townhome in a well south out location close to Algonquin Commons. Kitchen with 42" tall cabinets. Dining area leads to patio backing to open area. All appliances included. This Amethyst model has 2nd floor laundry room. Master with on suite with large bath and two closets. This end unit has two car garage. Close to shopping & restaurants. Library nearby. Available starting 4/1. Only two people along with Real Estate Broker allowed at a time during visit, wear mask. Plz note, no pets allowed.
Property Specifics
| Residential Rental | |
| 2 | |
| — | |
| 2005 | |
| None | |
| — | |
| No | |
| — |
| Mc Henry | |
| Millbrook At Canterbury | |
| — / — | |
| — | |
| Public | |
| Public Sewer | |
| 10989216 | |
| — |
Nearby Schools
| NAME: | DISTRICT: | DISTANCE: | |
|---|---|---|---|
|
Grade School
Neubert Elementary School |
300 | — | |
|
Middle School
Westfield Community School |
300 | Not in DB | |
|
High School
H D Jacobs High School |
300 | Not in DB | |
Property History
| DATE: | EVENT: | PRICE: | SOURCE: |
|---|
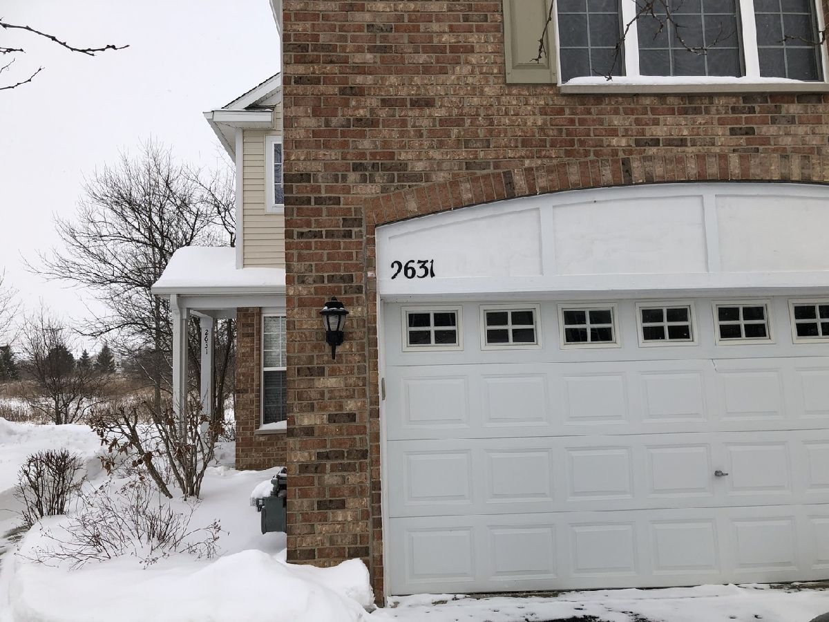
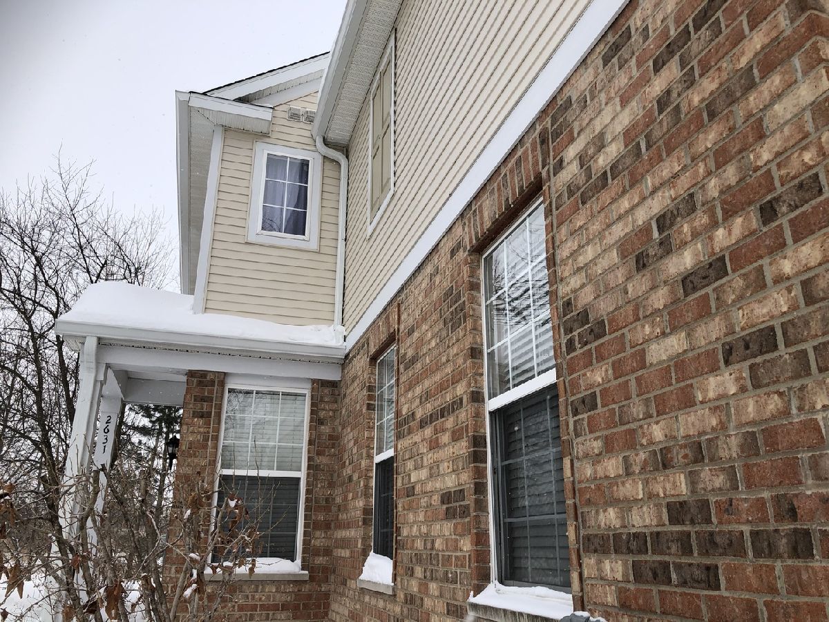
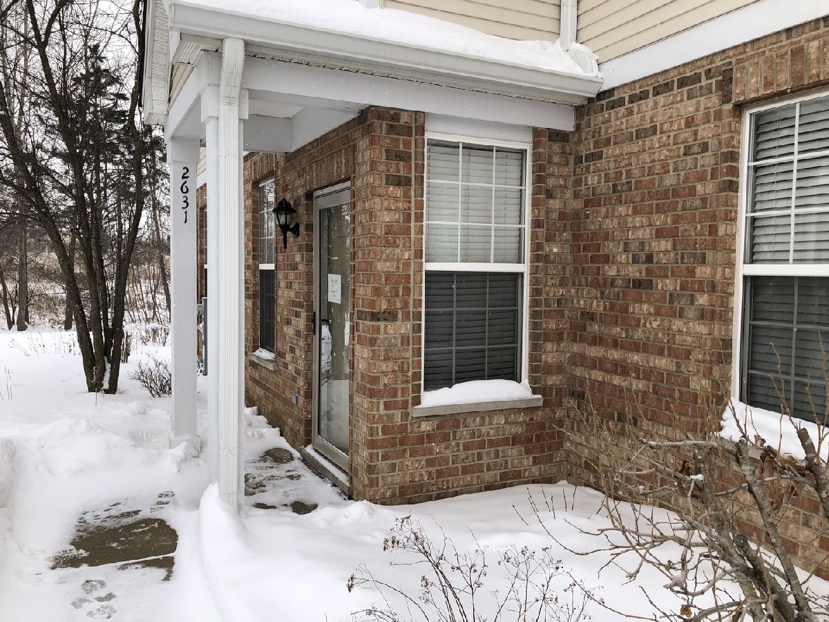
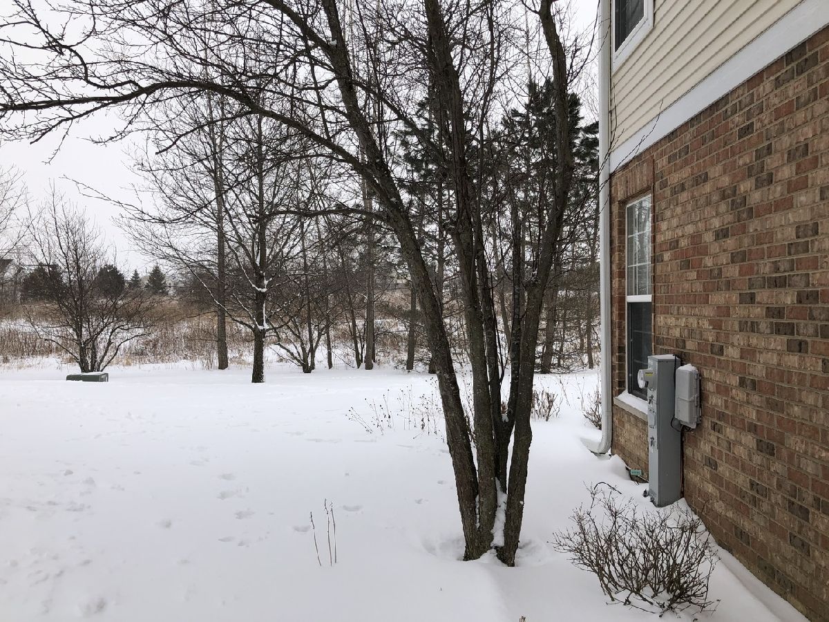
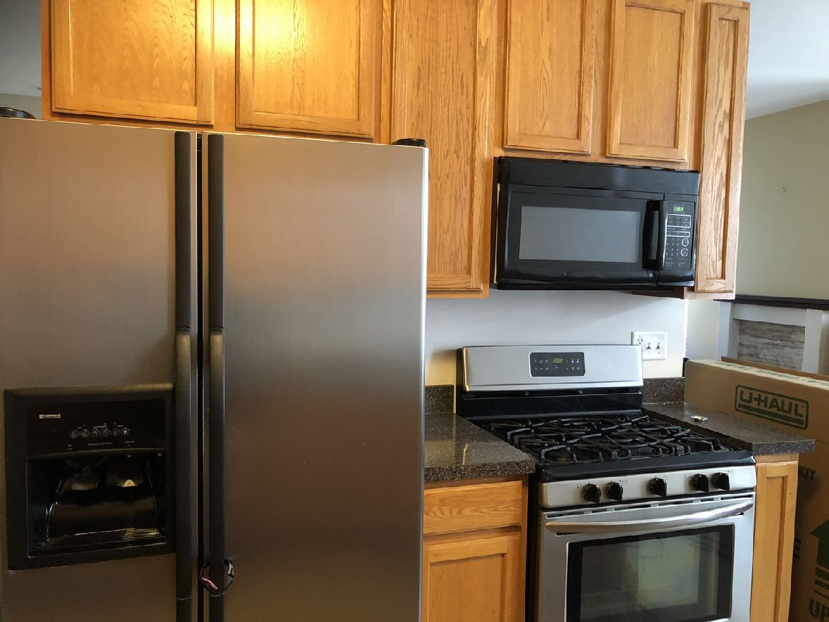
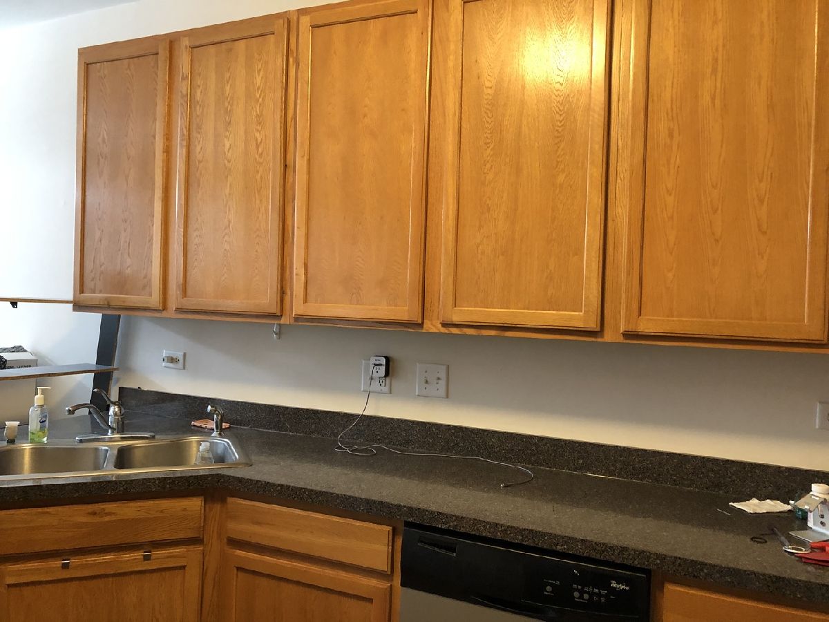
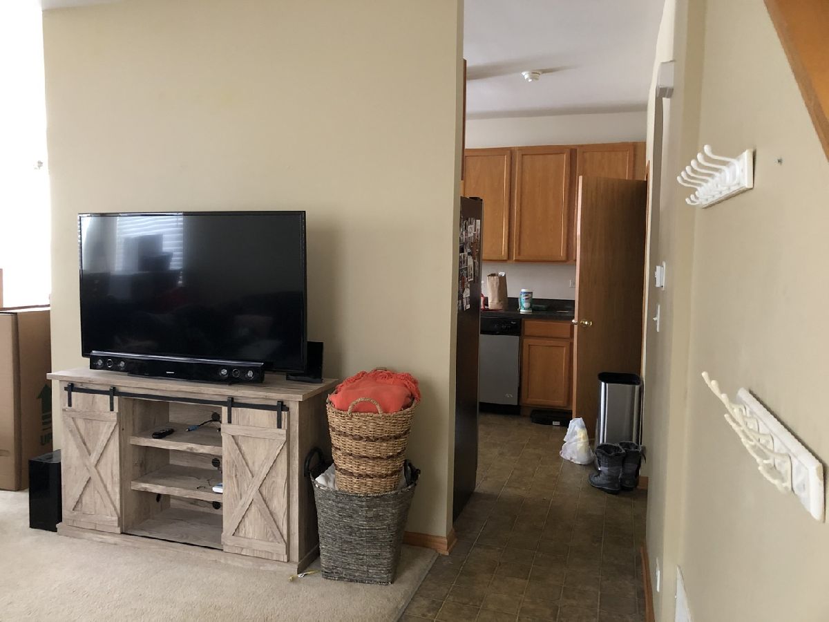
Room Specifics
Total Bedrooms: 3
Bedrooms Above Ground: 3
Bedrooms Below Ground: 0
Dimensions: —
Floor Type: Carpet
Dimensions: —
Floor Type: Carpet
Full Bathrooms: 3
Bathroom Amenities: —
Bathroom in Basement: —
Rooms: No additional rooms
Basement Description: None
Other Specifics
| 2 | |
| Concrete Perimeter | |
| Asphalt | |
| End Unit | |
| — | |
| COMMON | |
| — | |
| Full | |
| Second Floor Laundry | |
| Range, Dishwasher, Refrigerator, Washer, Dryer, Disposal | |
| Not in DB | |
| — | |
| — | |
| Park | |
| — |
Tax History
| Year | Property Taxes |
|---|
Contact Agent
Contact Agent
Listing Provided By
Ample Realty Group


