[Address Unavailable], Bannockburn, Illinois 60015
$7,900
|
Rented
|
|
| Status: | Rented |
| Sqft: | 6,182 |
| Cost/Sqft: | $0 |
| Beds: | 6 |
| Baths: | 8 |
| Year Built: | 1971 |
| Property Taxes: | $0 |
| Days On Market: | 1218 |
| Lot Size: | 0,00 |
Description
Enjoy luxury living in this 4+ acres, 6 bed, 6.2 bath home! Grand foyer entry greets you with one of 2 stairwells to 2nd level. Stunning hardwood flooring flows throughout & natural light fills from all angles w/ plenty of bay windows! Family room highlights a gorgeous floor to ceiling brick fireplace, exposed wood beams, and access to the large backyard, offering plenty of land plus an in-ground pool! Chef's dream kitchen boasts stainless steel appliances, beautiful counter tops, breakfast bar & generous walk in pantry. Bedroom & full bath complete the 1st level. Make your way upstairs to the spacious master bedroom w/ extensive walk-in closet, private balcony access and ensuite featuring his & her double vanity, heated floors, soaking tub & separate rainfall shower! 4 additional bedrooms & large loft also adorn the 2nd level. Finished basement is ideal for entertaining, providing a full kitchen, wet bar, extensive rec room, office, multiple bonus rooms, & 2 bathrooms!
Property Specifics
| Residential Rental | |
| — | |
| — | |
| 1971 | |
| — | |
| — | |
| Yes | |
| — |
| Lake | |
| — | |
| — / — | |
| — | |
| — | |
| — | |
| 11631373 | |
| — |
Nearby Schools
| NAME: | DISTRICT: | DISTANCE: | |
|---|---|---|---|
|
Grade School
Bannockburn Elementary School |
106 | — | |
|
Middle School
Bannockburn Elementary School |
106 | Not in DB | |
|
High School
Deerfield High School |
113 | Not in DB | |
Property History
| DATE: | EVENT: | PRICE: | SOURCE: |
|---|

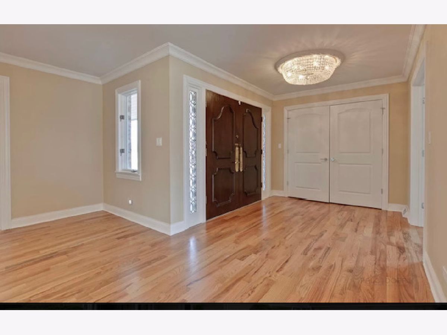
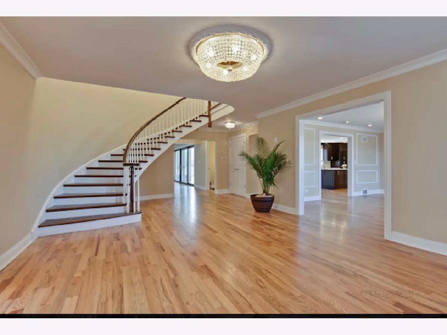
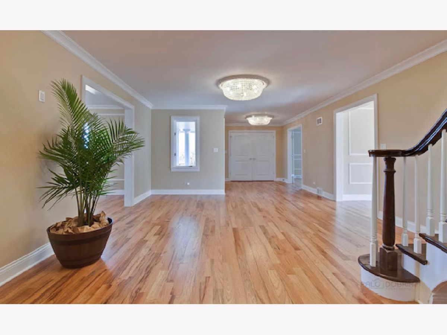
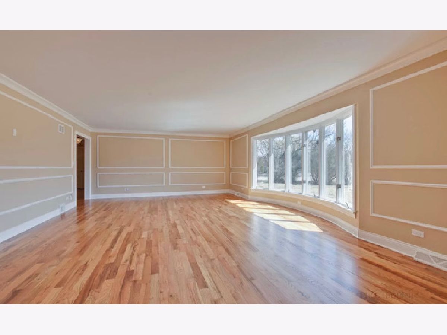
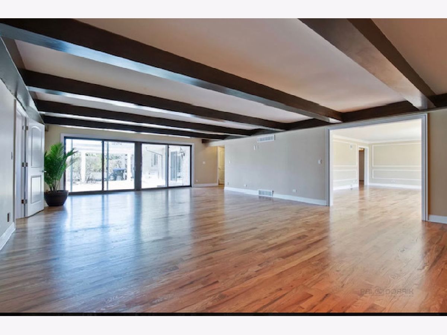
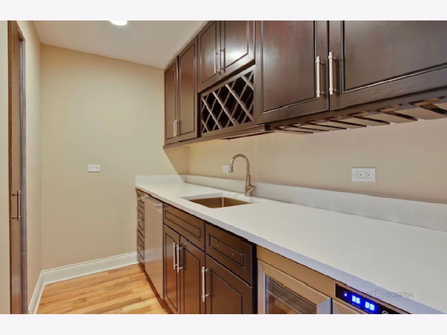
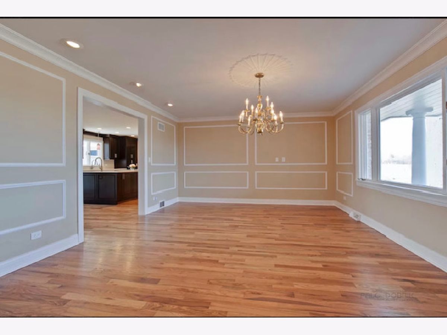
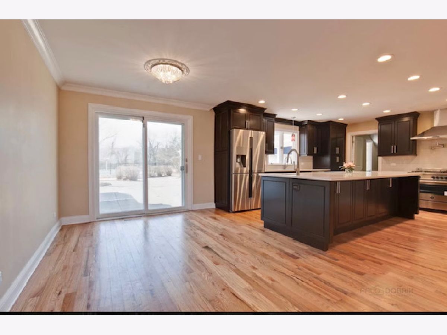
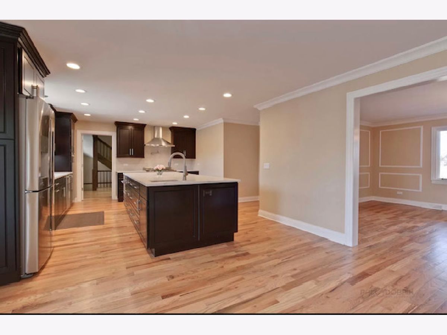
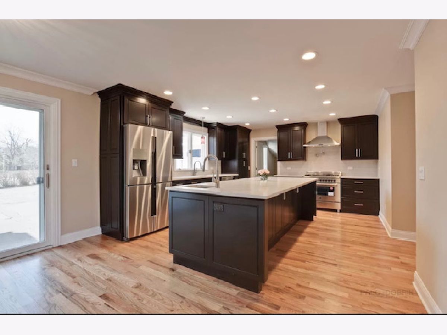
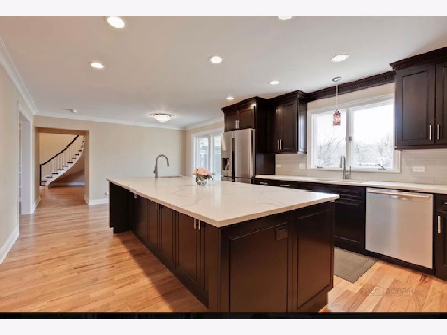
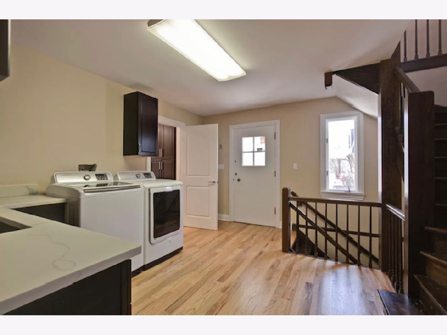
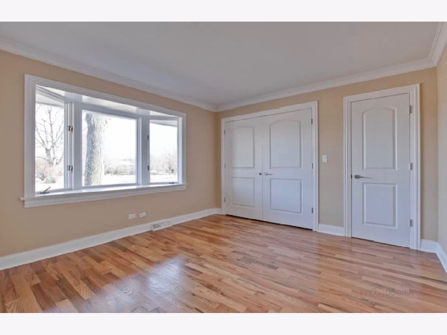
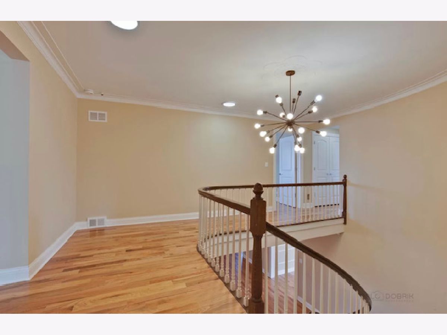
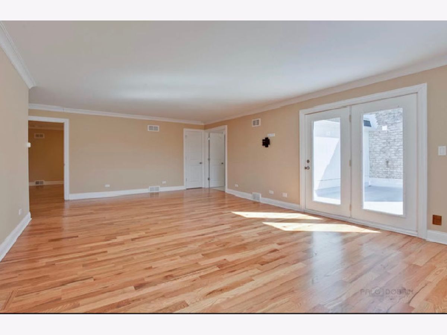
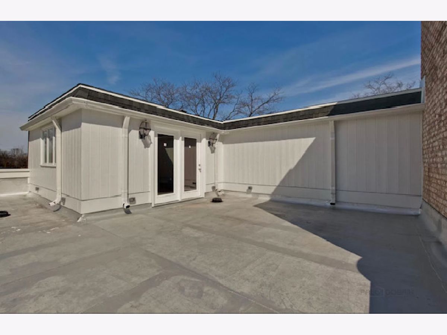
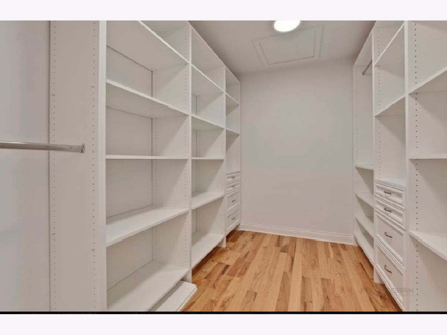
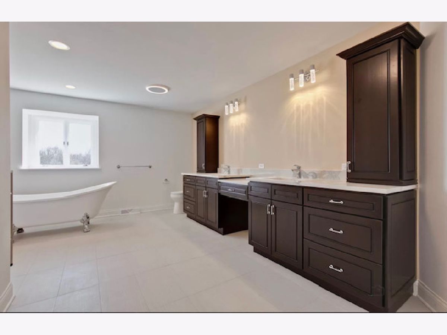
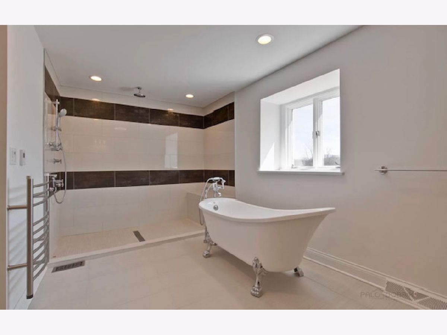
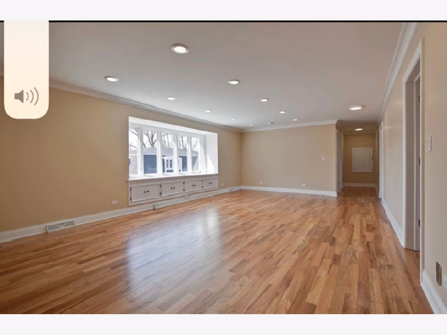
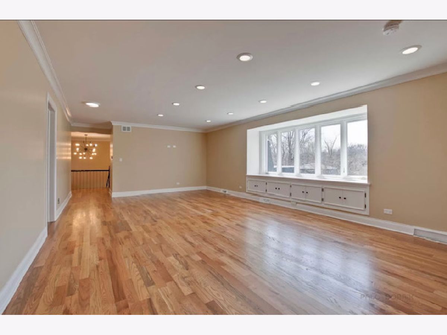
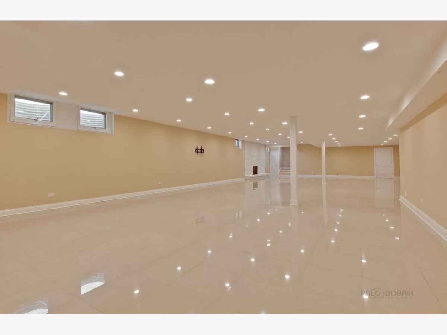
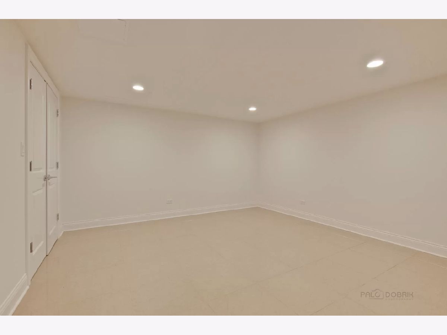
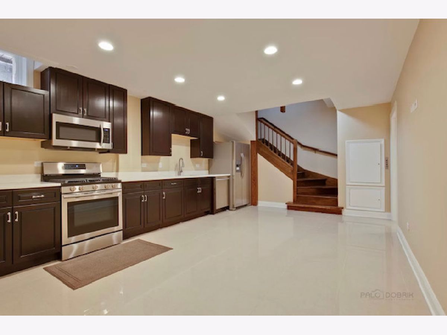
Room Specifics
Total Bedrooms: 6
Bedrooms Above Ground: 6
Bedrooms Below Ground: 0
Dimensions: —
Floor Type: —
Dimensions: —
Floor Type: —
Dimensions: —
Floor Type: —
Dimensions: —
Floor Type: —
Dimensions: —
Floor Type: —
Full Bathrooms: 8
Bathroom Amenities: Separate Shower,Double Sink,Soaking Tub
Bathroom in Basement: 1
Rooms: —
Basement Description: Finished
Other Specifics
| 4 | |
| — | |
| Asphalt | |
| — | |
| — | |
| 162X407X60X381X570X236 | |
| — | |
| — | |
| — | |
| — | |
| Not in DB | |
| — | |
| — | |
| — | |
| — |
Tax History
| Year | Property Taxes |
|---|
Contact Agent
Contact Agent
Listing Provided By
Keller Williams Realty Ptnr,LL


