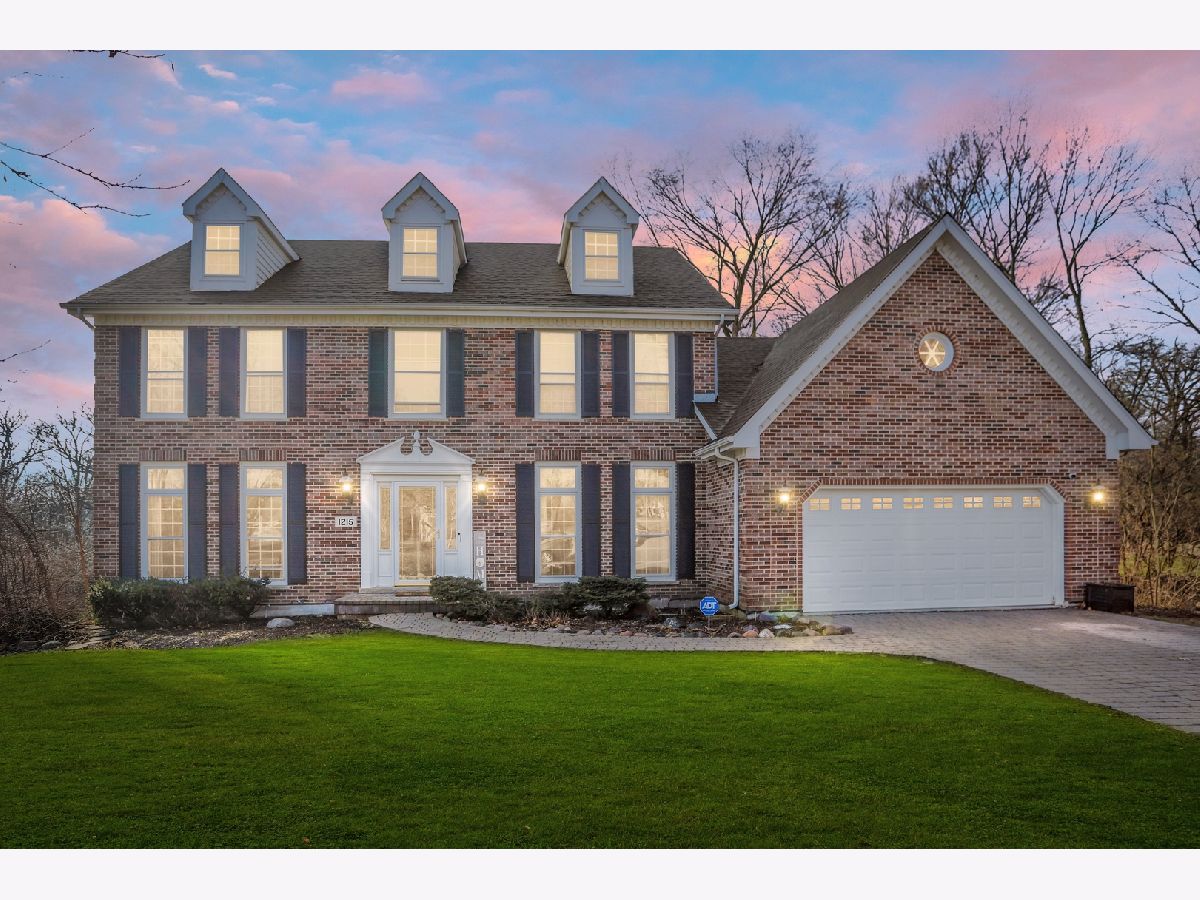[Address Unavailable], Bartlett, Illinois 60103
$3,200
|
Rented
|
|
| Status: | Rented |
| Sqft: | 2,805 |
| Cost/Sqft: | $0 |
| Beds: | 4 |
| Baths: | 4 |
| Year Built: | 1992 |
| Property Taxes: | $0 |
| Days On Market: | 924 |
| Lot Size: | 0,00 |
Description
Welcome home! A classic beauty custom built Keim home was designed with entertaining in mind. Offering 9 ft ceilings, an open kitchen and family room with plenty of space in the formal living and dining rooms. Walk-out basement filled with natural light. Perfect entertainment space with fireplace, wet bar, full bath and additional storage. Open the doors to the magical backyard, including protected patio space with a fountain beneath the 39 foot deck leading to the private wooded back yard. The main floor deck extends across the back of the house from the family room to the laundry room, a great place to enjoy your morning coffee or dining alfresco with your family/friends. First floor also includes a den with a vaulted ceiling and custom built-in cherry cabinets. There are 3 gas burning fireplaces, all with ceramic logs. Kitchen has a breakfast bar, planning desk, an impressive number of 36'' oak cabinets and granite counters. The primary bedroom has a vaulted ceiling, sitting room with cozy fire place, walk-in closet, vanity in dressing area and luxury master bath with whirlpool tub and separate shower. Both baths have a vaulted ceiling. New Dual HVAC. Two 2 hot waters. ALL bedrooms have walk-in closets. In-ground sprinkler system with new controls keeps the new front landscaping looking great! Bring your decorating ideas and move in! Fountain needs new motor, being transferred "As Is". Wooded lot with garden paths is just under 1/2 acre.
Property Specifics
| Residential Rental | |
| — | |
| — | |
| 1992 | |
| — | |
| — | |
| No | |
| — |
| Du Page | |
| Durwood Forest | |
| — / — | |
| — | |
| — | |
| — | |
| 11834820 | |
| — |
Nearby Schools
| NAME: | DISTRICT: | DISTANCE: | |
|---|---|---|---|
|
Grade School
Sycamore Trails Elementary Schoo |
46 | — | |
|
Middle School
East View Middle School |
46 | Not in DB | |
|
High School
Bartlett High School |
46 | Not in DB | |
Property History
| DATE: | EVENT: | PRICE: | SOURCE: |
|---|

Room Specifics
Total Bedrooms: 4
Bedrooms Above Ground: 4
Bedrooms Below Ground: 0
Dimensions: —
Floor Type: —
Dimensions: —
Floor Type: —
Dimensions: —
Floor Type: —
Full Bathrooms: 4
Bathroom Amenities: Separate Shower,Double Sink
Bathroom in Basement: 1
Rooms: —
Basement Description: Finished
Other Specifics
| 2 | |
| — | |
| Brick | |
| — | |
| — | |
| 51X158X55X145X193 | |
| — | |
| — | |
| — | |
| — | |
| Not in DB | |
| — | |
| — | |
| — | |
| — |
Tax History
| Year | Property Taxes |
|---|
Contact Agent
Contact Agent
Listing Provided By
Suburban Life Realty, Ltd


