[Address Unavailable], Loop, Chicago, Illinois 60605
$2,800
|
Rented
|
|
| Status: | Rented |
| Sqft: | 1,250 |
| Cost/Sqft: | $0 |
| Beds: | 3 |
| Baths: | 2 |
| Year Built: | 1980 |
| Property Taxes: | $0 |
| Days On Market: | 519 |
| Lot Size: | 0,00 |
Description
AVAILABLE NOW. Spacious & bright 3 bedroom/2bathroom condo in a fantastic, quiet pocket of the South Loop/Printer's Row, on a tree lined cul-de-sac. The spacious primary bedroom with en-suite bath and walk-in closet, and two additional nicely-sized bedrooms. Incredibly easy & abundant permit street parking on this little-known side street! The building has a private outdoor pool, and sundeck, bike room, common area park and a nice area for grilling. While the location is incredibly secluded and quiet, it's only a few blocks to Printer's Row, Grant Park, Museums, grocery including Trader Joe's, Jewel, and Target, 24 hr gym, restaurants, Walgreens and Starbucks. Walk to all forms of transportation including L at Roosevelt. This perfectly situated condo has super-easy access to everything you need, so a car isn't necessary. Enjoy great sunlight and some fantastic city views. Permitted street parking for all residents, and assigned garage parking is available via a building waitlist for an extra fee. The building has lots of great amenities, like separate storage, an outdoor swimming pool, picnic area, and party room. Water, trash, sewer, recycling and hot water are included in the rent. Tenant pays electricity, and any cable or internet services. Applicant MINIMUM Requirements 675 minimum credit score and 3x rent income (meeting these requirements does not guarantee a lease): Pet rent $25/month: maximum weight 20lbs. Limit 1 animal. Move in fee.
Property Specifics
| Residential Rental | |
| 6 | |
| — | |
| 1980 | |
| — | |
| — | |
| No | |
| — |
| Cook | |
| Dearborn Park | |
| — / — | |
| — | |
| — | |
| — | |
| 12036456 | |
| — |
Property History
| DATE: | EVENT: | PRICE: | SOURCE: |
|---|
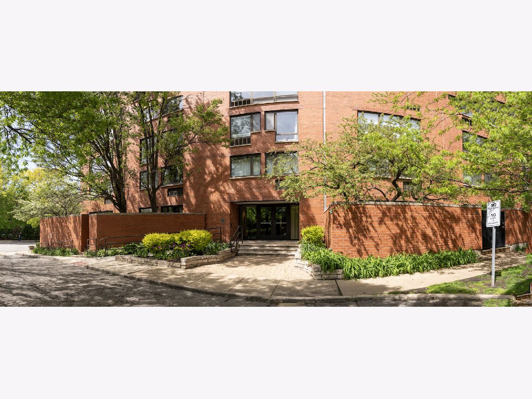
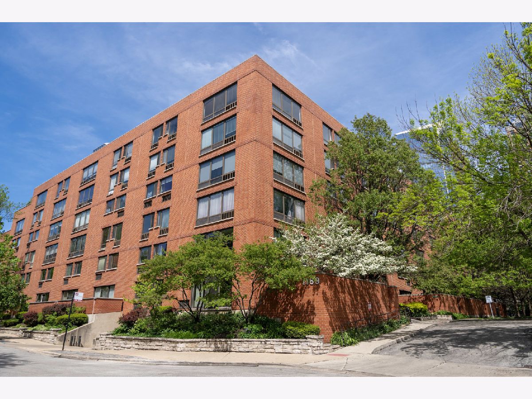
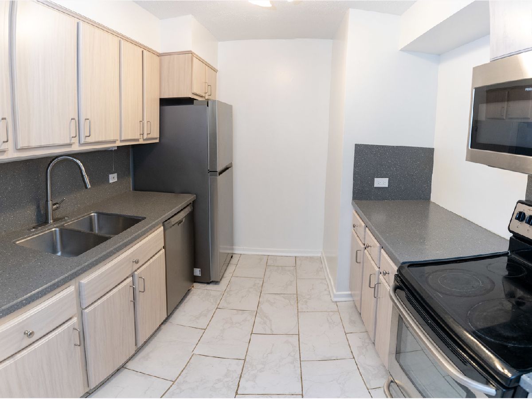
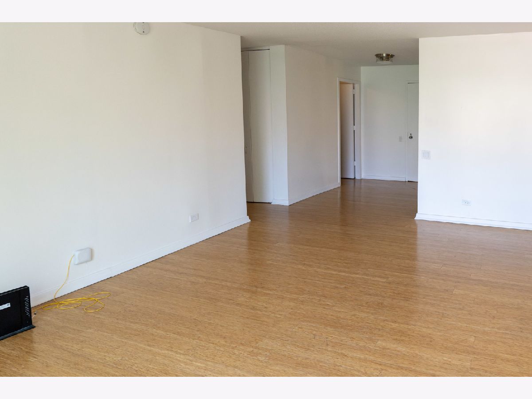
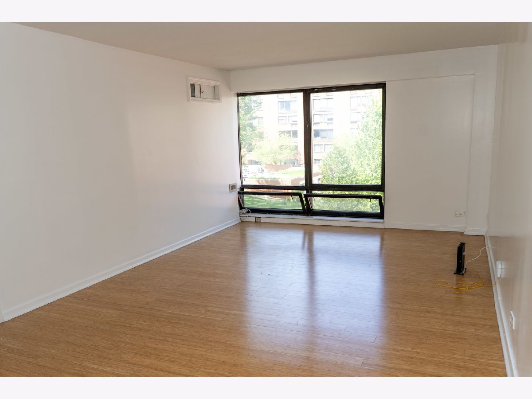
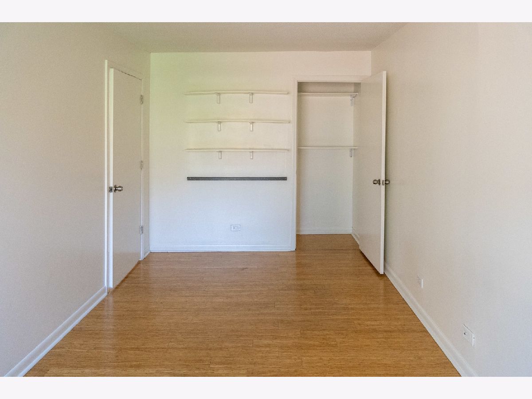
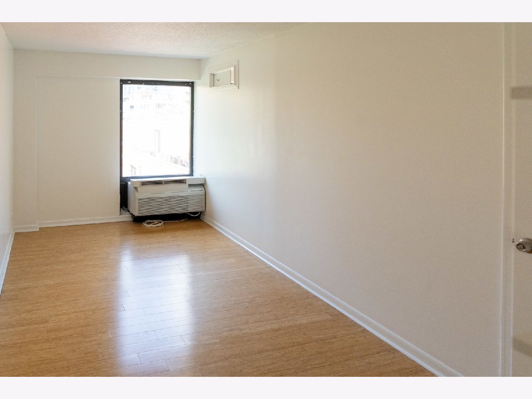
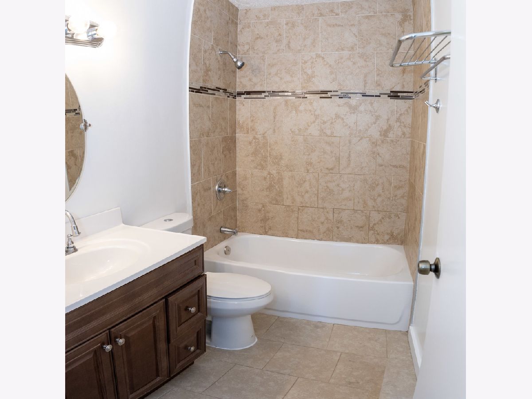
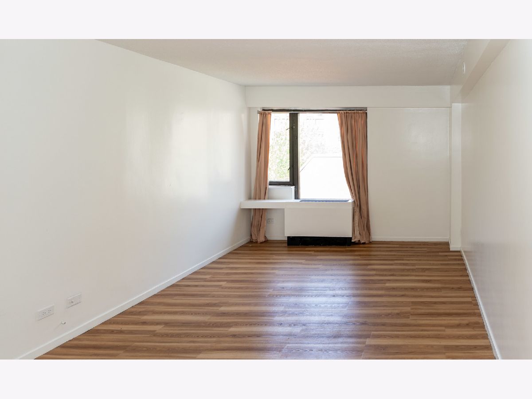
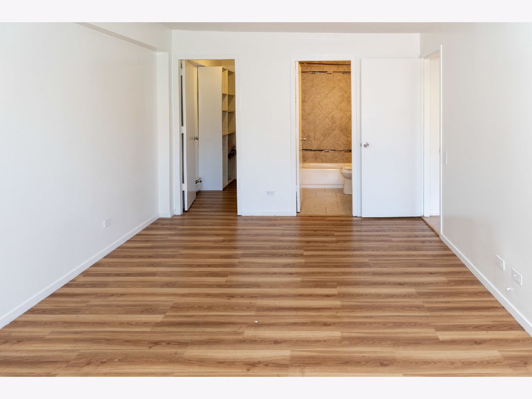
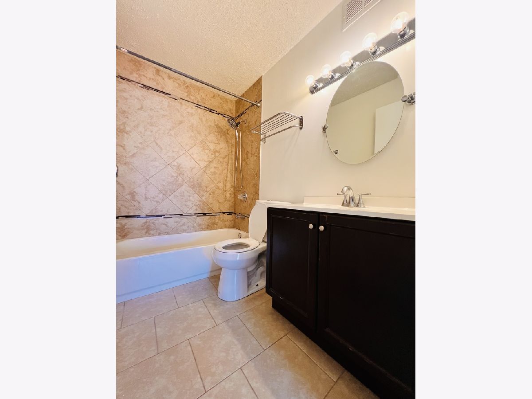
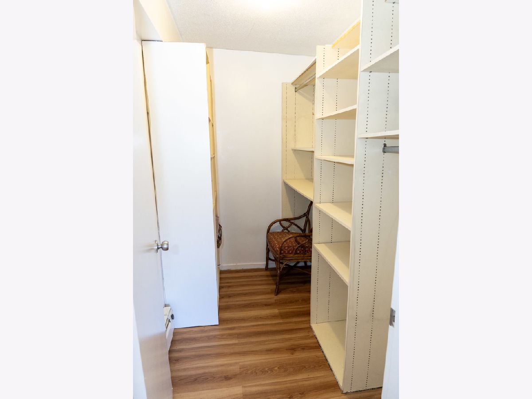
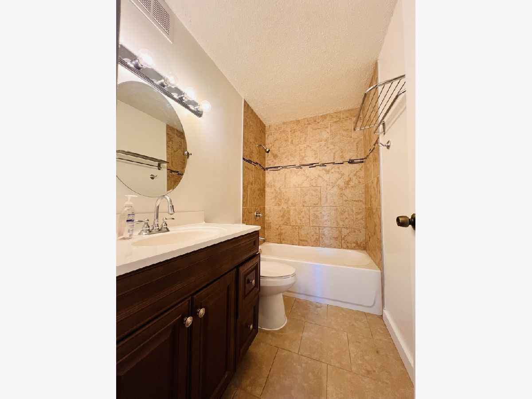
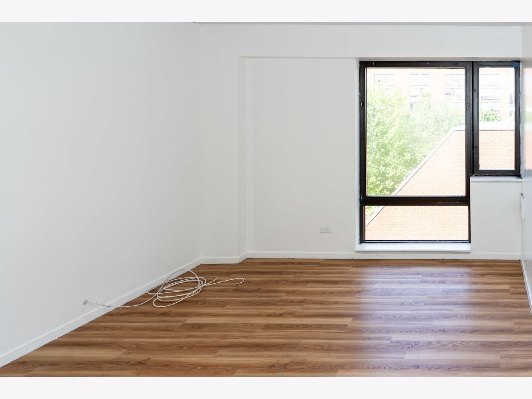
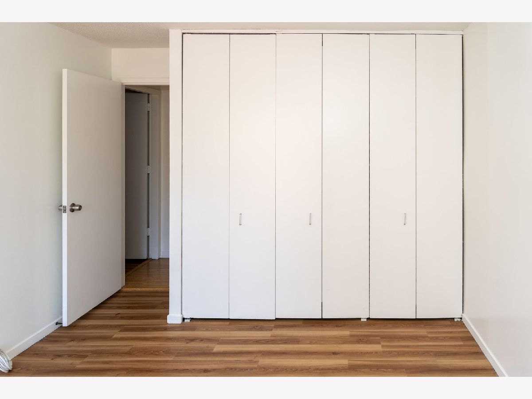
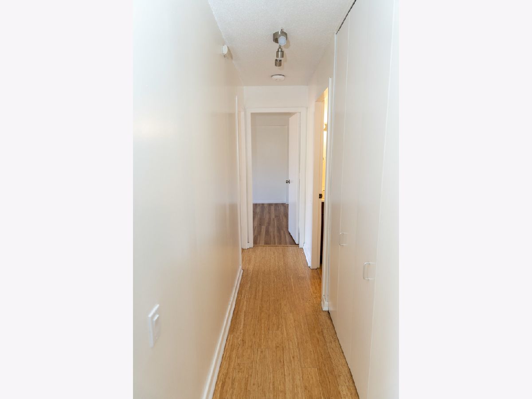
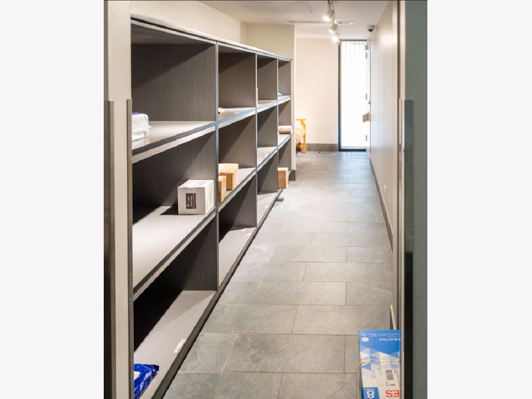
Room Specifics
Total Bedrooms: 3
Bedrooms Above Ground: 3
Bedrooms Below Ground: 0
Dimensions: —
Floor Type: —
Dimensions: —
Floor Type: —
Full Bathrooms: 2
Bathroom Amenities: —
Bathroom in Basement: 0
Rooms: —
Basement Description: None
Other Specifics
| — | |
| — | |
| — | |
| — | |
| — | |
| COMMON | |
| — | |
| — | |
| — | |
| — | |
| Not in DB | |
| — | |
| — | |
| — | |
| — |
Tax History
| Year | Property Taxes |
|---|
Contact Agent
Nearby Similar Homes
Contact Agent
Listing Provided By
Keller Williams Premiere Properties



