[Address Unavailable], Fox Lake, Illinois 60020
$2,000
|
Rented
|
|
| Status: | Rented |
| Sqft: | 1,800 |
| Cost/Sqft: | $0 |
| Beds: | 2 |
| Baths: | 3 |
| Year Built: | 1919 |
| Property Taxes: | $0 |
| Days On Market: | 230 |
| Lot Size: | 0,00 |
Description
Welcome to your dream home on the lake! This beautifully updated 2-bedroom, 3-bath home offers breathtaking views of Nippersink Lake. Walk up the stairs and step onto a spacious deck-perfect for summer BBQs, morning coffee, or simply soaking in the serene lake views. Inside, the open-concept living room features double doors that frame the water and fill the space with natural light. Bamboo flooring flows seamlessly into the modern kitchen, which boasts stainless steel appliances, striking quartz countertops, grey porcelain tile, a spice rack pull-out cabinet, and solid cherry wood cabinetry. The first-floor full bath offers spa-like luxury with sleek black granite tile and a whirlpool soaking tub. Upstairs, the massive primary bedroom is your personal sanctuary, complete with a walk-in closet and private balcony. The second bedroom includes warm wood laminate flooring and a large window to take in the view. A full bathroom on the upper level features a walk-in shower, updated vanity, sink, and mirror. The full basement, with its own private entrance, provides a flexible living space with the 3rd bedroom & bathroom and a kitchen/living space. Whether you're looking for a peaceful getaway or a full-time residence with scenic lakefront living, this home checks every box.
Property Specifics
| Residential Rental | |
| — | |
| — | |
| 1919 | |
| — | |
| — | |
| Yes | |
| — |
| Lake | |
| — | |
| — / — | |
| — | |
| — | |
| — | |
| 12371332 | |
| — |
Nearby Schools
| NAME: | DISTRICT: | DISTANCE: | |
|---|---|---|---|
|
Grade School
Lotus |
114 | — | |
|
Middle School
Stanton |
114 | Not in DB | |
|
High School
Grant Community High School |
124 | Not in DB | |
Property History
| DATE: | EVENT: | PRICE: | SOURCE: |
|---|
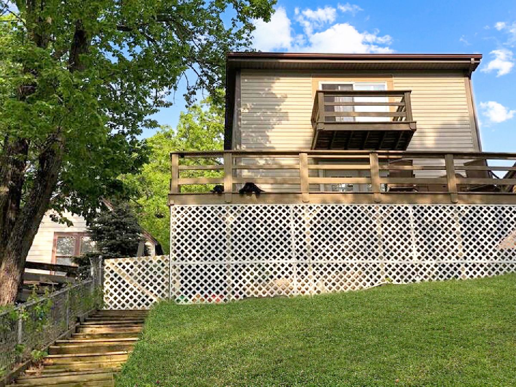
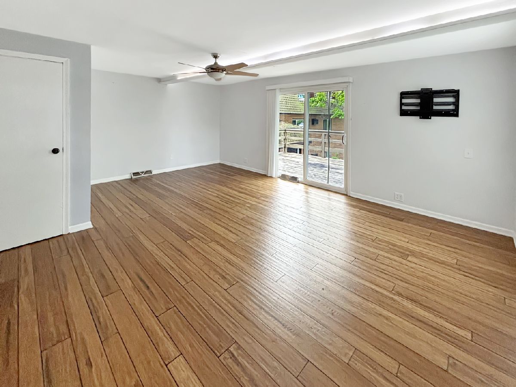
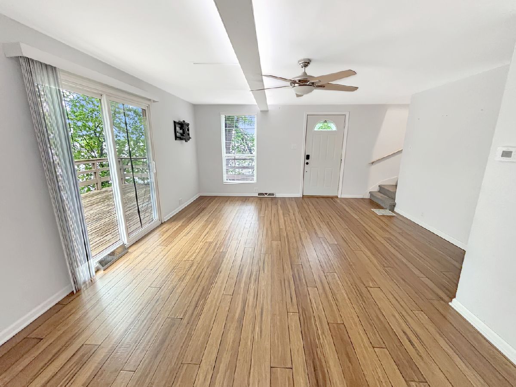
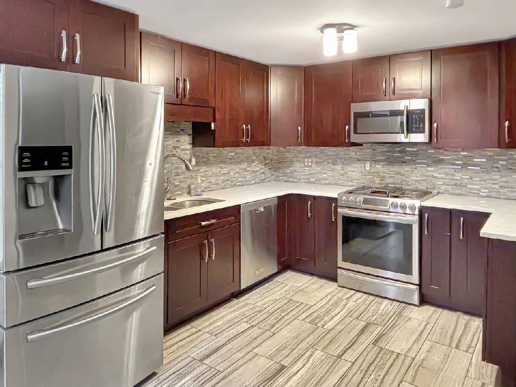
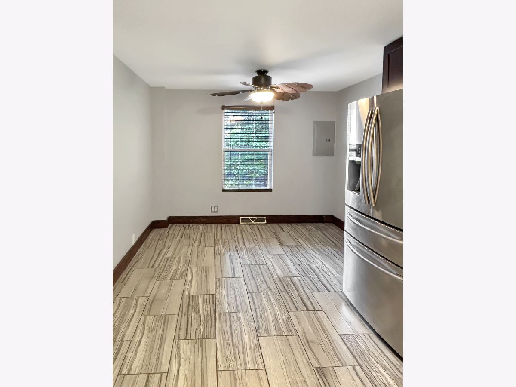
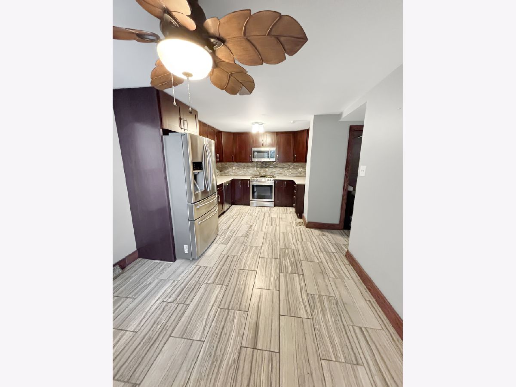
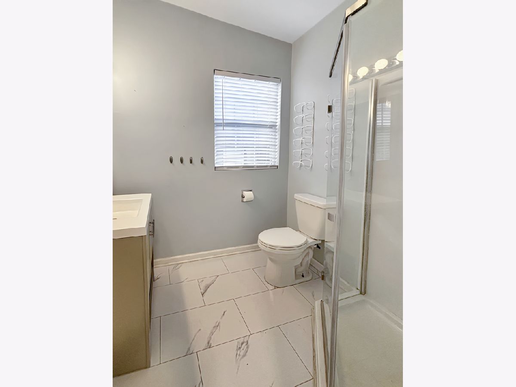
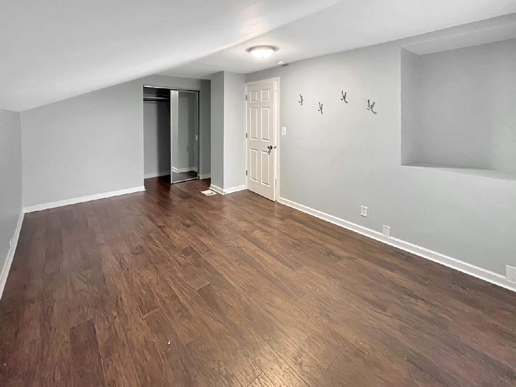
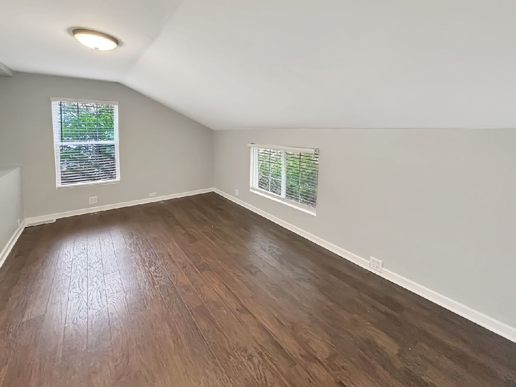
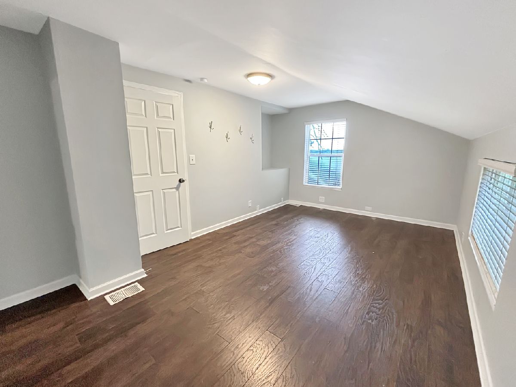
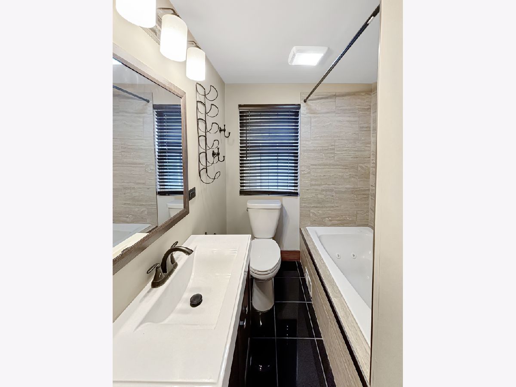
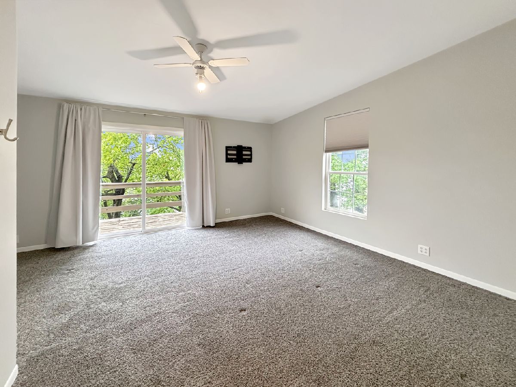
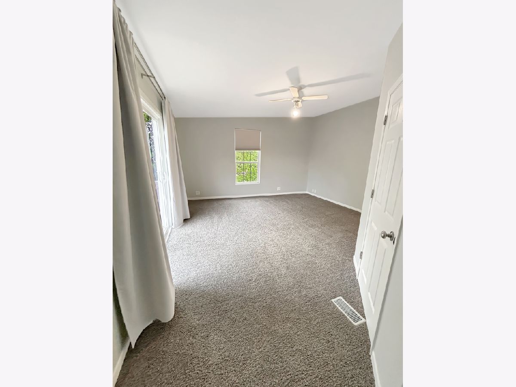
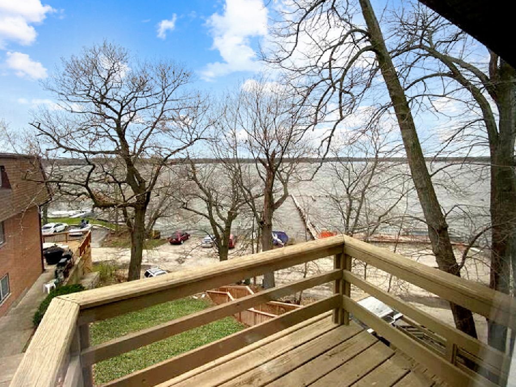
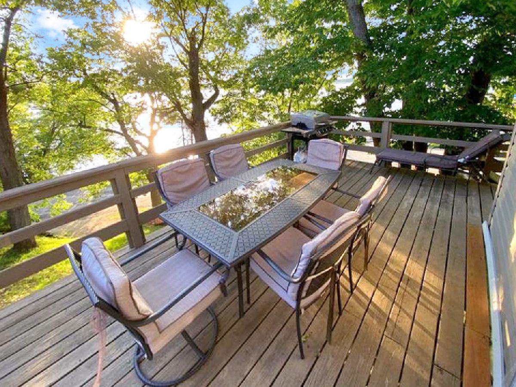
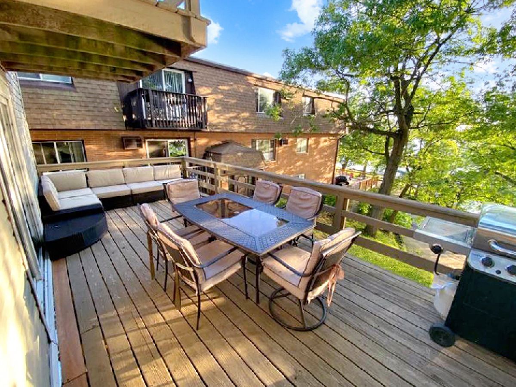
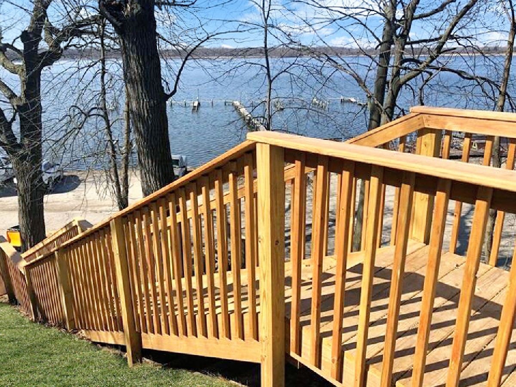

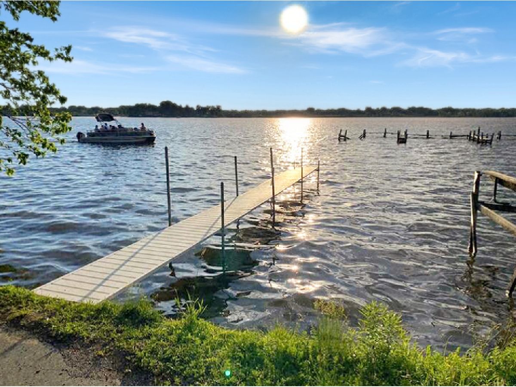
Room Specifics
Total Bedrooms: 3
Bedrooms Above Ground: 2
Bedrooms Below Ground: 1
Dimensions: —
Floor Type: —
Dimensions: —
Floor Type: —
Full Bathrooms: 3
Bathroom Amenities: Whirlpool,Separate Shower,Soaking Tub
Bathroom in Basement: 1
Rooms: —
Basement Description: —
Other Specifics
| — | |
| — | |
| — | |
| — | |
| — | |
| 45X238X30X273 | |
| — | |
| — | |
| — | |
| — | |
| Not in DB | |
| — | |
| — | |
| — | |
| — |
Tax History
| Year | Property Taxes |
|---|
Contact Agent
Contact Agent
Listing Provided By
Concierge Property Management


