[Address Unavailable], Libertyville, Illinois 60048
$2,700
|
Rented
|
|
| Status: | Rented |
| Sqft: | 1,400 |
| Cost/Sqft: | $0 |
| Beds: | 3 |
| Baths: | 3 |
| Year Built: | 1947 |
| Property Taxes: | $0 |
| Days On Market: | 1314 |
| Lot Size: | 0,00 |
Description
Beautifully rehabbed home with designer high end finishes within walking distance of distance of copeland and highland schools. Close proximity to downtown Libertyville and public transportation. Home offers desirable open floor plan with white shaker cabinets, quartz countertops, stainless steel appliances along with 3 new bathrooms and a finished basement. In addition, the brand-new roof, electrical, mechanicals, hardwood floors, trim, doors, windows and light fixtures make this rental property a tremendous opportunity. Property was permitted and completed by experienced developer. Easy to show
Property Specifics
| Residential Rental | |
| — | |
| — | |
| 1947 | |
| — | |
| — | |
| No | |
| — |
| Lake | |
| Copeland Manor | |
| — / — | |
| — | |
| — | |
| — | |
| 11427292 | |
| — |
Nearby Schools
| NAME: | DISTRICT: | DISTANCE: | |
|---|---|---|---|
|
Grade School
Copeland Manor Elementary School |
70 | — | |
|
Middle School
Highland Middle School |
70 | Not in DB | |
|
High School
Libertyville High School |
128 | Not in DB | |
Property History
| DATE: | EVENT: | PRICE: | SOURCE: |
|---|
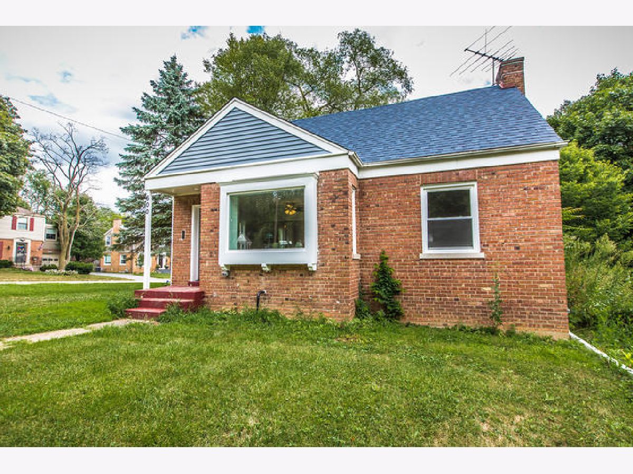
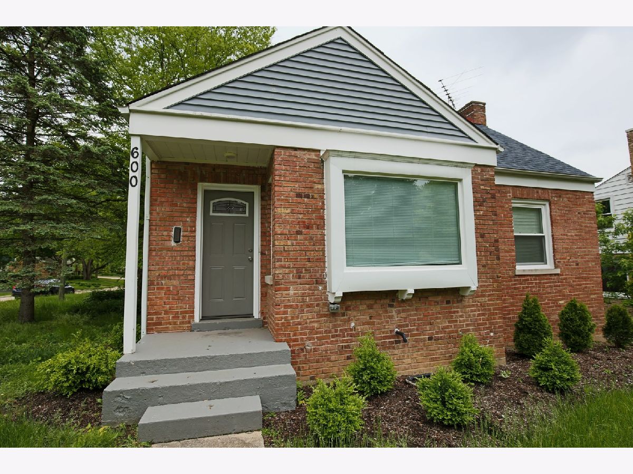
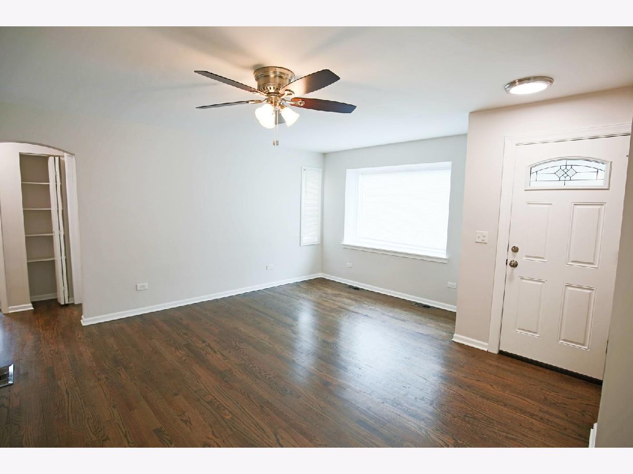
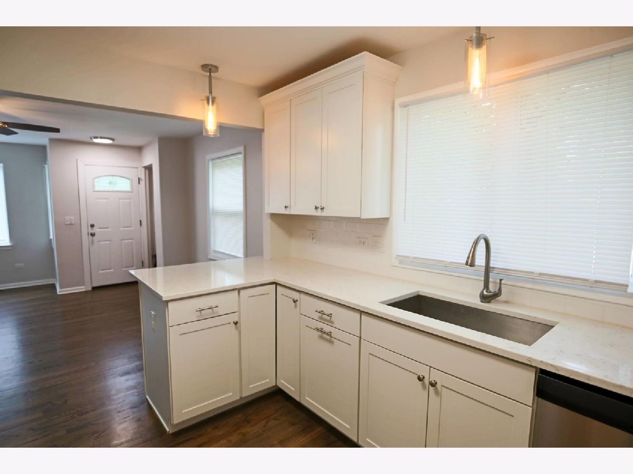
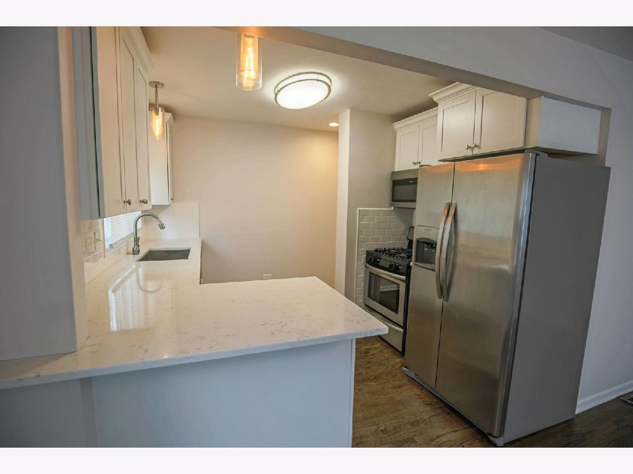
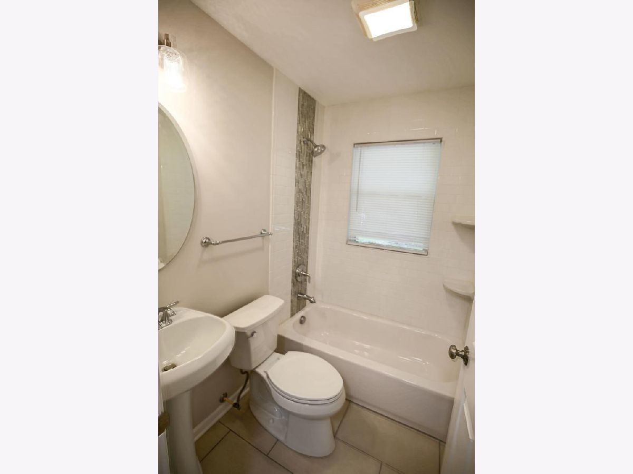
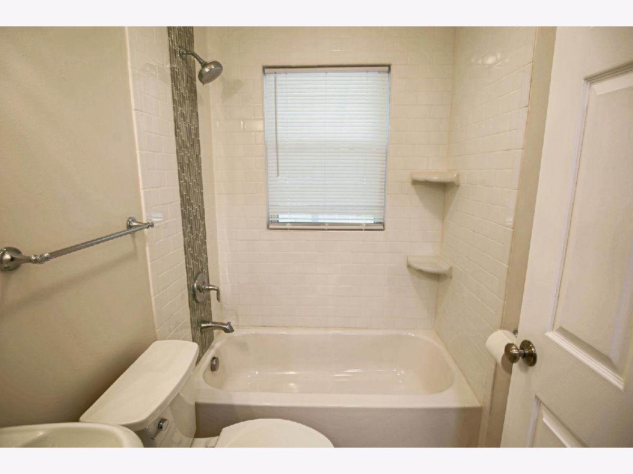
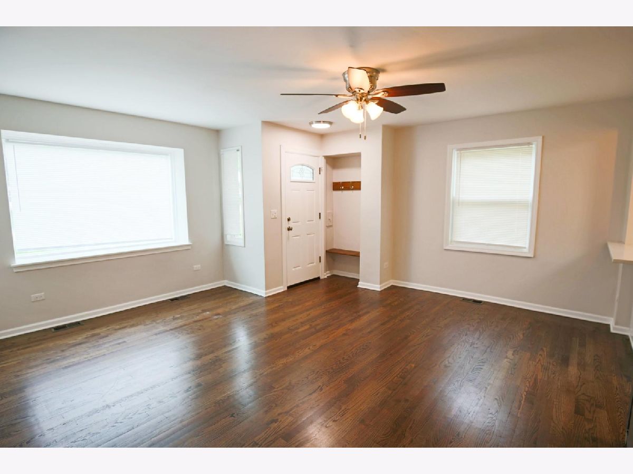
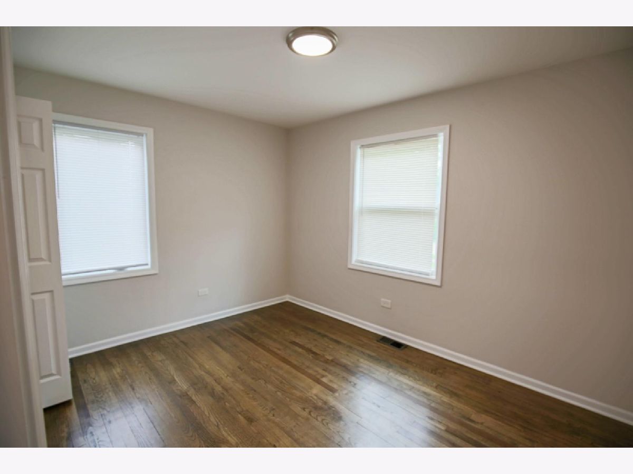
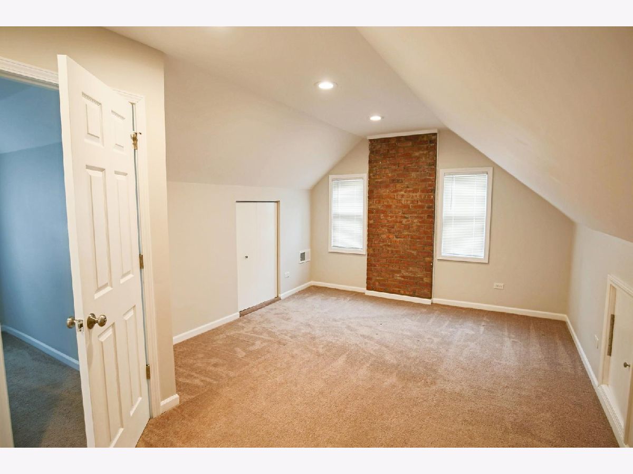
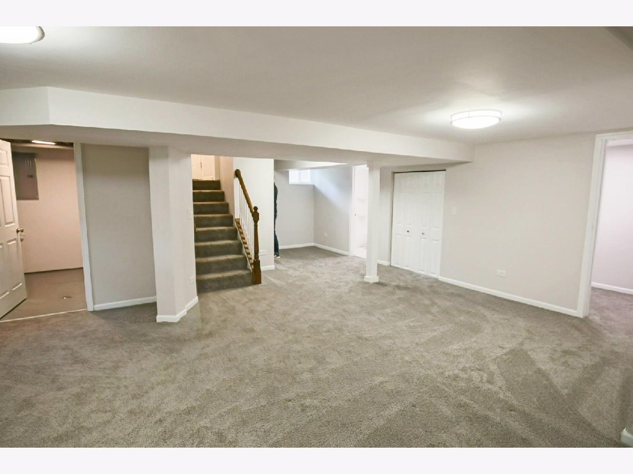
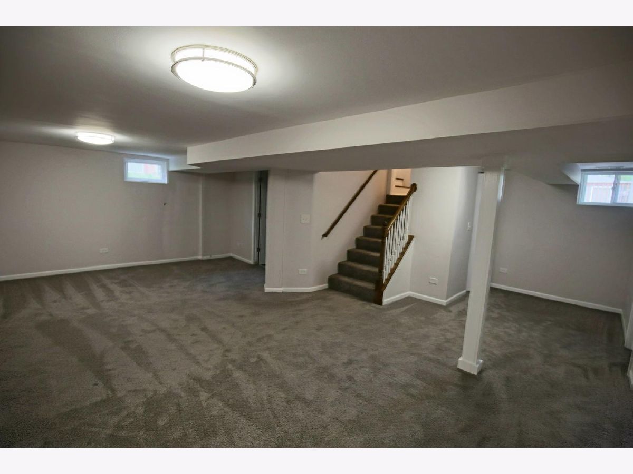
Room Specifics
Total Bedrooms: 3
Bedrooms Above Ground: 3
Bedrooms Below Ground: 0
Dimensions: —
Floor Type: —
Dimensions: —
Floor Type: —
Full Bathrooms: 3
Bathroom Amenities: —
Bathroom in Basement: 1
Rooms: —
Basement Description: Finished
Other Specifics
| 2 | |
| — | |
| Asphalt | |
| — | |
| — | |
| 56 X 140 | |
| — | |
| — | |
| — | |
| — | |
| Not in DB | |
| — | |
| — | |
| — | |
| — |
Tax History
| Year | Property Taxes |
|---|
Contact Agent
Contact Agent
Listing Provided By
247 Brokers, LLC


