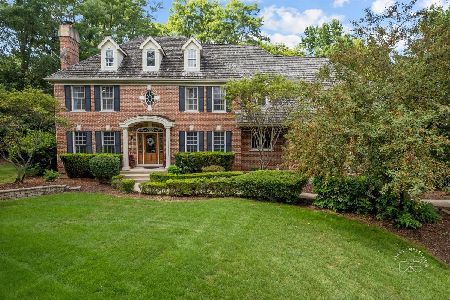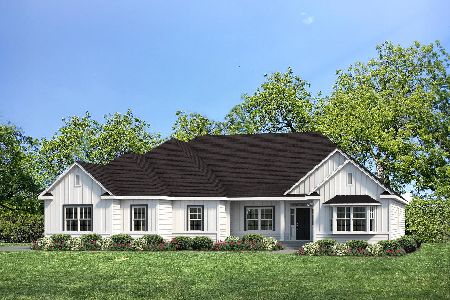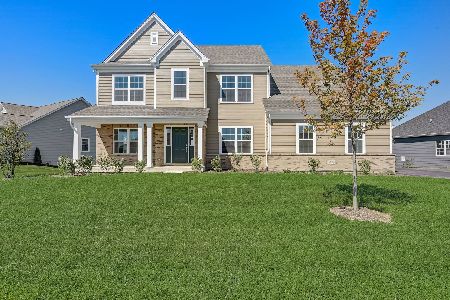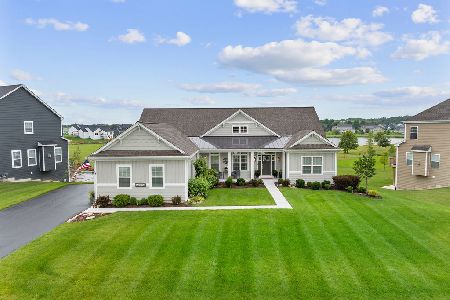04N118 Norton Lake Drive, Campton Hills, Illinois 60175
$794,099
|
Sold
|
|
| Status: | Closed |
| Sqft: | 2,598 |
| Cost/Sqft: | $298 |
| Beds: | 3 |
| Baths: | 2 |
| Year Built: | 2023 |
| Property Taxes: | $0 |
| Days On Market: | 1054 |
| Lot Size: | 0,00 |
Description
The Northstar II Ranch sits on a premium Lake homesite and boasts 2,598 sq. ft. of open concept, ranch style living with 3bed/2bath, study and a 4-car side load garage! It also includes a full, deep pour Walkout basement with 3/4 rough in plumbing for future basement bath. This home is loaded with upgrades: full front porch, direct vent fireplace in the Great Room, vaulted ceiling in the Master Bedroom & Master Bath, (2) Master Bedroom walk-in closets, vaulted ceiling in the Great Room, Gourmet kitchen with upgraded 42" white kitchen cabinets with expansive island and granite counters/stainless steel appliances, wide plank engineered wood flooring throughout the living/dining areas, Master Bath ensuite with large shower and seat, upgraded tile and lighting packages, 12'x15' Trex Deck perfect for entertaining, and the list keeps going... Norton Lake is a quaint and private community directly west of St. Charles with onsite, district #303 St. Charles grade school, miles of walking paths and a central lake.
Property Specifics
| Single Family | |
| — | |
| — | |
| 2023 | |
| — | |
| NORTHSTAR II NL75 | |
| Yes | |
| — |
| Kane | |
| Norton Lake | |
| 160 / Quarterly | |
| — | |
| — | |
| — | |
| 11944681 | |
| 0824455007 |
Nearby Schools
| NAME: | DISTRICT: | DISTANCE: | |
|---|---|---|---|
|
Grade School
Bell-graham Elementary School |
303 | — | |
|
Middle School
Thompson Middle School |
303 | Not in DB | |
|
High School
St Charles East High School |
303 | Not in DB | |
Property History
| DATE: | EVENT: | PRICE: | SOURCE: |
|---|---|---|---|
| 1 May, 2024 | Sold | $794,099 | MRED MLS |
| 19 Feb, 2024 | Under contract | $775,000 | MRED MLS |
| 31 Jan, 2023 | Listed for sale | $775,000 | MRED MLS |
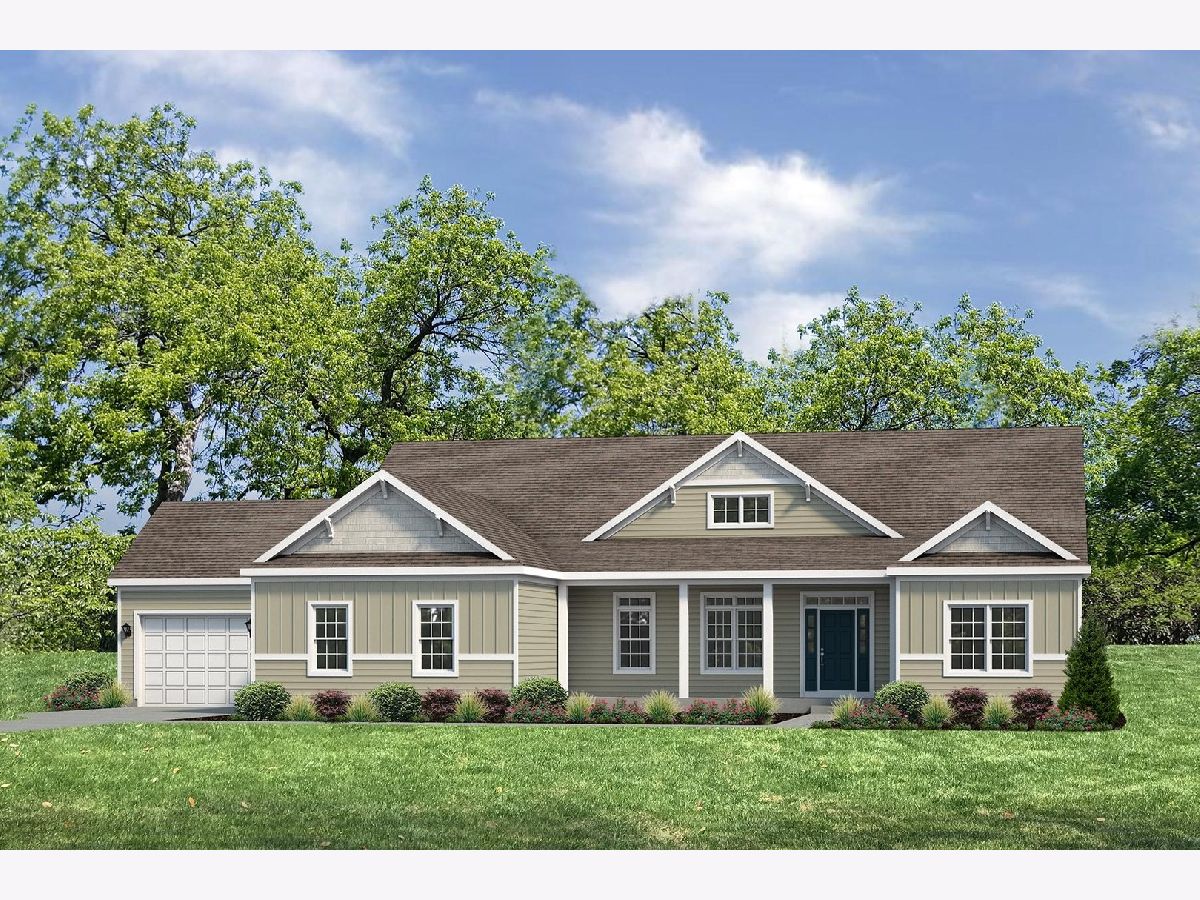
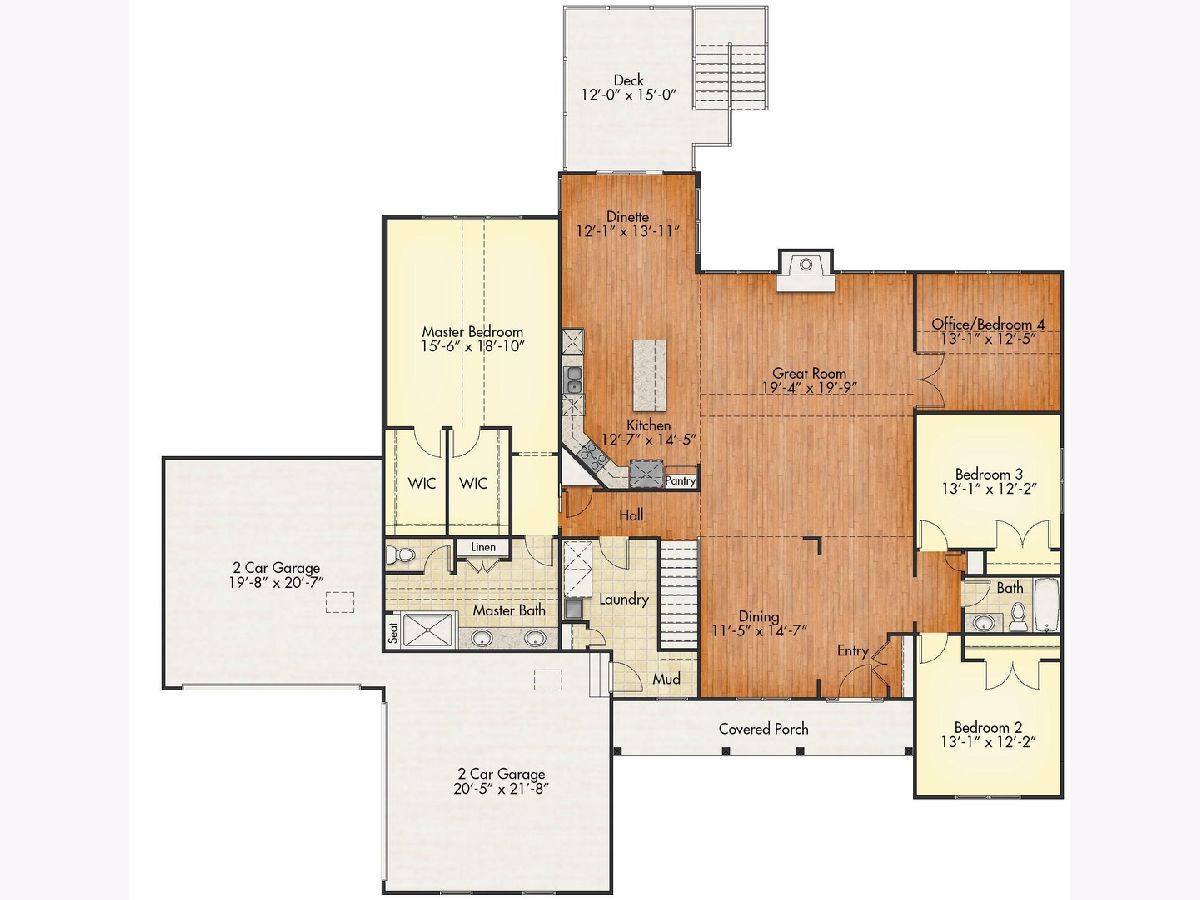
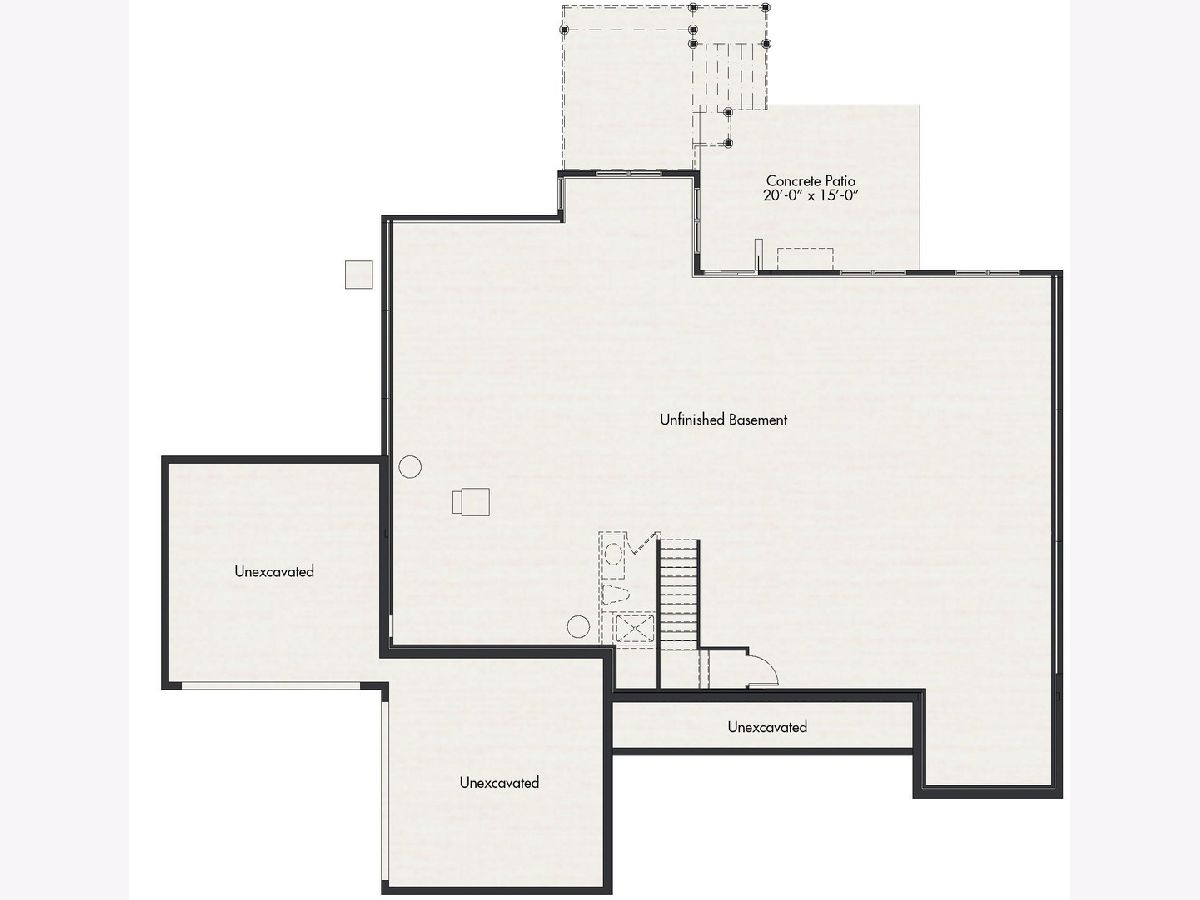
Room Specifics
Total Bedrooms: 3
Bedrooms Above Ground: 3
Bedrooms Below Ground: 0
Dimensions: —
Floor Type: —
Dimensions: —
Floor Type: —
Full Bathrooms: 2
Bathroom Amenities: —
Bathroom in Basement: 0
Rooms: —
Basement Description: Unfinished,Bathroom Rough-In,9 ft + pour,Concrete (Basement)
Other Specifics
| 4 | |
| — | |
| Asphalt | |
| — | |
| — | |
| 116X170 | |
| — | |
| — | |
| — | |
| — | |
| Not in DB | |
| — | |
| — | |
| — | |
| — |
Tax History
| Year | Property Taxes |
|---|
Contact Agent
Nearby Similar Homes
Nearby Sold Comparables
Contact Agent
Listing Provided By
Homesmart Connect LLC

