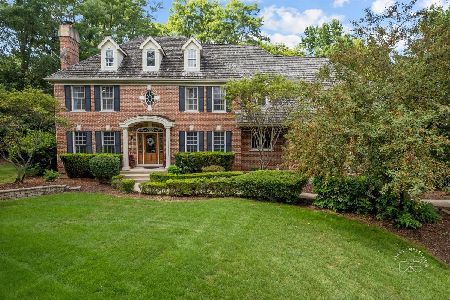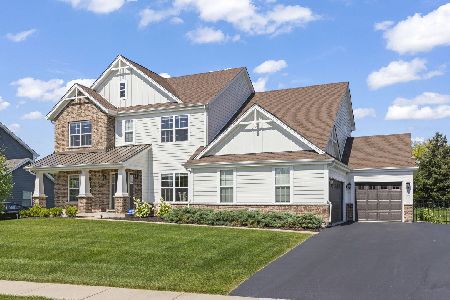04N363 Norton Glen Boulevard, Campton Hills, Illinois 60175
$661,500
|
Sold
|
|
| Status: | Closed |
| Sqft: | 2,598 |
| Cost/Sqft: | $254 |
| Beds: | 3 |
| Baths: | 2 |
| Year Built: | 2021 |
| Property Taxes: | $0 |
| Days On Market: | 1717 |
| Lot Size: | 0,43 |
Description
New build of the popular Northstar Ranch in Norton Lake, Campton Hills. Situated on an oversized look-out home site with no neighbor behind, the open concept stunner has it all: 2598 sq. ft with 3 bed/2 bath/3 car, side load garage with separate office. Full, unfinished english basement with five windows adds an additional 2400 sq. ft. of space for storage or future build-out. This home will be loaded with upgrades: deep pour 9' basement, direct vent gas fireplace in the Great Room, transom windows along the back, gourmet kitchen upgrade with granite counters, 42" cabinets and stainless steel appliances, tray ceiling in the Master Bedroom, wide plank engineered hardwood flooring, upgraded carpet in all bedrooms, oversized MBath shower with seat, vaulted ceiling in the Great Room, upgraded tile and lighting selections. Norton Lake is a quaint, established community only minutes from Randall Rd. and its ammenities, but miles away from the hustle and bustle. Large oversize home sites, private pond, walking distance to St. Charles schools...this community has it all.
Property Specifics
| Single Family | |
| — | |
| Ranch | |
| 2021 | |
| Full,English | |
| NORTHSTAR RANCH | |
| No | |
| 0.43 |
| Kane | |
| Norton Lake | |
| 142 / Quarterly | |
| Other | |
| Public | |
| Public Sewer | |
| 11086818 | |
| 0824401007 |
Property History
| DATE: | EVENT: | PRICE: | SOURCE: |
|---|---|---|---|
| 14 Jun, 2021 | Sold | $661,500 | MRED MLS |
| 13 May, 2021 | Under contract | $660,400 | MRED MLS |
| 13 May, 2021 | Listed for sale | $660,400 | MRED MLS |
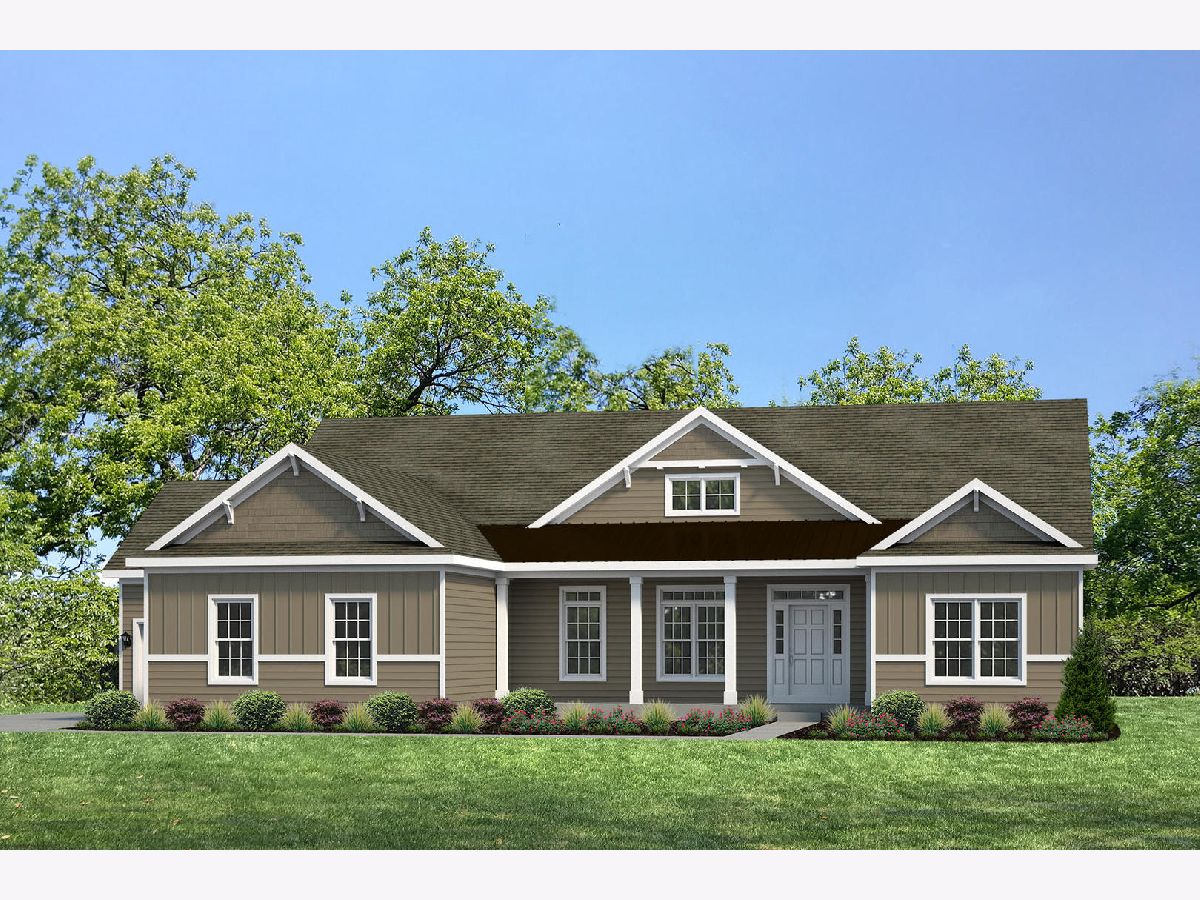
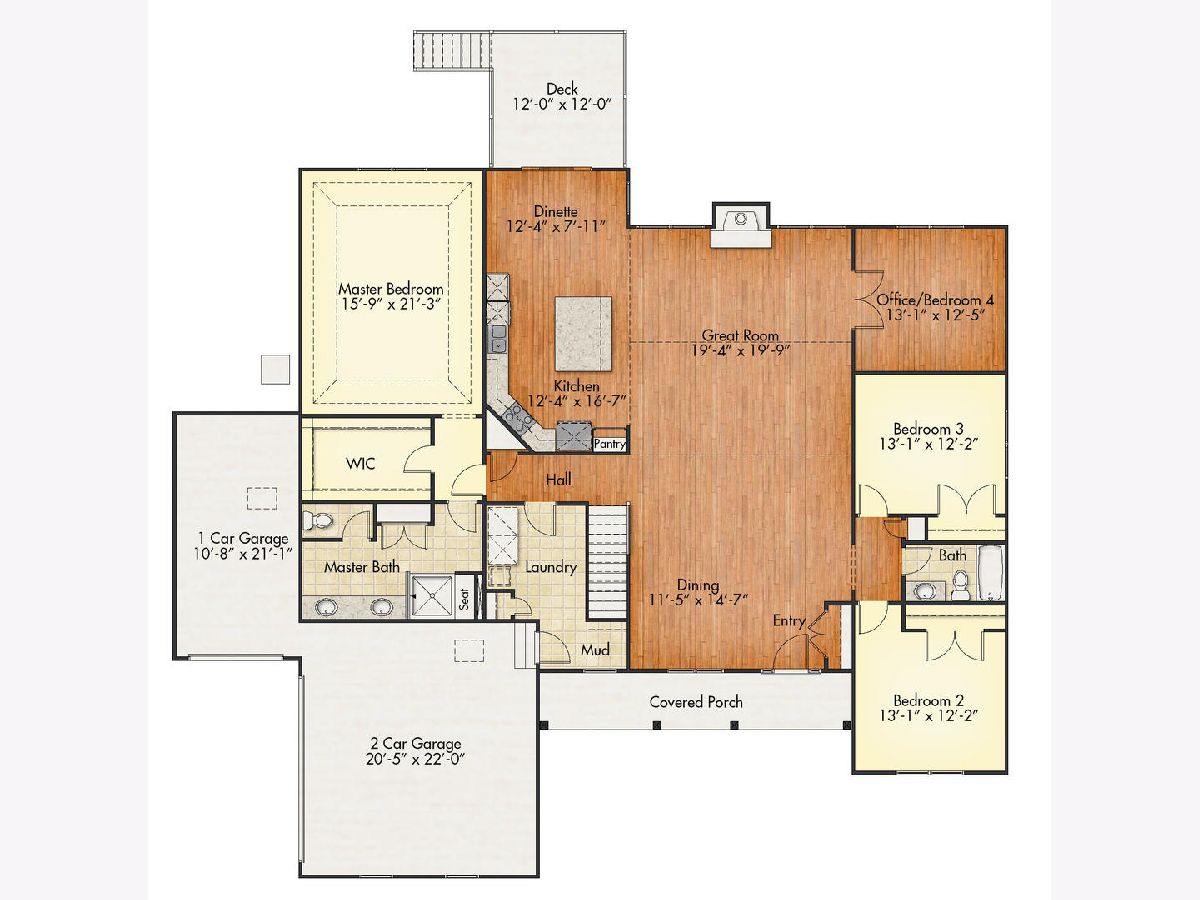
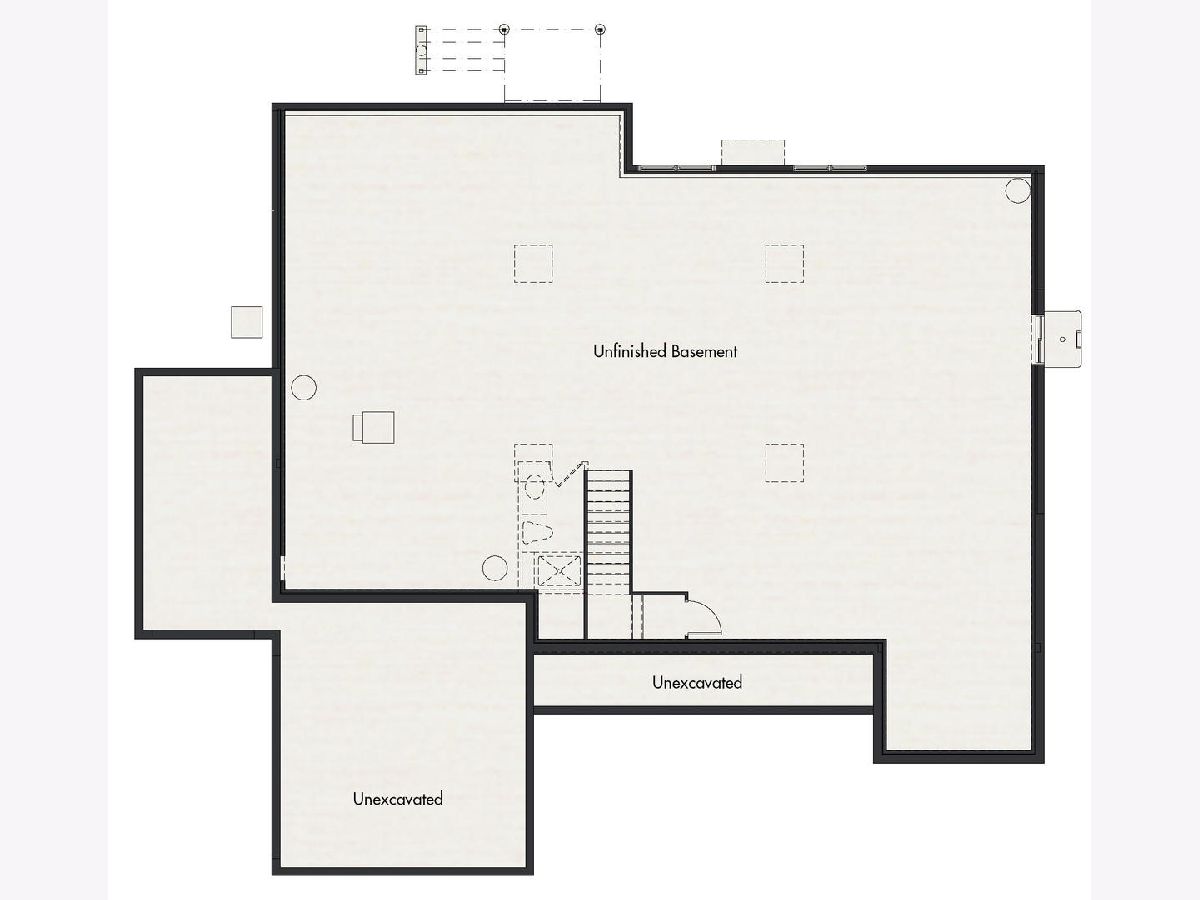
Room Specifics
Total Bedrooms: 3
Bedrooms Above Ground: 3
Bedrooms Below Ground: 0
Dimensions: —
Floor Type: Carpet
Dimensions: —
Floor Type: Carpet
Full Bathrooms: 2
Bathroom Amenities: Separate Shower,Double Sink
Bathroom in Basement: 0
Rooms: Office,Eating Area
Basement Description: Unfinished,Bathroom Rough-In,Egress Window,Lookout,9 ft + pour
Other Specifics
| 3 | |
| Concrete Perimeter | |
| Asphalt | |
| Deck, Porch, Storms/Screens | |
| — | |
| 118 X 165 X 108 X 165 | |
| — | |
| Full | |
| Vaulted/Cathedral Ceilings, Hardwood Floors, First Floor Bedroom, In-Law Arrangement, First Floor Laundry, First Floor Full Bath, Walk-In Closet(s) | |
| Microwave, Dishwasher, Refrigerator, Disposal, Cooktop, Built-In Oven, Range Hood | |
| Not in DB | |
| Park, Lake, Curbs, Sidewalks, Street Paved | |
| — | |
| — | |
| Gas Log, Gas Starter |
Tax History
| Year | Property Taxes |
|---|
Contact Agent
Nearby Similar Homes
Nearby Sold Comparables
Contact Agent
Listing Provided By
Homesmart Connect LLC

