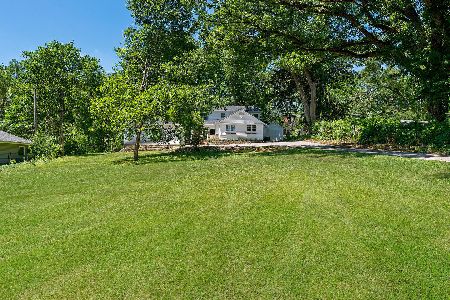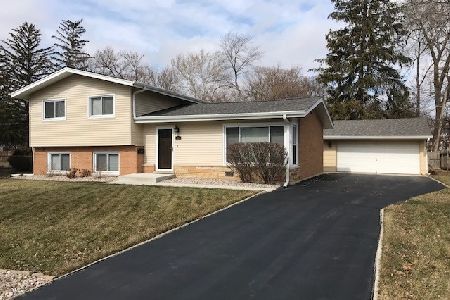0N040 Pierce Avenue, Wheaton, Illinois 60187
$391,000
|
Sold
|
|
| Status: | Closed |
| Sqft: | 1,962 |
| Cost/Sqft: | $204 |
| Beds: | 4 |
| Baths: | 3 |
| Year Built: | 1988 |
| Property Taxes: | $8,961 |
| Days On Market: | 5008 |
| Lot Size: | 0,52 |
Description
Your respite from the hustle and bustle of busy life! Nestled among some of Wheaton's most treasured countryside, this lovely 4 bedroom, 2.1 bath home has had a complete makeover from top to bottom. Country kitchen with slate counters and new stainless appliances. Master suite fireplace for a cozy retreat. New paint, carpet, tile; renovated baths and basement. 1/2 acre yard with large deck and hot tub. Welcome home!
Property Specifics
| Single Family | |
| — | |
| Traditional | |
| 1988 | |
| Full | |
| — | |
| No | |
| 0.52 |
| Du Page | |
| — | |
| 0 / Not Applicable | |
| None | |
| Lake Michigan | |
| Public Sewer | |
| 08066258 | |
| 0508309033 |
Nearby Schools
| NAME: | DISTRICT: | DISTANCE: | |
|---|---|---|---|
|
Grade School
Sandburg Elementary School |
200 | — | |
|
Middle School
Monroe Middle School |
200 | Not in DB | |
|
High School
Wheaton North High School |
200 | Not in DB | |
Property History
| DATE: | EVENT: | PRICE: | SOURCE: |
|---|---|---|---|
| 13 Oct, 2010 | Sold | $385,000 | MRED MLS |
| 16 Sep, 2010 | Under contract | $385,000 | MRED MLS |
| — | Last price change | $397,500 | MRED MLS |
| 26 Jul, 2010 | Listed for sale | $397,500 | MRED MLS |
| 25 Jul, 2012 | Sold | $391,000 | MRED MLS |
| 14 Jun, 2012 | Under contract | $399,900 | MRED MLS |
| 12 May, 2012 | Listed for sale | $399,900 | MRED MLS |
| 2 Apr, 2015 | Sold | $426,250 | MRED MLS |
| 20 Feb, 2015 | Under contract | $424,040 | MRED MLS |
| 12 Feb, 2015 | Listed for sale | $424,040 | MRED MLS |
Room Specifics
Total Bedrooms: 4
Bedrooms Above Ground: 4
Bedrooms Below Ground: 0
Dimensions: —
Floor Type: Carpet
Dimensions: —
Floor Type: Carpet
Dimensions: —
Floor Type: Carpet
Full Bathrooms: 3
Bathroom Amenities: Whirlpool,Double Sink
Bathroom in Basement: 0
Rooms: Recreation Room
Basement Description: Partially Finished
Other Specifics
| 2 | |
| Concrete Perimeter | |
| Asphalt | |
| Deck, Porch, Hot Tub, Storms/Screens | |
| Fenced Yard,Landscaped,Wooded | |
| 87X256X91X256 | |
| Unfinished | |
| Full | |
| Hot Tub, Hardwood Floors, First Floor Laundry | |
| Double Oven, Range, Microwave, Dishwasher, Refrigerator, Washer, Dryer, Disposal | |
| Not in DB | |
| Sidewalks, Street Lights, Street Paved, Other | |
| — | |
| — | |
| Wood Burning, Gas Starter |
Tax History
| Year | Property Taxes |
|---|---|
| 2010 | $8,276 |
| 2012 | $8,961 |
| 2015 | $9,565 |
Contact Agent
Nearby Similar Homes
Nearby Sold Comparables
Contact Agent
Listing Provided By
Coldwell Banker Residential








