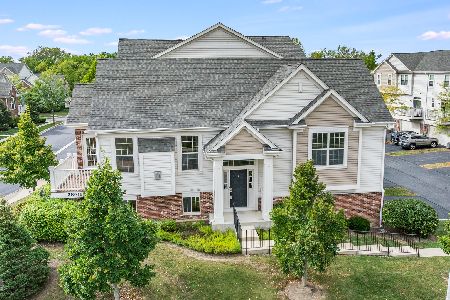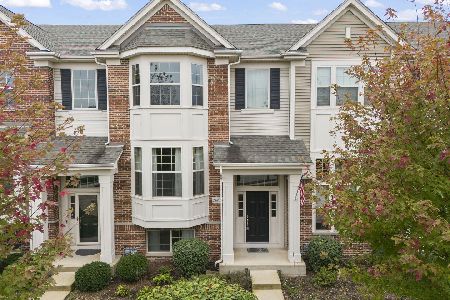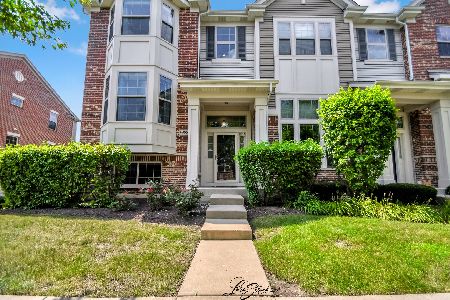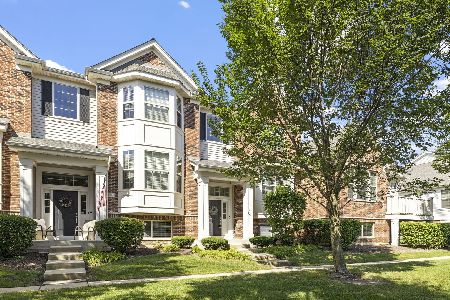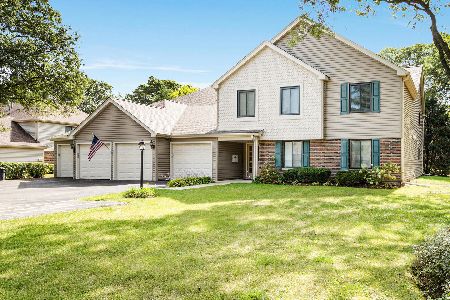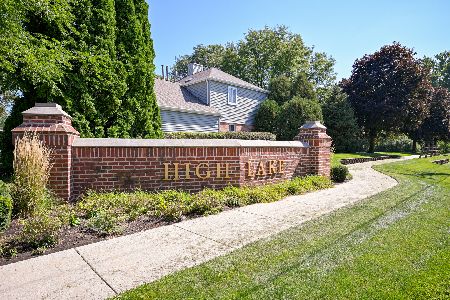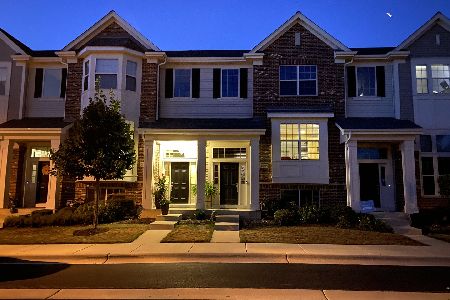0N051 Creekside Drive, Winfield, Illinois 60190
$344,000
|
Sold
|
|
| Status: | Closed |
| Sqft: | 1,984 |
| Cost/Sqft: | $175 |
| Beds: | 2 |
| Baths: | 3 |
| Year Built: | 2014 |
| Property Taxes: | $6,242 |
| Days On Market: | 1011 |
| Lot Size: | 0,00 |
Description
STUNNING SHELBURN CROSSING END UNIT TOWNHOME! All the heavy lifting has been done here - just move in! New roof & siding (2019), new furnace, A/C, water heater and windows (2014). You'll love the open floor plan main level, especially the kitchen with large center island seating, all stainless-steel appliances (2014), granite counters, pantry closet and tall 42" cabinets that provide plenty of storage. A big bay window in the living room brings the sunshine and can lights throughout the living, dining & kitchen areas brighten the night. Sliding glass doors to the balcony accessible from the dining area. First floor half bath for entertaining ease. Upstairs, is the primary bedroom with vaulted ceiling, big walk-in closet and private ensuite bath with dual sinks, perfect for busy mornings. 2nd bedroom also boasts its own private bath with shower/tub combo. Large loft space provides flexibility as office or study/reading area. Also, convenient laundry room on this floor. English basement could easily be a 3rd bedroom, family room, exercise room or home office. Lots of storage under the stairs and in the garage with newer epoxy floor & garage door (2019). Commuters will appreciate the short walk to Winfield Train station and short drives to both I88 & I355. Enjoy walking to downtown Winfield dining & shopping or hiking the nearby West DuPage Forest preserve. For investors, townhomes can be rented. Don't miss this opportunity!
Property Specifics
| Condos/Townhomes | |
| 3 | |
| — | |
| 2014 | |
| — | |
| CLARK-A | |
| No | |
| — |
| Du Page | |
| Shelburne Crossing | |
| 230 / Monthly | |
| — | |
| — | |
| — | |
| 11698994 | |
| 0411400176 |
Nearby Schools
| NAME: | DISTRICT: | DISTANCE: | |
|---|---|---|---|
|
High School
Community High School |
94 | Not in DB | |
Property History
| DATE: | EVENT: | PRICE: | SOURCE: |
|---|---|---|---|
| 26 Nov, 2014 | Sold | $253,990 | MRED MLS |
| 21 Sep, 2014 | Under contract | $253,990 | MRED MLS |
| — | Last price change | $259,990 | MRED MLS |
| 29 Jun, 2014 | Listed for sale | $266,320 | MRED MLS |
| 2 Mar, 2023 | Sold | $344,000 | MRED MLS |
| 15 Jan, 2023 | Under contract | $348,051 | MRED MLS |
| 11 Jan, 2023 | Listed for sale | $348,051 | MRED MLS |
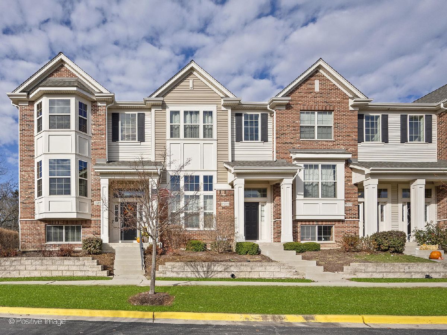
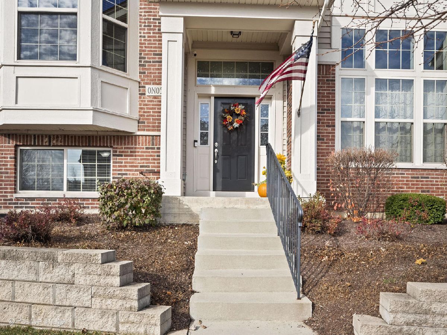
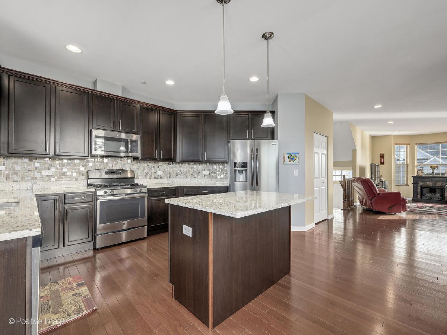
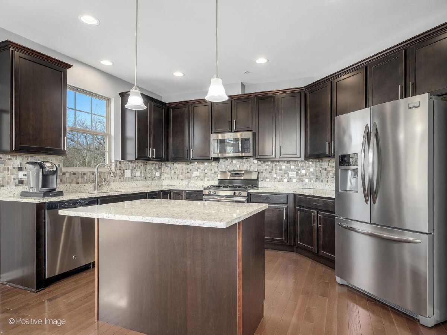
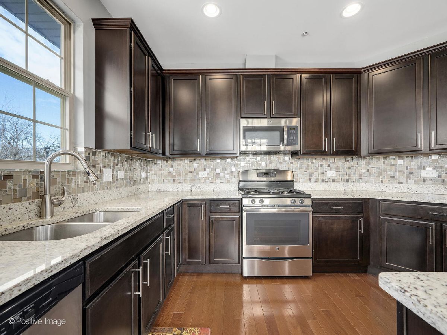
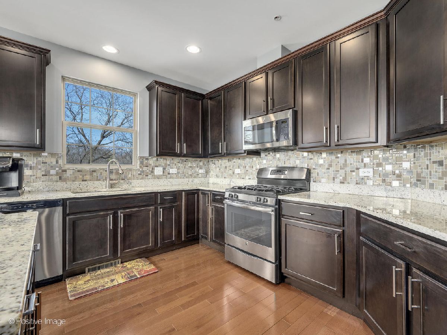
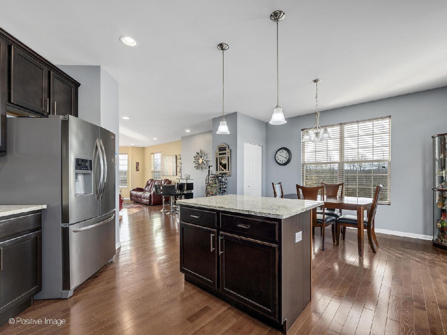
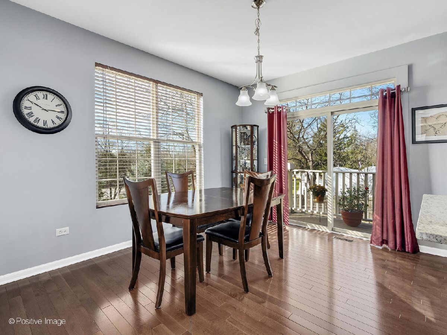
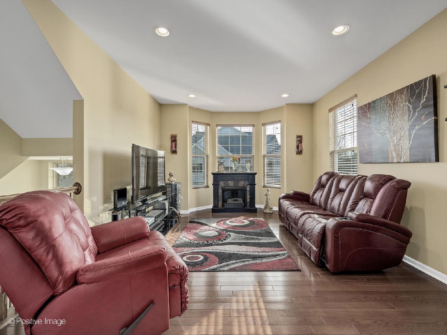
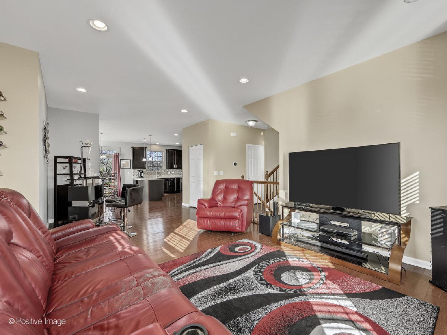
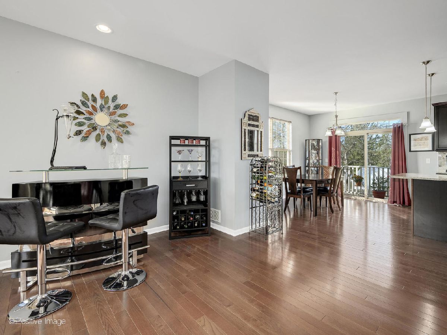
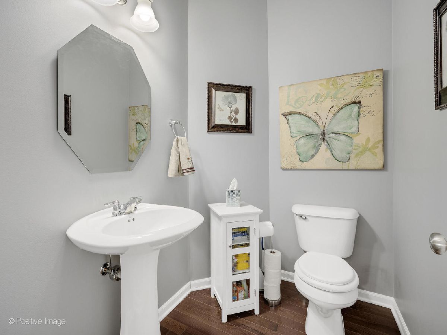
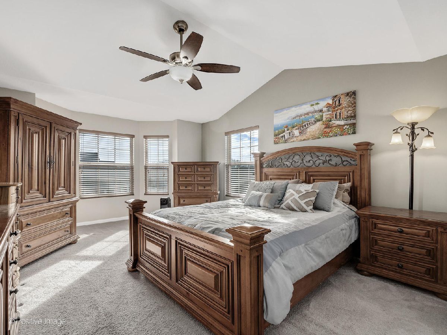
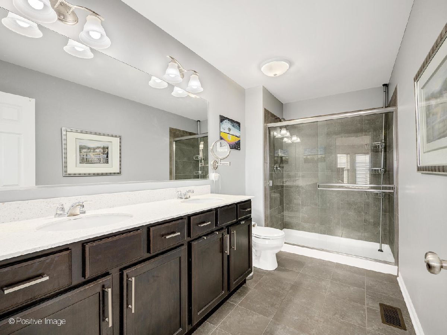
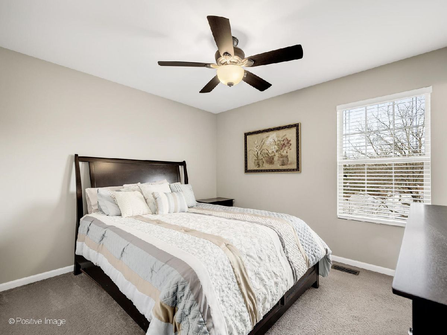
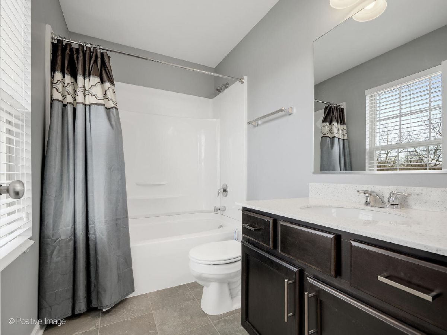
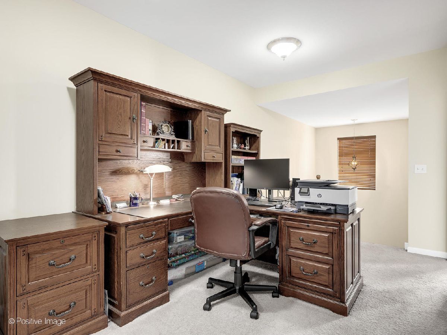
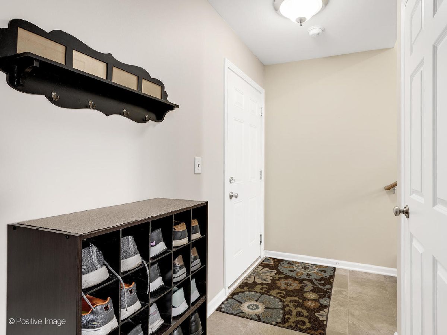
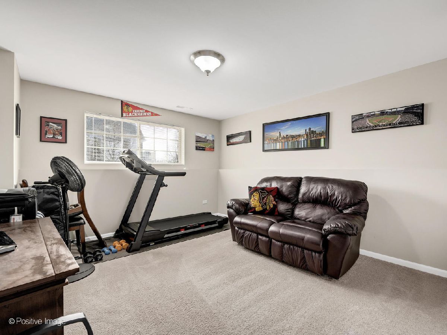
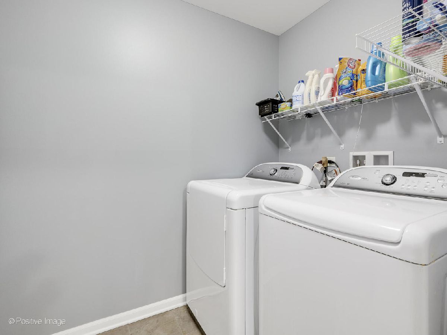
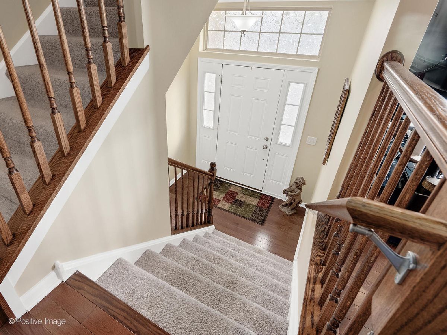
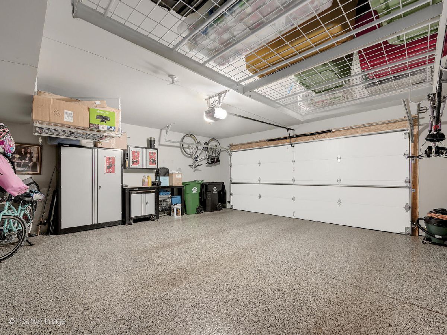
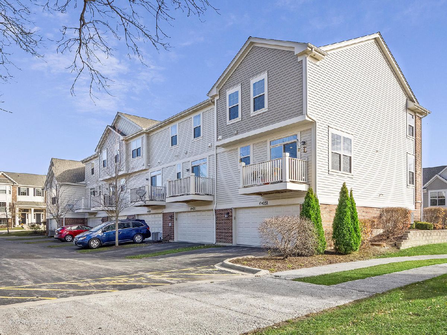
Room Specifics
Total Bedrooms: 2
Bedrooms Above Ground: 2
Bedrooms Below Ground: 0
Dimensions: —
Floor Type: —
Full Bathrooms: 3
Bathroom Amenities: Double Sink,Double Shower,Soaking Tub
Bathroom in Basement: 0
Rooms: —
Basement Description: Finished
Other Specifics
| 2 | |
| — | |
| Asphalt | |
| — | |
| — | |
| COMMON | |
| — | |
| — | |
| — | |
| — | |
| Not in DB | |
| — | |
| — | |
| — | |
| — |
Tax History
| Year | Property Taxes |
|---|---|
| 2023 | $6,242 |
Contact Agent
Nearby Similar Homes
Nearby Sold Comparables
Contact Agent
Listing Provided By
RE/MAX Suburban

