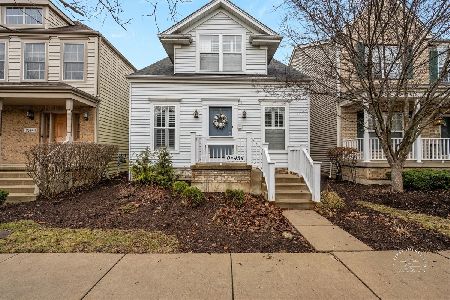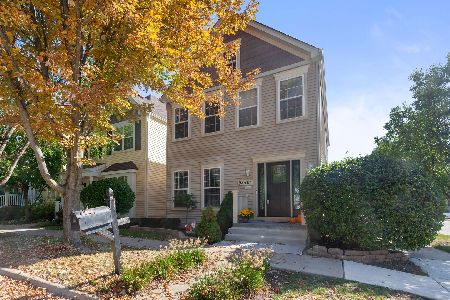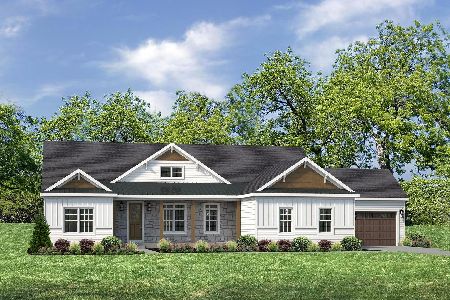0N105 Forbes Drive, Geneva, Illinois 60134
$590,000
|
Sold
|
|
| Status: | Closed |
| Sqft: | 2,971 |
| Cost/Sqft: | $195 |
| Beds: | 4 |
| Baths: | 3 |
| Year Built: | 1997 |
| Property Taxes: | $12,597 |
| Days On Market: | 1075 |
| Lot Size: | 0,32 |
Description
FABULOUS FORMER MODEL HOME W/GORGEOUS UPDATES! One step inside, you'll notice how beautifully maintained the home is. The welcoming foyer is spacious & features crown moulding, hardwood floors, modern light fixture & coat closet. The staircase was recently refinished & looks amazing. Many great features include hardwood flooring on most of the 1st floor, as well as the 2nd floor hallway & primary bedroom suite. Extensive trim, wood casings & mouldings throughout. Wonderful split tilt plantation shutters in many rooms. Updated kitchen features granite, tile backsplash, island, stainless steel appliances, double oven, hardwood flooring, under/over cabinet lighting, bay door to the deck, plenty of counter space & storage. Kitchen opens to a stunning family room with custom brick gas fireplace with hearth, recessed lighting & built-in speakers. Separate living room & dining room both with extensive mouldings. The spacious living room has French doors with transom & leads to the family room. The dining room also features hardwood flooring, tray ceiling, chair rail & crown moulding. The dining room is ideal for entertaining & can seat a large party. Convenient 1st floor den features hardwood flooring & cubby. Primary suite is a fabulous retreat which features tray ceiling, ceiling fan, sitting room & huge WIC. The sunny sitting room is the perfect reading nook & features a built-in bookcase, vaulted ceiling & ceiling fan. The luxurious primary bathroom features a vaulted ceiling, skylight, dual sinks, soaker tub & separate shower. Bedrooms 2,3 & 4 are all a nice size. 2nd full bath on the 2nd floor with tile flooring & shower/tub. 1st floor laundry/mud room is just across the garage entry & has cabinetry, wainscoting & a service door. Washer & dryer stay. Finished basement with several rec rooms & large storage room. The yard has been meticulously maintained with lush landscaping, newer deck, huge paver patio & spectacular pond with waterfall. The large brick patio is private & perfect for entertaining or relaxing outside. Brick paver front walkway. Brick & cedar siding. The cedar siding was recently painted 7/22. Pella windows. Active radon mitigation system. Water softener is owned. R/O system is leased. Vivint home security. Spacious 3 car garage with brand new garage door spring. The list of recent updates is uploaded to the listing. Award winning Mill Creek w/golf, tennis, swim, bike paths, ball fields & parks. Just 1 block to the neighborhood park & open field. Close to Metra, tollway, historic downtown Geneva, fabulous dining, schools & shopping. Schedule today!
Property Specifics
| Single Family | |
| — | |
| — | |
| 1997 | |
| — | |
| — | |
| No | |
| 0.32 |
| Kane | |
| Mill Creek | |
| 0 / Not Applicable | |
| — | |
| — | |
| — | |
| 11716208 | |
| 1112457001 |
Property History
| DATE: | EVENT: | PRICE: | SOURCE: |
|---|---|---|---|
| 27 Mar, 2015 | Sold | $441,500 | MRED MLS |
| 8 Feb, 2015 | Under contract | $459,900 | MRED MLS |
| — | Last price change | $469,000 | MRED MLS |
| 11 Jun, 2014 | Listed for sale | $475,000 | MRED MLS |
| 31 Mar, 2023 | Sold | $590,000 | MRED MLS |
| 12 Feb, 2023 | Under contract | $579,900 | MRED MLS |
| 9 Feb, 2023 | Listed for sale | $579,900 | MRED MLS |
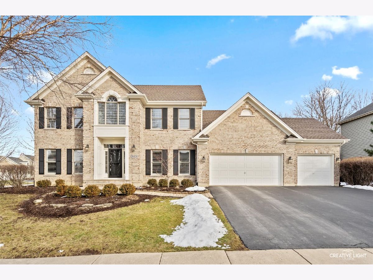
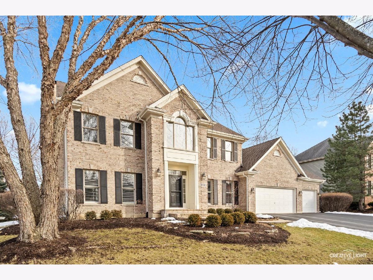
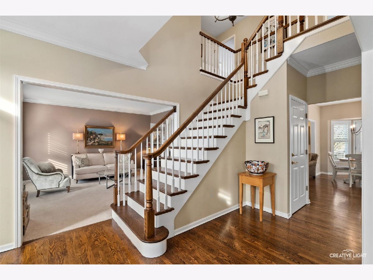
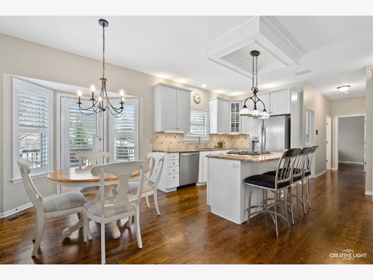
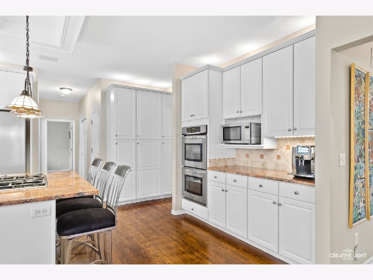
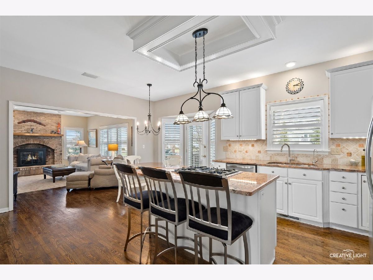
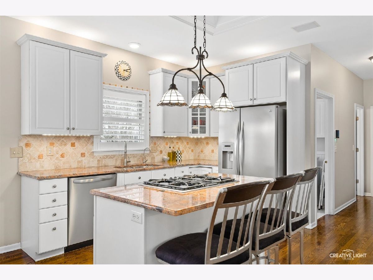
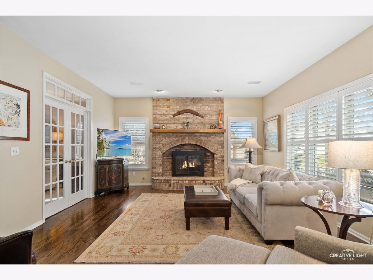
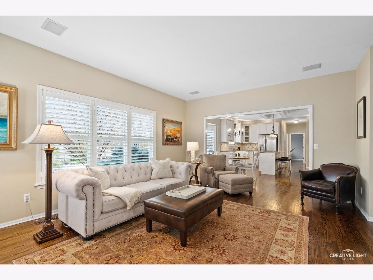
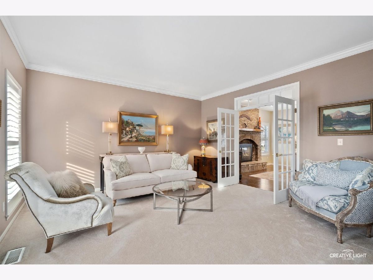
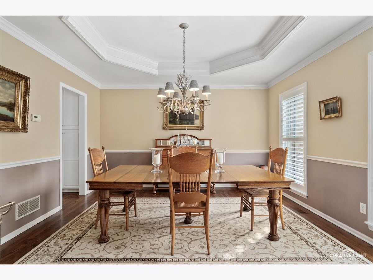
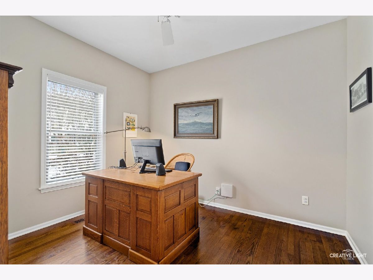
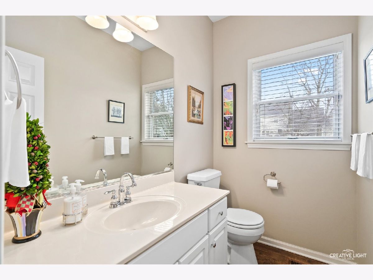
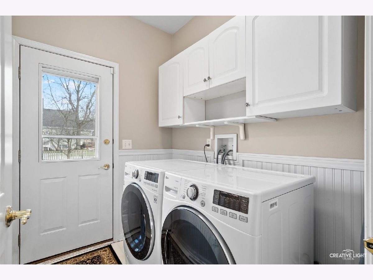
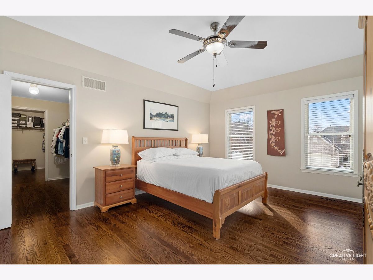
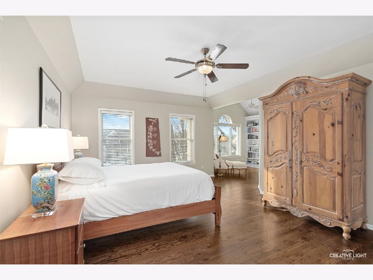
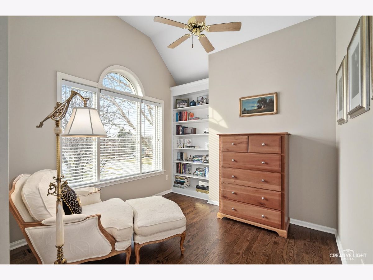
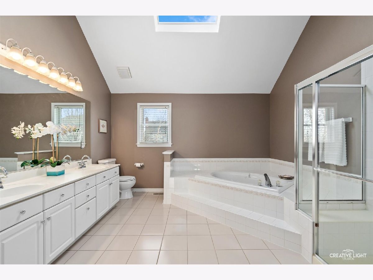
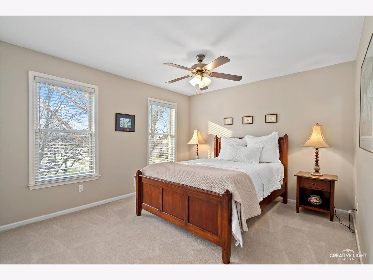
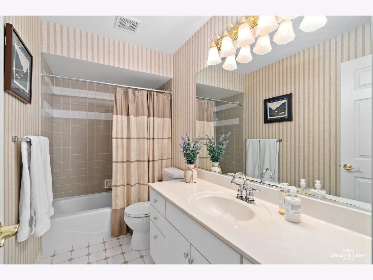
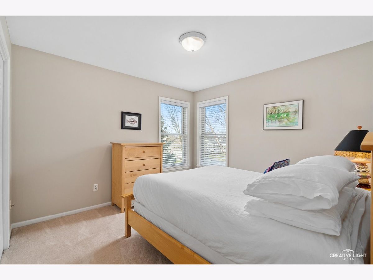
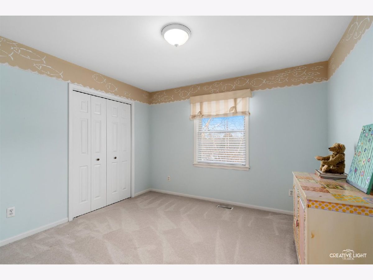
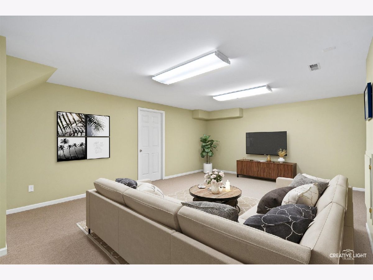
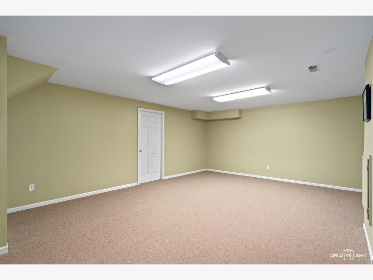
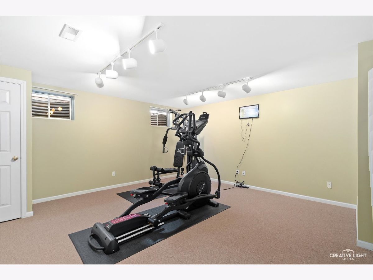
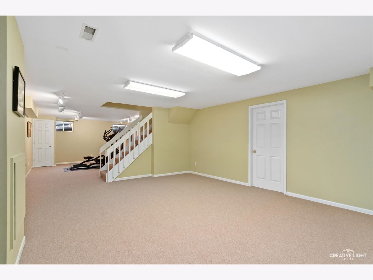
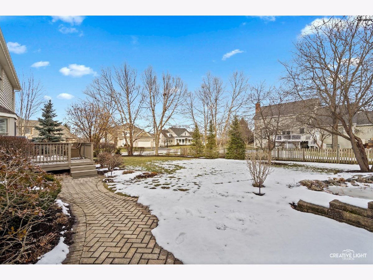
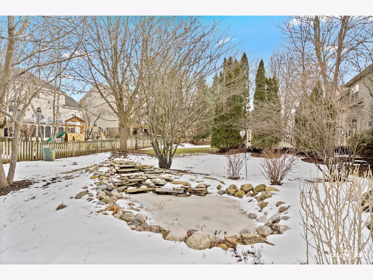
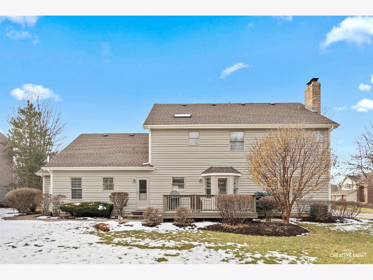
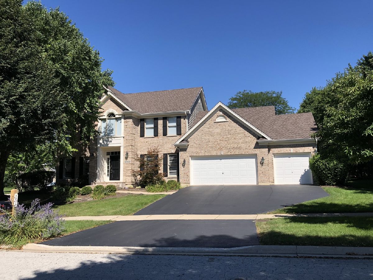
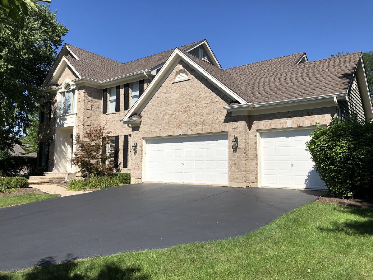
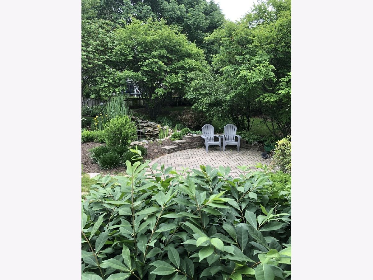
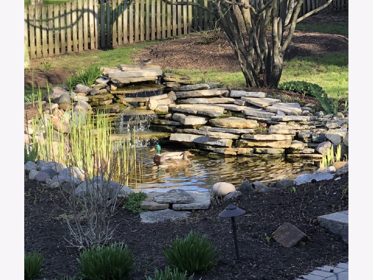
Room Specifics
Total Bedrooms: 4
Bedrooms Above Ground: 4
Bedrooms Below Ground: 0
Dimensions: —
Floor Type: —
Dimensions: —
Floor Type: —
Dimensions: —
Floor Type: —
Full Bathrooms: 3
Bathroom Amenities: Whirlpool,Separate Shower,Double Sink
Bathroom in Basement: 0
Rooms: —
Basement Description: Finished
Other Specifics
| 3 | |
| — | |
| Asphalt | |
| — | |
| — | |
| 110X130 | |
| — | |
| — | |
| — | |
| — | |
| Not in DB | |
| — | |
| — | |
| — | |
| — |
Tax History
| Year | Property Taxes |
|---|---|
| 2015 | $11,825 |
| 2023 | $12,597 |
Contact Agent
Nearby Similar Homes
Nearby Sold Comparables
Contact Agent
Listing Provided By
RE/MAX Excels



